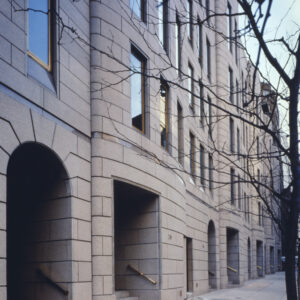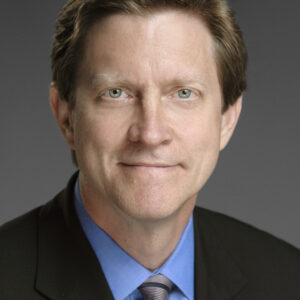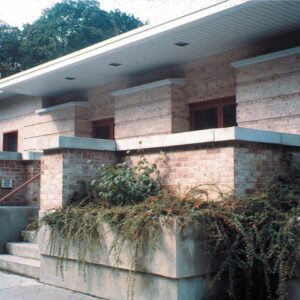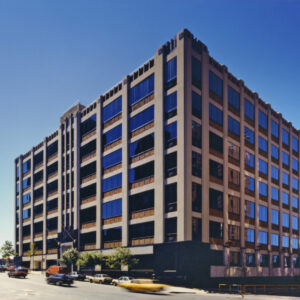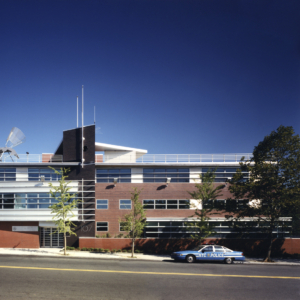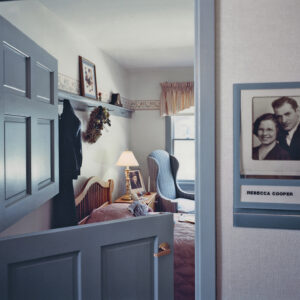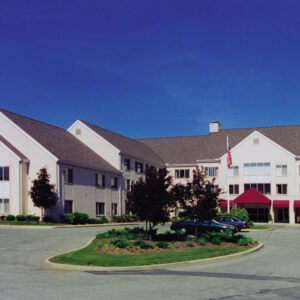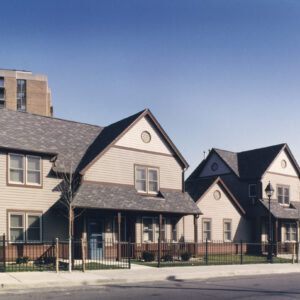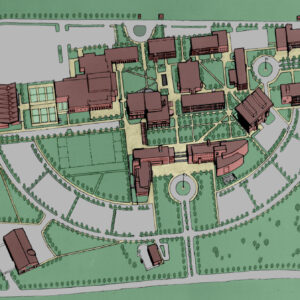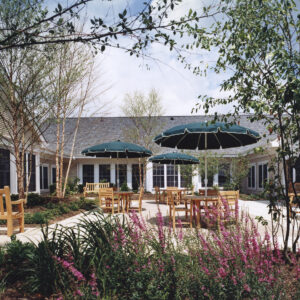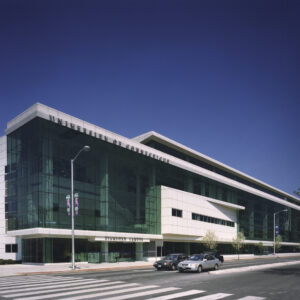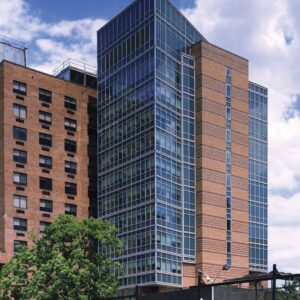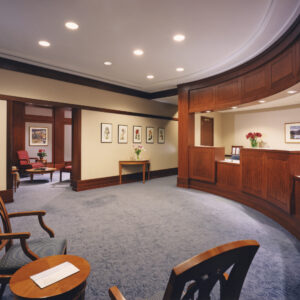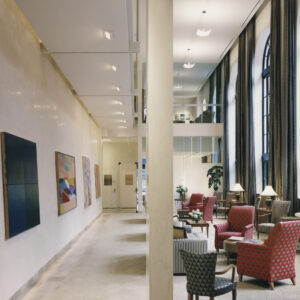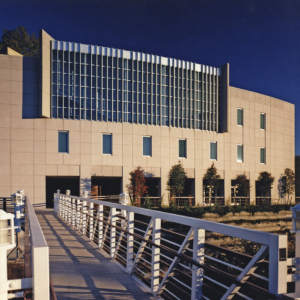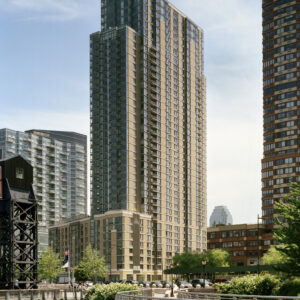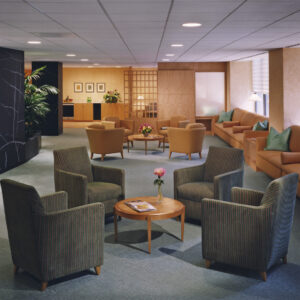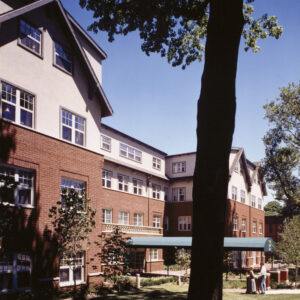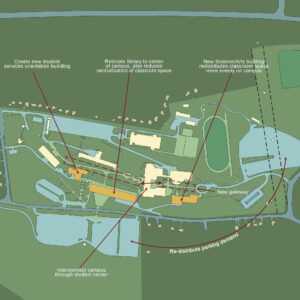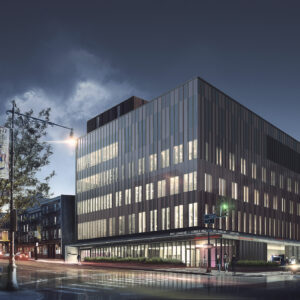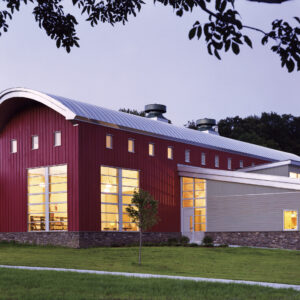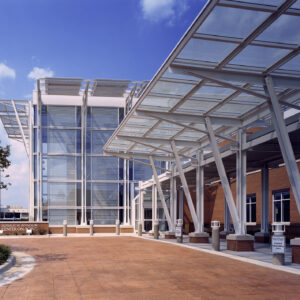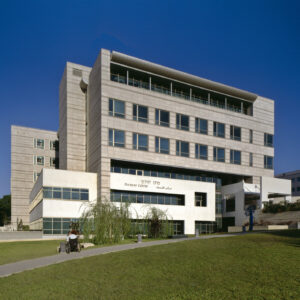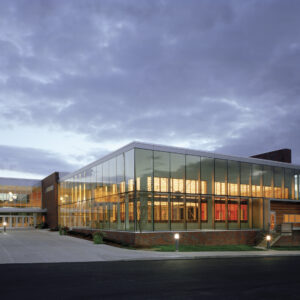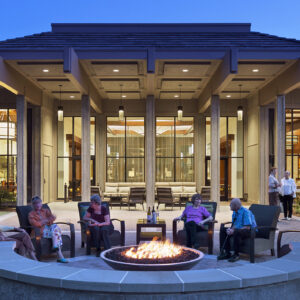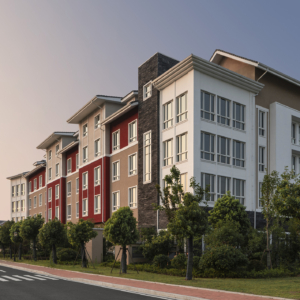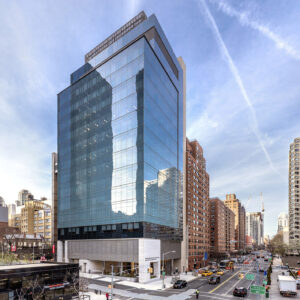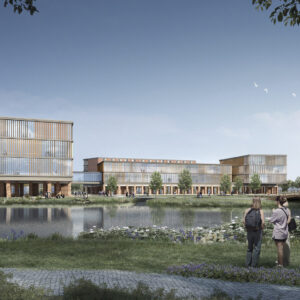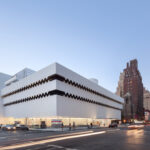1980s
1981 ATTIA & PERKINS
Brad Perkins + Mary-Jean Eastman
Brad Perkins and Mary-Jean Eastman originally met at Llewelyn-Davies International in the 1970s. Brad moved to Perkins + Will in 1977, and Mary-Jean followed a year later. While there, Brad served as the Managing Partner of the Eastern offices while Mary-Jean ran the major design studios. They partnered with Eli Attia to form Attia & Perkins in 1981, which is where the Perkins Eastman story begins.
-
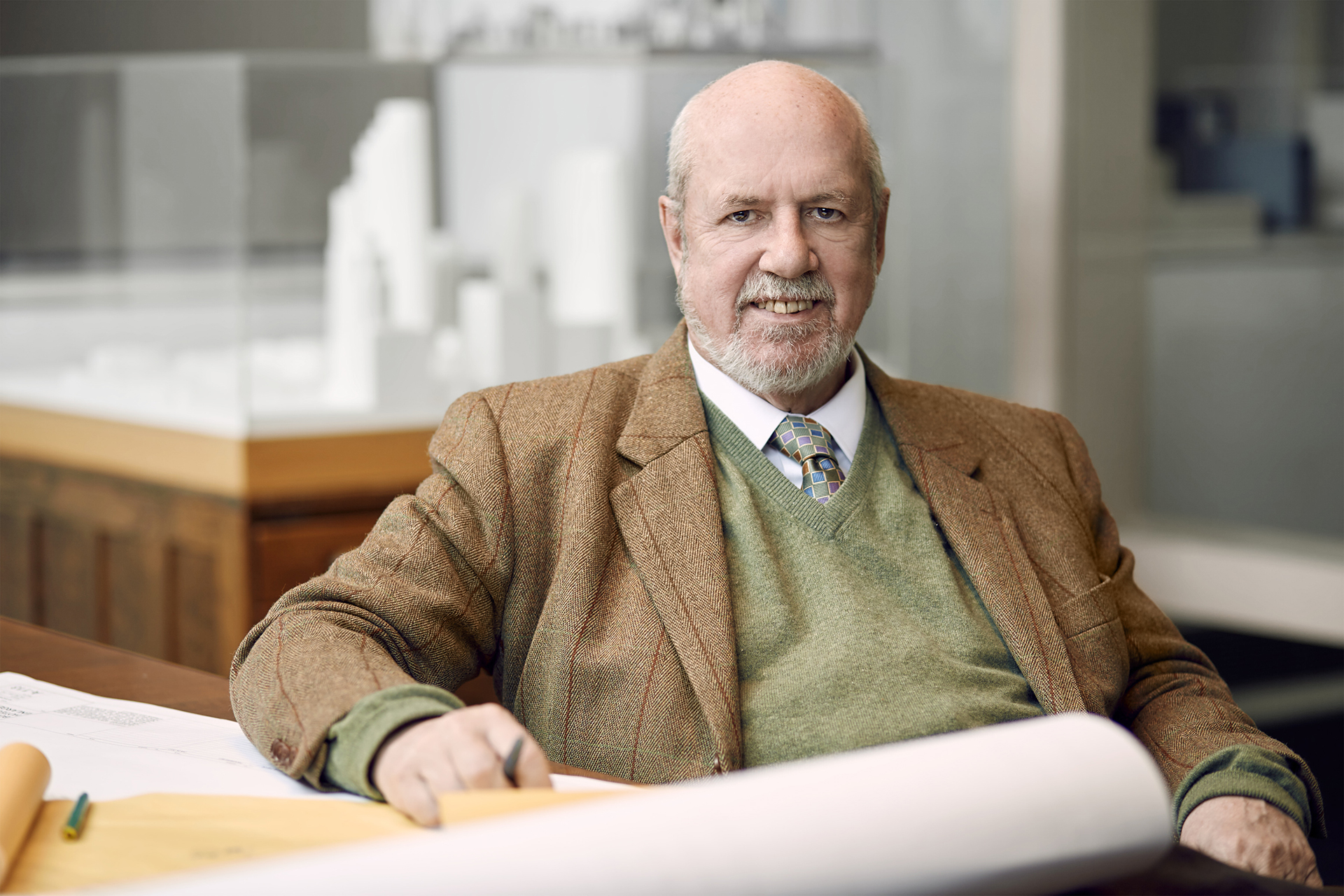
Bradford Perkins
Co-Founder | ChairmanBradford Perkins, Co-Founder | Chairman
Brad’s career spans 50 years, and he’s directed major projects in all the firm’s key practice areas across 30 countries. He’s the author of 10 books, including the 2021 publication of The Architect’s Guide to Developing and Managing an International Practice, and he’s lectured at nearly two dozen colleges and universities. He currently serves on the faculty of Cornell’s College of Architecture, Art and Planning.
-
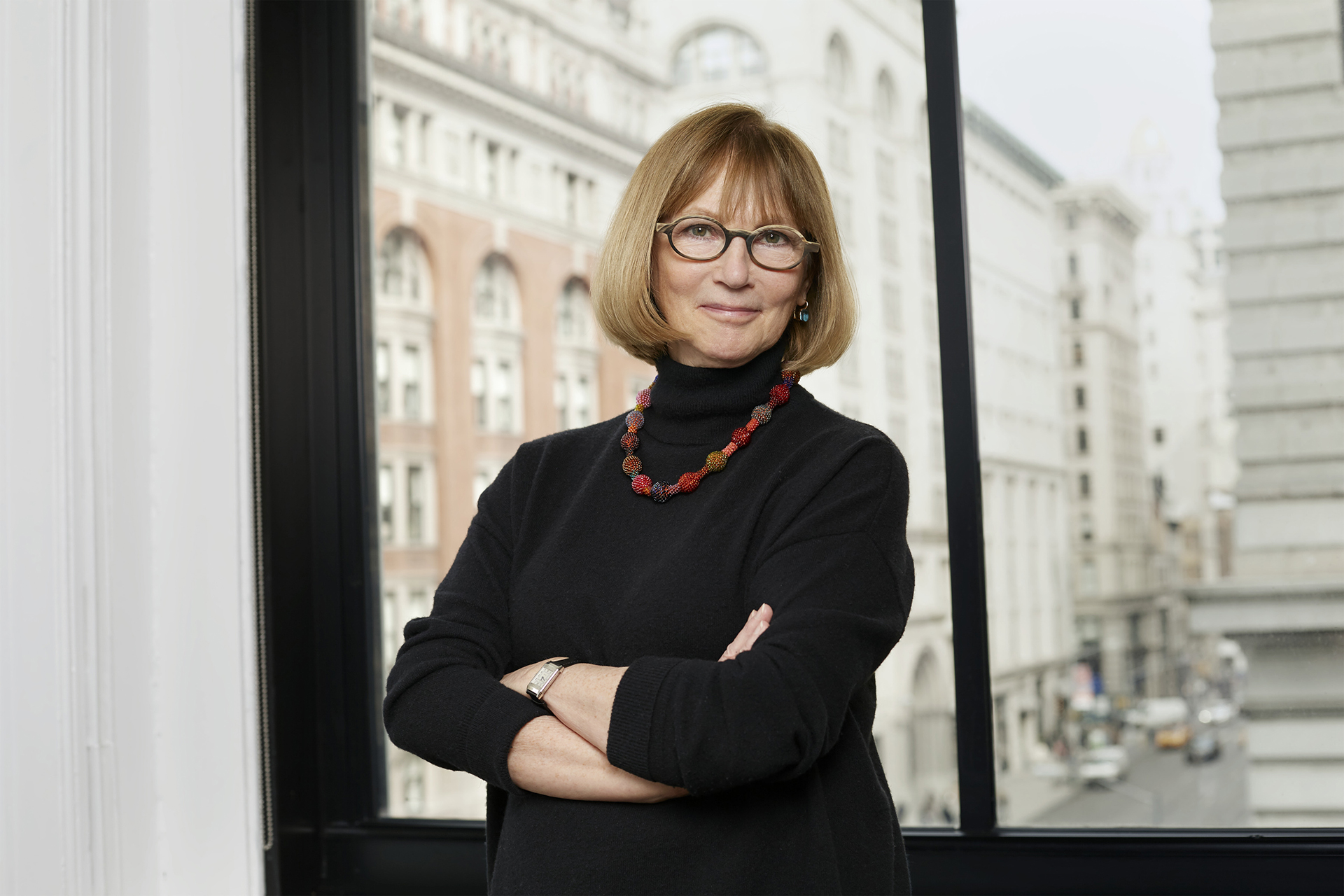
Mary-Jean Eastman
Co-Founder | Vice-ChairMary-Jean Eastman, Co-Founder | Vice-Chair
Since co-founding the firm with Brad Perkins, Mary-Jean has held a career-long commitment to designing and building programmatically complex buildings. Over the past 25 years in particular, she’s largely focused on healthcare projects, enabling great advances in patient-centered care with pioneer clients like the Memorial Sloan Kettering Cancer Center.
-

1981 New York Headquarters
The firm begins operating on two floors in a small building at Fifth Avenue and 39th Street across from its largest project at the time, Republic National Bank. By 1997, the firm had expanded to four non-contiguous floors in that building and decided it was time to move. Perkins Eastman relocated one mile south to the current headquarters at 115 Fifth Avenue. Operations continue to grow here until it becomes the largest architectural office in New York, requiring expansion into portions of two more floors. The New York office headquarters today, which is divided into four architectural studios and one planning, strategic consulting, and landscape studio, has specialist leadership in each of the firm’s 18 practice areas.
-
PROJECTS
1981 - 1982
Brazil • Canada • Italy • Paraguay
Spain • Uruguay -
1983 – 1985 Bradford Perkins & Associates
Brad Perkins buys out Attia’s interest in the firm and reorganizes the practice as Bradford Perkins & Associates.
-
PROJECTS
1985 - 1989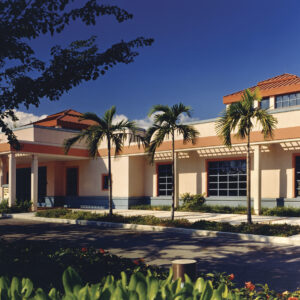
Miami Jewish Home & Hospital
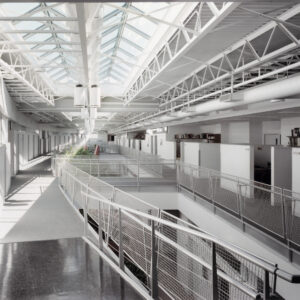
Consumers Union
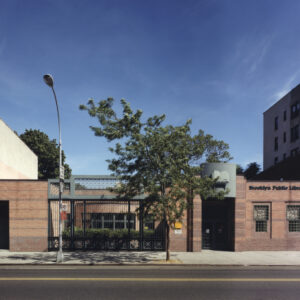
Clarendon Library
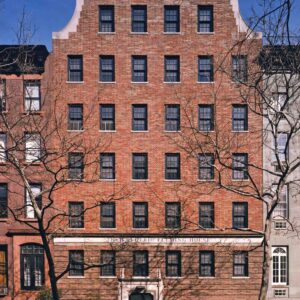
Frederick Fleming Residence
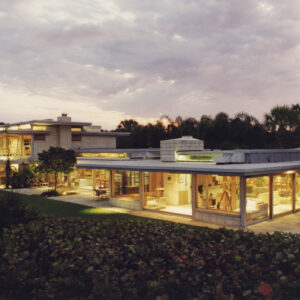
Friedman House
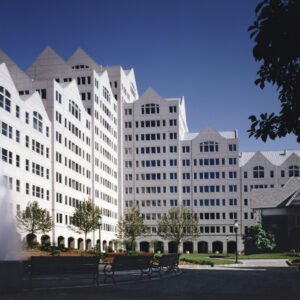
Canterbury Green

South Norwalk Waterfront
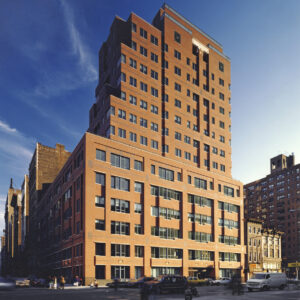
New York Foundling Hospital
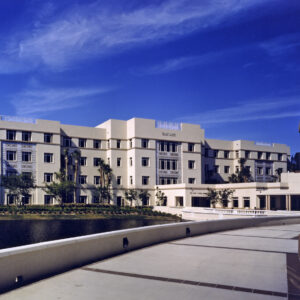
Morse Geriatric Center
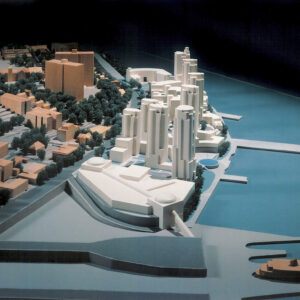
St. George Seaport

Shea & Gould

Embassy Suites Parsippany
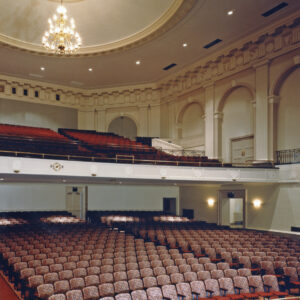
College of Mount Saint Vincent
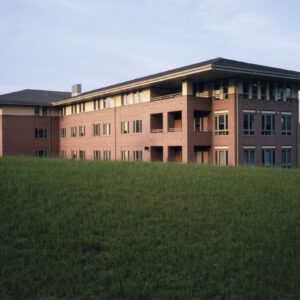
Montefiore Nursing Home
1985 – 1990 Perkins Geddis Eastman
The firm’s name changes again when Barbara Geddis, Brad Perkins and Mary-Jean Eastman become partners. By 1988, the firm is up to 50 employees and becoming well known for its generous use of flexible work schedules and parental leave, according to Inc. magazine. Its project work expands into Spain, Italy, Paraguay and Uruguay.
1990s
-
1991 Perkins Eastman
The firm acquires the name as it’s known today when Barbara Geddis steps down in 1991. A rapid period of growth begins, in which Perkins Eastman opens its first regional offices in Pittsburgh and Toronto and starts acquiring other architecture firms such as Quick Ledewitz, Sherwood Mills & Smith, and Susan Black Architects. Its international work expands further into Asia, with projects in Japan and China.
-
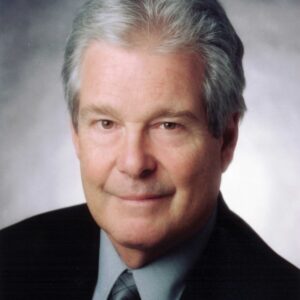
Doug King
PrincipalDoug King , Principal
An early leader in Senior Living
-
-
1994: 107th Precinct in Architectural Record

1994 Quick Ledewitz


1994 Pittsburgh, PA
Perkins Eastman’s first regional office is now the largest architectural firm in the city. Its work encompasses office buildings, senior living communities, higher education, and work environments for Fortune 500 companies.
-
-
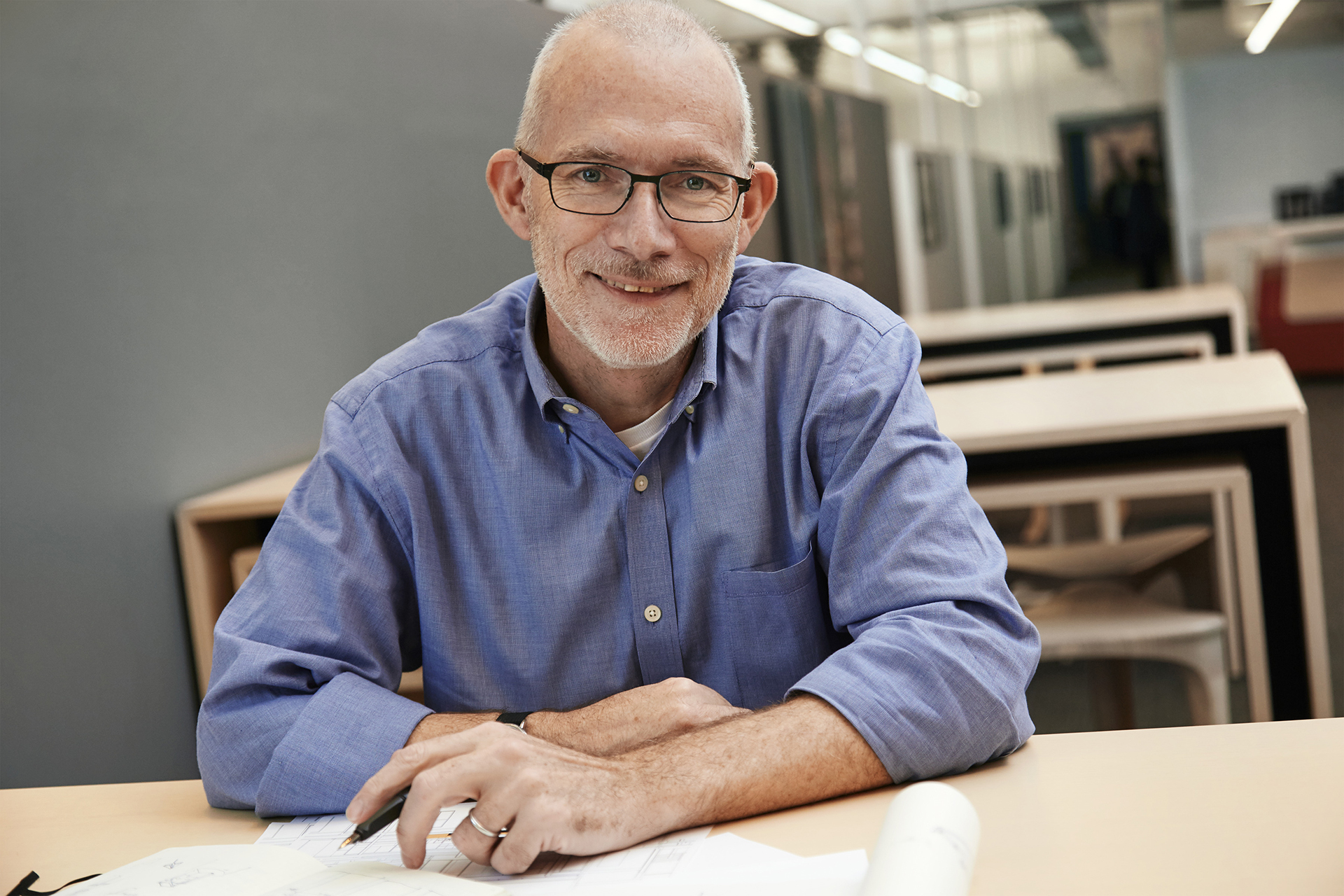
Nicholas Leahy
Co-CEO | Executive Director<br>Arts + Culture Practice LeaderNicholas Leahy, Co-CEO | Executive Director
Arts + Culture Practice LeaderClick image for full bio
-

Alan Schlossberg
Principal | Executive DirectorAlan Schlossberg, Principal | Executive Director
Click image for full bio
-
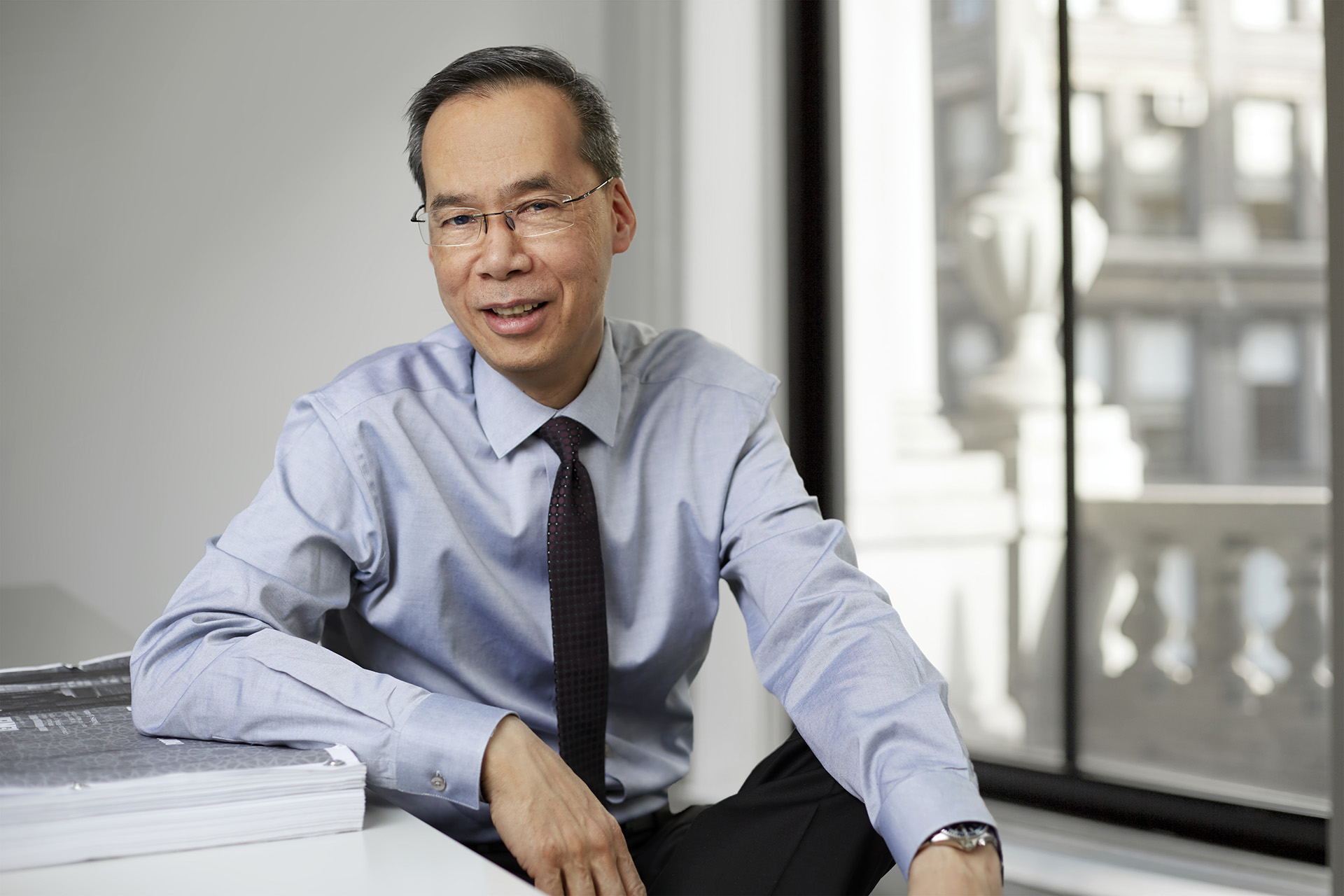
Michael K. Lew
PrincipalMichael K. Lew, Principal
Click image for full bio
-
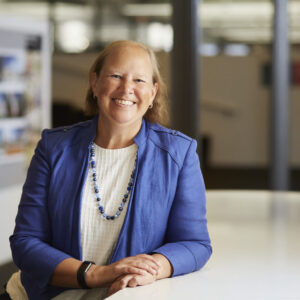
Christine Schlendorf
PrincipalChristine Schlendorf, Principal
The late principal was a leader in K-12 Education.
-
-

China • France • Japan • Mexico • Oman

1996: Queens Civil Courthouse: AIA Justice Facilities Review
1997: Queens Civil Courthouse featured in The New York Times

1996 Sherwood Mills & Smith
1998 BFJ Planning
-

1998 Stamford, CT
Located in the “City that Works,” the Stamford studio has served urban and suburban clients and communities throughout Connecticut, New York, and New Jersey. Possessing one of the more diverse practice-area portfolios of all the Perkins Eastman offices, the Stamford studio has experience in Multi Family, Mixed Use, Workplace, Interiors, Senior Living, Higher Education, K-12, Science and Technology, Healthcare.
-
1999: Queens Civil Court in Architectural Record
1999: Queens Civil Court in Contract magazine
1999: Brooklyn Supreme & Family Courthouse featured in the New York Times

1999 Susan Black Architects


1999 Toronto, ON, Canada
Perkins Eastman’s first international studio is established in Mary-Jean Eastman’s native Canada. The Toronto team works with the firm’s other global studios to create innovative environments from Ontario to British Columbia.
2000s
-
-
-

Jeffrey Brand
Principal | Executive Director
Healthcare Practice LeaderJeffrey Brand, Principal | Executive Director
Healthcare Practice LeaderClick image for full bio
-
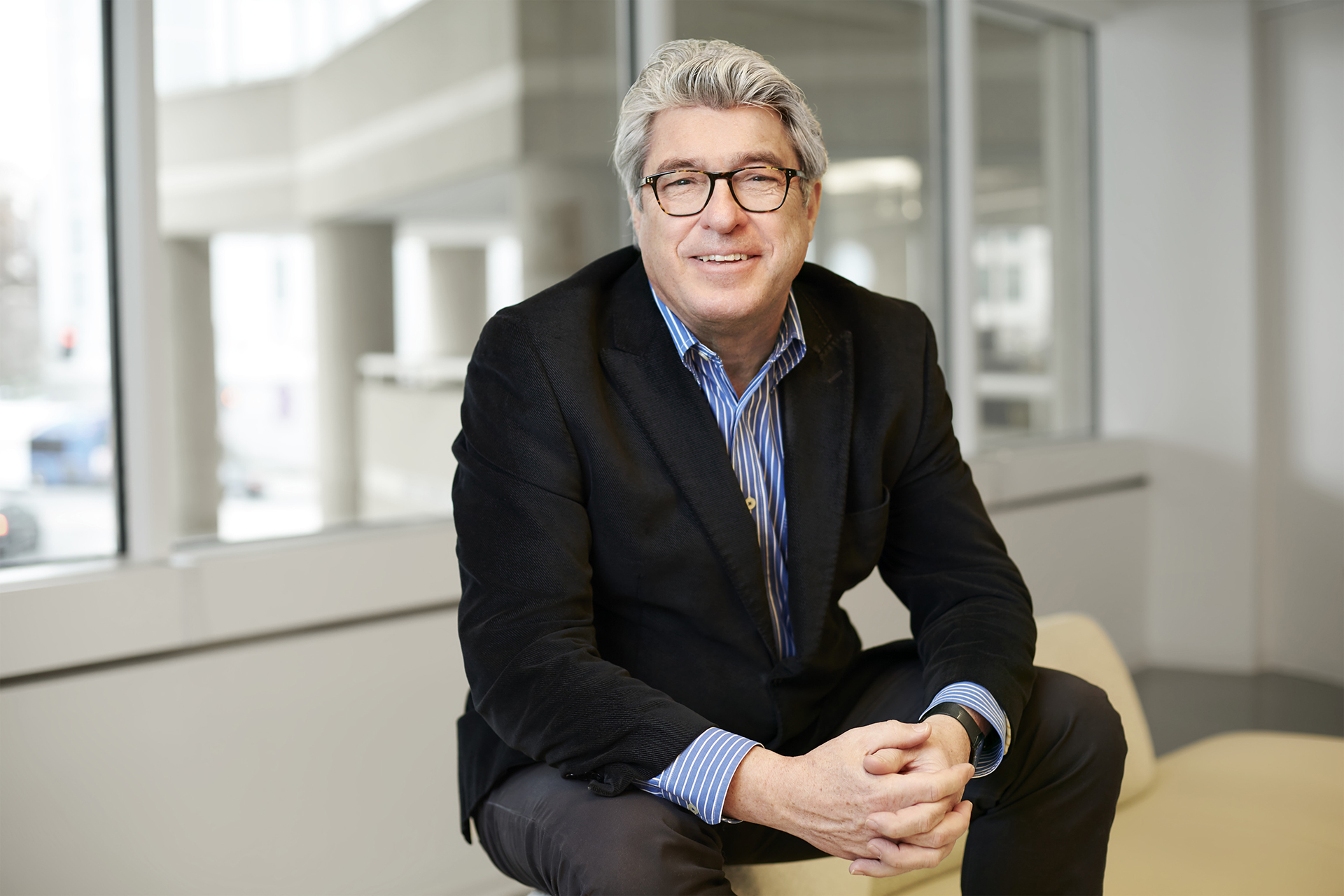
Daniel Cinelli
PrincipalDaniel Cinelli, Principal
Click image for full bio
-
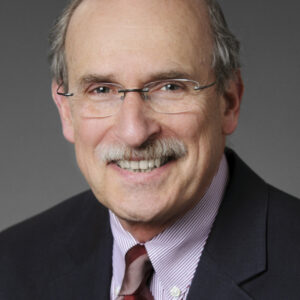
Francis Gunther
PrincipalFrancis Gunther, Principal
A former leader in Healthcare
-
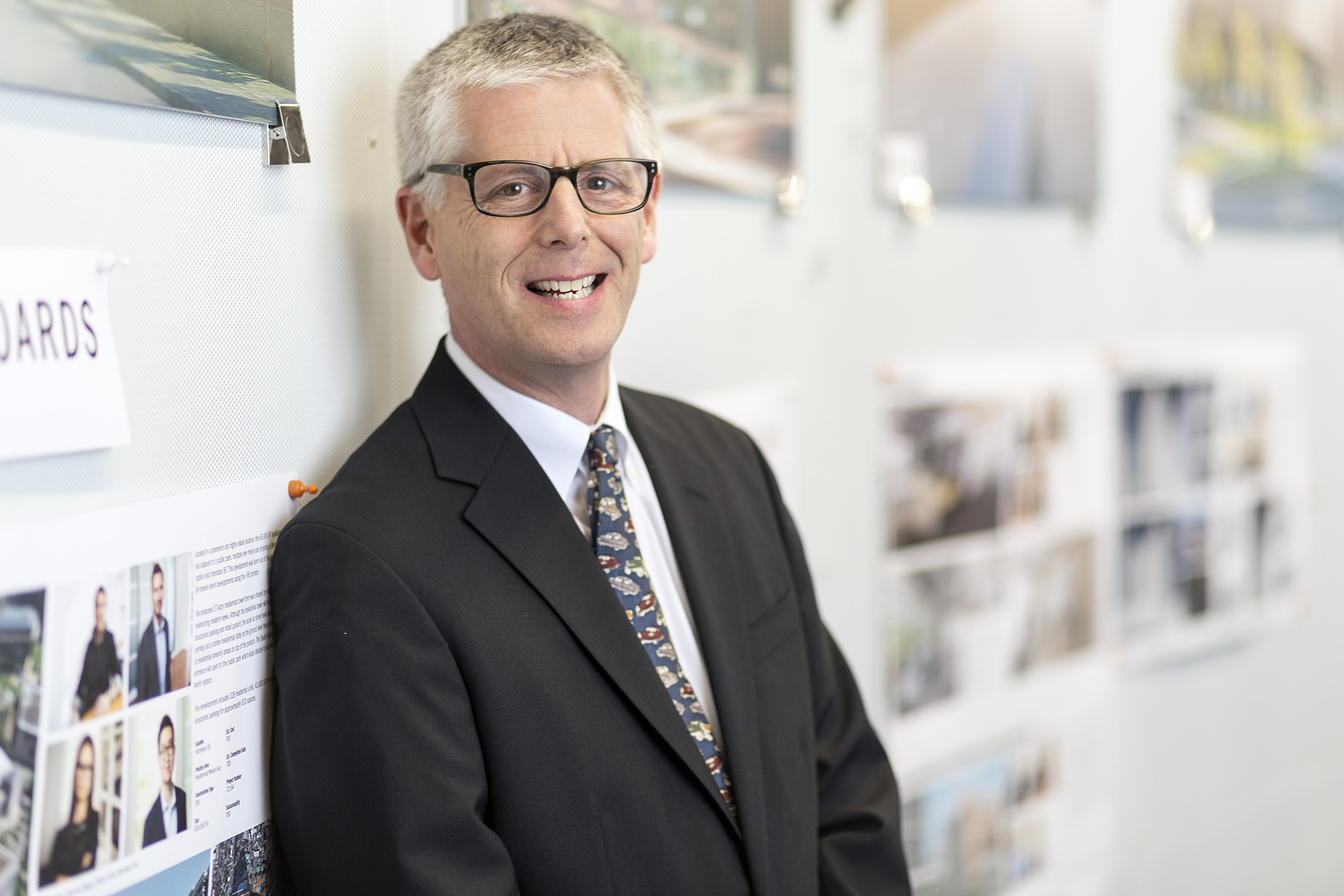
Stuart Lachs
Managing Principal, Stamford
Residential Practice LeaderStuart Lachs, Managing Principal, Stamford
Residential Practice LeaderClick image for full bio
-

Mark van Summern
PrincipalMark van Summern, Principal
Click image for full bio
-

Jerry Walleck
Managing Principal, ChicagoJerry Walleck, Managing Principal, Chicago
Click image for full bio

2001 Charlotte, NC
Perkins Eastman merges with MedArc LLC, an architectural firm specializing in Healthcare, thus establishing a presence in Charlotte where we can better respond to growing needs in the Southeast. An additional merger shortly thereafter expanded the practice area to Healthcare Interiors, and in the ensuing 20 years, the Charlotte studio has added Higher Education, K-12 Education, Senior Living, and Commercial Mixed Use to its portfolio.
-
-

2001 Chicago, ILPerkins Eastman acquires the nationally ranked Senior Living architectural and consulting group from the Chicago firm OWP/P to form the core of a new office in the Midwest.

2001 Perkins Eastman establishes its first local green committee, a grassroots network that continues to grow in offices across the firm.

2001: Building Type Basics for Elementary and Secondary Schools, First Edition, by Brad Perkins
2001: Brooklyn Supreme & Family Courthouse featured in The New York Times

2001 MedArc LLC
2001 OWP/P Senior Living Group
2002 Van Summern Group
2002 Roesch Landscape
-

Azerbaijan • Bermuda • Croatia • Czech Republic • Dominican Republic • Ecuador • Great Britain • India • Korea • Qatar • Russia • Senegal • Tanzania • Thailand • Turkey • United Arab Emirates • Ukraine • Vietnam

2003: NYC OCME DNA Forensics Biology Lab in the Wall Street Journal: “DNA Paves Way for Crime-Lab Makeovers”
2003: The Architect’s Guide to Design-Build Services by Brad Perkins (with G. William Quatman II FAIA Esq., Jonathan N. Stark FAIA, and Ranjit Dhar FRAIC)
-
PROJECTS
2004 - 2006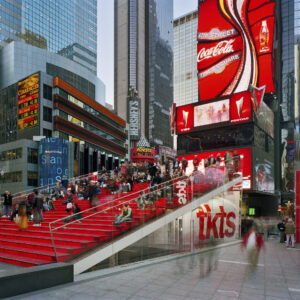
TKTS Booth + Father Duffy Square
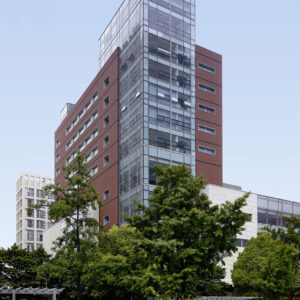
Hopkins-Nanjing University Center
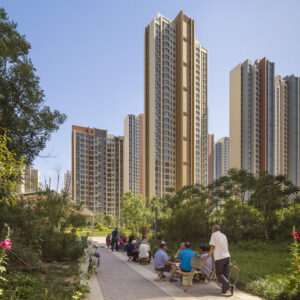
Jinan South City

Shanghai World Expo 2010
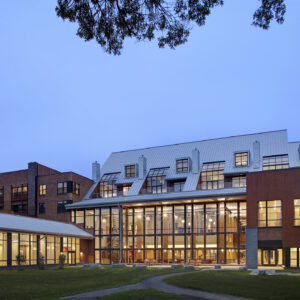
NewBridge on the Charles
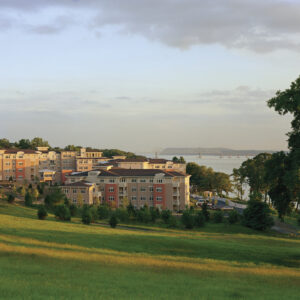
Kendal on Hudson
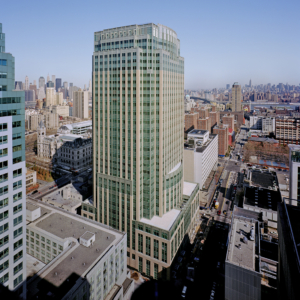
Brooklyn Supreme & Family Courthouse
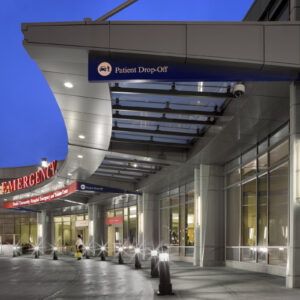
Duke University Medical Center Emergency Department
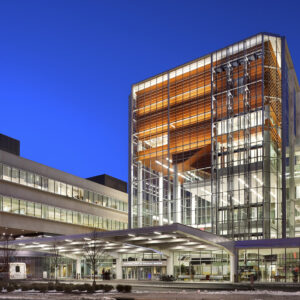
Perelman Center for Advanced Medicine

Wanliu Shopping Center
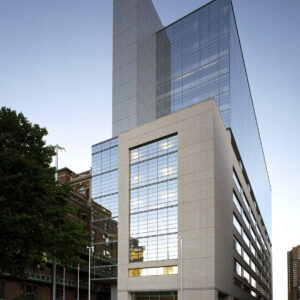
New York City Office of the Chief Medical Examiner
-

2004: Building Type Basics for Senior Living, First Edition, by Brad Perkins
2004: China Travels with Perkins Eastman in Architectural Record

2004 Healthcare Interiors Inc
-
2005: Building Type Basics for Elementary and Secondary Schools, Chinese Edition, by Brad Perkins

2005 Akol Architects
2005 Larsen Schein Ginsberg Snyder
2006 Urbanomics


2005 Shanghai, China
After operating for 10 years in China, Perkins Eastman establishes a full-service Wholly Owned Foreign Enterprise office in Shanghai. Since that date, the firm has completed 140 million sf of buildings in China.
-
PROJECTS
2007-2009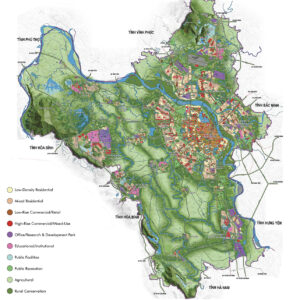
Hanoi Capital Master Plan to 2030
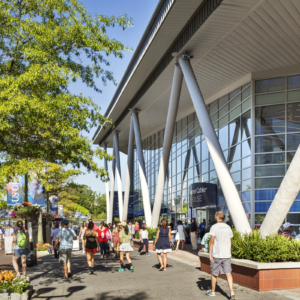
USTA Billie Jean King National Tennis Center Indoor Facility
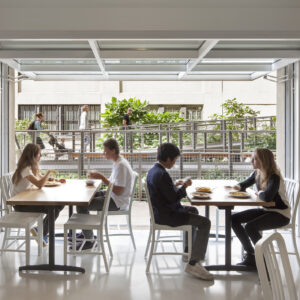
Avenues: The World School
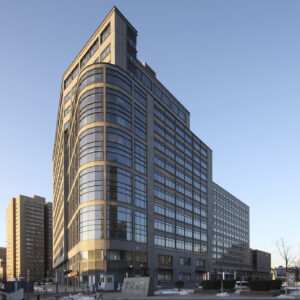
Cyber Garden
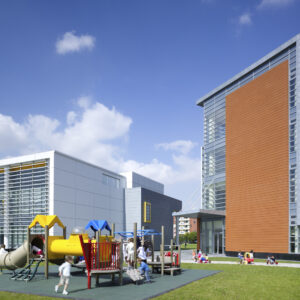
Concordia International School Shanghai: Elementary School
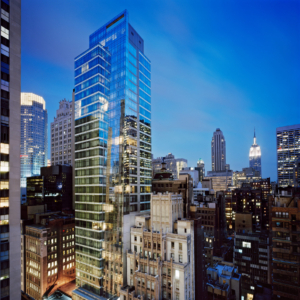
Centria
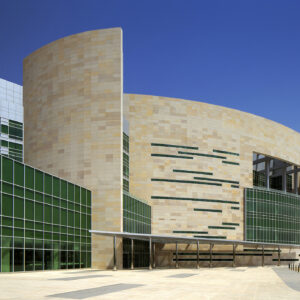
Sheikh Khalifa Specialty Hospital

Park Hyatt Saadiyat
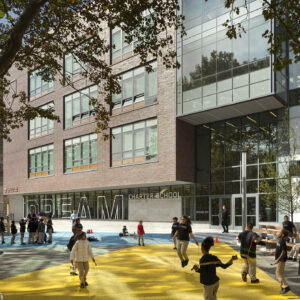
Harlem RBI: DREAM Charter School

Huizhou HuaMao Center

2006 The Pittsburgh Children’s Museum is the first Perkins Eastman project to receive LEED certification, followed shortly after by the Felician Sisters Convent and High School in Coraopolis, PA

2007: International Practice for Architects, First Edition, by Brad Perkins

2007 Basler Mosa Design Group
2007 Liebman Melting Partnership
-

2007 Boston, MA
The Boston studio opened to expand Perkins Eastman’s presence and better serve its client base in Northern New England and the Senior Living practice area in particular. The initial Senior Living, Mixed-Use/Residential and Higher Education sectors were later supplemented by K-12 Education when we merged with the Design Partnership of Cambridge in 2016 and Workplace/Interiors with the addition of Packard Design in 2018.

2007 Dubai, United Arab Emirates
As part of the merger with Basler Mosa Design Group, this was our first studio established in the Middle-East/North Africa (MENA) region as Perkins Eastman embarked on the large Park Hyatt resort on Saadiyat Island in Abu Dhabi. The firm has since been recognized among the Top Ten in the Middle East. It provides crucial local management support for MENA-region projects across many practice areas, including Master Planning, Mixed Use, Residential, and Hospitality. That support means that even if a project is being designed in a U.S. studio, the firm can hold client meetings in the local time zone on that project, such as Kuwait University in Kuwait City, and in Saudi Arabia, Aramco’s New Community in South Dhahran and Dallah Hospital in Riyadh.
-
2008: Building Type Basics for Elementary and Secondary Schools, Second Edition, by Brad Perkins
2008: Building Type Basics for Senior Living, Chinese Edition, by Brad Perkins
2008: Architect’s Essentials of Starting, Assessing and Transitioning a Design Firm, by Brad Perkins (with Peter Piven)
2008: Concordia International School Shanghai in Architectural Record


2008 Mumbai, India
The firm establishes a full-service office in Mumbai to serve a wide variety of K-12, Higher Education, Healthcare, Science & Technology, Urban Design, Residential, Hospitality, and Commercial Mixed-Use clients in the South Asian region.
-

2008 Guayaquil, Ecuador
Perkins Eastman retains an existing group to form the core of an office serving the firm’s growing roster of clients in South America, integrating local professionals with established firmwide practice-area leaders to develop projects in this region of 100 million residents between Colombia, Peru, and Ecuador. The office also provides collaborative project support to the firm’s North American locations.
-
2010s
-

Algeria • Argentina • Australia • Austria • Bahrain • Bangladesh • Belgium • Bhutan • Cambodia • Colombia • Cote D’Ivoire • Egypt • Germany • Ghana • Greece • Hong Kong • Hungary • Indonesia • Ireland • Jordan • Kuwait • Laos • Libya • Malaysia • Morocco • New Guinea • Nigeria • Papua New Guinea • Peru • Saudi Arabia • South Africa • Sri Lanka • Sweden • Taiwan • Uganda
-

Hilary Bertsch
Principal | Executive Director
Managing Principal, Austin
Large Scale Mixed Use Practice Leader
Transportation + Infrastructure LeaderHilary Bertsch, Principal | Executive Director
Managing Principal, Austin
Large Scale Mixed Use Practice Leader
Transportation + Infrastructure LeaderClick image for full bio
-
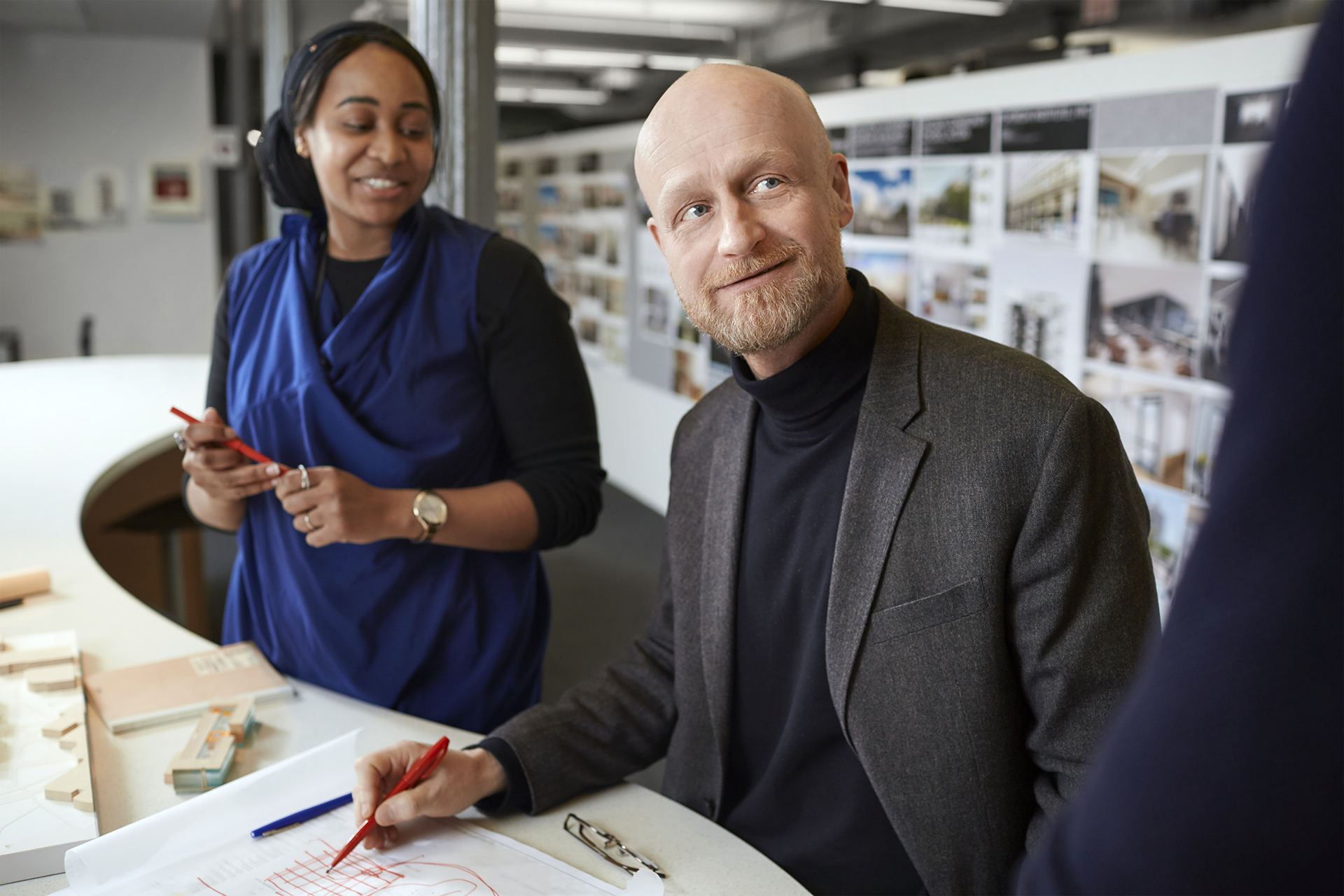
James Butterfield
PrincipalJames Butterfield, Principal
Click image for full bio
-
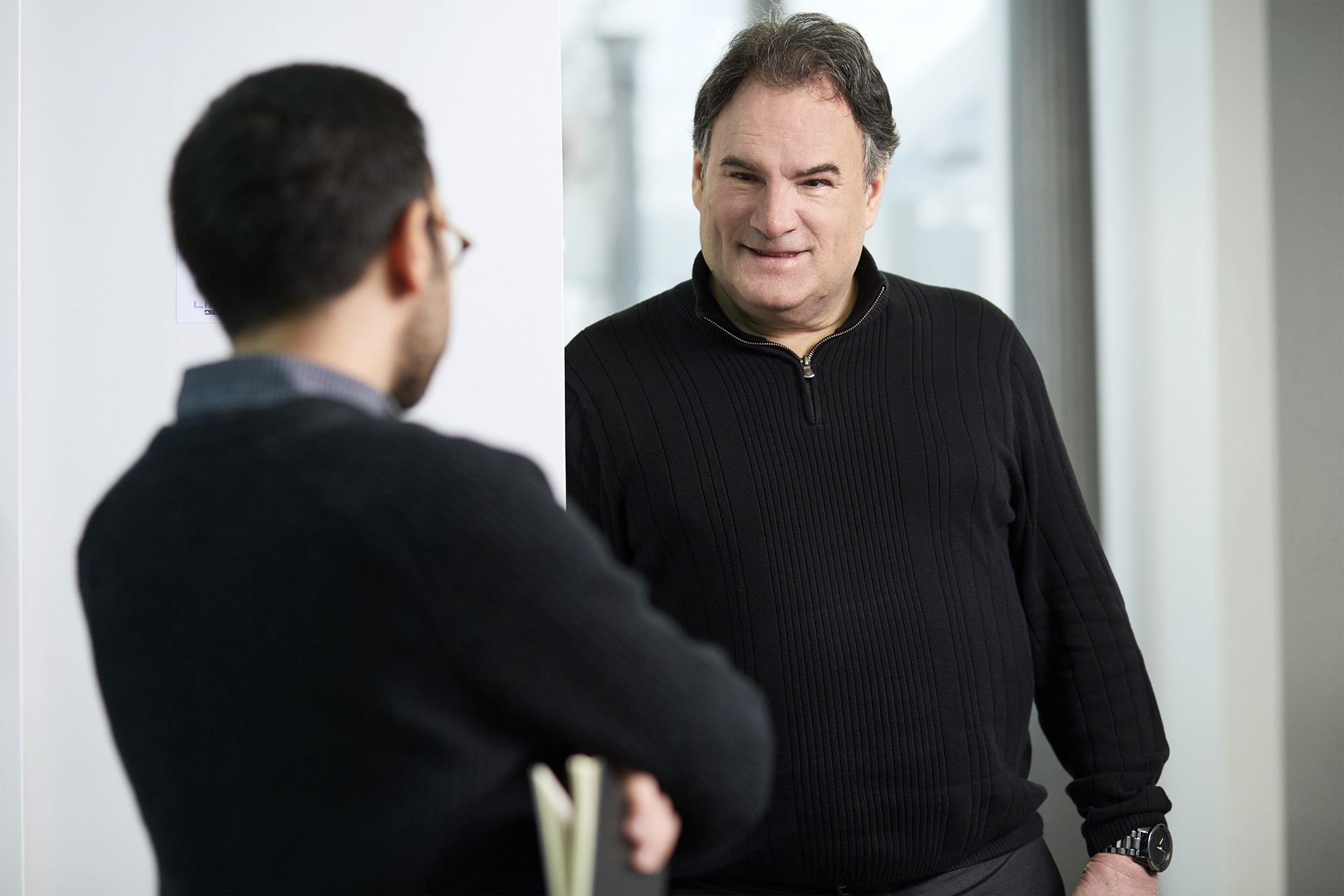
Peter Cavaluzzi
Principal
Large Scale Mixed Use Practice Leader
Transportation + Infrastructure LeaderPeter Cavaluzzi, Principal
Large Scale Mixed Use Practice Leader
Transportation + Infrastructure LeaderClick image for full bio
-
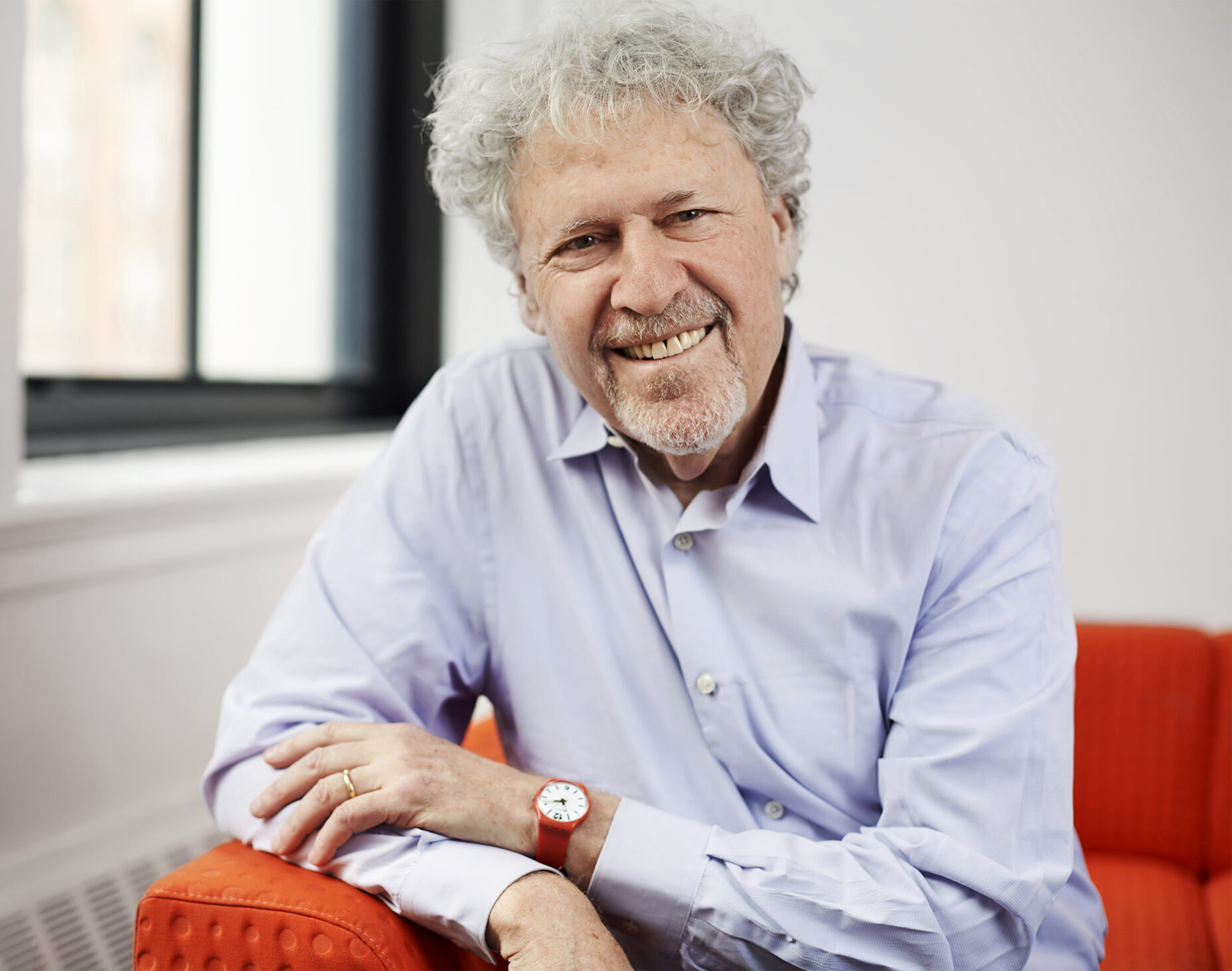
Stanton Eckstut
PrincipalStanton Eckstut, Principal
Click image for full bio
-
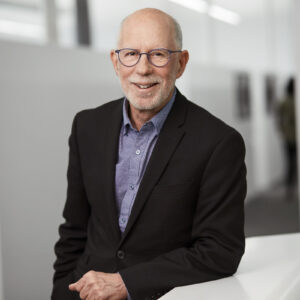
James Greenberg
PrincipalJames Greenberg, Principal
Former expert in Higher Education
-
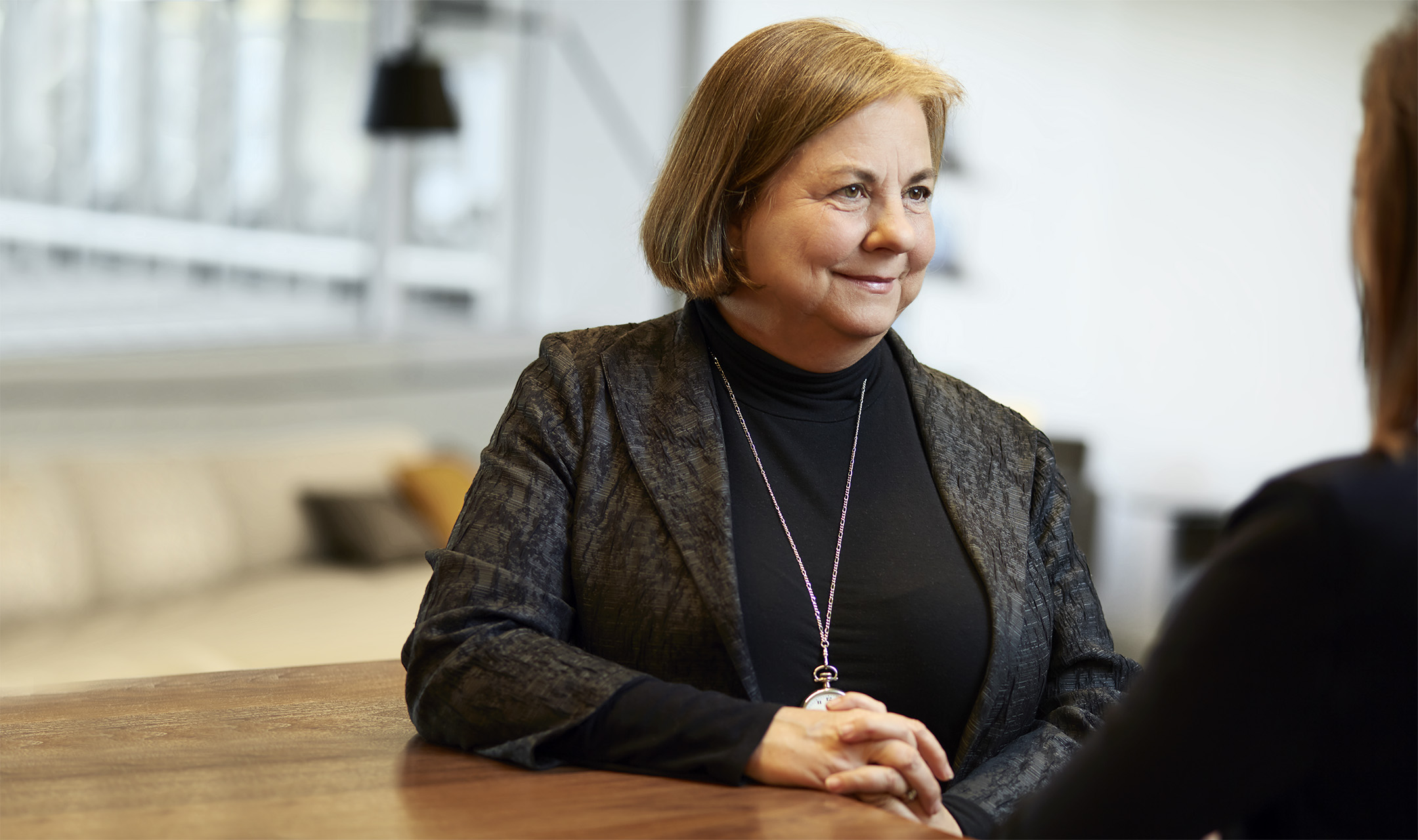
Barbara Mullenex
Principal | Executive Director
Managing Principal, DCBarbara Mullenex, Principal | Executive Director
Managing Principal, DCClick image for full bio
-
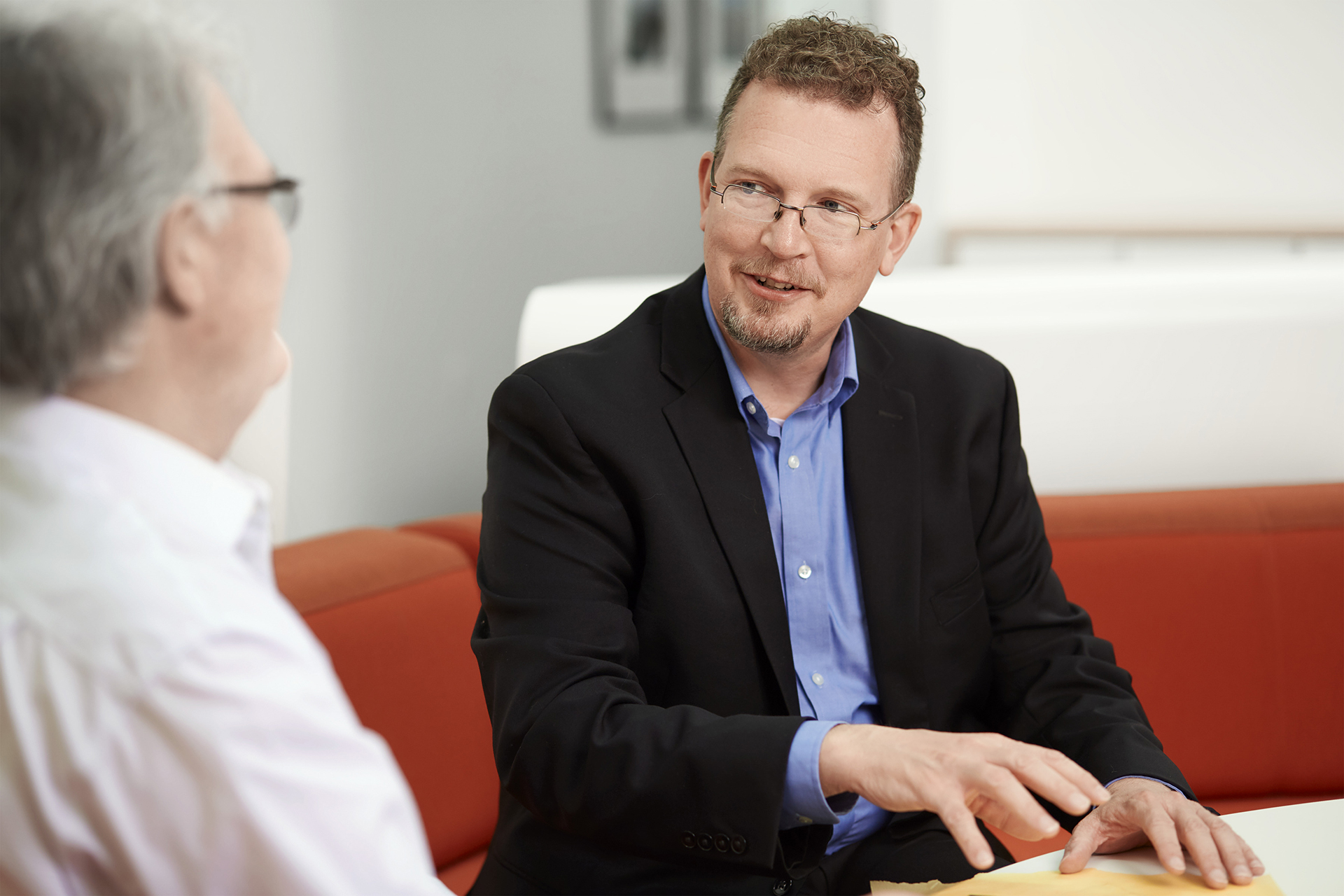
Sean O’Donnell
Principal
K-12 Practice LeaderSean O’Donnell, Principal
K-12 Practice LeaderClick image for full bio
PROJECTS
2010 - 2013
The Wharf
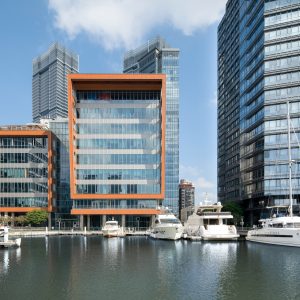
Huishan North Bund
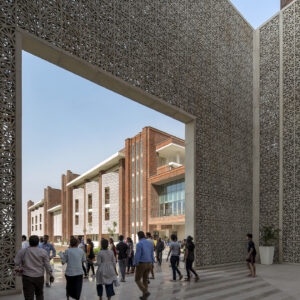
Ashoka University
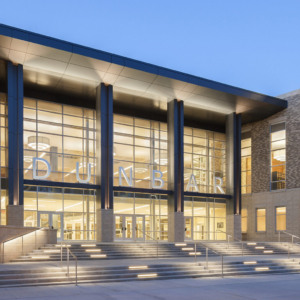
Dunbar Senior High School

Memorial Sloan Kettering Evelyn H. Lauder Breast and Imaging Center

New York Stock Exchange: Next Generation Trading Floor
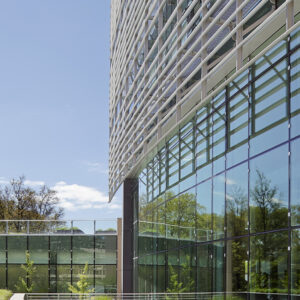
Stony Brook University Simons Center
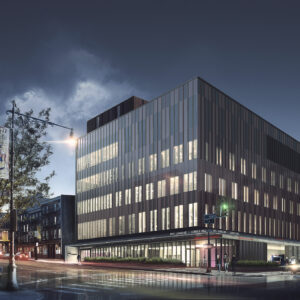
NYU Langone Health: Ambulatory Care Center at Cobble Hill
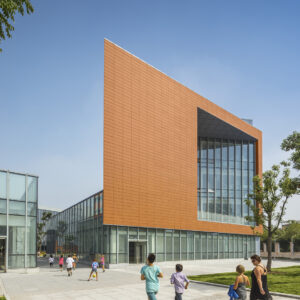
Wuhan International Education Center
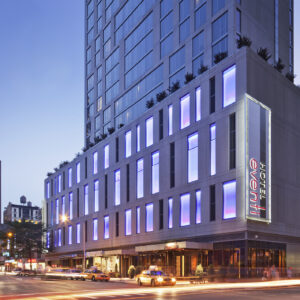
835 Sixth Avenue
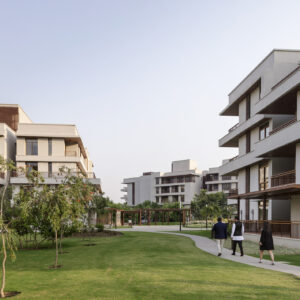
Antara Dehradun
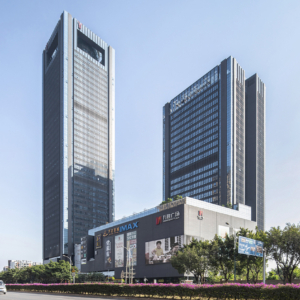
Guangzhou Metro OCC Headquarters Building
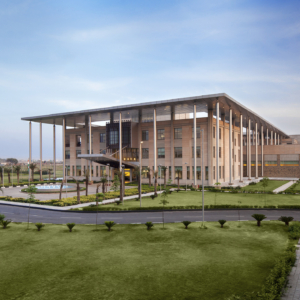
Indian School of Business

Lekhwiya Sports Complex Khalifa Stadium
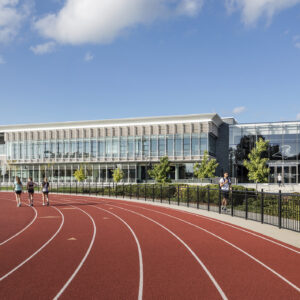
Providence College: Ruane Friar Development Center
-
-

2010 San Francisco, CA
The first Perkins Eastman office west of the Mississippi opened in Oakland, CA, in 2005 through a merger with Dan Akol Architects, a firm specializing in Healthcare. The office moved five years later to San Francisco, and has expanded to be the west coast center for Senior Living. By merging with LBL in 2015, the San Francisco office added significant large-scale Healthcare projects. Three other mergers—with ForrestPerkins in 2016, Dougherty & Dougherty in 2018, and VIA in 2021—added Hospitality Interiors, Higher Education and Civic projects, and City Planning, Residential, and Transportation projects to the studio’s portfolio. The firm added an additional office in Oakland, coming full circle from where we began.
-
2011 Ehrenkrantz, Eckstut & Kuhn
2011 Janson & Tsai
2011 S9


2011 Washington, DC
Perkins Eastman and Ehrenkrantz, Eckstut & Kuhn merge. EE&K’s New York office moved into Perkins Eastman’s New York headquarters, and Perkins Eastman’s fledgling office in Arlington, VA, moved into EE&K’s Washington office. The combined DC office soon grew to become the firm’s second-largest studio, with work in most of its 18 major practice areas.
-

2013: “The 30-Minute interview with Bradford Perkins,” New York Times
2013: Mary-Jean Eastman featured in “Words with Masters,” Interiors + Sources magazine
2013: Avenues in Architectural Record
2013: Building Type Basics for Senior Living, Second Edition, by Brad Perkins
2013: Sheikh Khalifa Specialist Hospital makes cover of Healthcare Design
-
-
2014 Perkins Eastman signs the AIA 2030 Challenge and submits data for the first year to demonstrate its commitment and progress.

-

2015 Los Angeles, CA
Perkins Eastman merges with LBL Architects to broaden the firm’s Healthcare expertise in Los Angeles and San Francisco. The studio’s work also includes Large Scale, Government, Higher Education, Senior Living, Commercial, Workplace, and Hospitality projects.

2015 Perkins Eastman establishes a firm-wide Sustainability Team and launches a series of initiatives to support sustainability more deeply.
2015 Dunbar High School in Washington, DC, receives LEED Platinum certification, becoming the highest-scoring new school in the world. It’s called “a masterpiece of a green learning environment” by the USGBC Center for Green Schools.


2015 LBL
-
2016: Josie Robertson Surgery Center featured in Contract magazine
2016: DREAM Charter School featured in Architectural Record
2016: Brad Perkins serves as editor of The Architecture Student’s Handbook of Professional Practice.
2017: Dunbar High School one of “25 Must-See buildings in Washington, DC,” USA Today

2016 ForrestPerkins
2016 Design Partnership of Cambridge


2016 Dallas, TX
With the January 2016 merger with ForrestPerkins, Perkins Eastman established its first Texas office. Building on the established presence of the ForrestPerkins studio, specializing in luxury Hospitality Interiors and Multi-Residential interiors, the projects expanded to Hospitality Architecture, Senior Living, Master Planning, and Urban Design.
-
PROJECTS
2017 -2019


