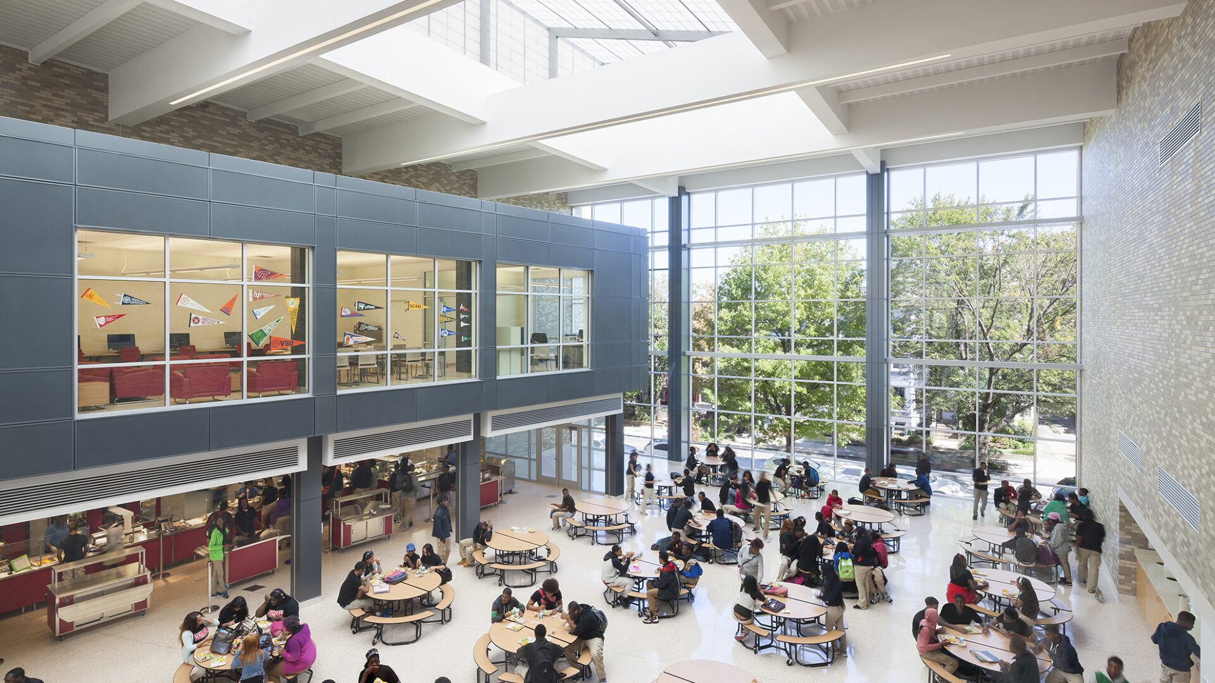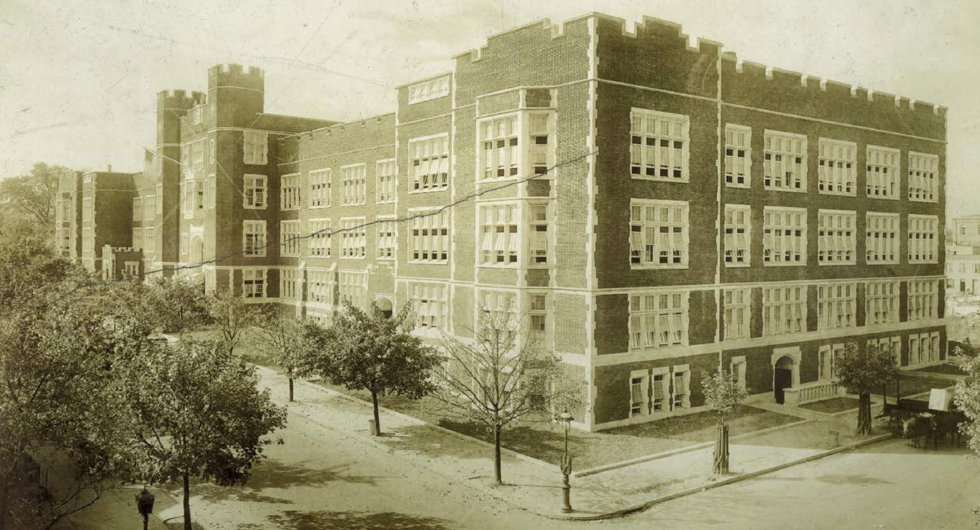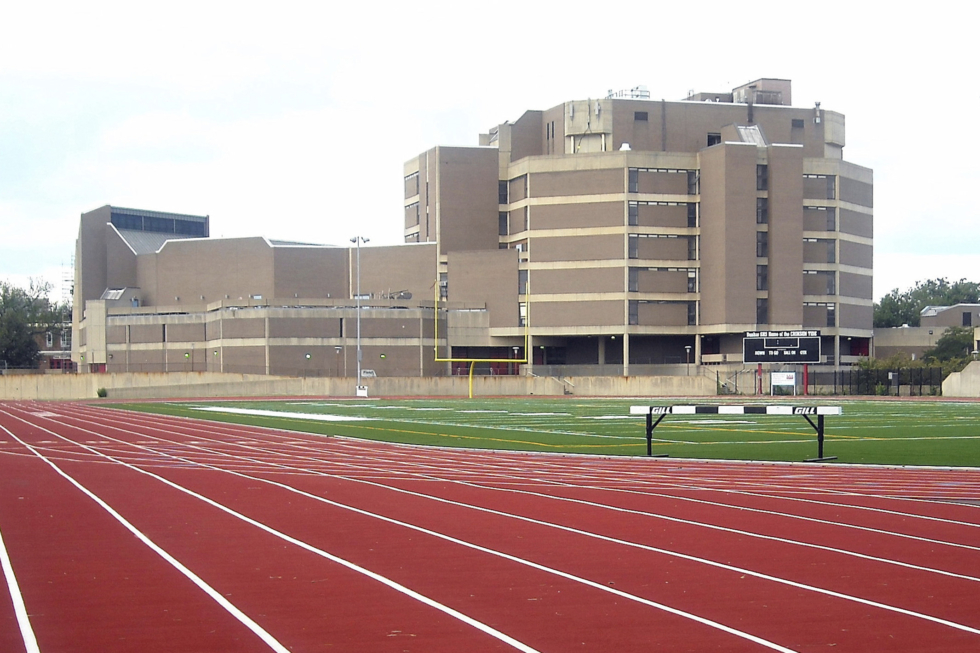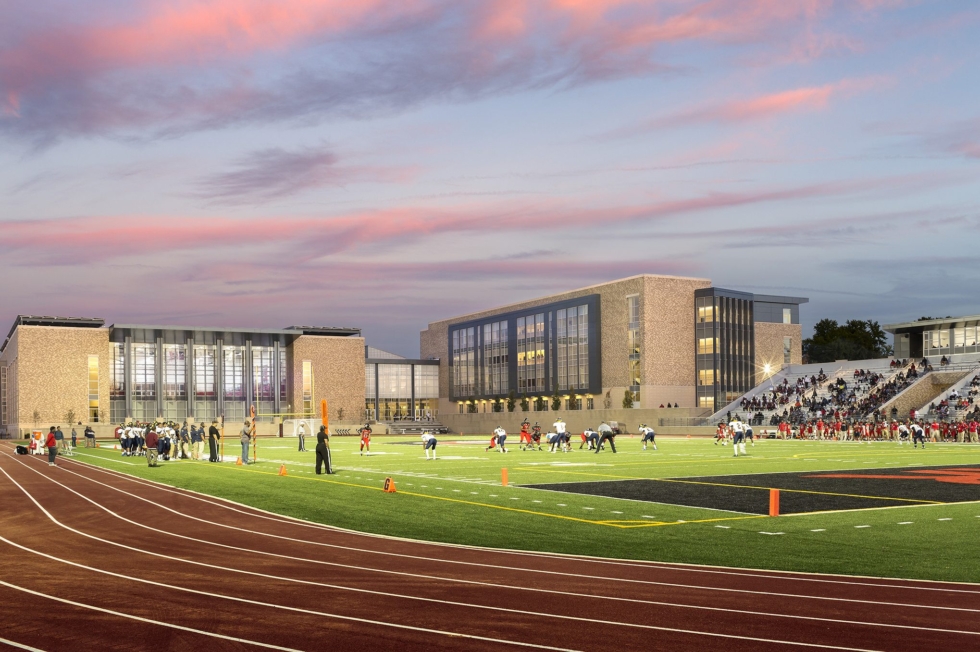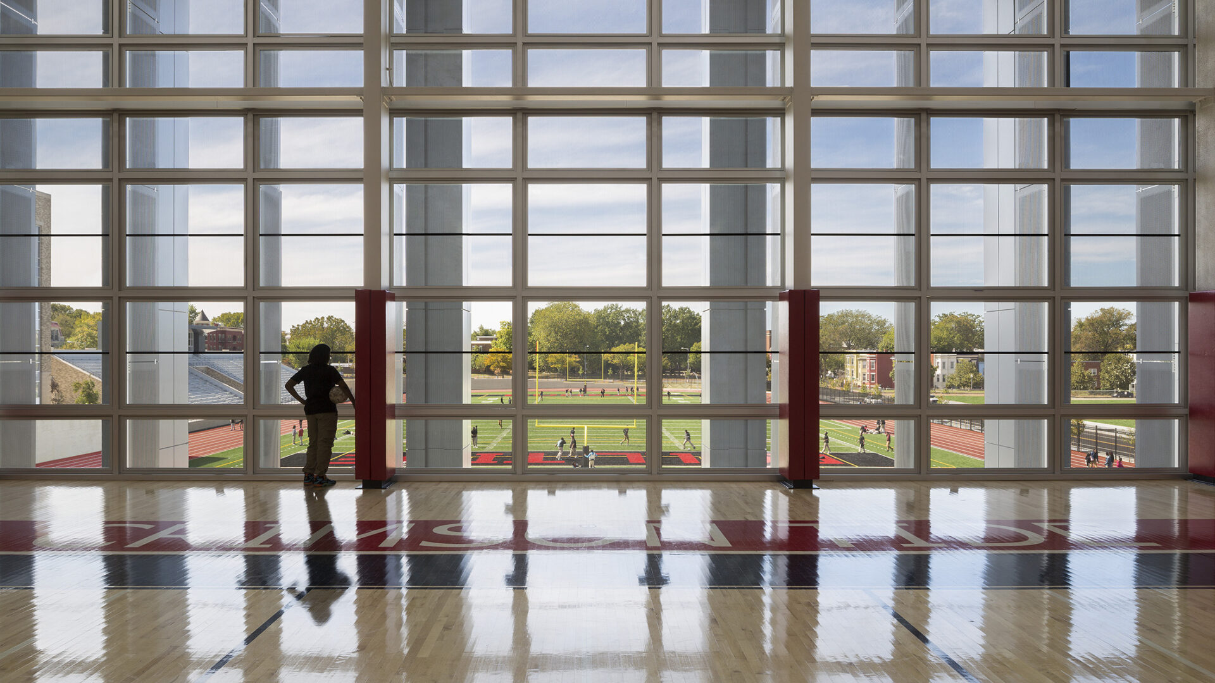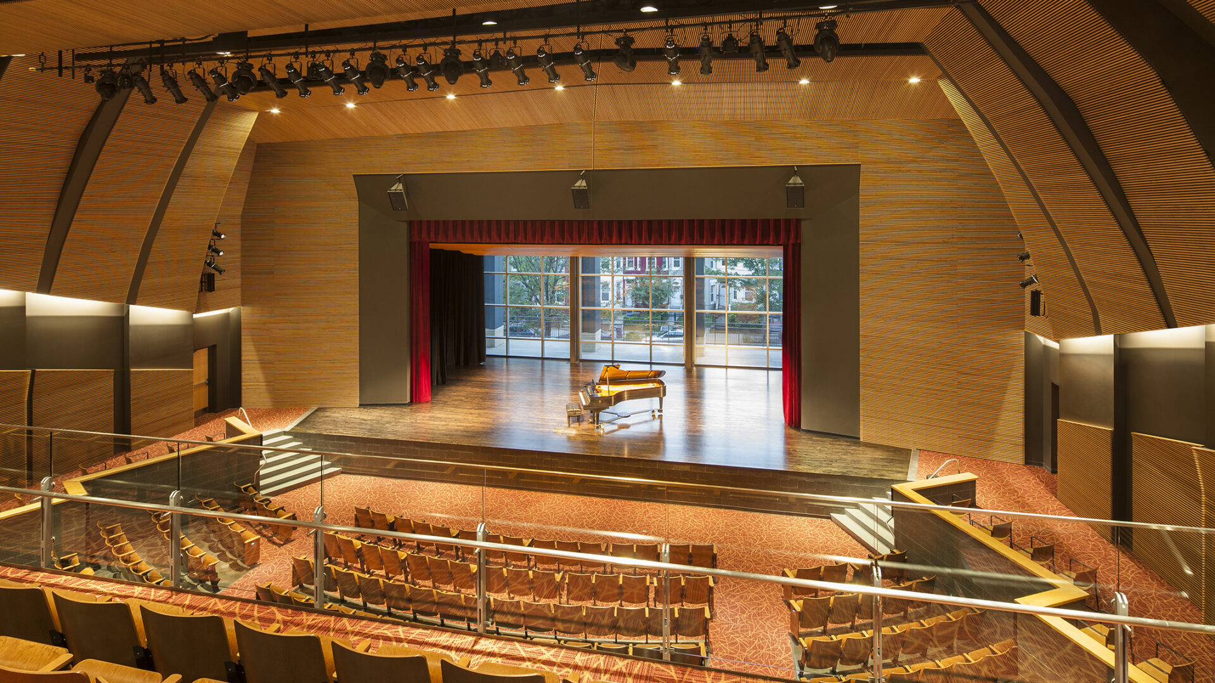Celebrating the school’s rich history while creating a sustainable, high performance place to learn, Dunbar Senior High School has set a new standard for contemporary school design and reasserts the central place of schools as the center of our communities. Perkins Eastman’s competition-winning design created innovative academies to support new ideas in teaching and learning, invited active community use, and established new standards for sustainable urban school design. A beacon of sustainable design excellence and a cornerstone of its neighborhood, Dunbar High School sets an example for future learning environments.

Dunbar Senior High School:
A Case Study
Washington, DC
Blocks from the US Capitol, a sustainable new building inspires continued achievement within a historic school and reestablishes powerful connections to its community.
Project Facts
Client:
District of Columbia Department of General Services
Size:
280,000 sq. ft.
Sustainable Design:
LEED for Schools Platinum
Geothermal System
Photovoltaic Array
Rainwater Harvesting and Recycling
Low VOC Materials
Geothermal System
Photovoltaic Array
Rainwater Harvesting and Recycling
Low VOC Materials
Services:
Sustainability
Markets:
K-12 Education
Region:
United States
Studios:
Washington, DC
News
2023: Included in the sixth edition of the AIA Guide to the Architecture of Washington, DC
Awards
ULI Trends Award – Institutional Category (2017)
USGBC National Capital Region, Midsummer’s Night Green: Best School of the Year and People's Choice (2015)
USGBC MD, Annual Wintergreen Awards for Excellence in Green Building: Educational/School Facility (2014)
ABC Excellence in Construction Award, Educational Facilities (2014)
Grand Prize Award, Learning by Design, Excellence in Educational Facility Design (2014)
Project of Distinction, Council of Educational Facility Planners International NE Region (2014)
Vision Award, The Committee of 100 on the Federal City (2014)
Best Civic Building, Congress for New Urbanism Charter Award (2014)
Honorable Mention, School Planning & Management (2014)
Gold Citation, American School & University Educational Interiors Showcase (2014)
Best Projects: K12 Education, ENR Mid-Atlantic (2014)
Presidential Citation in Sustainable Design, AIA DC Chapter Design Awards (2014)
Institutional Built: Honorable Mention, 4 Re-Thinking the Future Sustainability Awards (2014)
