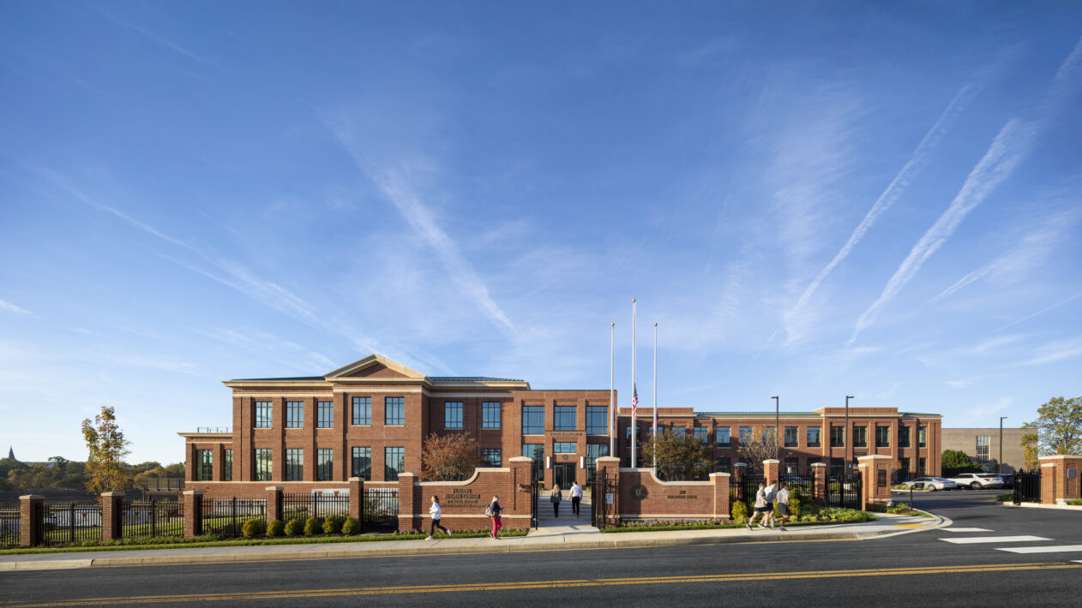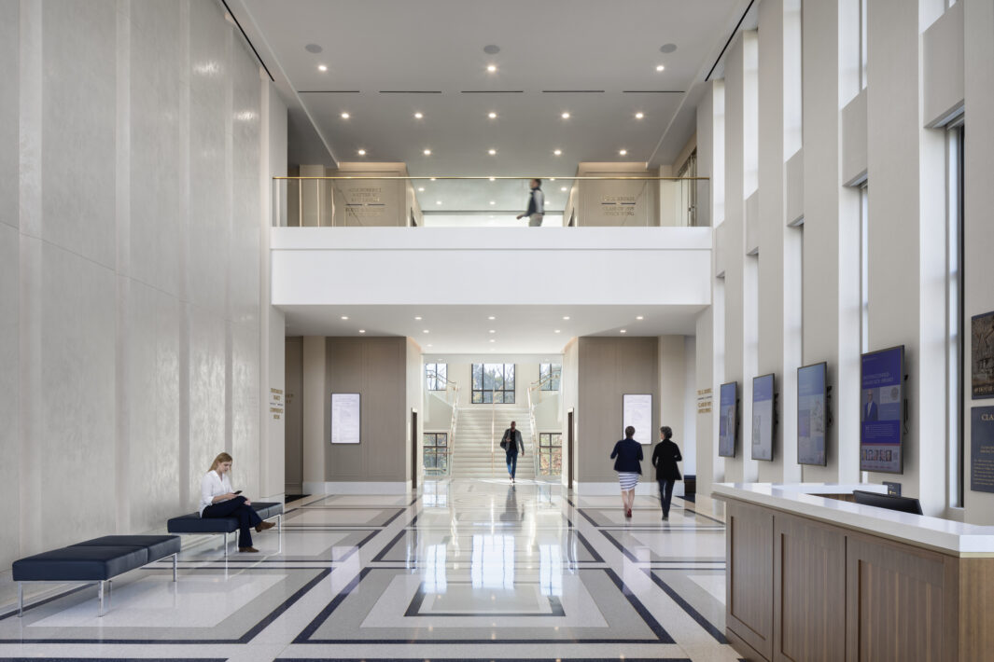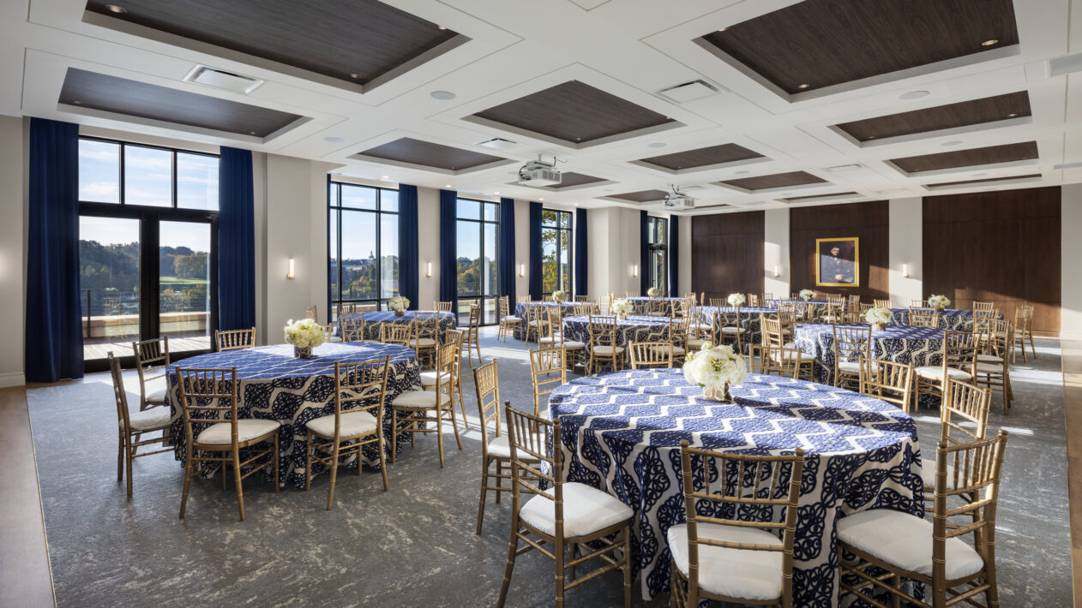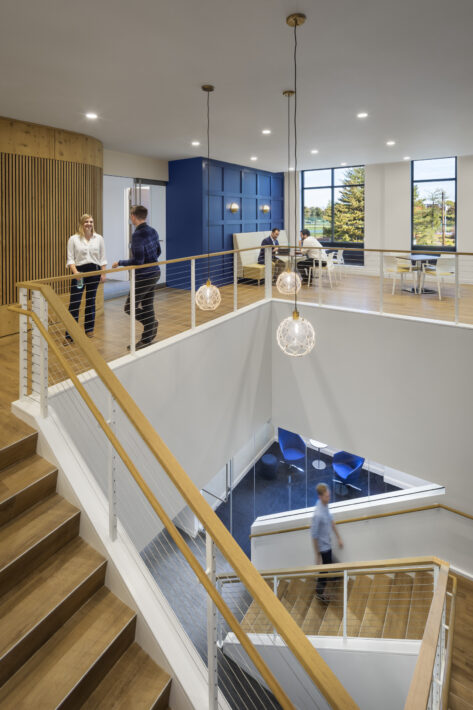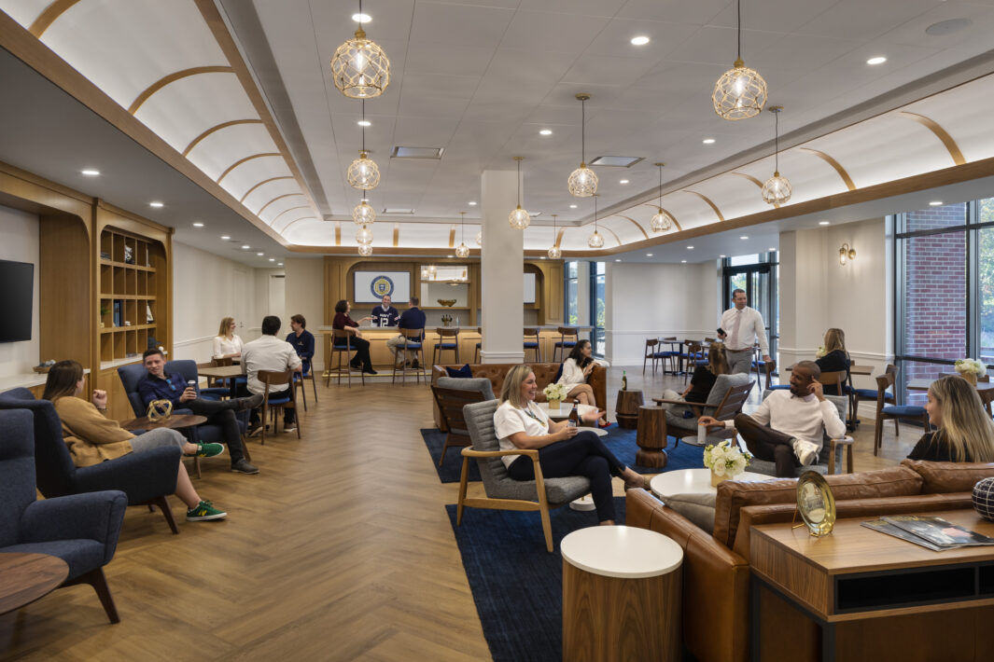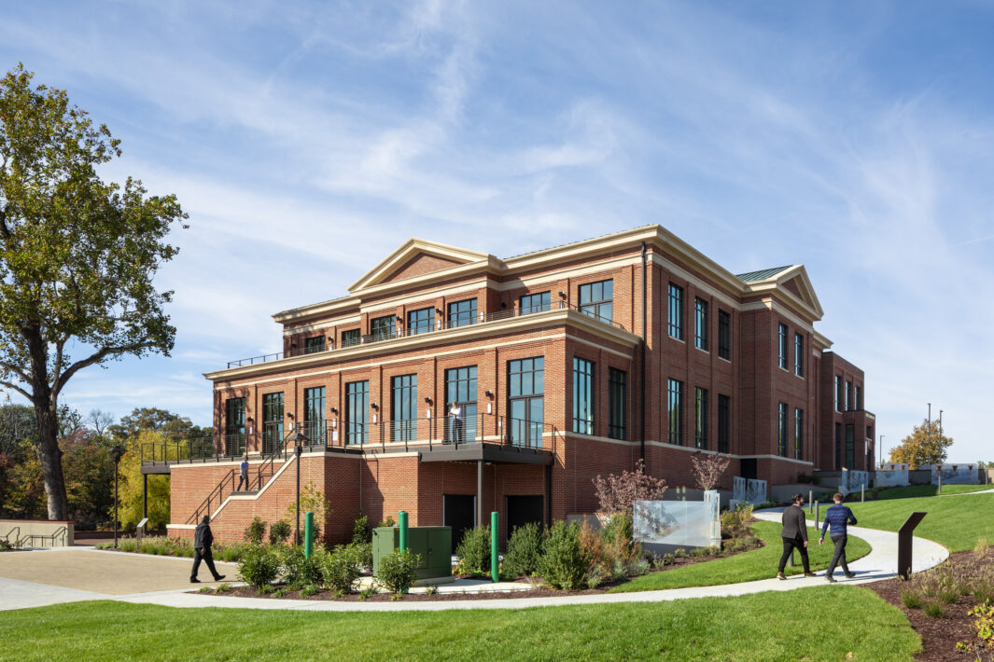The new home for the United States Naval Academy Alumni Association and Foundation offers a unique opportunity to provide a legacy building to academy graduates for years to come. The building is sited on College Creek, overlooking downtown Annapolis and serving as a gateway to the historic Naval Academy campus across the water. Its design is intended to serve multiple purposes while perpetuating the academy’s history, traditions, memories, and evolution. The new waterfront venue replaces a collection of three inadequately small historic buildings that could no longer support the association and foundation’s needs. Now five times the size of those buildings combined, the new center can easily accommodate workspace for the Alumni Association and its fundraising Foundation. It also offers myriad indoor and outdoor settings for alumni events, including lectures, banquets, weddings, tailgates, remote-working areas, and a comfortable bar for gathering.
To realize this vision, the Naval Academy hired Perkins Eastman to uncover the quantitative and qualitative needs of a new center through our strategic-planning and due-diligence process. This preliminary work revealed the guiding principles of functionality and tradition that were paramount to the Alumni Association and Foundation. Tapping into our interdisciplinary expertise in campus planning, workplace, and hospitality, the design team aimed to highlight the Naval Academy alumni heritage by working together with the donors and board members responsible for the capital campaign that raised the money for the building’s construction.
The design seeks to create a center that will not only enhance the myriad activities and functions within, but also serve the needs of an active alumni workforce and community while celebrating and paying tribute to those who served and sacrificed for the U.S. Navy and Marine Corps.
Read more about the center’s unique design elements, with a nod to the academy’s historic Memorial Hall, in our Insights coverage.
