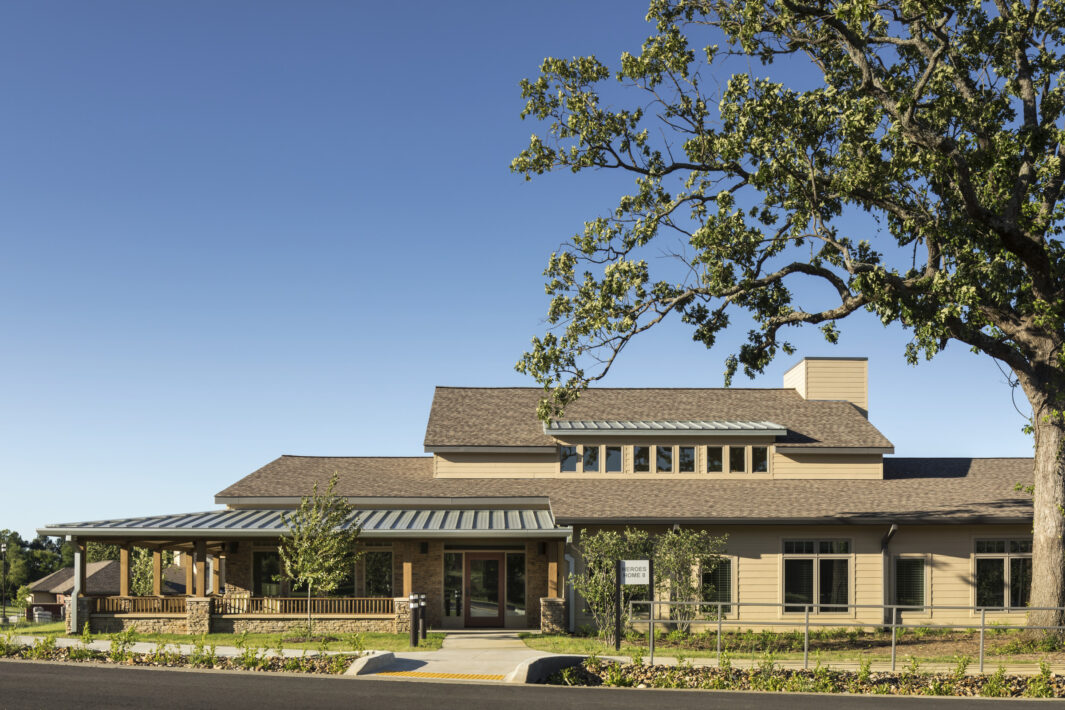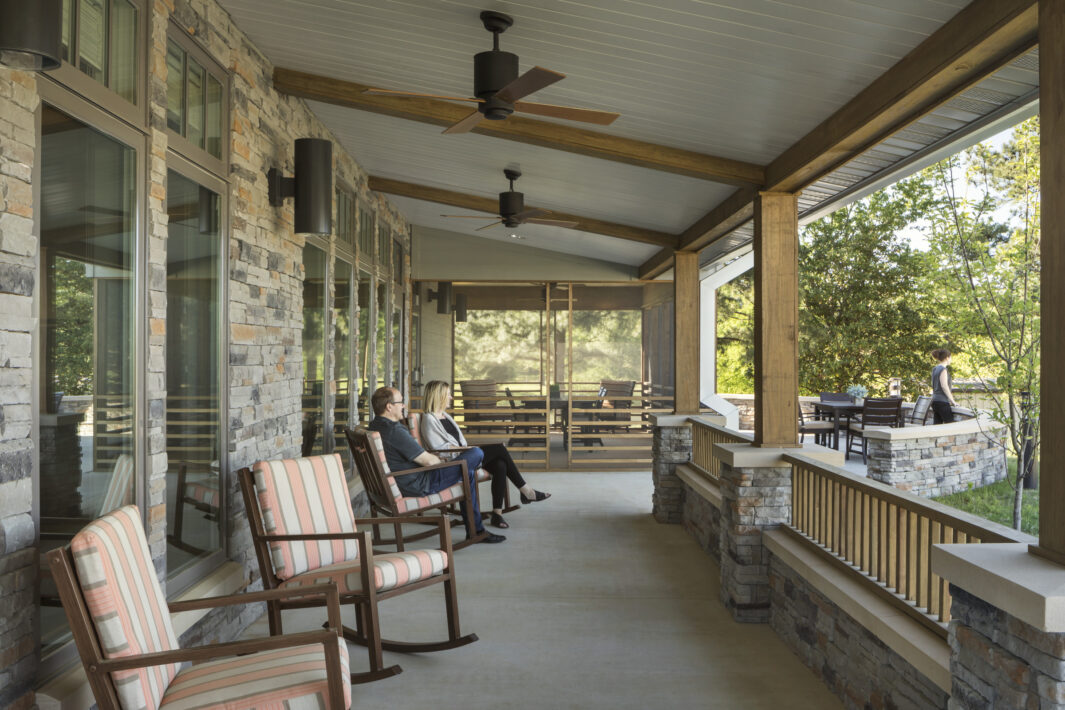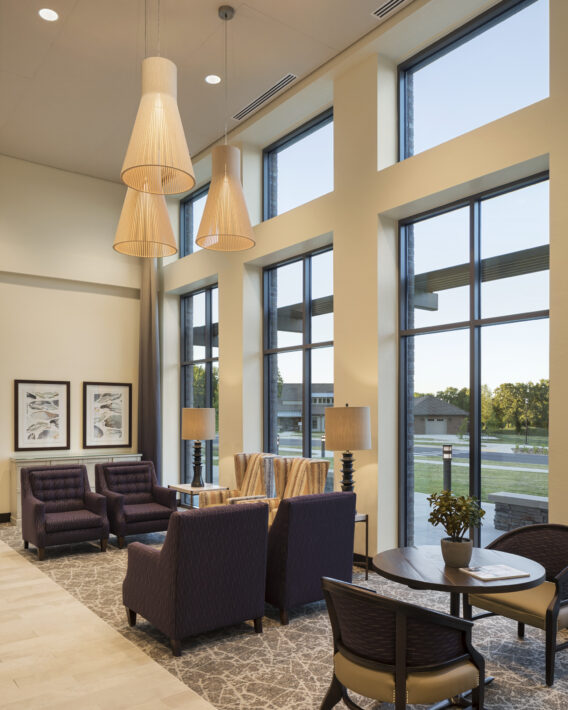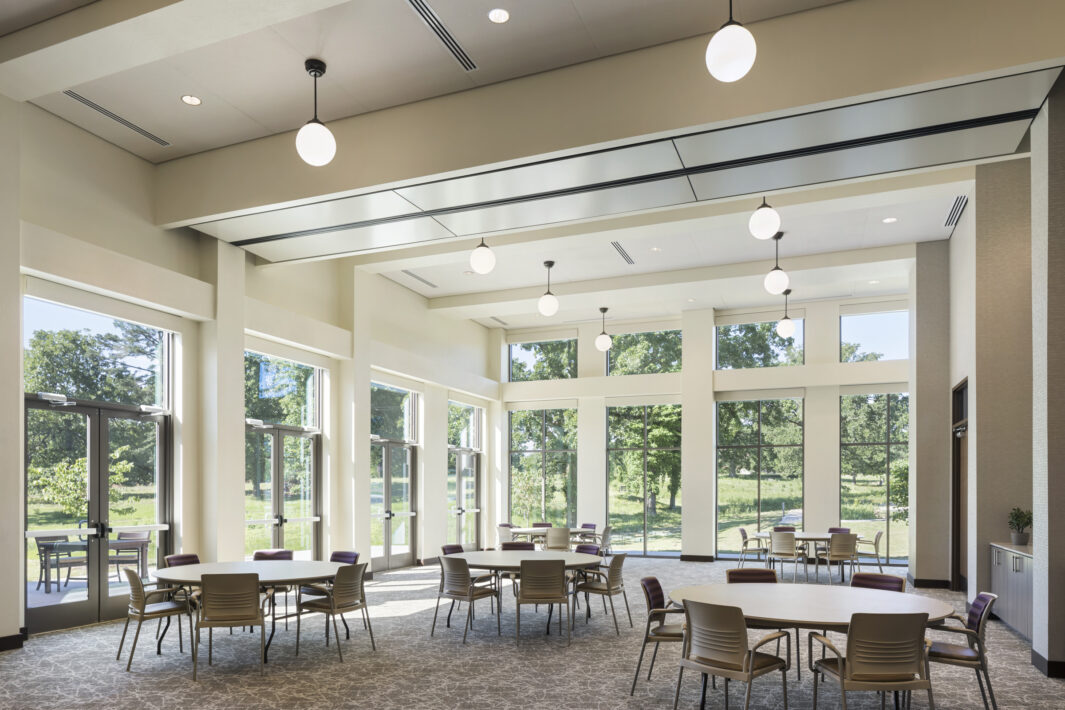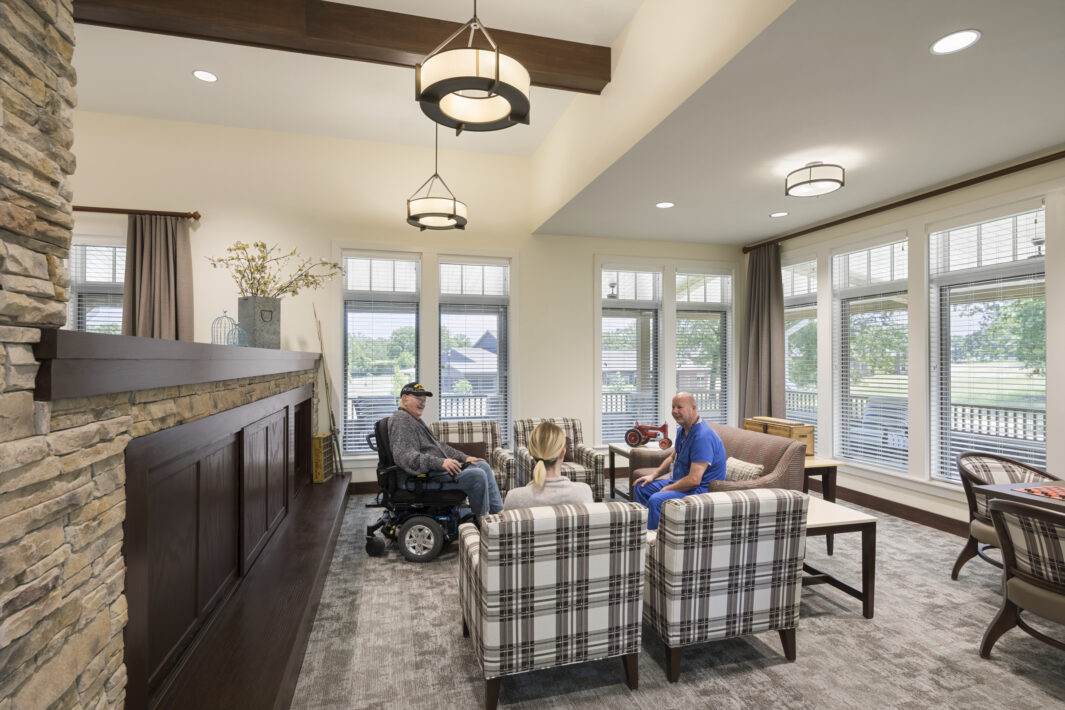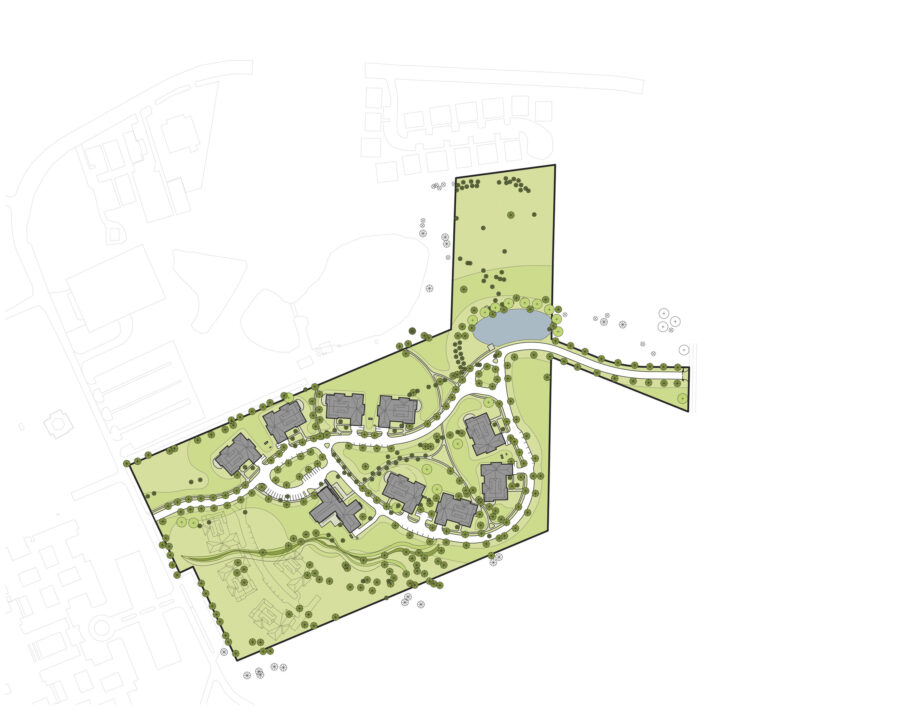When the Arkansas Department of Veterans Affairs (ADVA) was faced with a need to create more housing for veterans, they approached it as an opportunity to provide a new culture of care. The ADVA looked to the U. S. Department of Veterans Affairs national movement as a model for their new style of care. The national movement includes a shift from an institutional model of care to a resident-centered model with a smaller- scale, intimate, home-like setting.
The project consists of two phases. Phase one includes the building of eight resident homes, a community building, and maintenance building. Phase two will add four resident homes and a possible expansion to the community building.
Each resident home is approximately 9,600 sf and designed under the VA’s Community Living Center Design Guide. All 12 resident rooms in each home are single occupancy with a private bathroom. Two designated couples’ rooms are sized to accommodate two residents each. Resident rooms are arranged around the common spaces with varying degrees of exposure to suit the needs of individual residents — whether they prefer to be close to the action or desire more privacy.
Common areas — living room, study, dining room, kitchen and den — are centrally located and feature abundant natural light and ventilation through the use of large windows and clerestory glazing. Front and back porches provide immediate connections to the outdoors. A front porch serves as an informal gathering place, while a rear screened-in- porch has a quieter, more intimate character.
The community building acts as the heart of the campus — a centrally located destination for all residents and staff. The building can comfortably accommodate large events while also expressing an intimacy that is inviting to smaller groups and individuals. A central lobby and gallery space offer pre-function space for large events, for residents and community neighbors alike.
