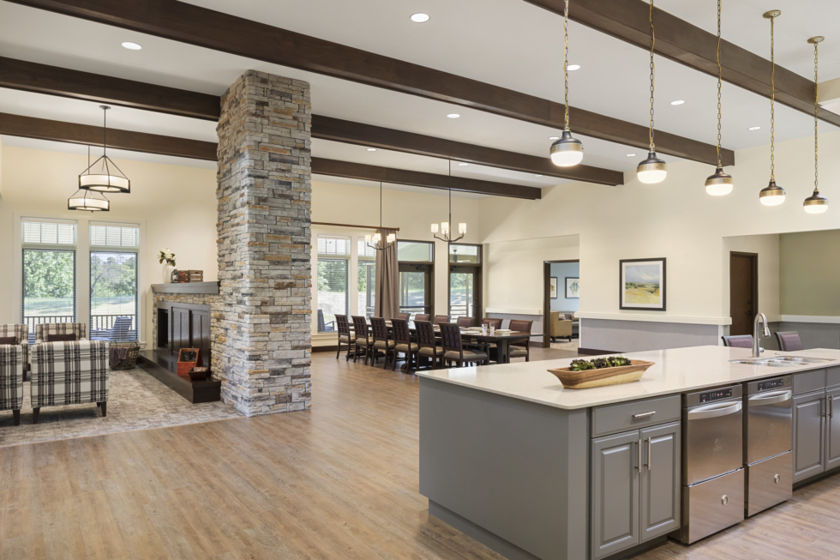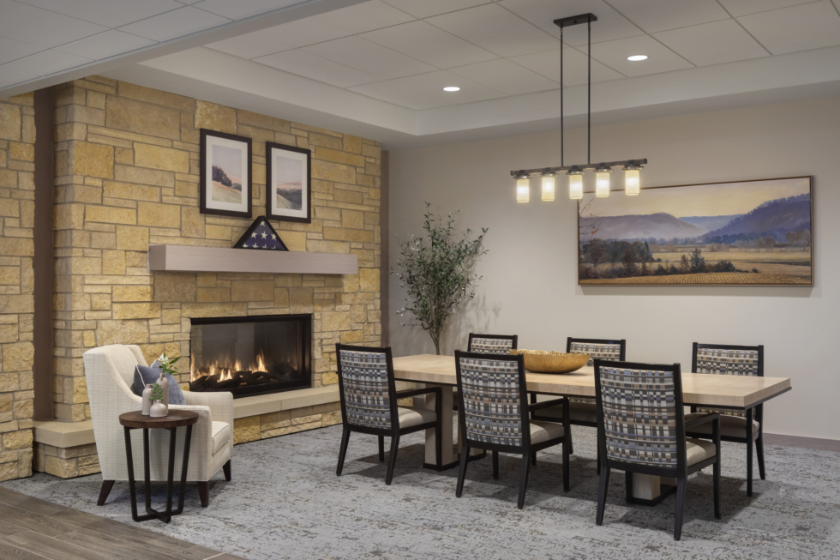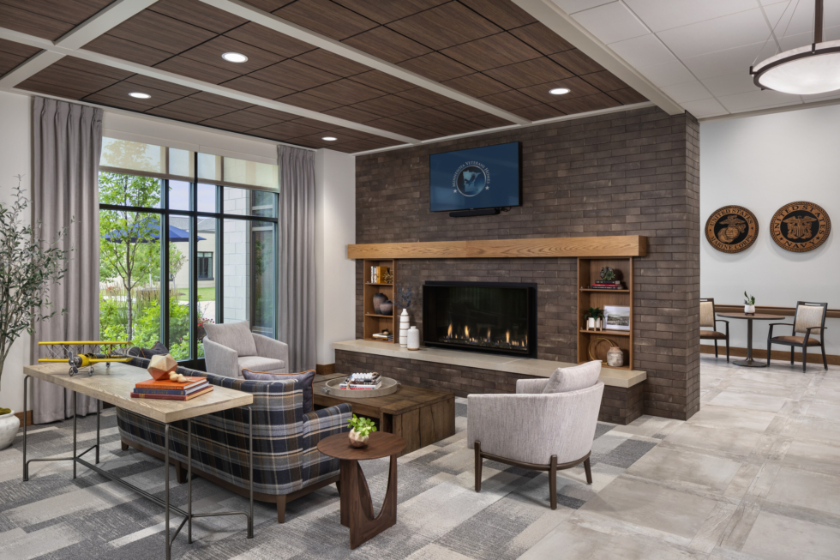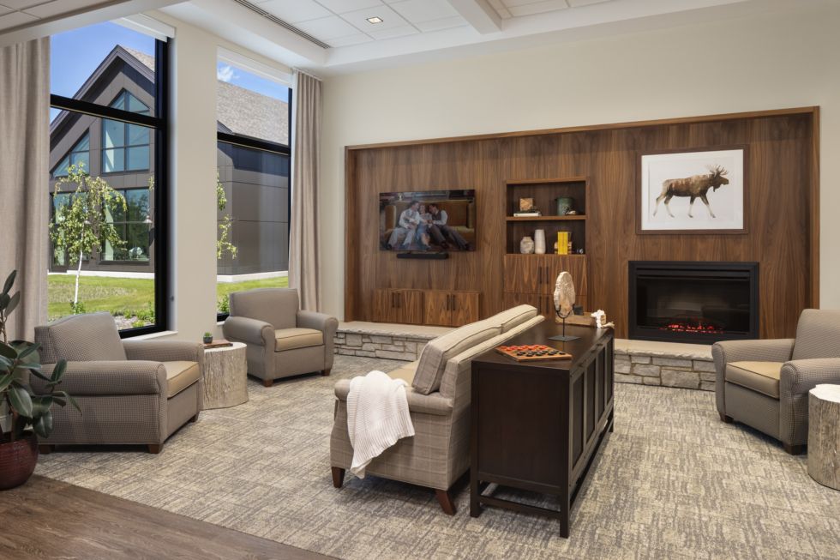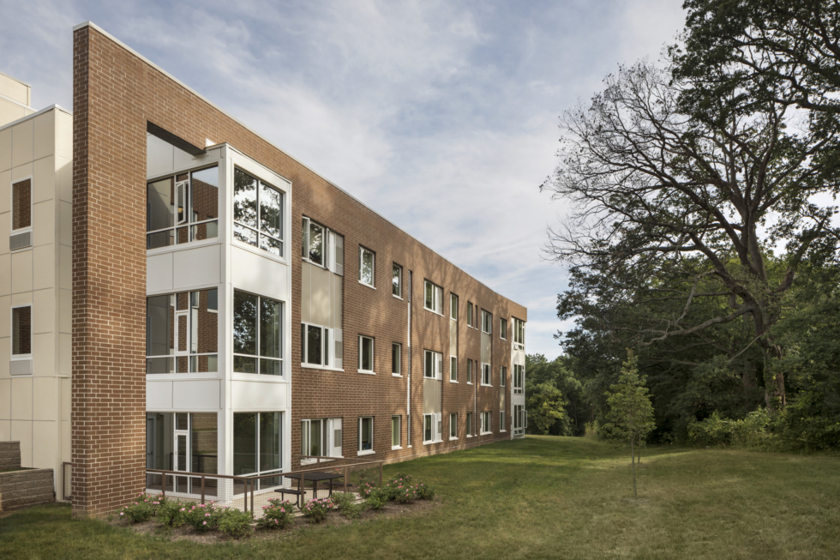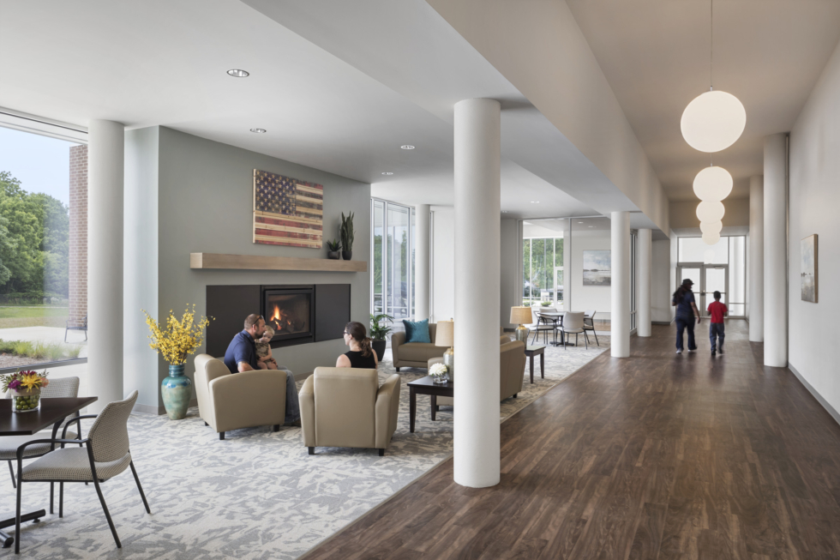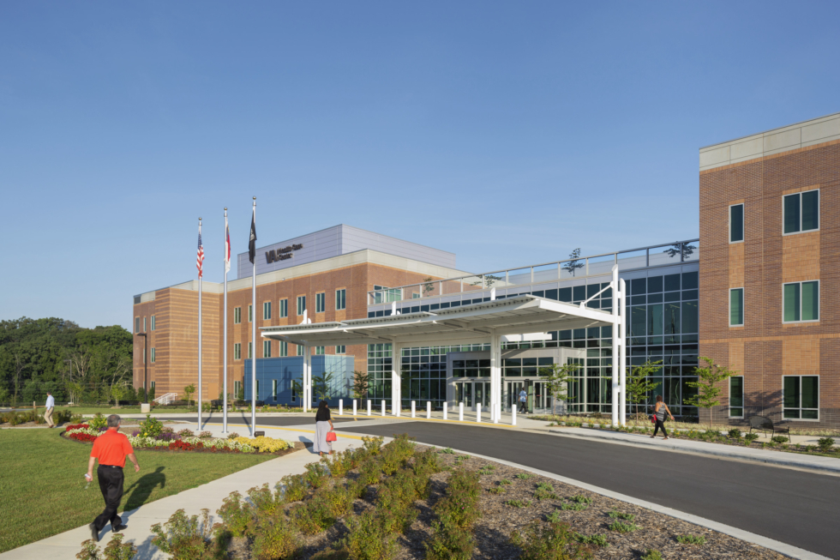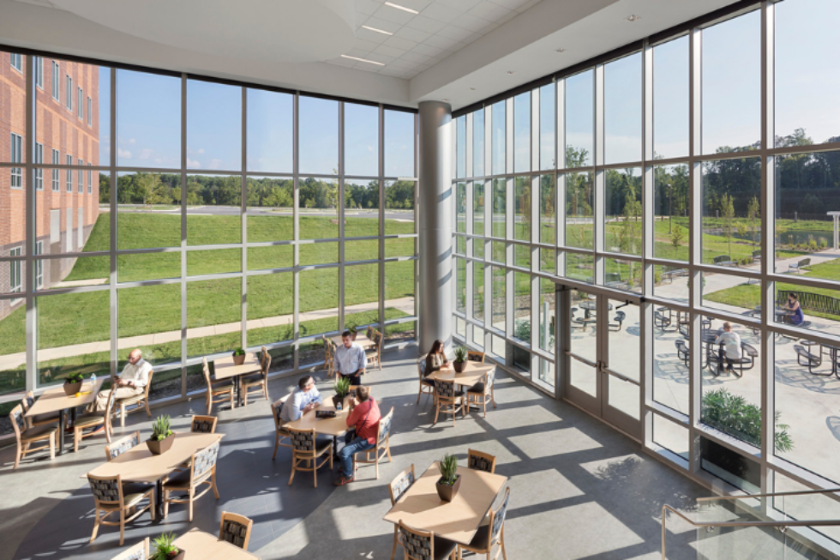From housing to healthcare, federal and state agencies have been reinventing the way they serve Veterans for more than 15 years, systematically breaking down institutional models in favor of individually centered patient care, affordable housing, and senior living. And almost from the beginning of this turnaround, Perkins Eastman has been an active partner in that mission.
Principal Jerry Walleck remembers seeing a Request for Qualifications from the U.S. Department of Veterans Affairs in 2009, seeking design for nursing homes under a new initiative then known as the Community Living Centers Design Guide. The VA describes it as “a commitment to cultural transformation … away from the medical/institutional model of care that serves the needs of the institution and changes the focus to the needs and preferences of the resident.” No longer would nursing homes resemble hospital wards with shared bedrooms and communal bathrooms. The new approach called for a residential setting with a comfortable living area, den, kitchen, and private ensuite bedrooms for its 10 to15 residents. The necessary medical services and equipment would be carefully camouflaged or hidden away. “With our senior living knowledge, we had the background in working in these Small House models [as they’re now known]. It was a great fit,” Walleck says. Perkins Eastman would design six of the VA’s first Community Living Centers—the beginning of a successful relationship whose ongoing work was recently featured on public television.


