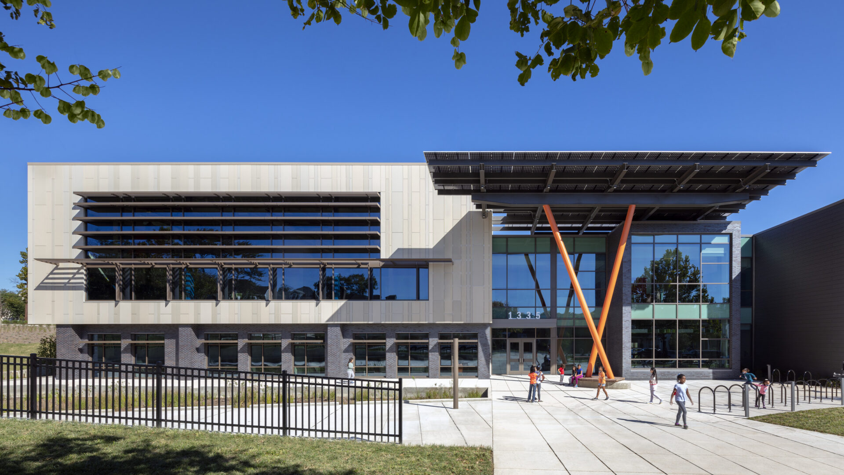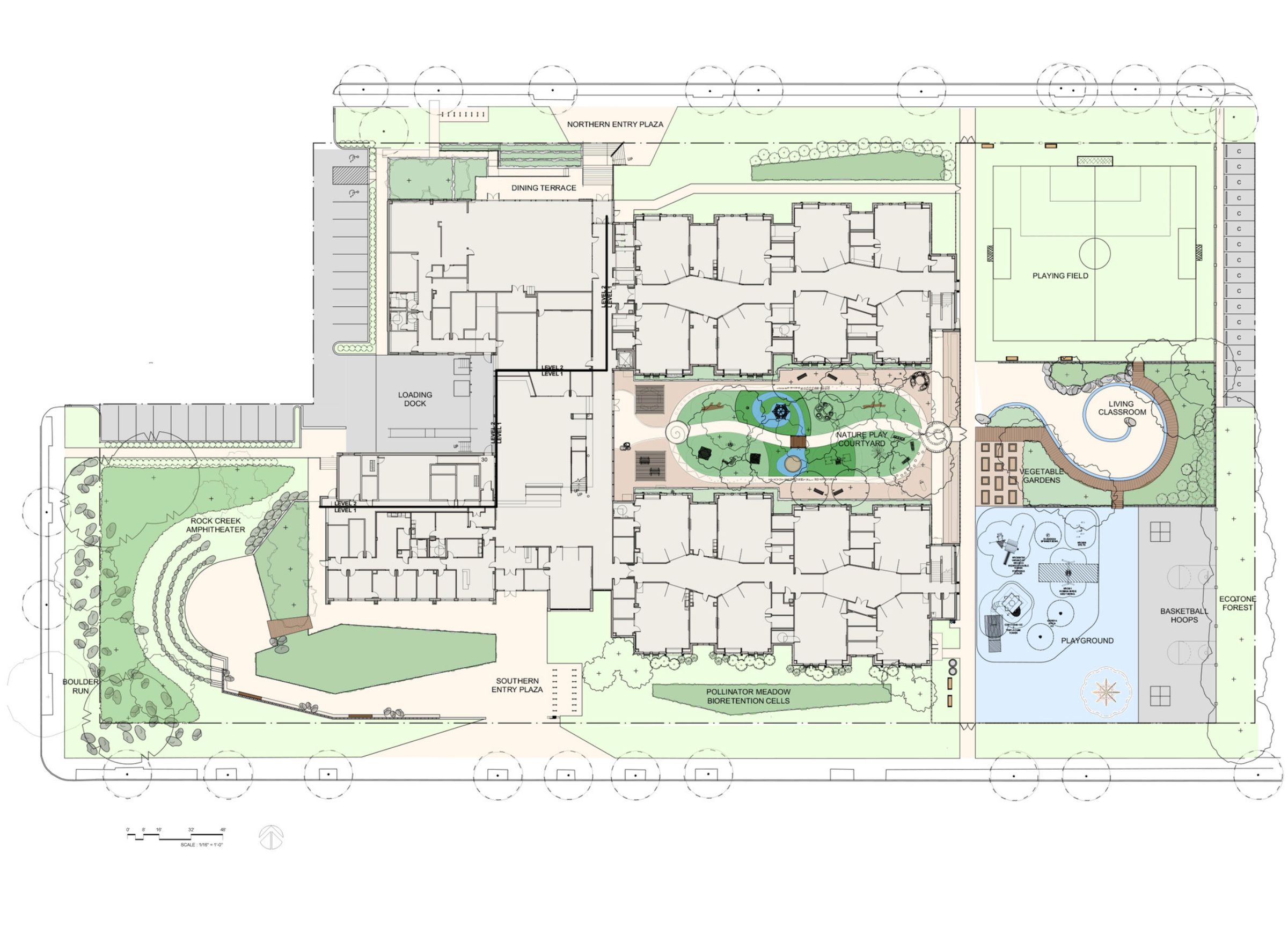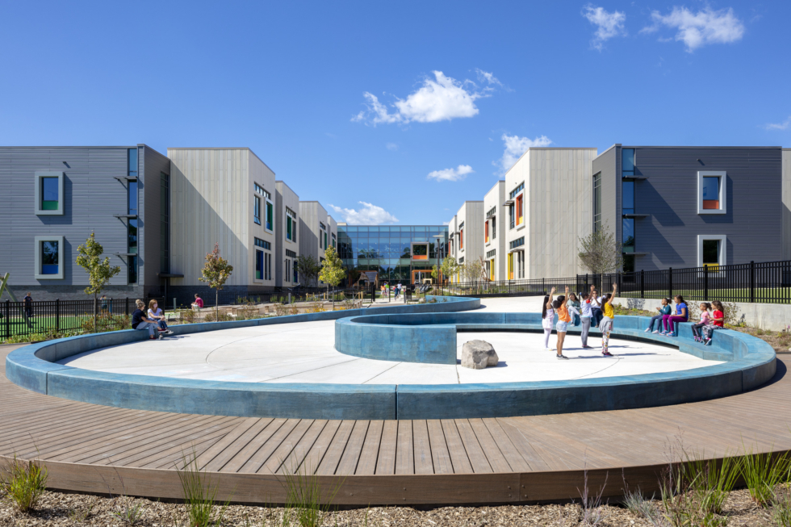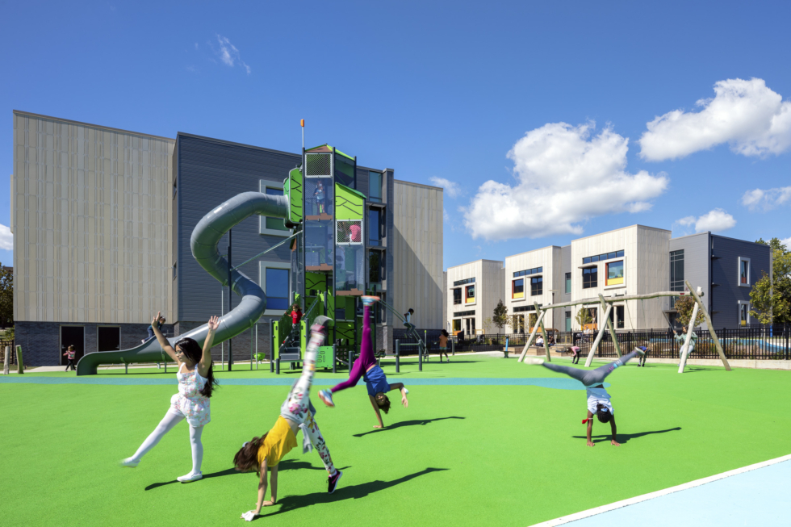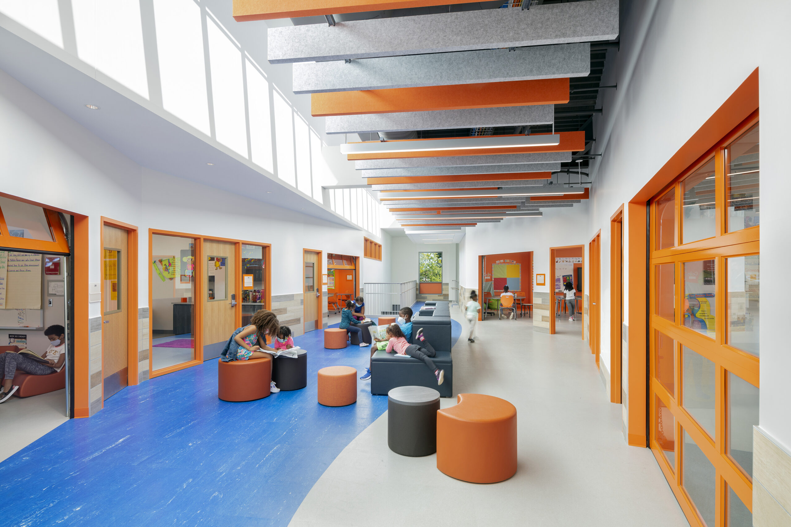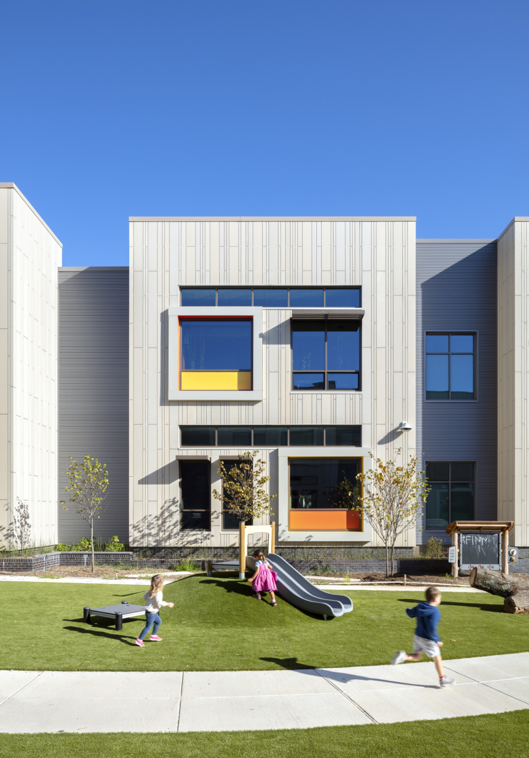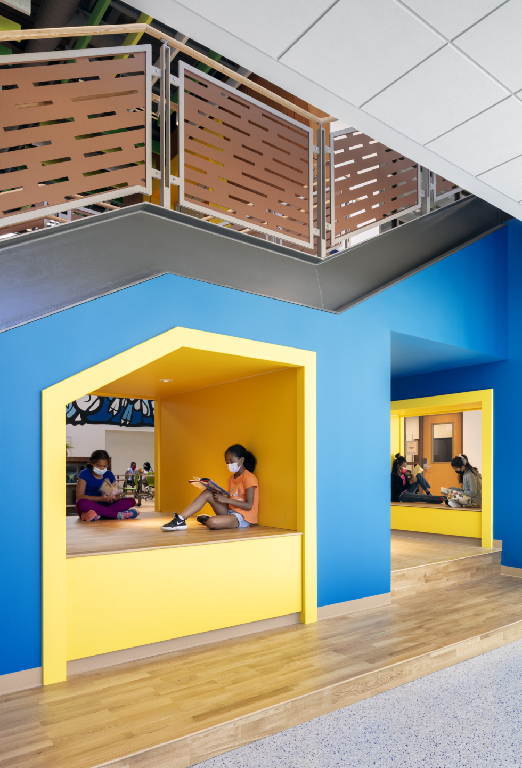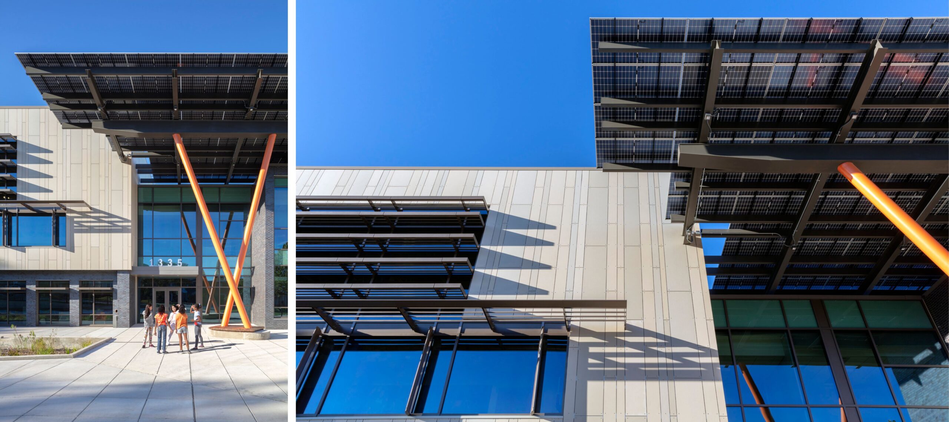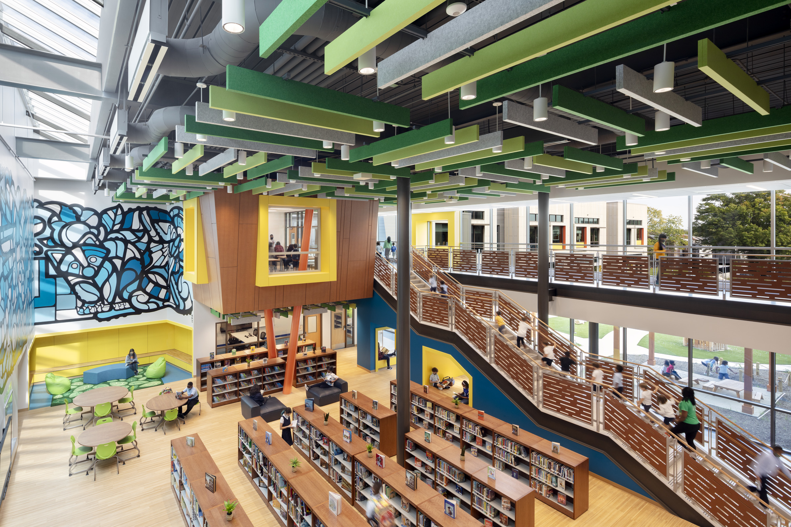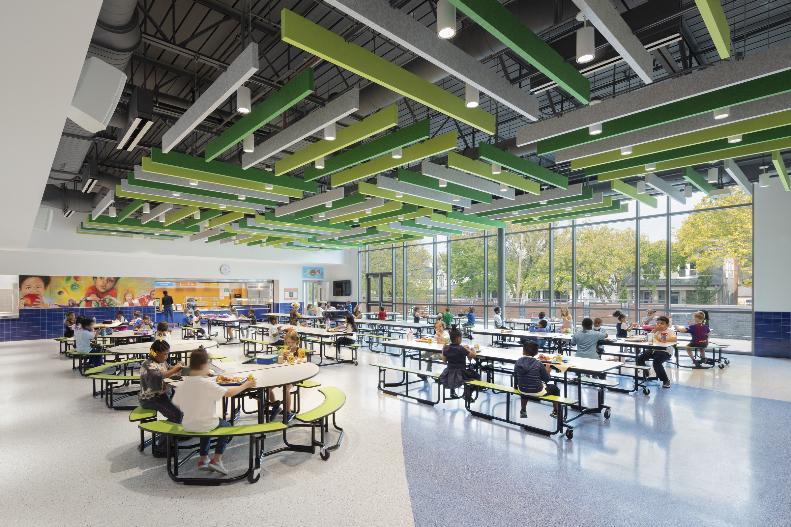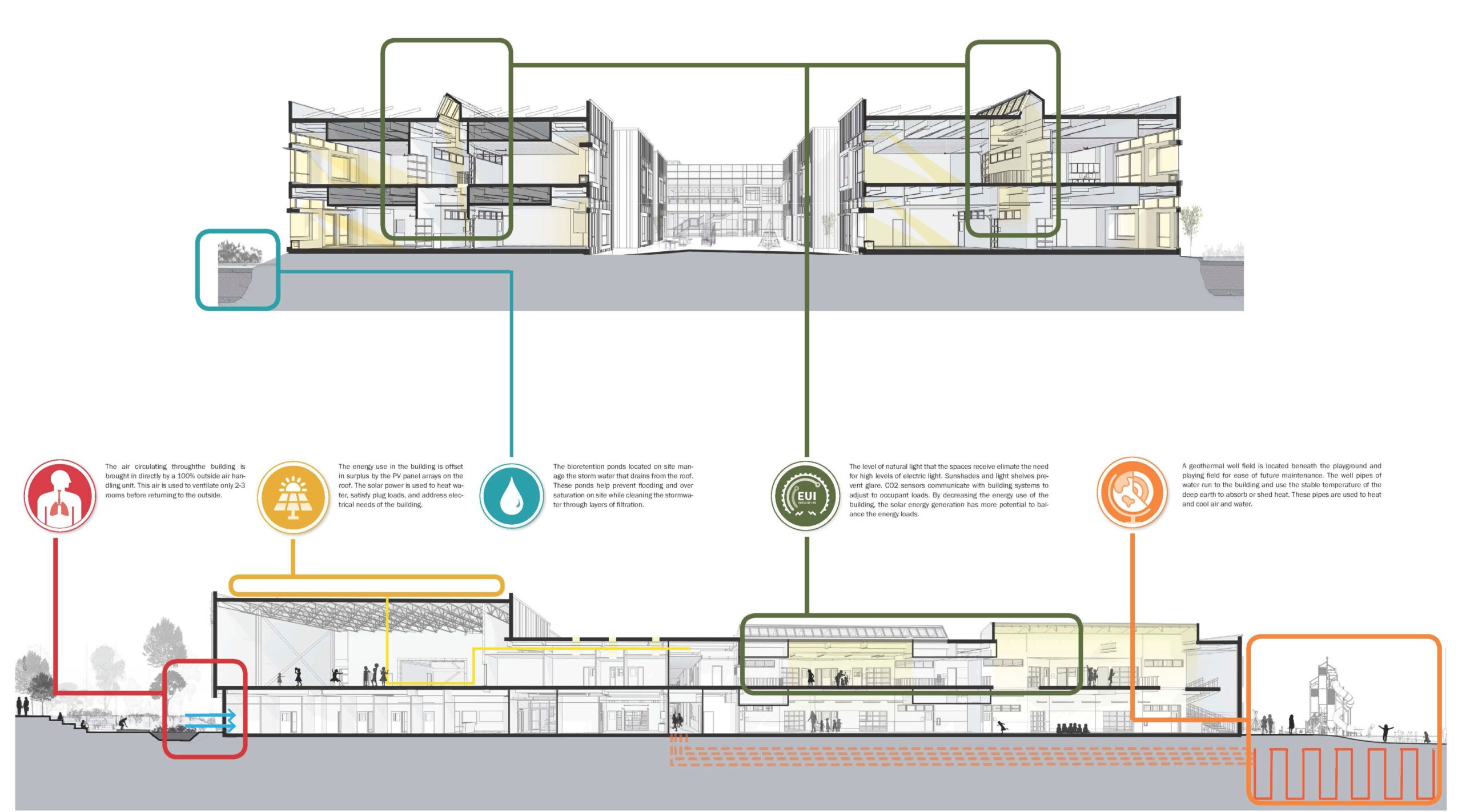John Lewis Elementary School was designed to be the first school in the District of Columbia to achieve Net Zero Energy (NZE). The project is also the only school in the world to hold Platinum certifications in both LEED for Schools and WELL, setting a new benchmark. Through these approaches, the environment is designed to improve student and teacher performance, health, and well-being as well as reduce the building’s life-cycle costs.

John Lewis Elementary School: A Case Study
Washington, DC
A sustainable, high-performance building that in turn breeds excellence in education.
Project Facts
Client:
DC Department of General Services
Size:
90,000 sf
Architect:
Perkins Eastman DC
Associate Architect:
Perkins Eastman
Sustainability :
LEED for Schools Platinum
WELL v2 Platinum
Net-Zero Ready
WELL v2 Platinum
Net-Zero Ready
Services:
Sustainability
Markets:
K-12 Education
Region:
United States
Studios:
Washington, DC
News
Awards
AIA 2025 COTE Top Ten Award
2023 American Architecture Award, The Chicago Athenaeum
2023 Winner: K-12 Education, IIDA MidAtlantic Premiere Design Awards
2023 AIANY Merit Award in Architecture
2022 Best of Year Award for Early Education, Interior Design magazine
2022 Sustainable & Resilient Design Award + Honorable Mention for Excellence in Design, AIA Baltimore
2022 Shortlist: Completed Buildings-Schools and Special Prize-Use of Color, World Architecture Festival
2022 Finalist - Spaces and Places in Innovation by Design Awards, Fast Company magazine
2022 Silver Citation-Common Areas: The American School & University Educational Interiors Showcase Awards
2022 Award of Merit, AIA Education Facility Design Awards
2022 Award in Architecture, AIA|DC Chapter Design Awards
