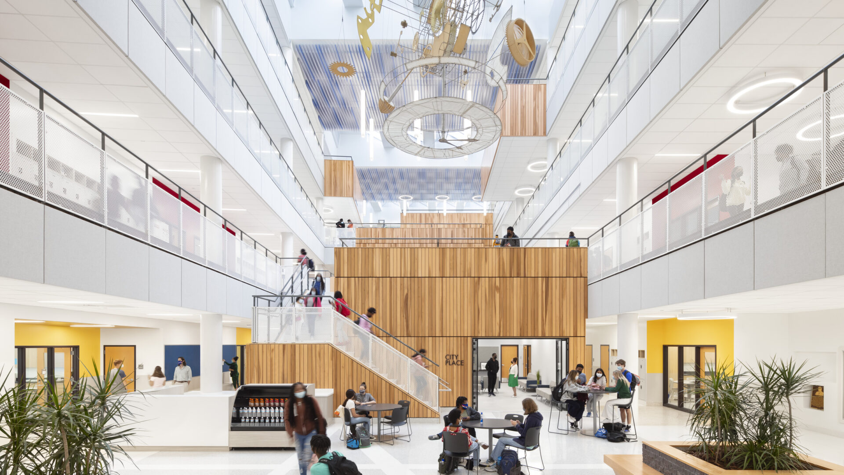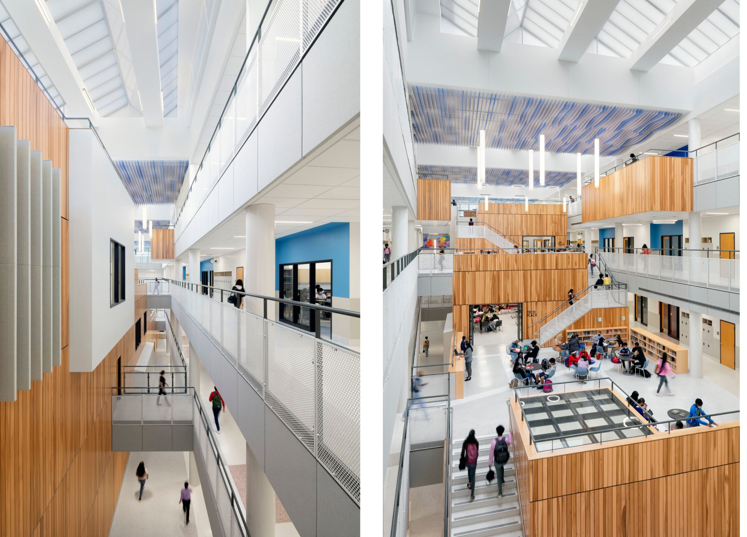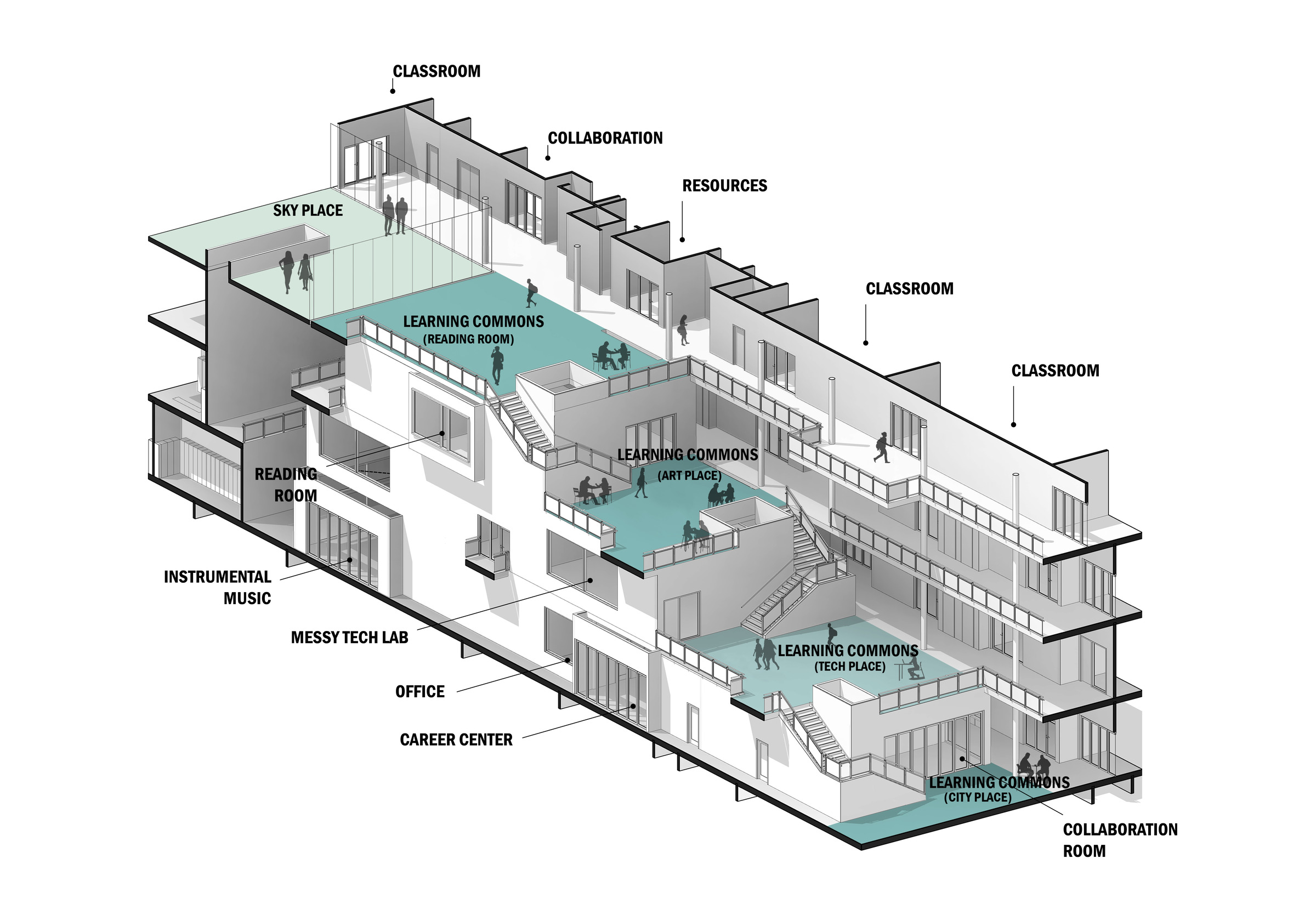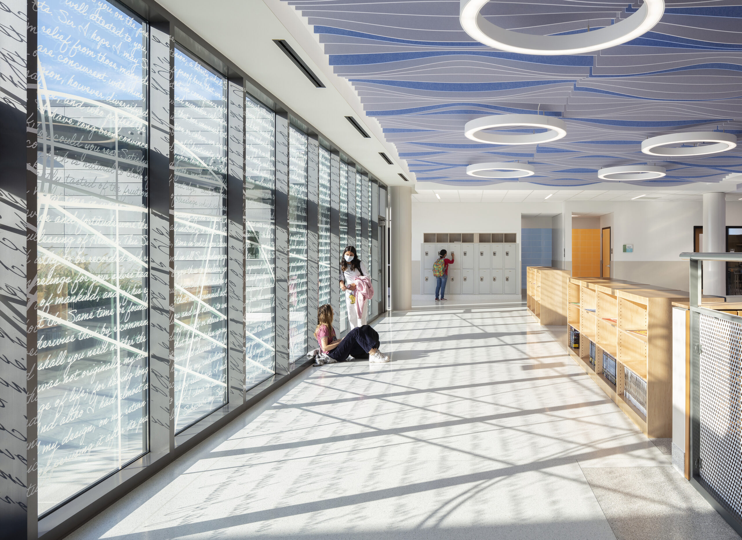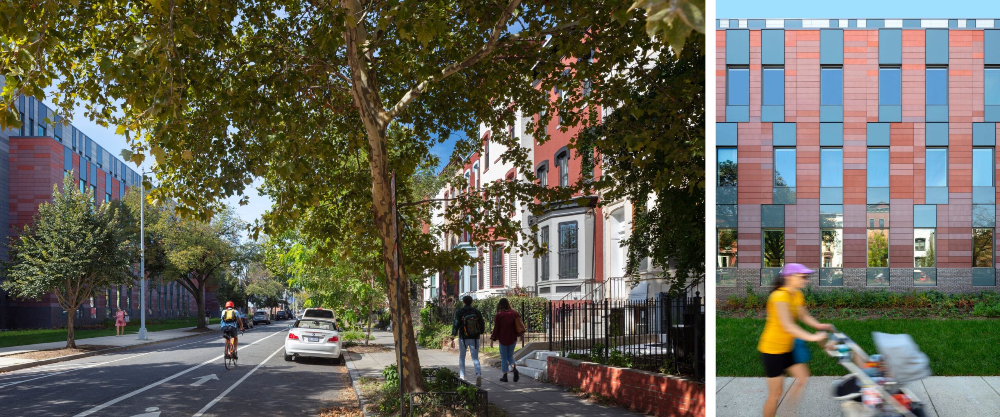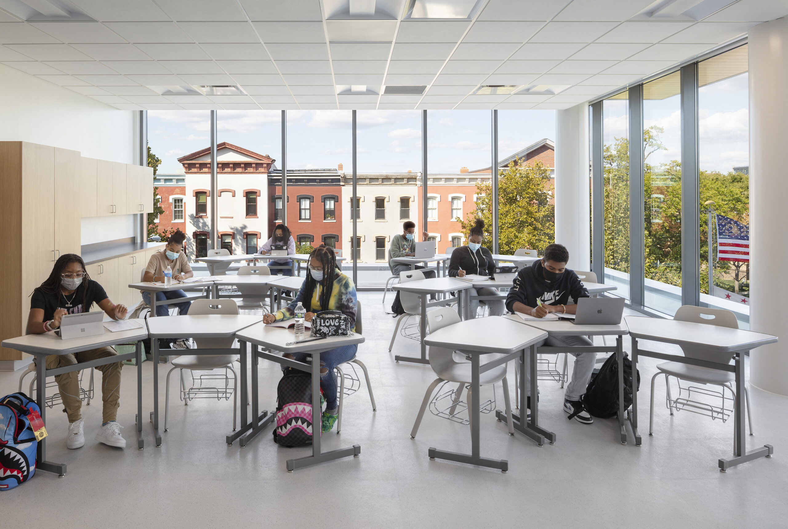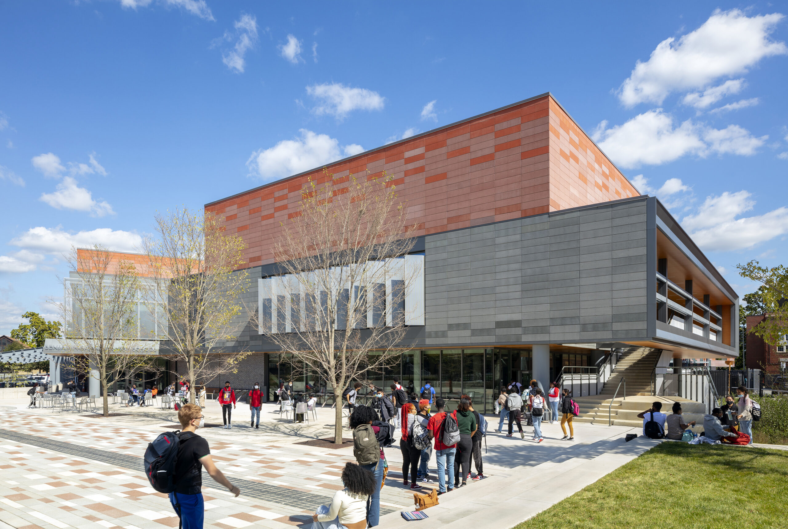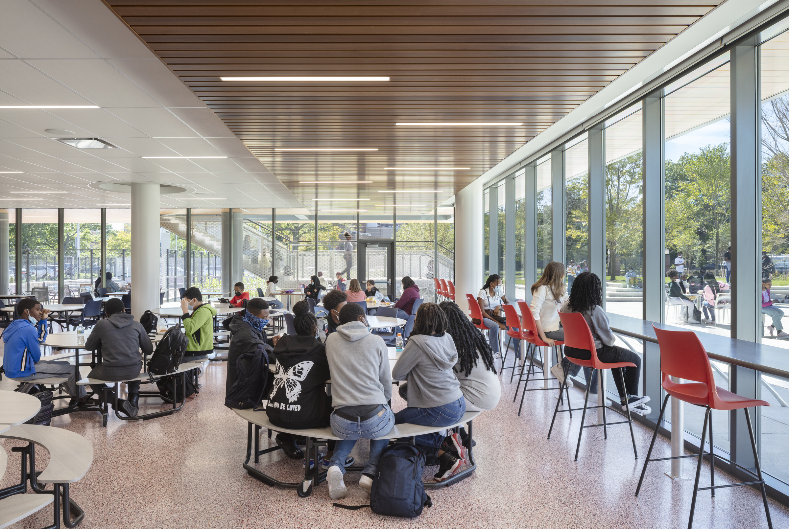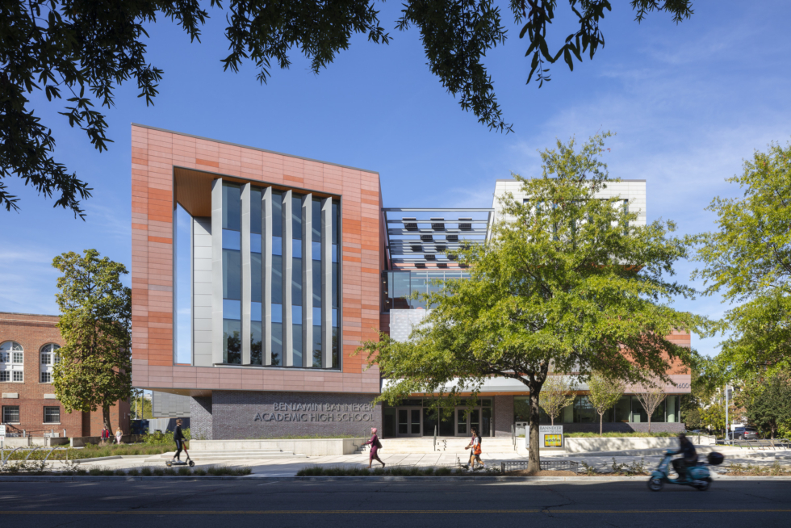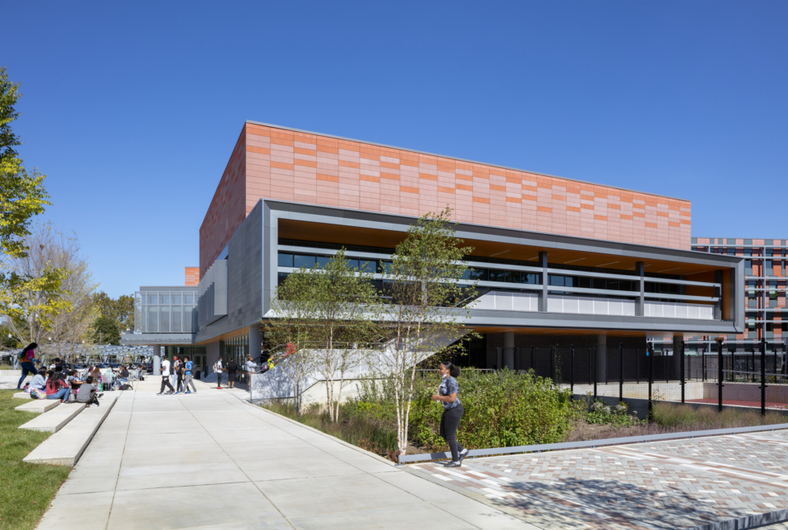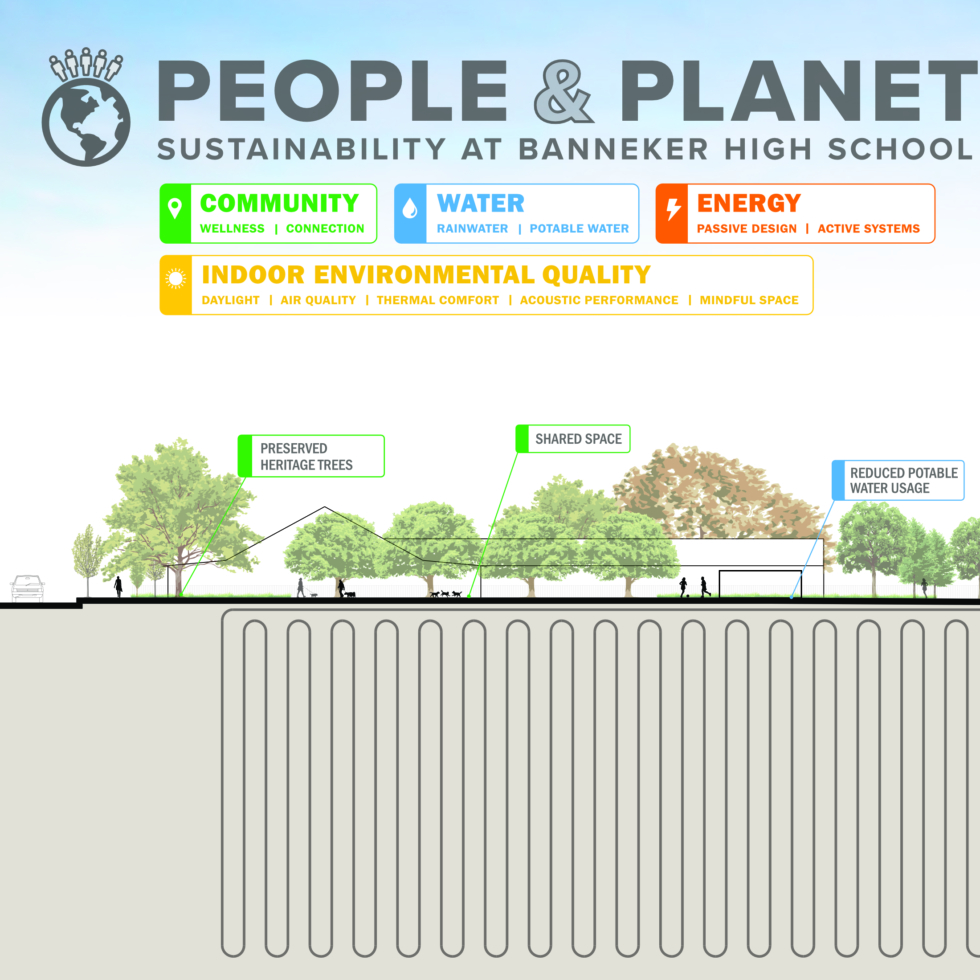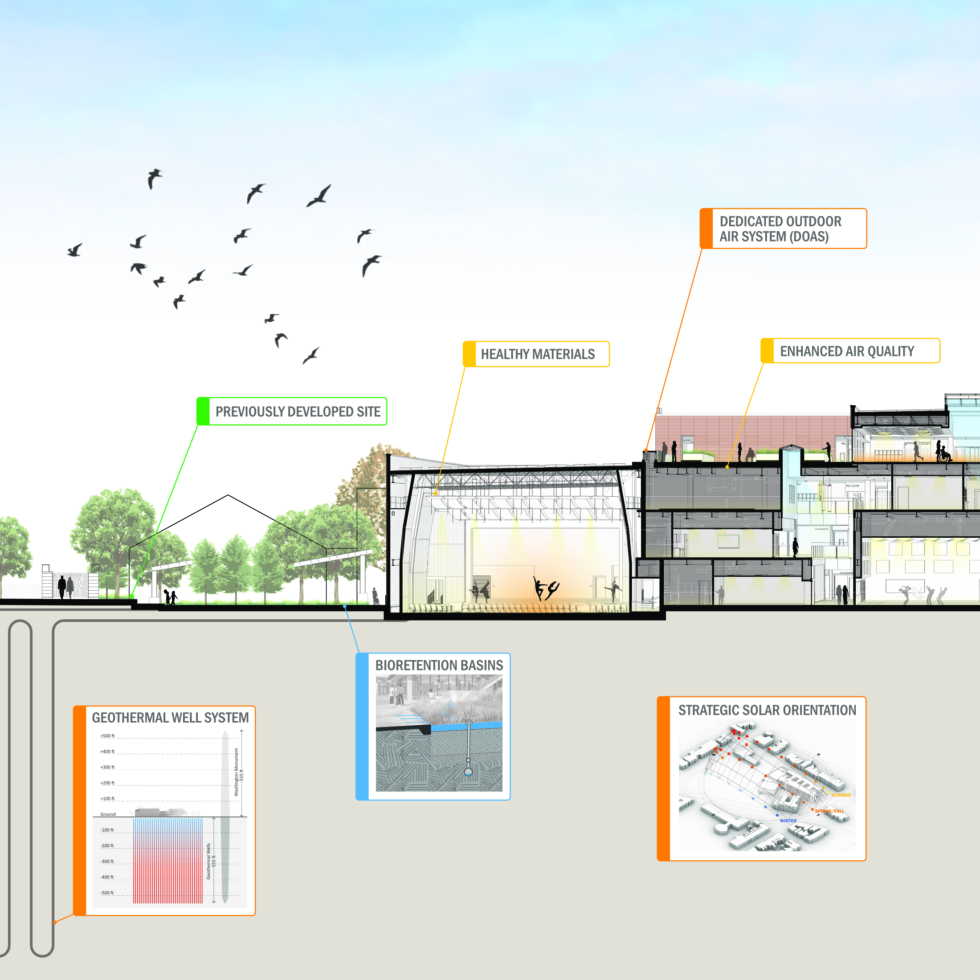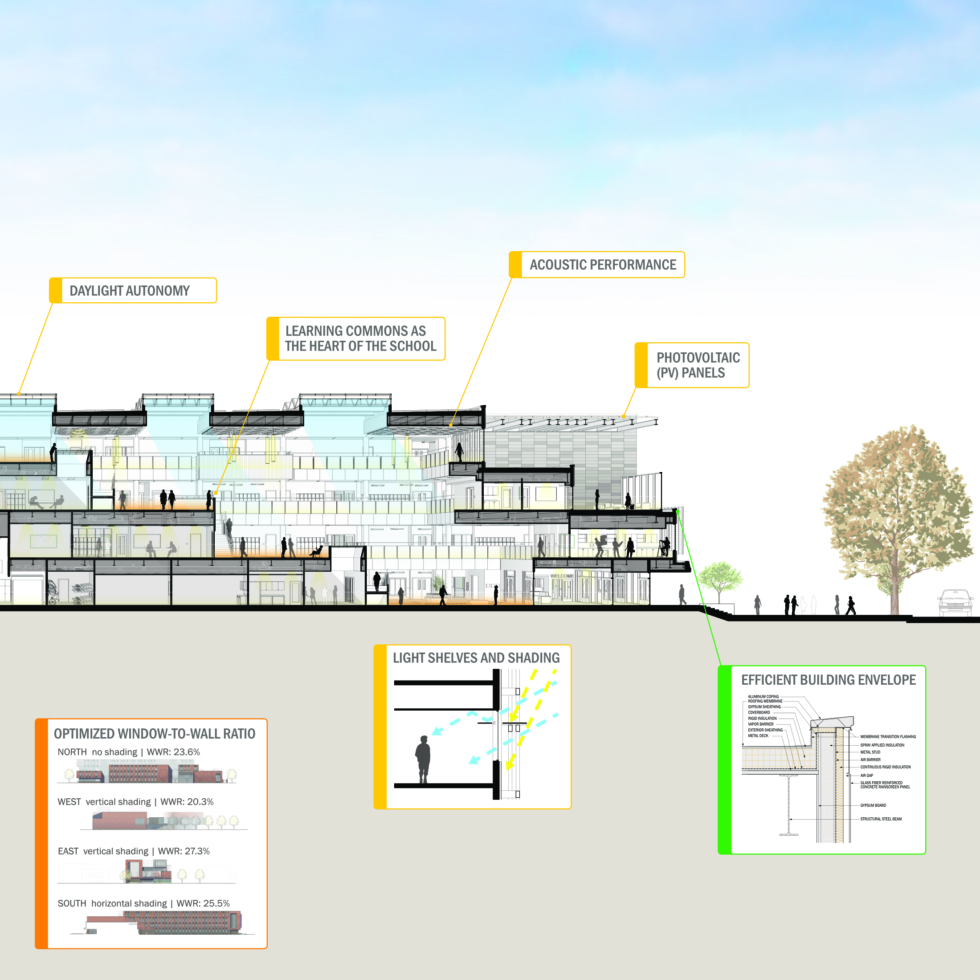Benjamin Banneker Academic High School is the highest-performing public school in DC. Serving students who are typically the first in their families to attend college, Banneker places great emphasis on creating a collegiate ambiance that supports high levels of achievement, while also helping to mitigate stress on these young scholars. The school, along with one of its chief designers, Omar Calderón Santiago, was featured on America by Design, above.

Benjamin Banneker Academic High School:
A Case Study
Washington, DC
A high-performance, collegiate-like setting for the District of Columbia's brightest students.
Project Facts
Client:
DC Department of General Services
Architect:
Perkins Eastman DC
Associate Architect:
Perkins Eastman
Associate Architect:
Moody Nolan
Size:
175,000 sq. ft.
Sustainability :
LEED Platinum
Net-Zero Ready
Net-Zero Ready
Services:
Sustainability
Practice Areas:
K-12 Education
Region:
United States
Studios:
Washington, DC, Raleigh
News
Awards
Honorable Mention, 2023 American Architecture Awards, The Chicago Athenaeum
2023 Energy and Environmental Design Award: Washington DC Section, IES Illumination Design Awards
2023 Project of Distinction: A4LE Northeast Regional Design Awards
2022 Best K-12 Education + Project of the Year, ENR MidAtlantic
2022 Grand Design Award, AIA Baltimore
2022 Excellence in Design + Sustainable & Resilient Design awards, AIA Baltimore
2022 Silver Citation-Common Areas: The American School & University Educational Interiors Showcase Awards
