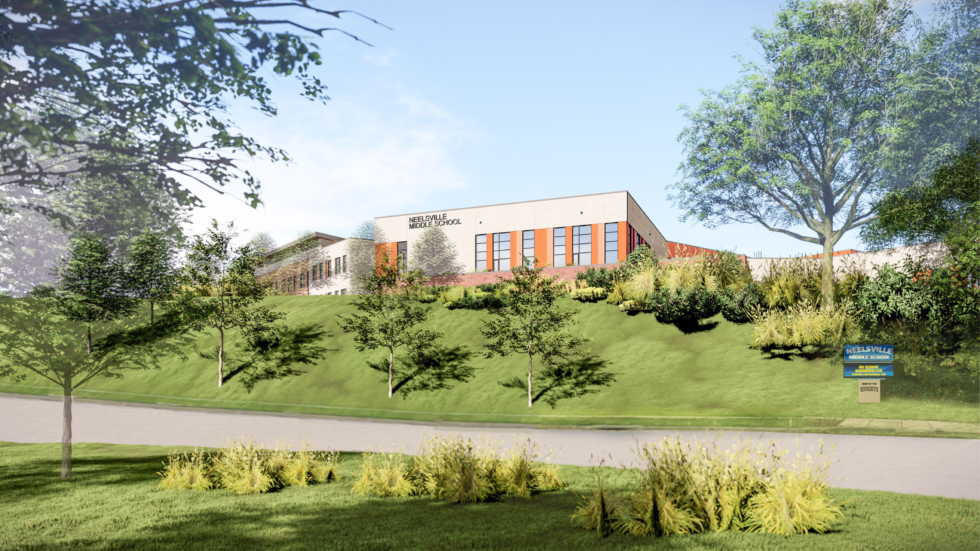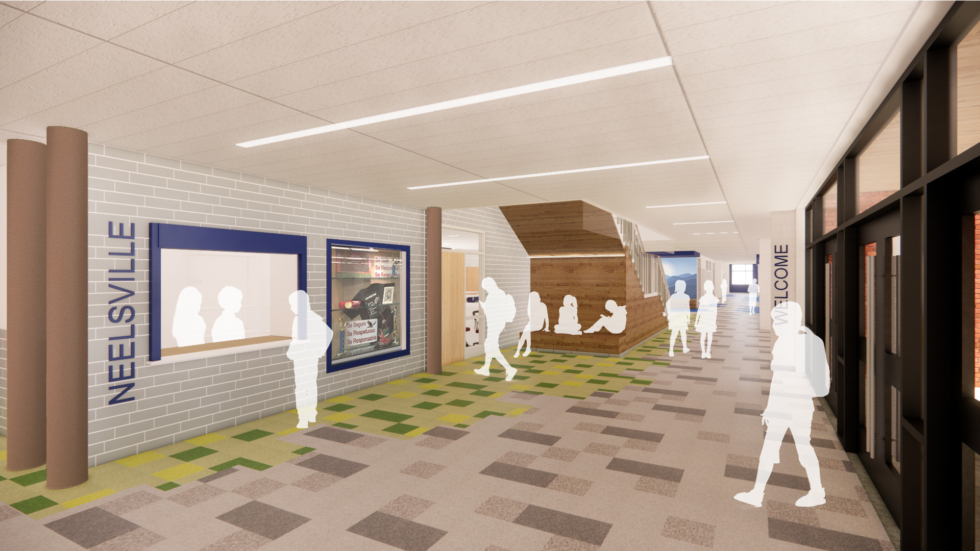What does it mean to design for equity? According to the National Equity Project, an organization dedicated to transforming “the experiences, outcomes, and life options” for children who are growing up in historically underserved communities, “it means every child receives what they need to develop to their full academic potential.” As architects, we are challenged to discern that need before we produce the first sketch for a new or renovated school; it’s one that changes with every project and every community where we work.
“Equity is an underlying concept before we even have a building program,” Perkins Eastman Associate Principal Ann Neeriemer says. “Teaching and learning should be for every student.” After holding several visioning sessions with students, staff, leadership, other community stakeholders, she explains, the design team helps establish a set of guiding principles to reflect these diverse viewpoints. Throughout the design and construction process, these design principles help to ensure that the needs and priorities of all stakeholders are being addressed. Adapting the design in response is important throughout every step – it’s not just something that happens at the beginning of a project. “We ideally want school communities to be designing with us, as collaborative partners in the process,” Neeriemer says. “Listen to what students actually say, not what you think they mean, or paraphrasing what they say,” she says. “Everything will surprise you.”








