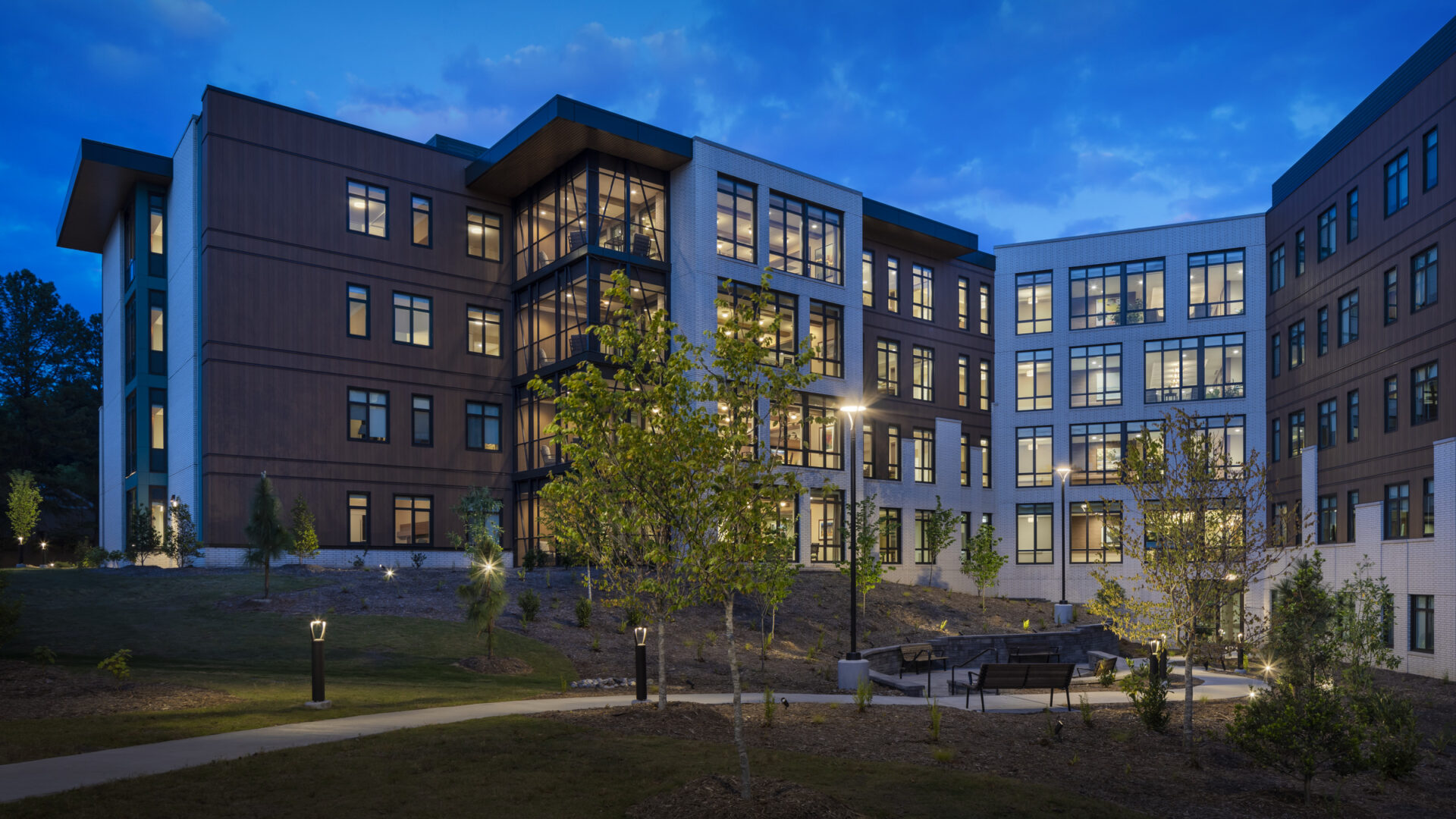When The Forest at Duke decided to revamp its skilled nursing, assisted living, and memory care accommodations, its leadership team had a decision to make: Renovate the existing long-term care building on its Durham, NC, campus or start over. They turned to Perkins Eastman for help. The firm’s senior living team conducted several planning workshops with the client and its resident stakeholders, where it became clear that the community’s values required a new approach. Whereas the existing 30-year-old, 92-bed building was “thematically” home-like in the way its hallways and common areas were designed, it wasn’t a true household in the sense that small groups of residents had their own kitchen and dining room, living room, and den like a family would, CEO Anita Holt says. “We really wanted something where our architecture and our programming were not in conflict.”
As a result, The Forest at Duke decided to build anew, replacing 14 cottages on its campus with the new Small House healthcare center, which opened in February.

The main entrance, with its variety of natural materials and open porches, looks anything but institutional.








