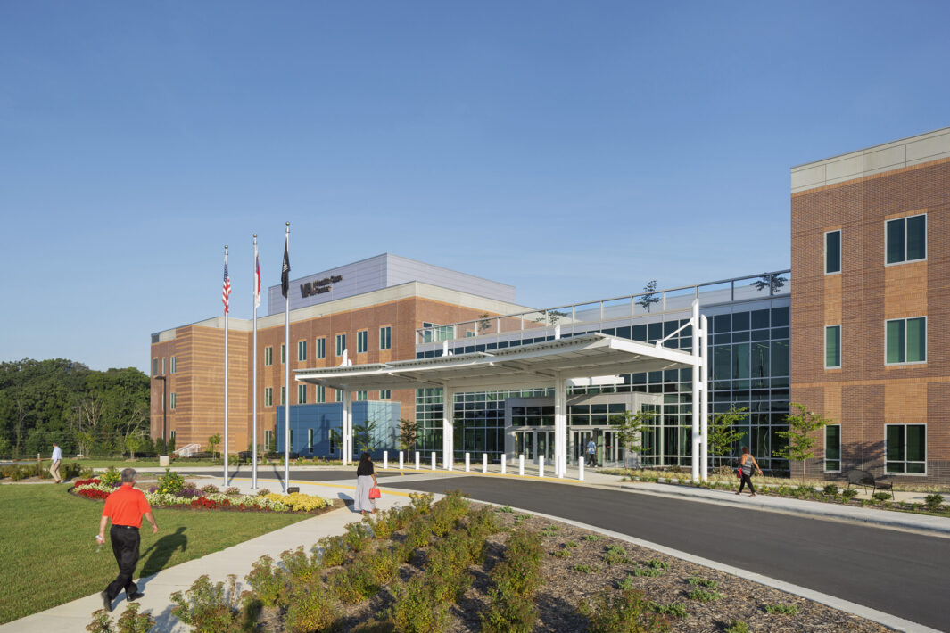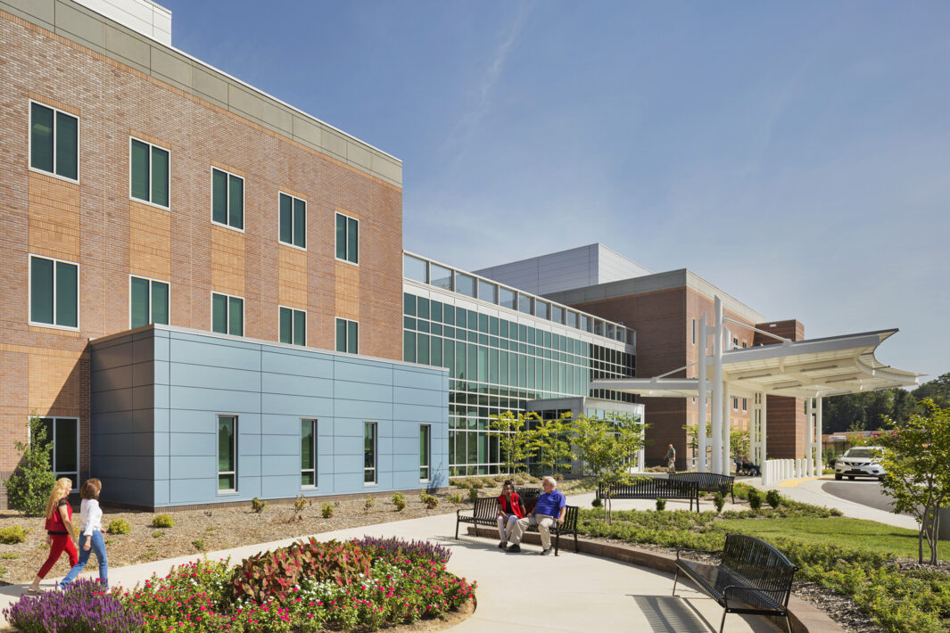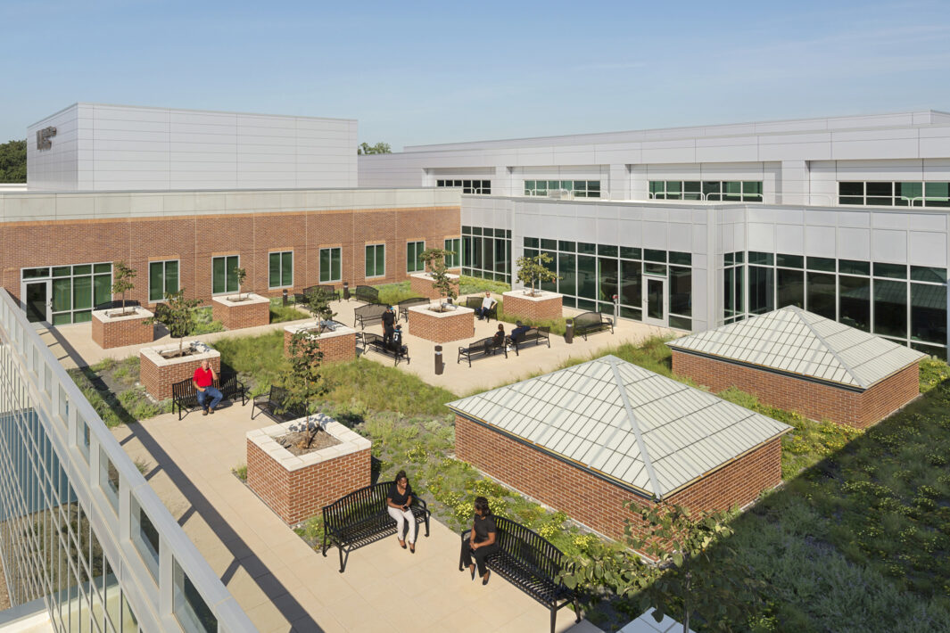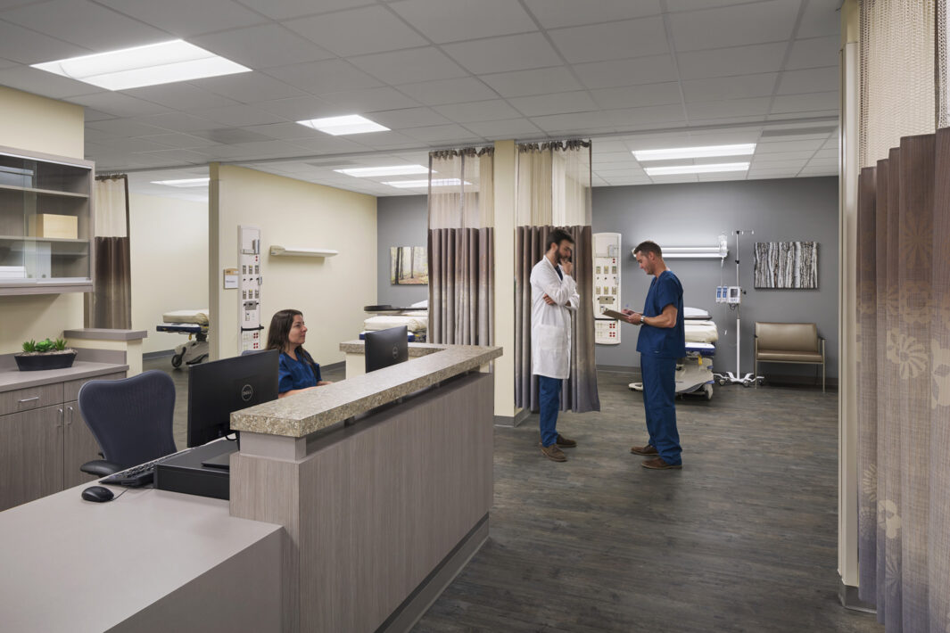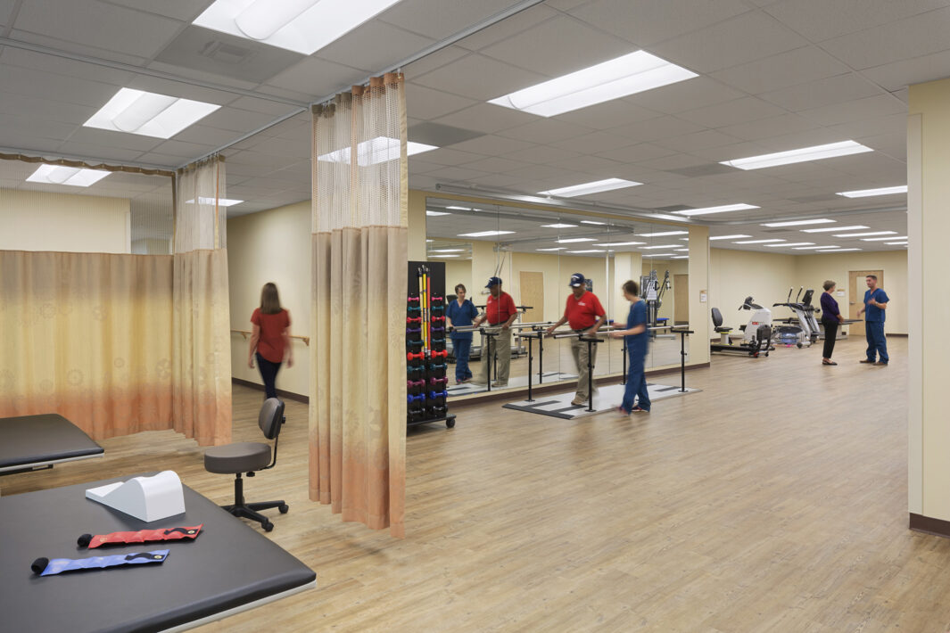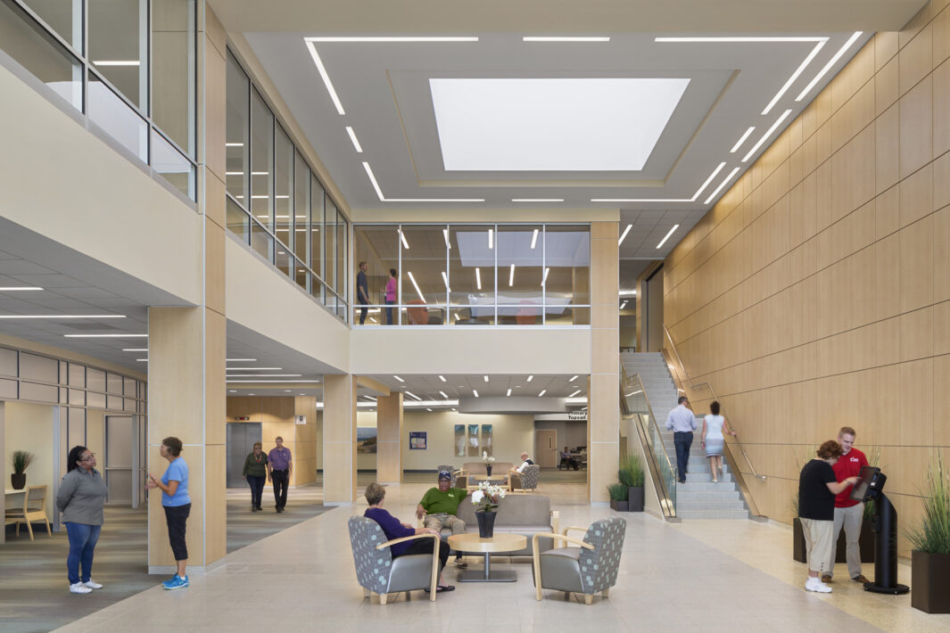Perkins Eastman’s design for the VA Kernersville Healthcare Center, a community-based outpatient center for veteran patients of central North Carolina, seeks to enhance the patient experience through both site and building. The four-level 325,000 sf facility provides a complete range of outpatient services, including ambulatory surgery, cardiology, diagnostic imaging, behavioral health, women’s clinic, and general practices.
The design for the Center plays an active role in the delivery of care to its veteran patients. Access to areas of respite with abundant daylight and views to nature, extensive site improvements for enhanced outdoor enjoyment, and other design features help to minimize stress and promote wellness, improving quality of life overall.
The building site design takes advantage of the naturally sloping site, which not only enhances solar orientation but also provides several unique landscapes and roof gardens for patient relaxation or staff respite.
The building is organized into three clinical volumes united by an east-west daylit circulation spine named the Triad Trail, the hiking trail that spans North Carolina from ocean to mountains. A double-height entry hall intersects with this organizing thoroughfare, from which all patient waiting areas are accessed, while clerestory windows and floor openings allow day lighting to the lower levels. A double-height public dining area and two-level outdoor “porch” at the western end of the building provide views to the extensive landscaping and pond while also serving as a distinctive architectural feature of the facility.
