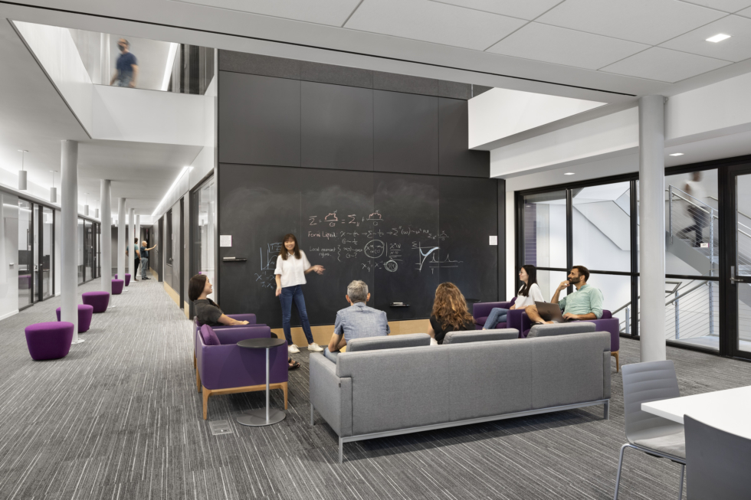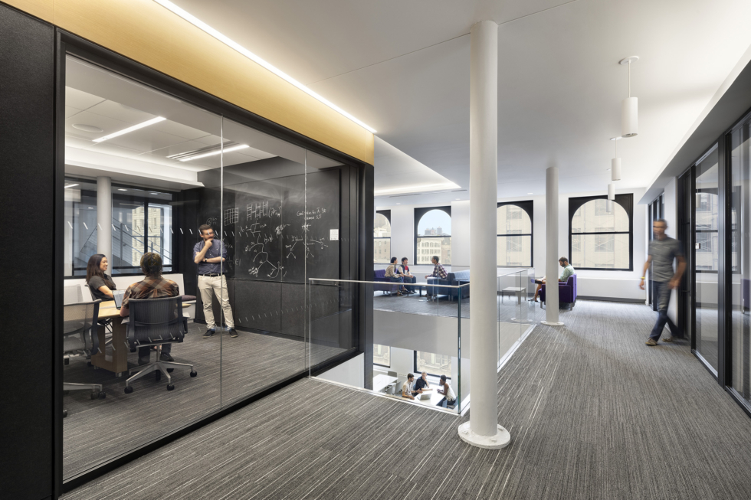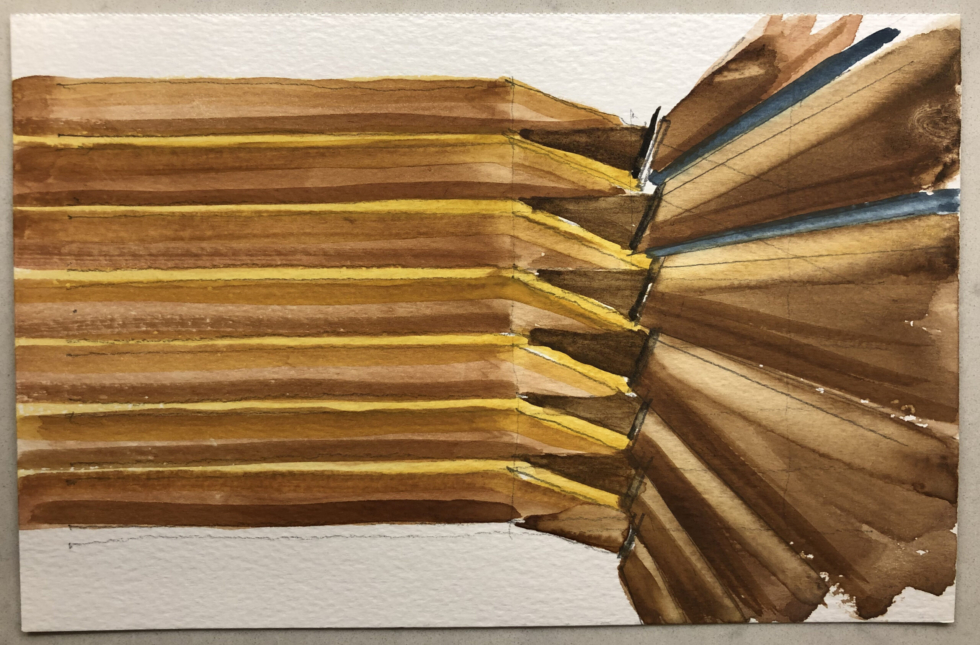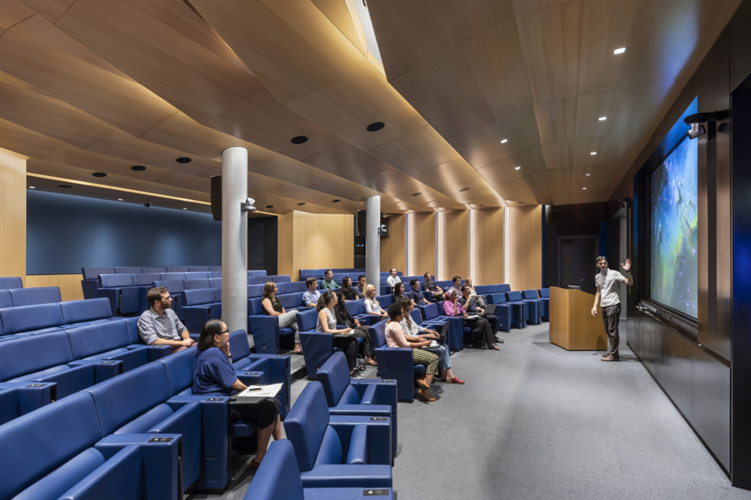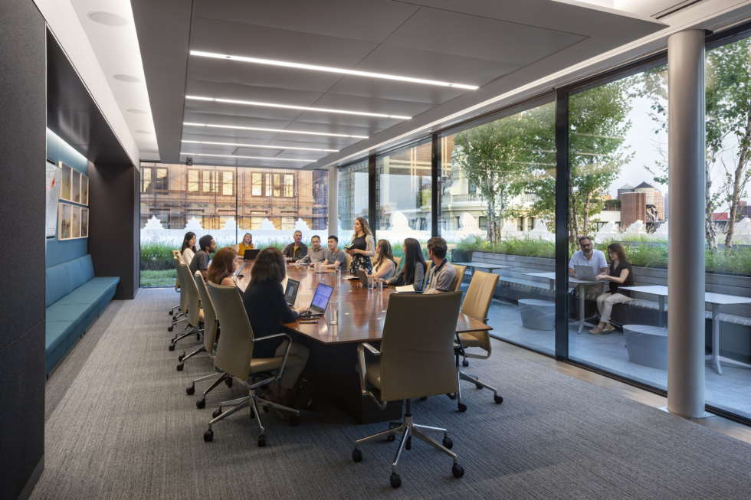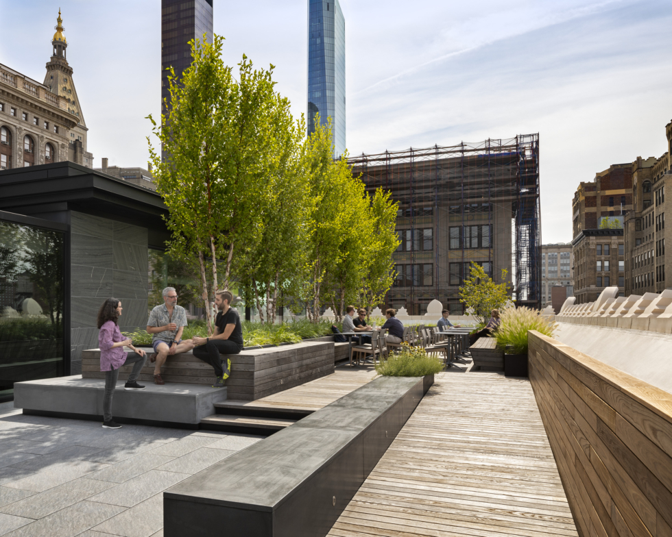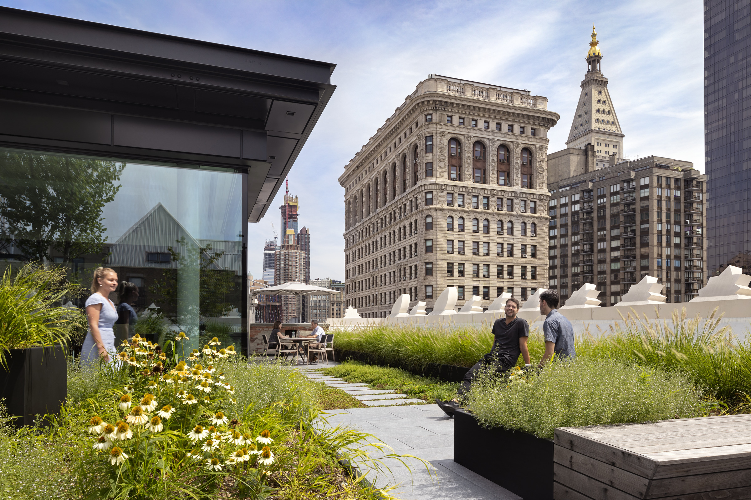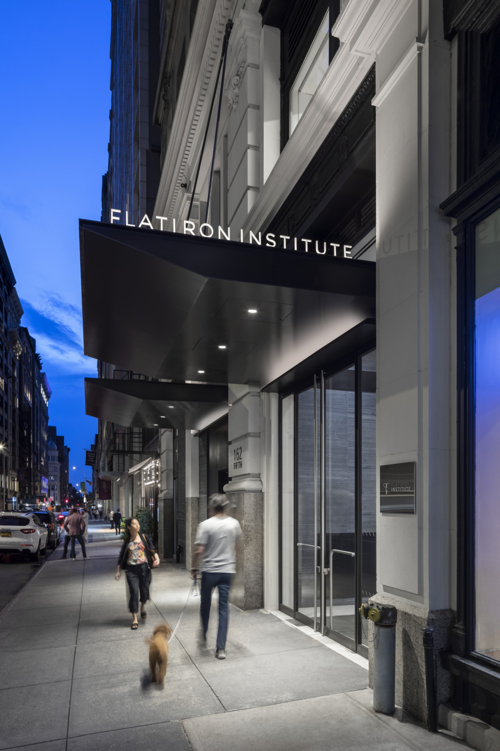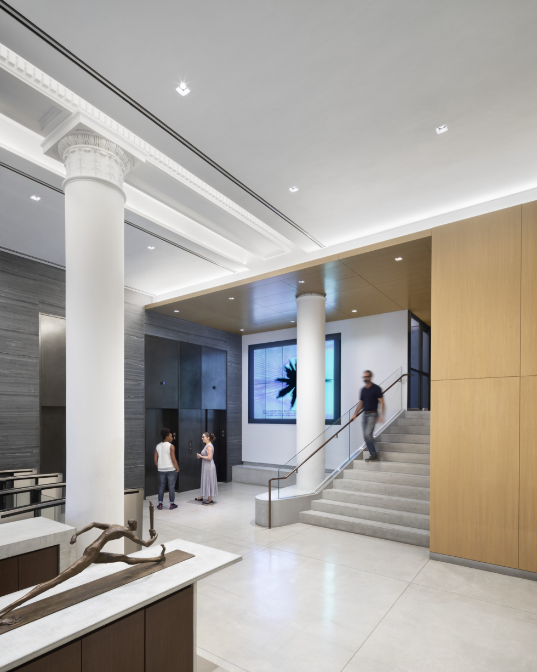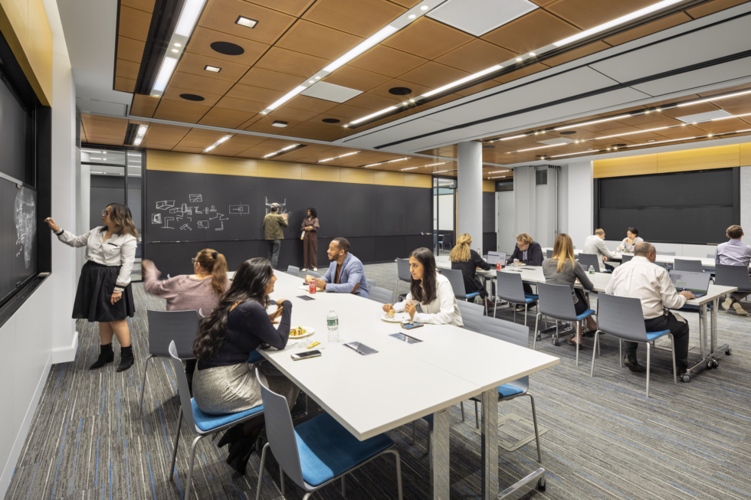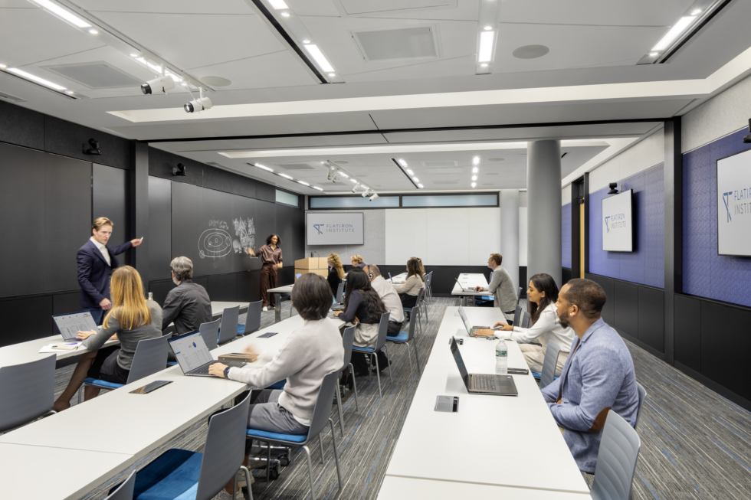Woven into the urban fabric of Manhattan’s Flatiron District, with its historic storefronts, lofts, and residential buildings, is the campus of a world-renowned and pioneering research institution shining light on the unknown. The Flatiron Institute convenes the brightest scientific minds from around the world to push advances in computational analysis in disciplines as diverse as astrophysics and biology, mathematics and quantum physics.
Working with our longtime client and partner, The Simons Foundation, we devised a master plan and designed a phased, gut renovation of the building to create spaces that generate creative collisions and inspire innovation while also responding to its own past and that of the historic Ladies’ Mile shopping district, as it was called in the early 20th century, but is now better known as Silicon Alley for the concentration of high-tech firms that have located here a century later. This new facility demonstrates the flexibility of existing structures and their ability to adapt for new uses and a changing population. The work continues with a two-story interior renovation at the foundation’s headquarters across the street; it expands the institute with a new Center for Computational Neuroscience and establishes a conference center to be shared with the foundation.



