Perkins Eastman completed the design and master-plan for the adaptive reuse of this 11-story loft building in the Flatiron District. The space is home to a newly inaugurated computational science research institute which provides research and collaboration spaces for scientists in four units, including astrophysics, biology, mathematics, and quantum physics. As part of this effort, Perkins Eastman introduced a signage and wayfinding program that demonstrates the integrity of the Flatiron Institute brand while introducing a secondary system of signage components that differentiate the various computational research institute spaces within.
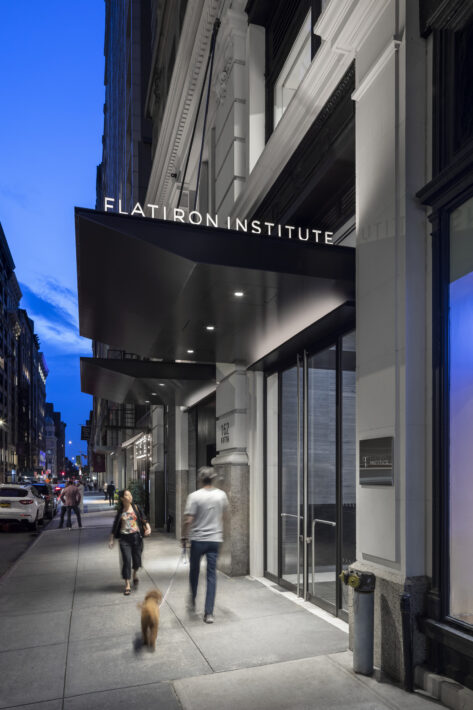
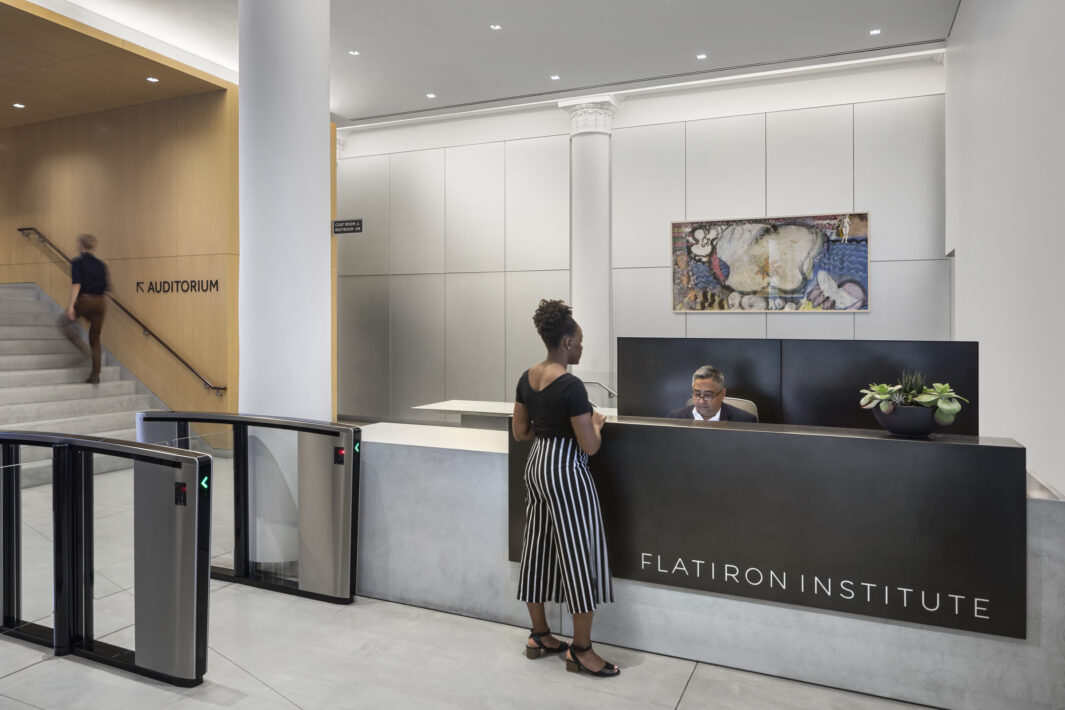
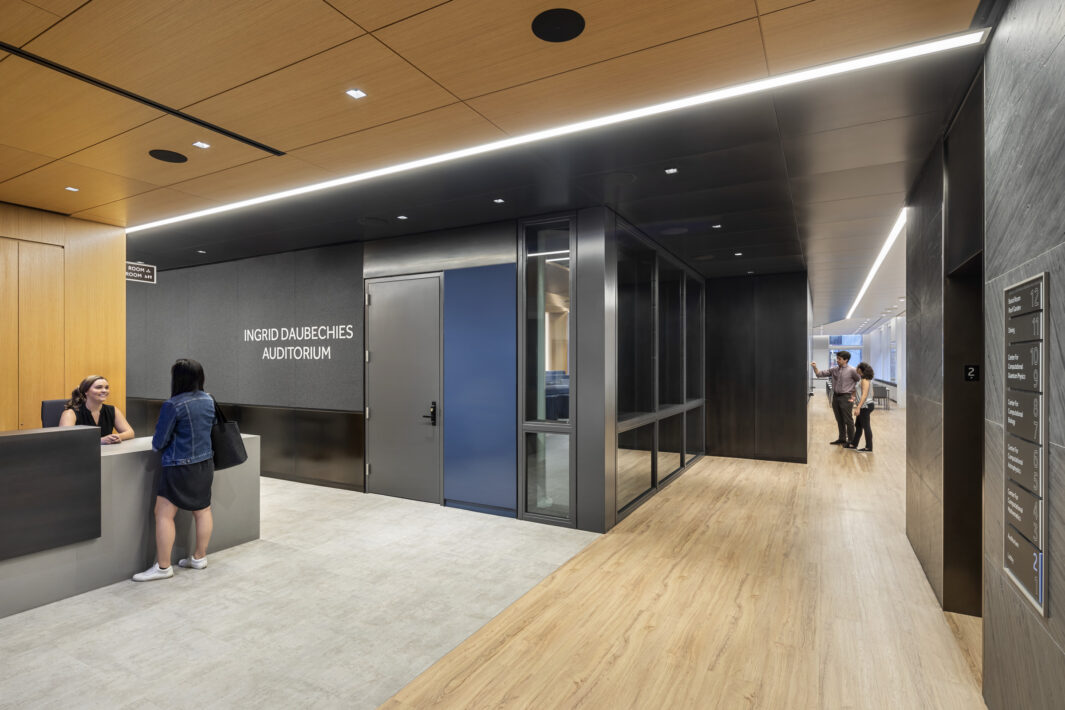
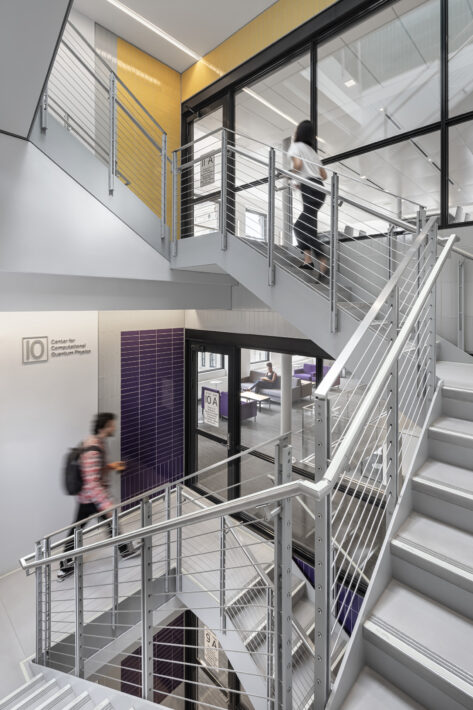
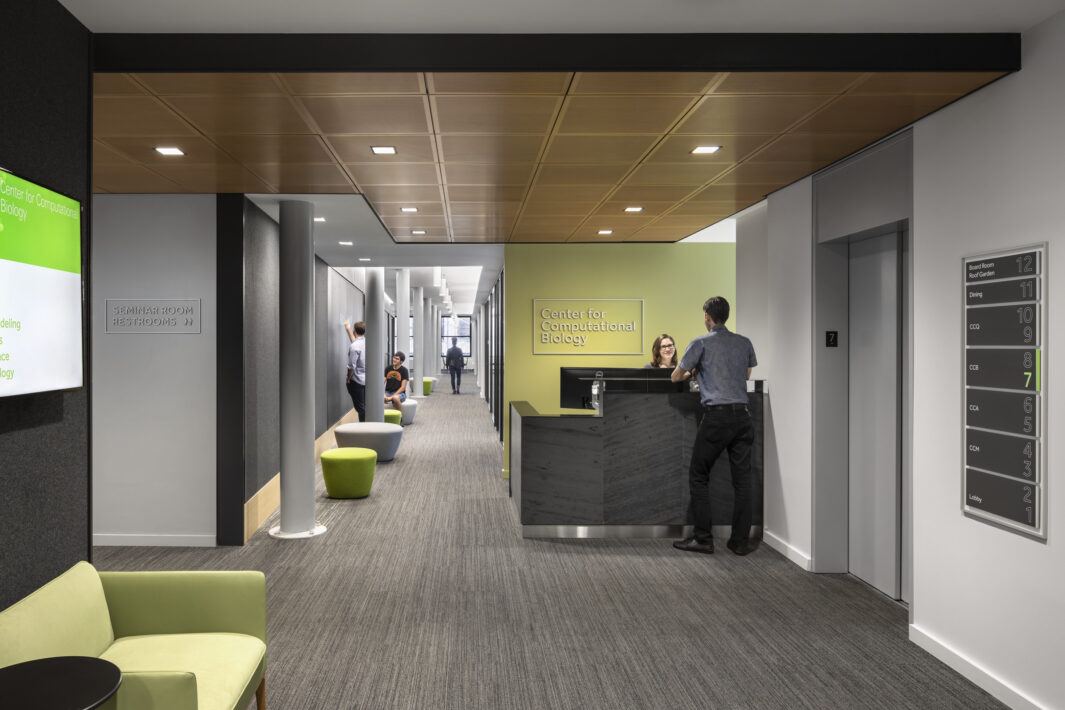
Flatiron Institute: Signage + Wayfinding
New York, NY
A signage and wayfinding master-plan for the adaptive reuse of this 11-story loft building in New York City’s Flatiron District.