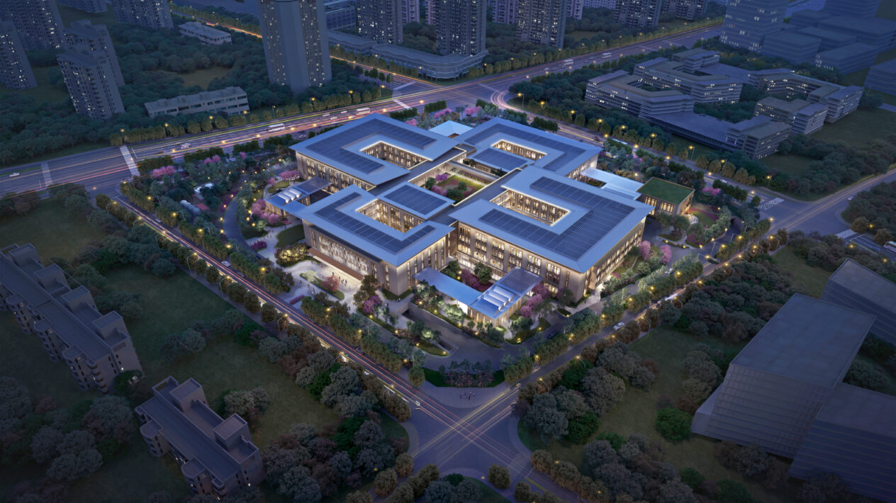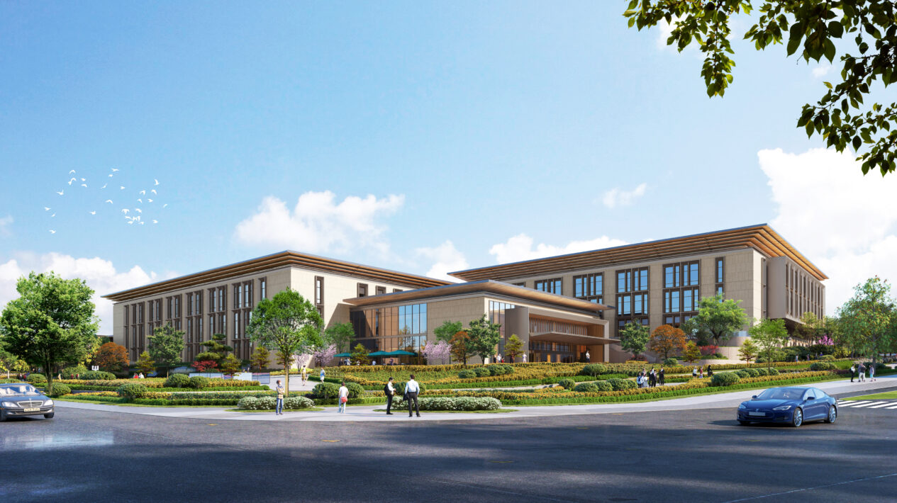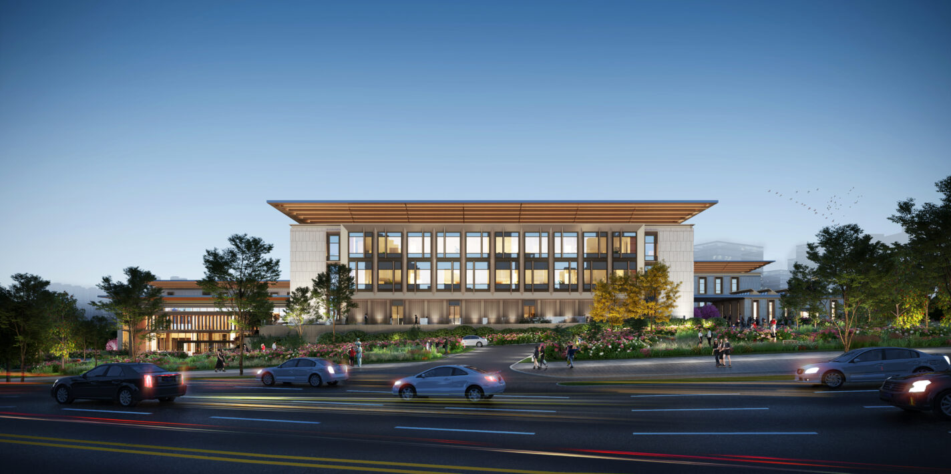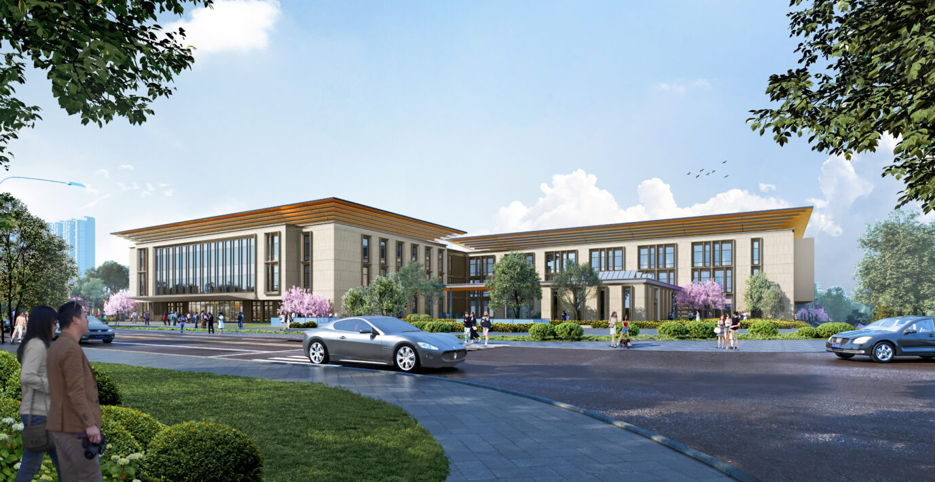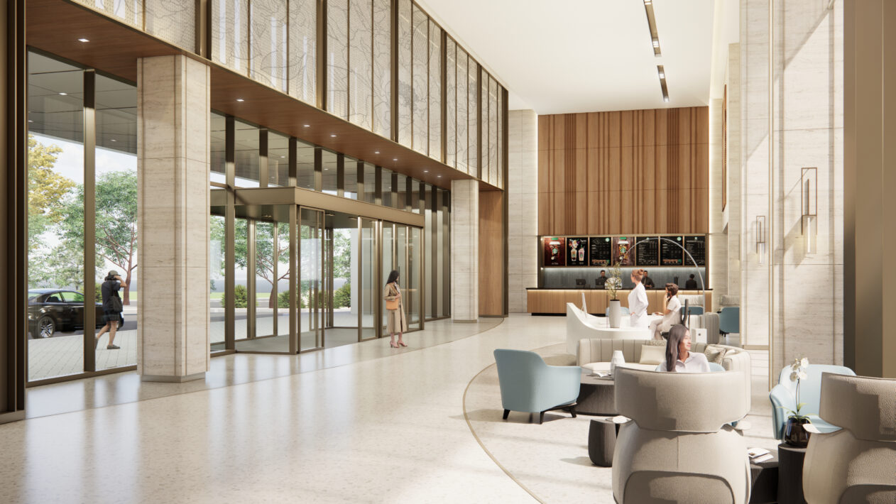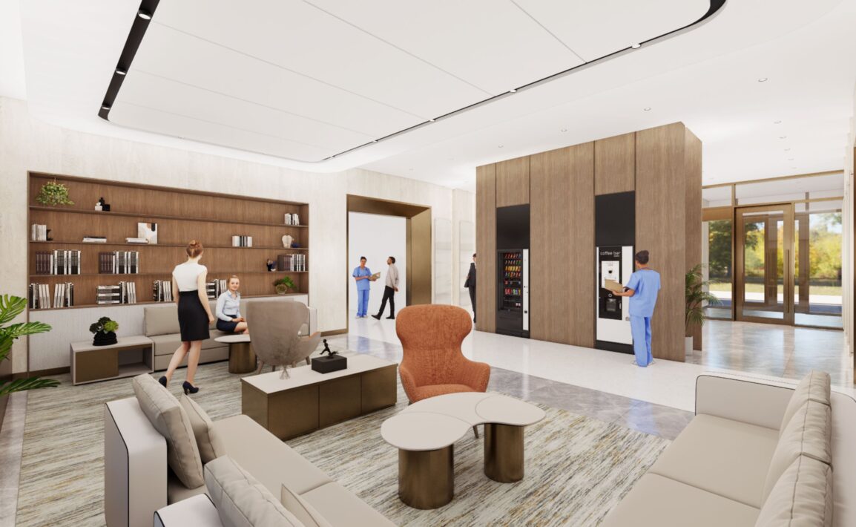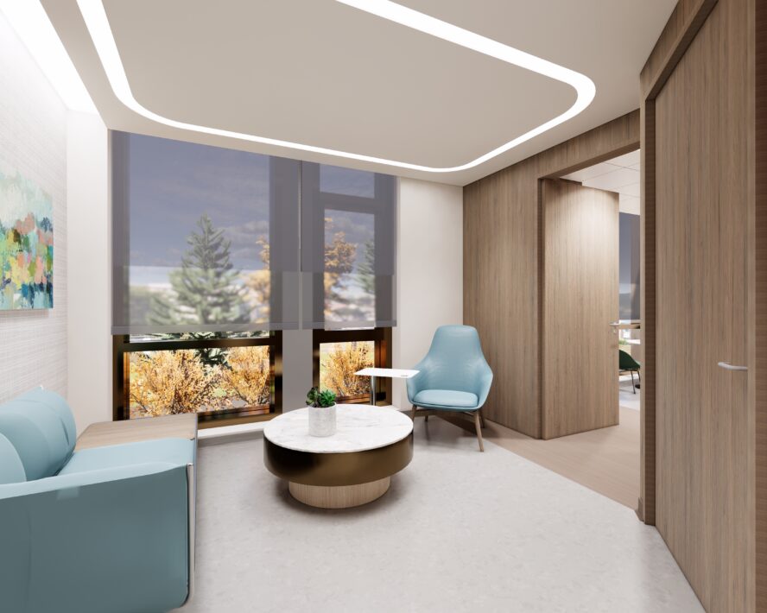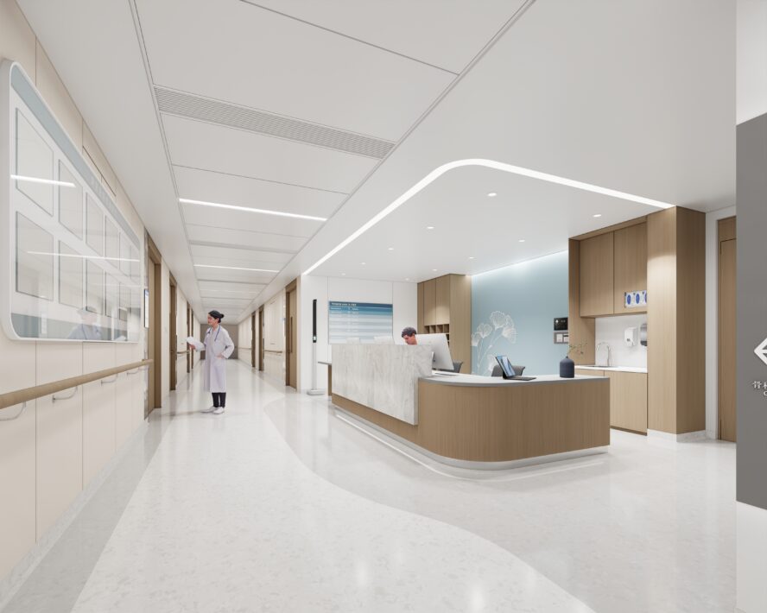Situated in the Qujiang New District, southeast of the ancient city of Xi’an, a city celebrated for its rich heritage dating from the Han and Tang dynasties, this hospital gracefully reflects the city’s cultural and historical context while delivering an advanced medical facility for its modern population. Located in the city’s heritage protection zone, the project had to meet stringent height, massing, and design guidelines. Rather than seeing these guidelines as limitations, however, the team saw them as a source of inspiration to deliver a contemporary, patient-centered hospital within a humane architecture that weaves clinical spaces with restorative landscaping —a blend of nature, architecture, and medicine that redefines the typical hospital experience.
Based on principles that distill and integrate the fundamentals of traditional Han architecture and modern healthcare design, the medical complex is shaped around a series of nine landscaped courtyards that create a contemplative and therapeutic environment for patients, their caregivers, and their families. The interlocking building forms and courtyards suggest the motif of a Chinese seal, an important cultural symbol in China, and this became one lens through which to describe the design. The layout prioritizes access to daylight and nature throughout the large facility to enhance both patient and caregiver wellbeing. It’s also meticulously crafted to a human scale, making the experience more welcoming than one might expect in a large hospital.
The overall arrangement and proportions of the building’s forms are designed to scale down the bulk of the hospital so the building nestles into its surroundings, which are planned as a healing landscape with footpaths throughout the campus, while cars and service vehicles are restricted to the perimeter of the site. From a medical-planning standpoint, the hospital’s modular design allows ample flexibility for the hospital to adapt to future changes. The compact and efficient layout results from a vertical stacking of outpatient, diagnostic and treatment, and inpatient areas.
Operated by BOE Healthcare, a nationwide healthcare system headquartered in Beijing, this hospital will offer a comprehensive medical-service system that encompasses prevention, treatment, and rehabilitation. The services will be offered through online platforms, outpatient clinics, and a fully equipped hospital, providing a complete and holistic approach to healthcare. Construction is expected to be completed in 2025.
