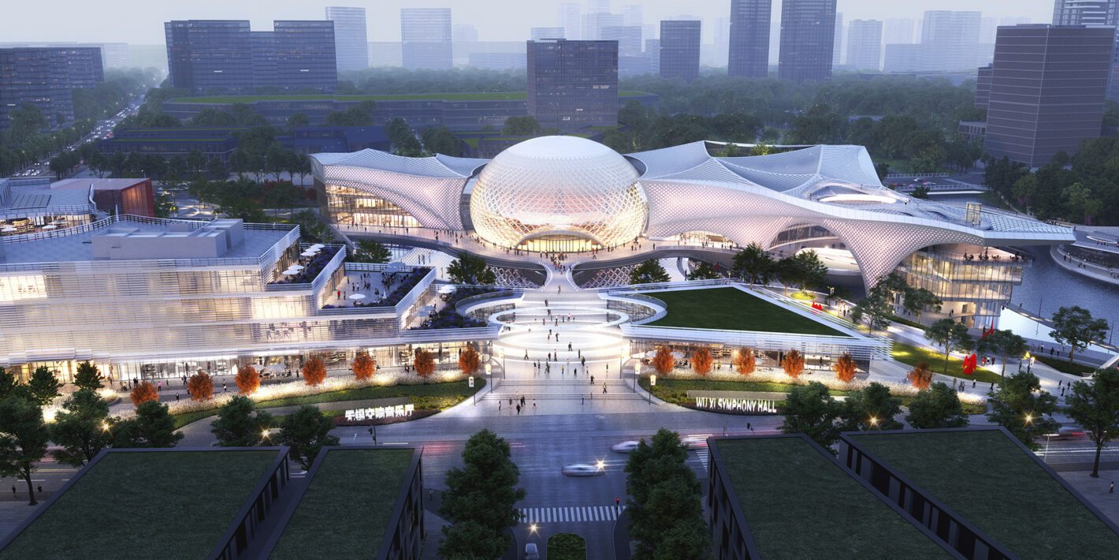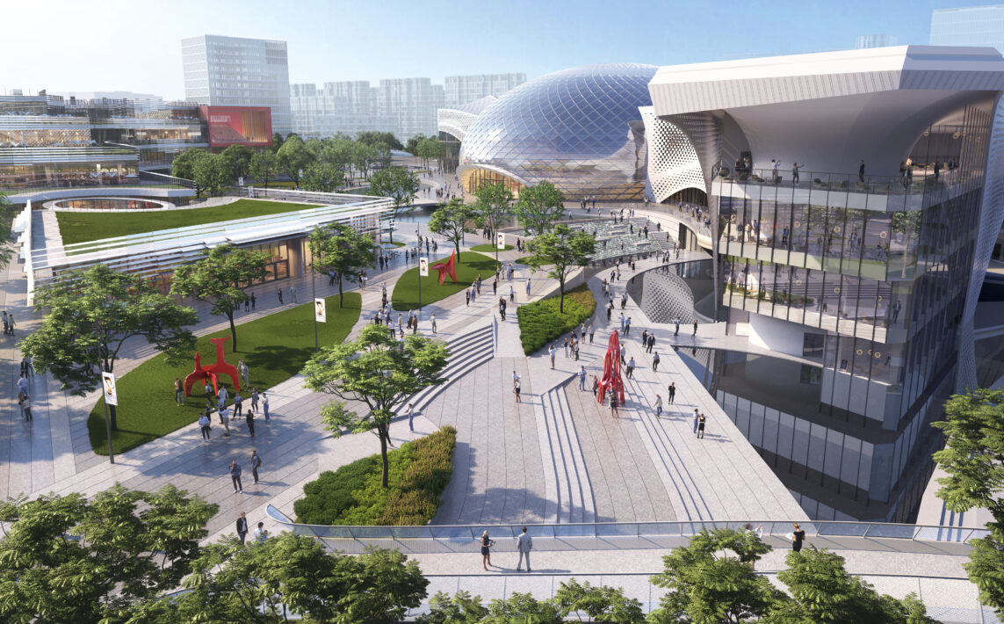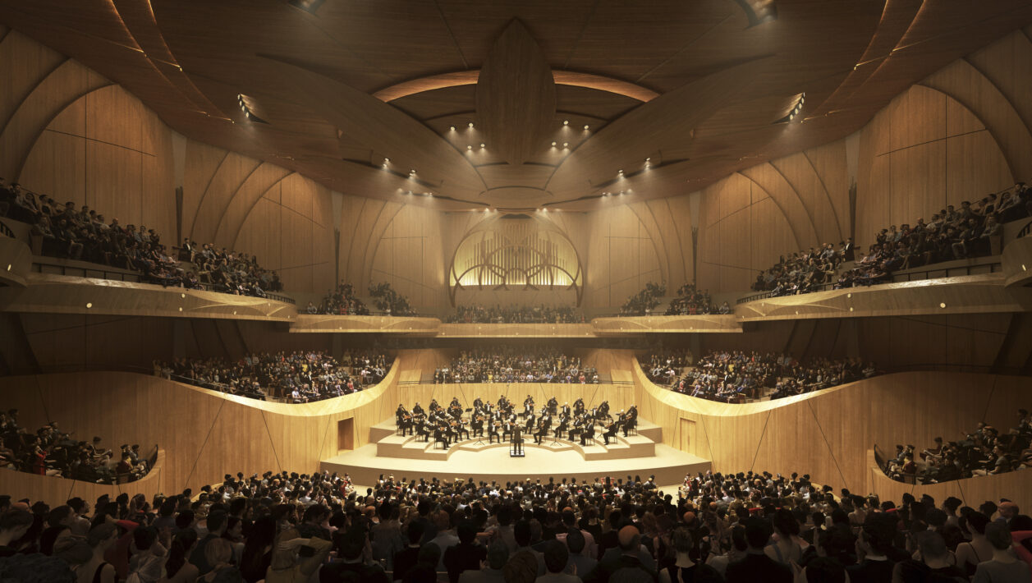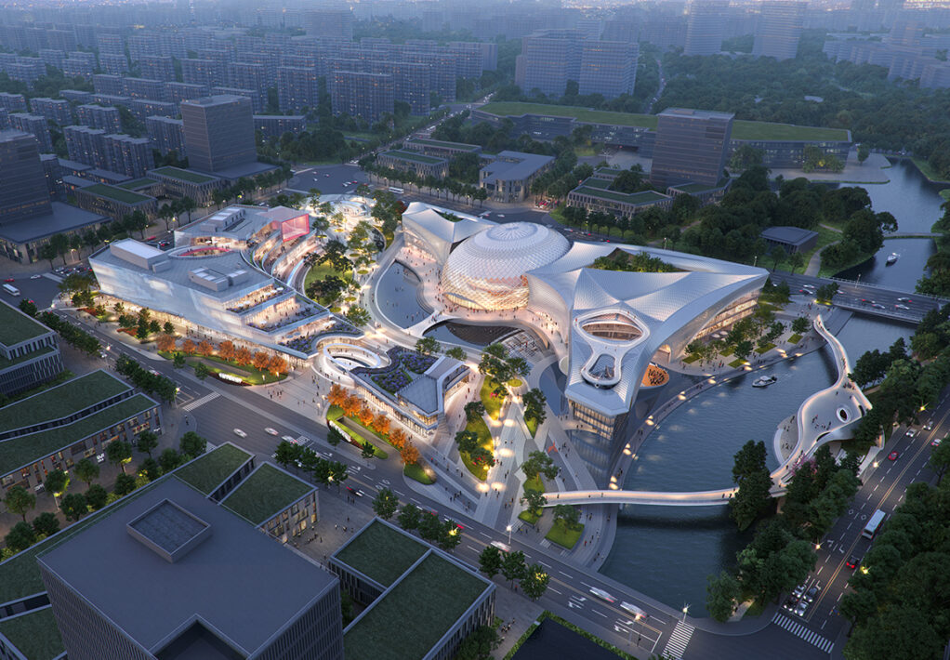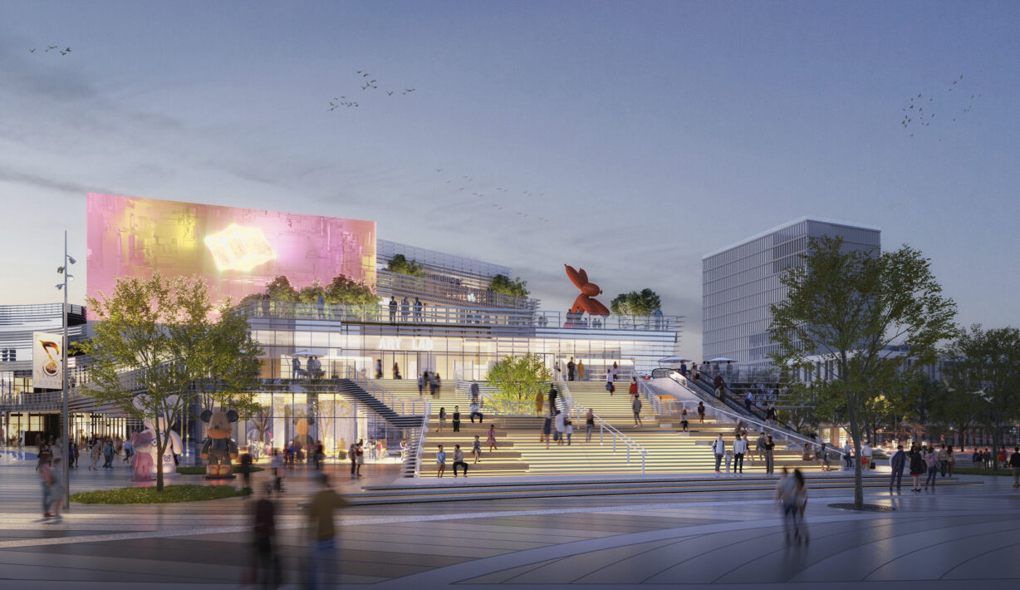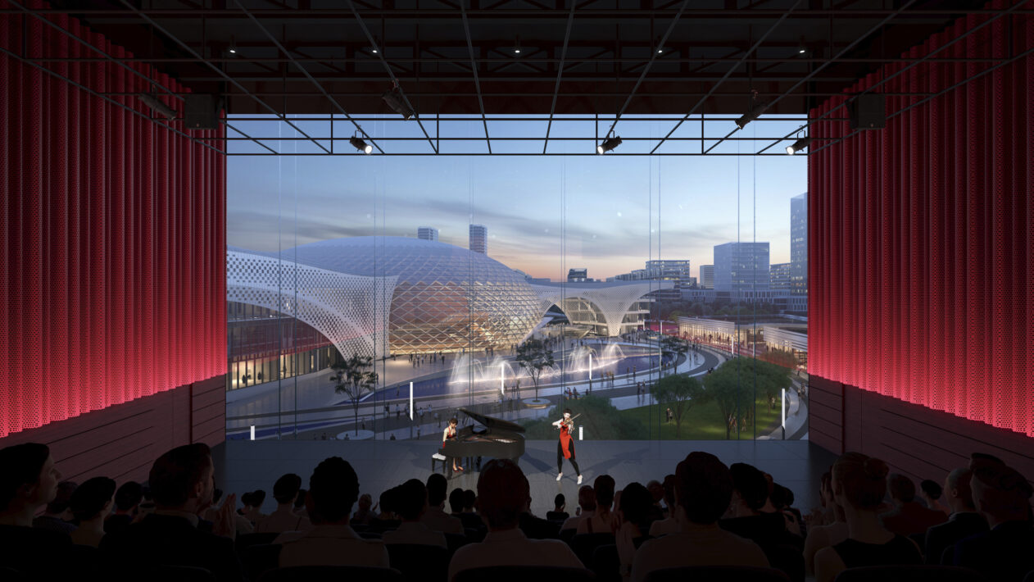Perkins Eastman and Pfeiffer—A Perkins Eastman Studio submitted the winning entry in an international competition for the design of the Wuxi Symphony Hall complex, to be located about 145 kilometers west of Shanghai in Wuxi, China. The winning design is named “Moonrise,” with the moon as leitmotif recurring throughout the site, most prominently in the central element—the vineyard-style 1,500-seat Symphony Hall—and project’s focal point, the stage at its center.
The Moon Gate, the center’s most formal entry, sets a celestial tone, framing the vision of Symphony Hall’s sculptural glass shell with a colonnade supporting a flowing water curtain that creates an aural transition as visitors pass through it from the busy street to the more serene site in their progression towards the hall. The glass shell modulates from opaque to transparent, particularly during a performance when the inner hall’s skin is revealed.
The four-story Art Exchange building across from Symphony Hall houses the Art Box, a 200-seat performance venue, as well as jazz and comedy clubs and attractive, street-level storefronts, dining terraces with views to the central Piazza, and live/work studios for visiting artists. The River Walk Amphitheater is both public park and performance space, with seating for several hundred.
With acoustic excellence as the soul of the design and the moon as metaphor, the arts center is designed to surprise and delight, from Symphony Hall at the northeast to the Art Exchange Building at the southwest. A grand Piazza knits it all together, offering an array of enticing experiences: a riverside walk and amphitheater, luxuriant green spaces, a dramatic fountain with sculptural stairs, shopping, dining, art exhibits. All of it combines for a stunning view from Symphony Hall’s rooftop promenade, and all are conceived with the forethought of accessibility and sustainability.
Completion of the project is scheduled for December 31, 2025, when this cultural destination will be inaugurated with a New Year’s Eve concert in Symphony Hall. The video below, which served as the firm’s competition submission, offers an immersive, virtual experience of what the center promises to offer:
