After seeking out a new location in Northern Virginia, WeWork developed a property that offers residential micro-units as well as the collaborative work spaces it’s best known for. Perkins Eastman, acting as the Architect of Record, collaborated with WeWork in an ever-evolving design process to reimagine an existing office building with open work space on lower floors and dynamic residential floors above. WeLive floors are divided into distinct, multi-floor neighborhoods with shared spaces that connect residents with one another and provide areas for interaction. Residential units include custom-designed furniture and built-in pieces that maximize space. WeWork floors provide collaborative areas for companies and individuals in need of temporary work space. The collaborative and innovative design successfully blends concepts of co-working and co-living in a single setting.
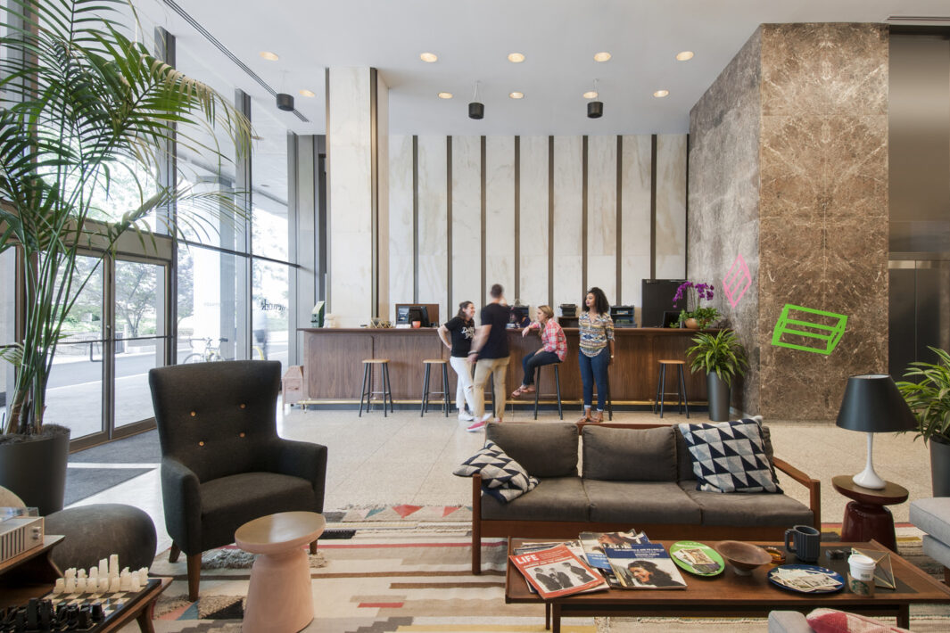
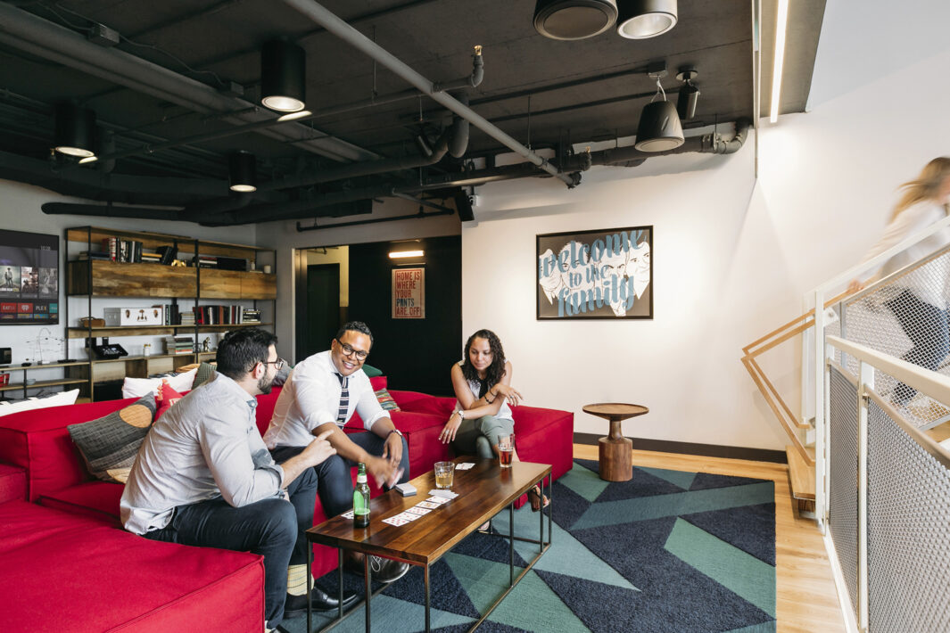
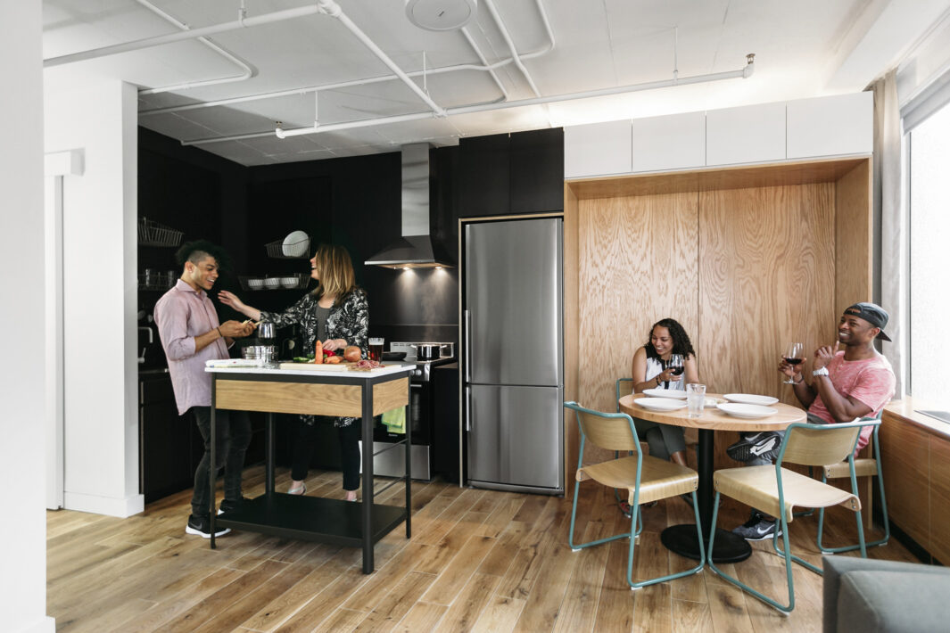
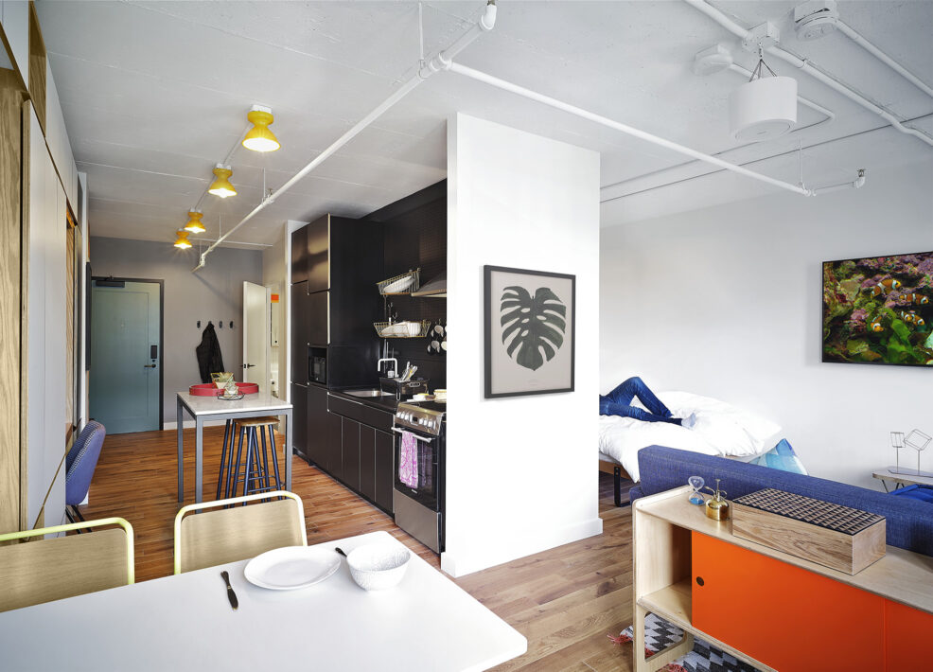
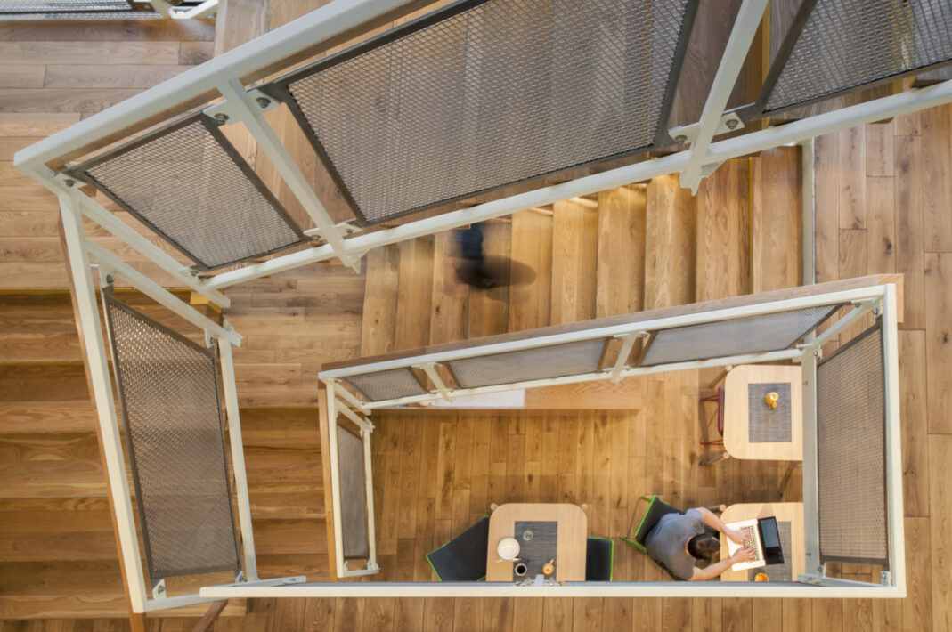
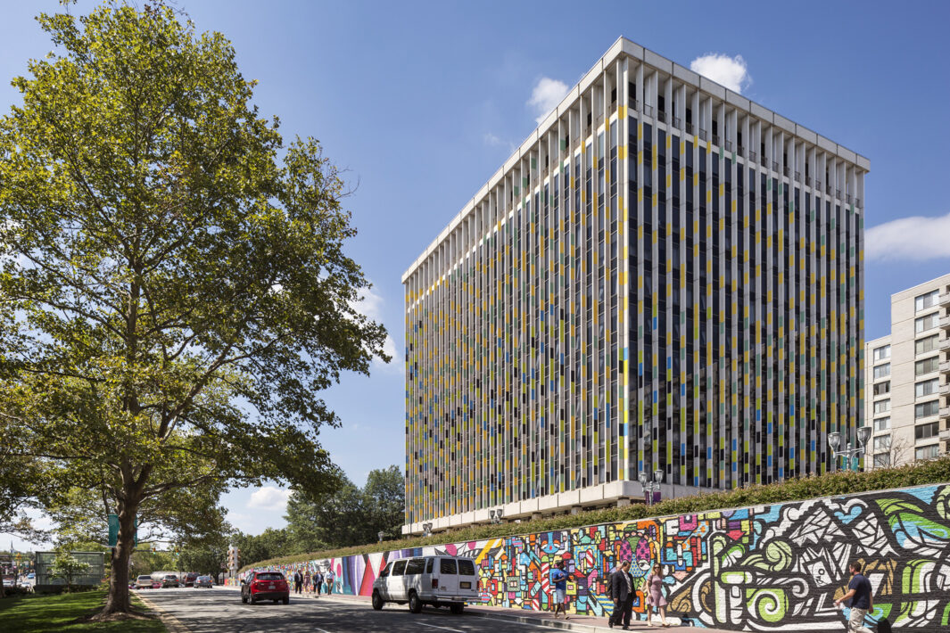
WeWork: WeLive
Arlington, VA
The second ever WeLive location combines innovative co-working and co-living environments.