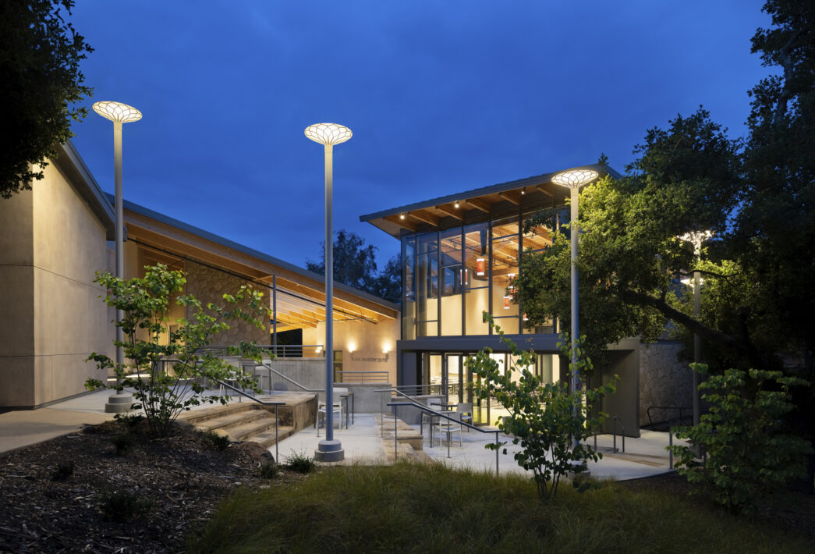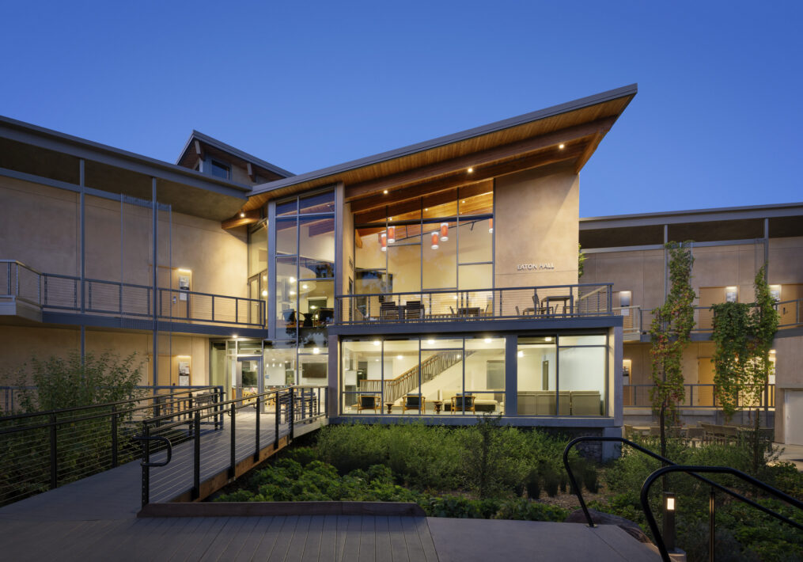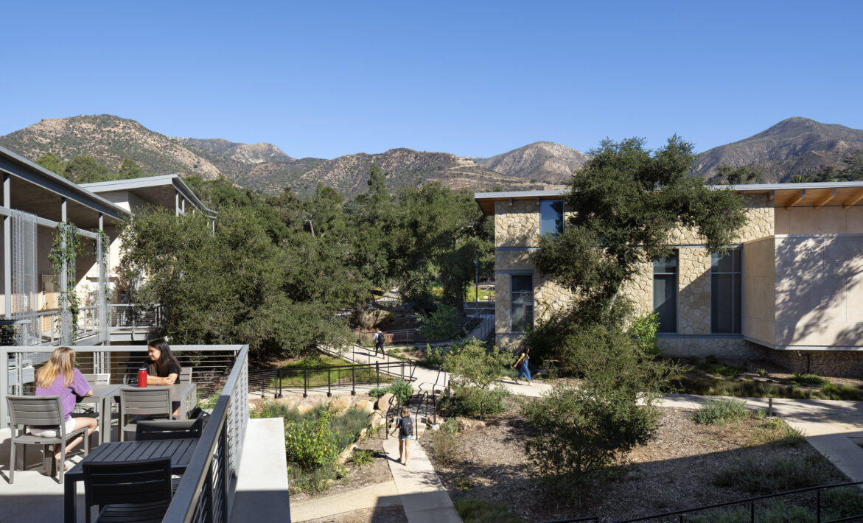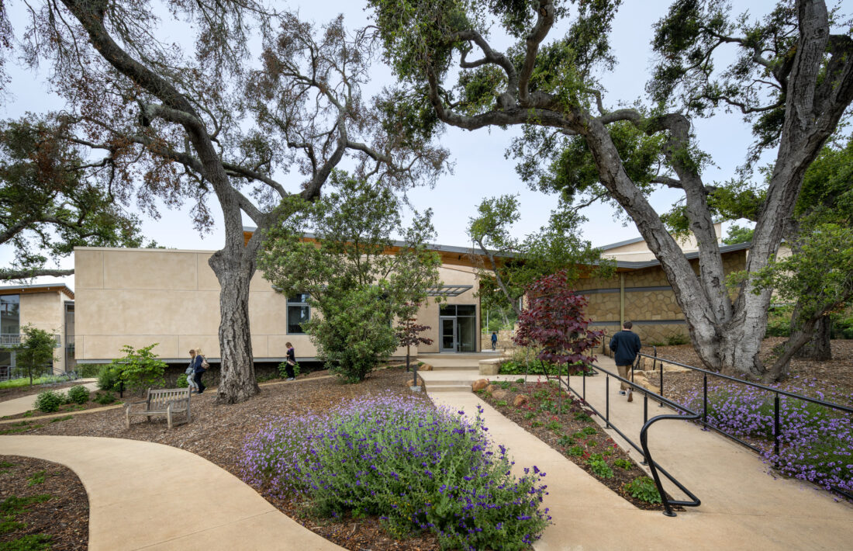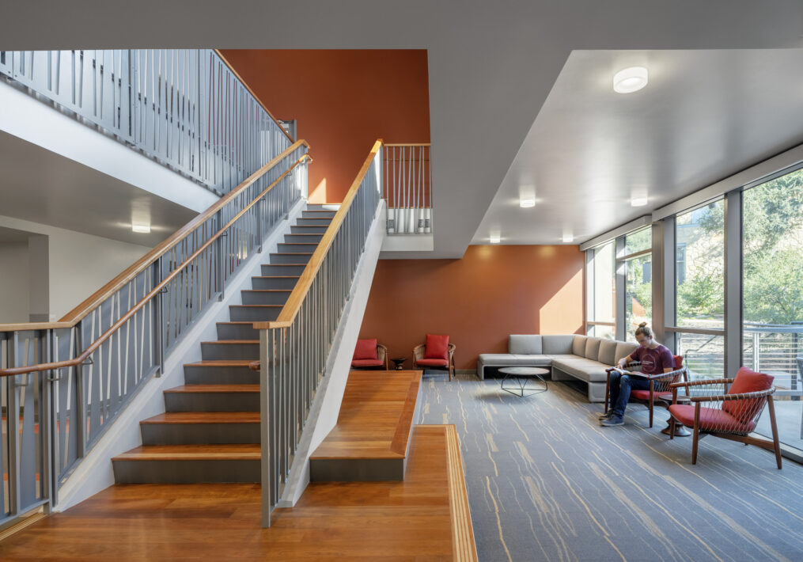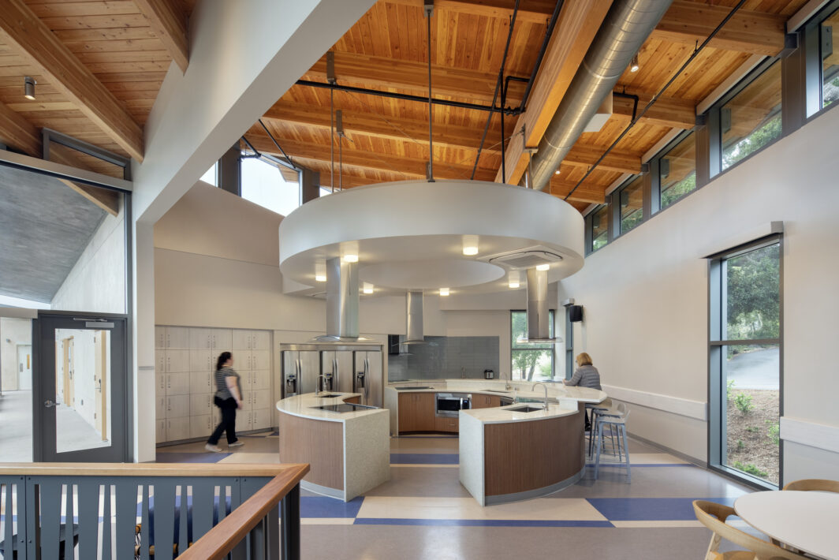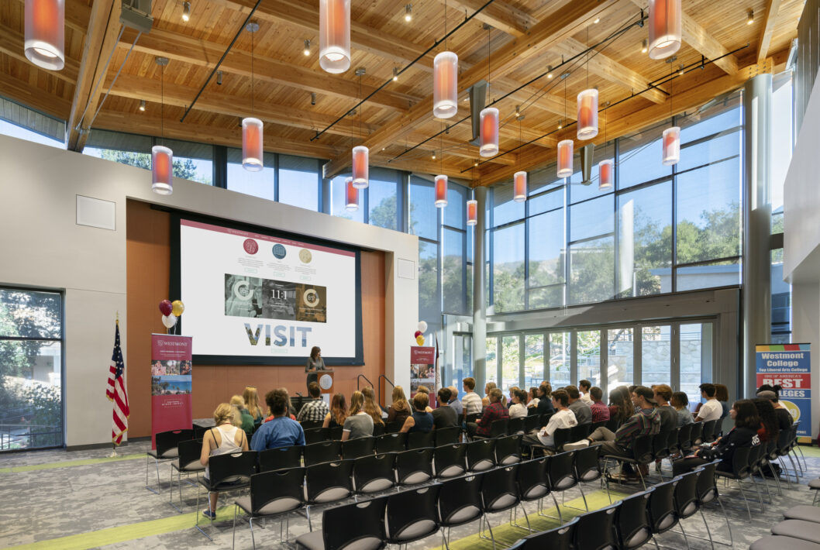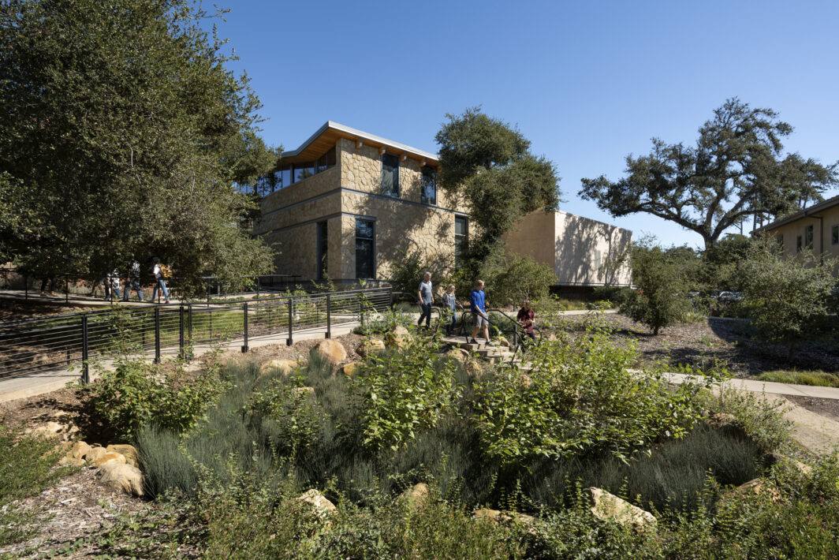After the successful completion of the design and construction of Winters Hall and Adams Center for the Visual Arts, Westmont College commissioned a third major new building project—the Global Leadership Center. Realizing that returning 4th-year students were opting to find housing off-campus after their year abroad, the college engaged us to develop a housing prototype that would be attractive to older students. Combined with this scope was the college’s creation of a Global Learning Program that could be integrated with the student residences, providing a living/learning environment for a core group of students and accommodating executive/leadership seminars during the summer. Architecturally, the buildings are designed as “tree houses,” nestled among the site’s native oak groves. The design employs wood and stone to blend with the natural environment. The center’s Commons Building is divided into two segments, reducing its mass while encouraging pedestrian flow through the building.
This project was designed by Pfeiffer prior to joining Perkins Eastman.
