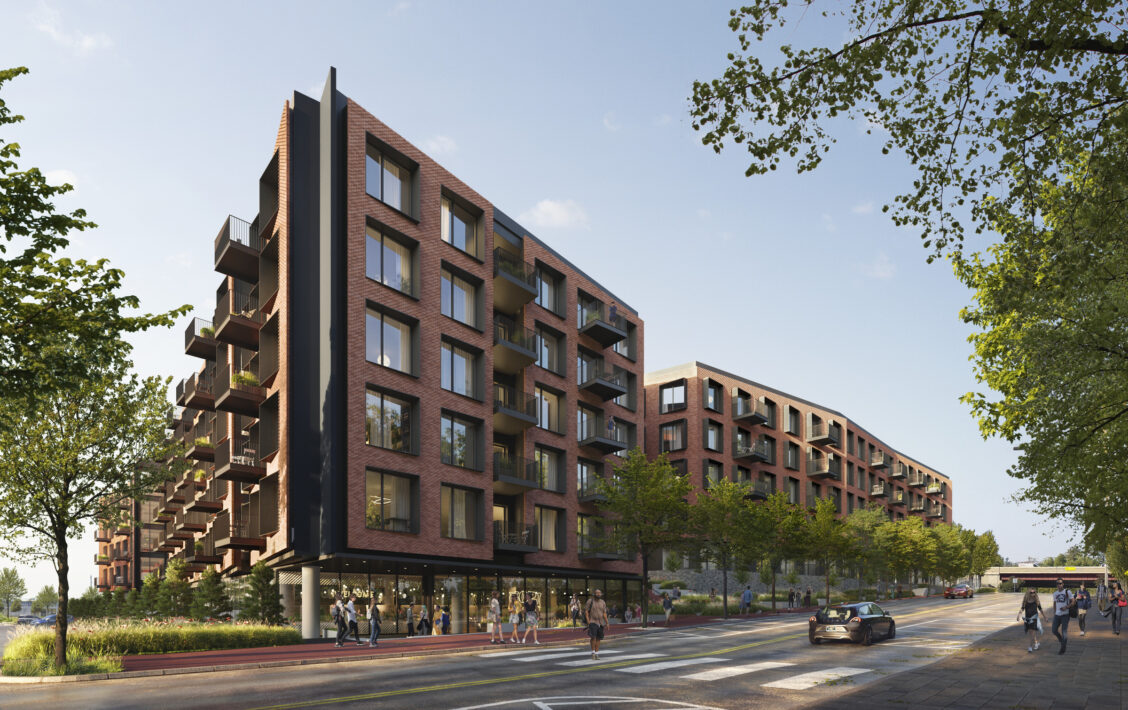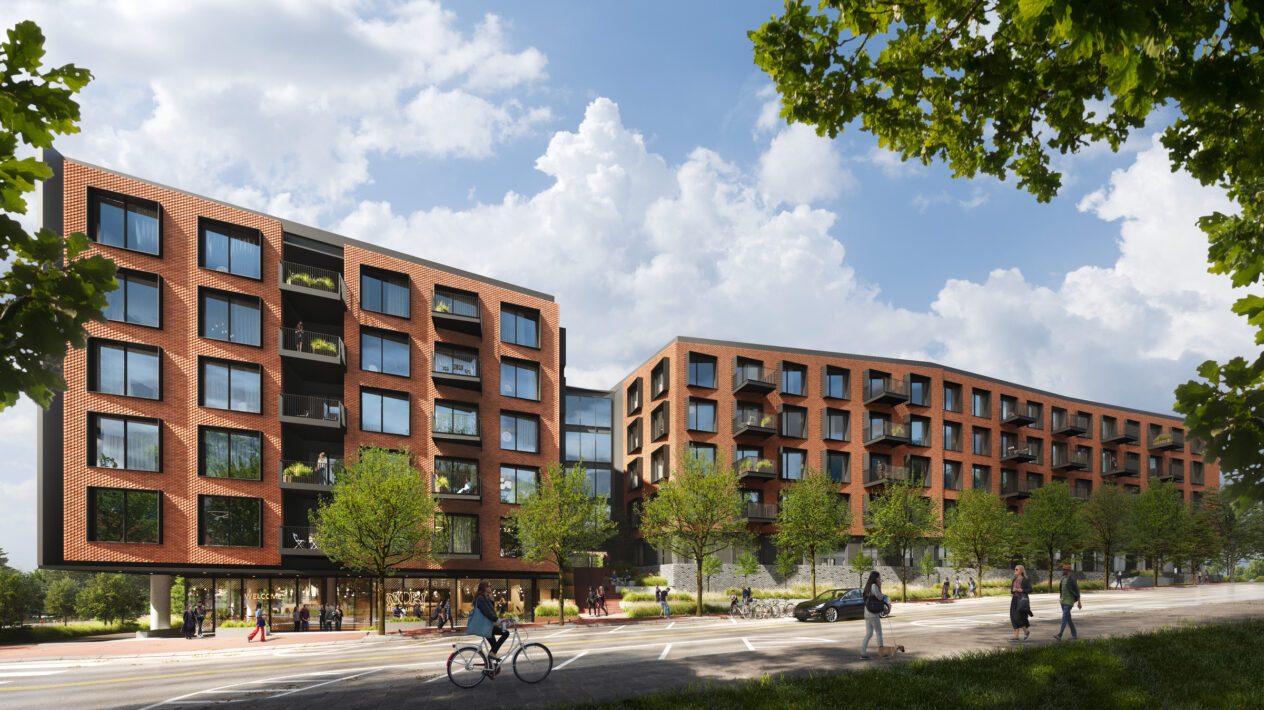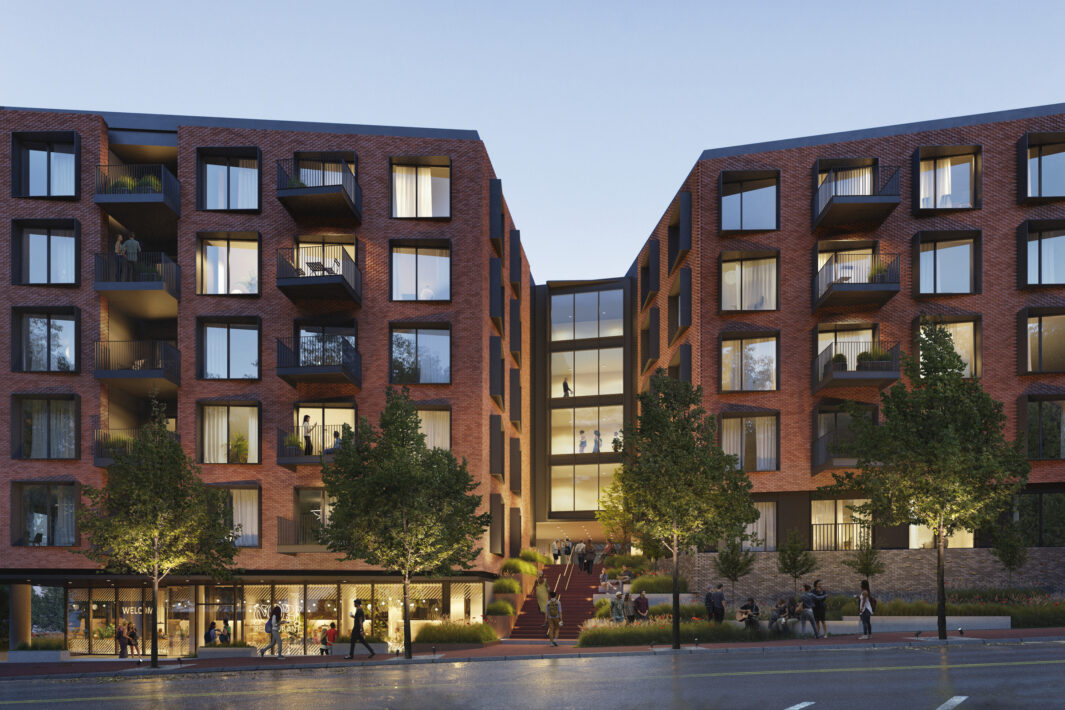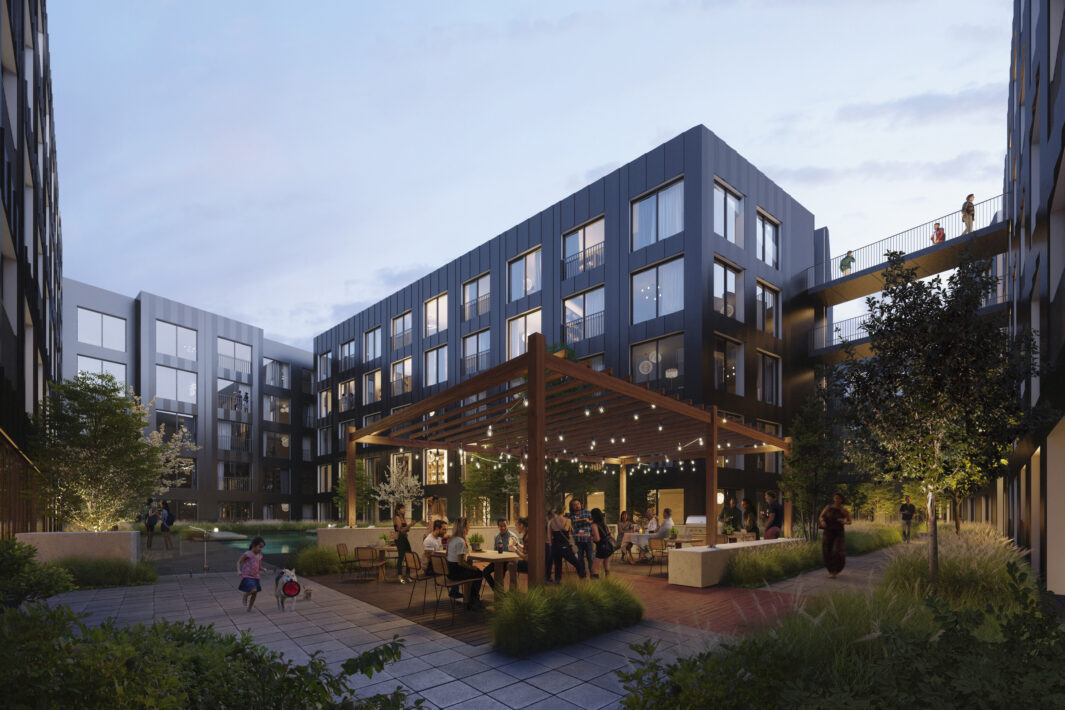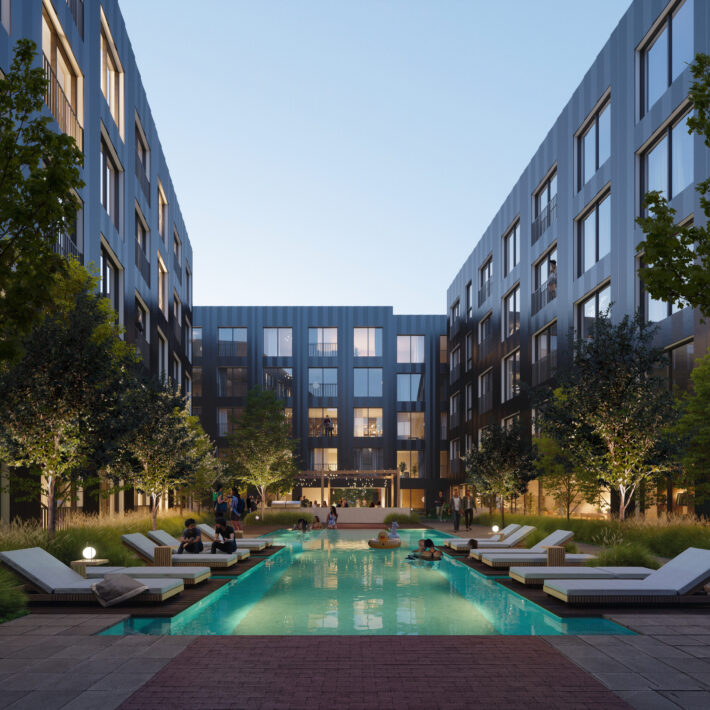Perkins Eastman worked with the George Kaiser Family Foundation to design Western Supply, a residential “talent village” that caters to a remote workforce new to Tulsa, a growing population of non-profit participants, and an essential need for affordable housing options in the core of the city.
Located at the northwest corner of the Tulsa Arts District, with the historic Greenwood District in the foreground, the seven-story apartment building offers one-, two-, and three-bedroom units at workforce and market rates to entrepreneurs, adult students, teachers, artists, young professionals, AmeriCorps members, and Tulsa Arts District employees, among others.
Western Supply’s perimeter is designed to attract activity on every side. Two key points of access create a continuous thread of circulation across the site, linking interior courtyards and allowing the community to open for block parties and events. Community-focused amenities such as social services, retail, and dining will be located at street level, intentionally crafted alongside places within a five-minute walking distance to link the Western Supply community to downtown Tulsa.
All 318 residential units embrace a work-from-home lifestyle, featuring large windows for daylight and view. The building’s architecture is a mix of brick, metal, and glass that recalls Tulsa’s heritage and creativity. All details run parallel to the street grid, a simple move rendering the building as a true form of urban fabric that conveys a sense of orientation and purpose.
