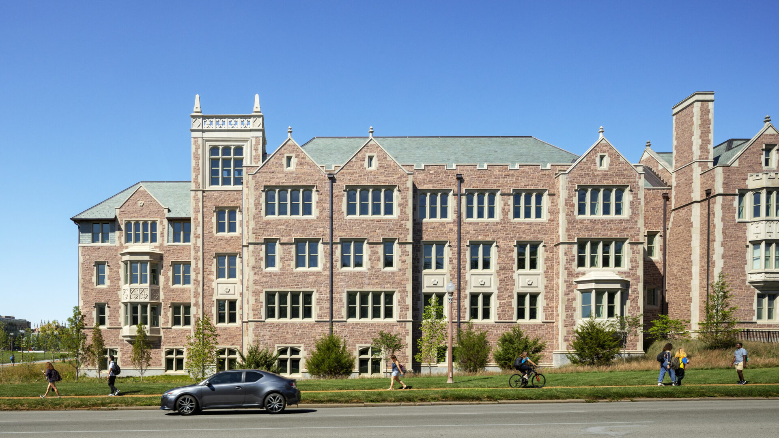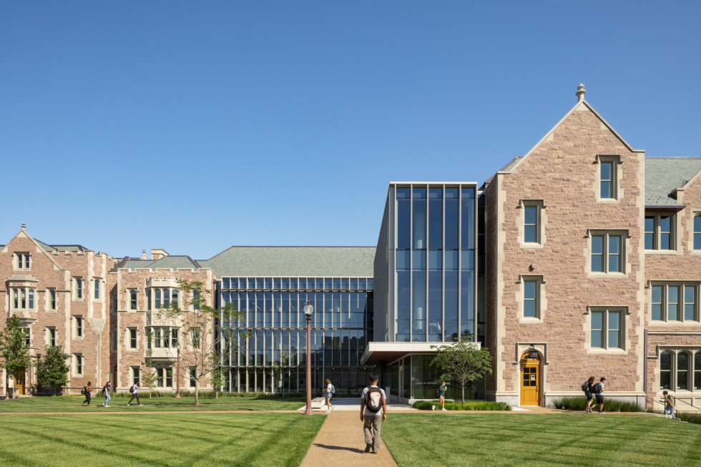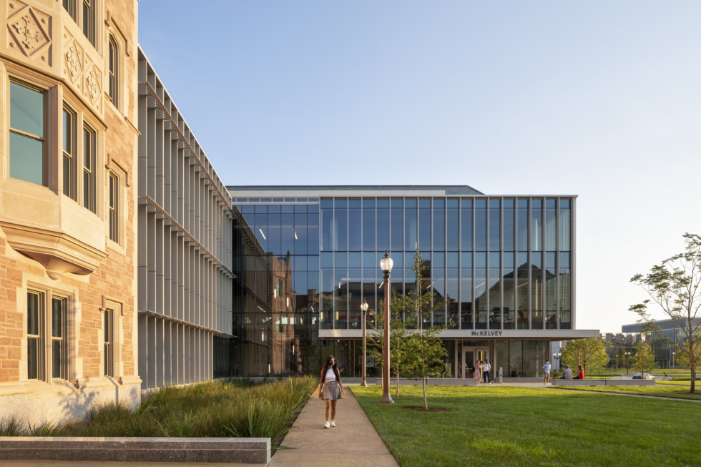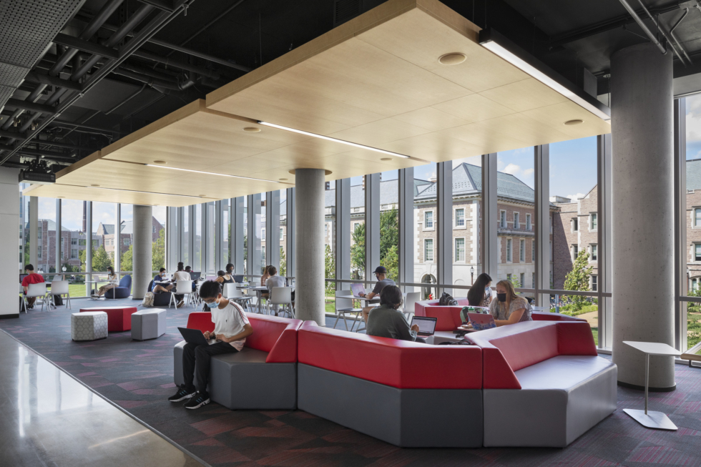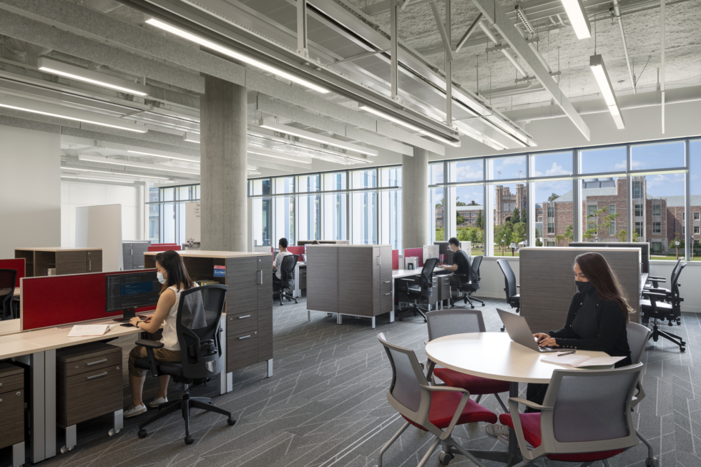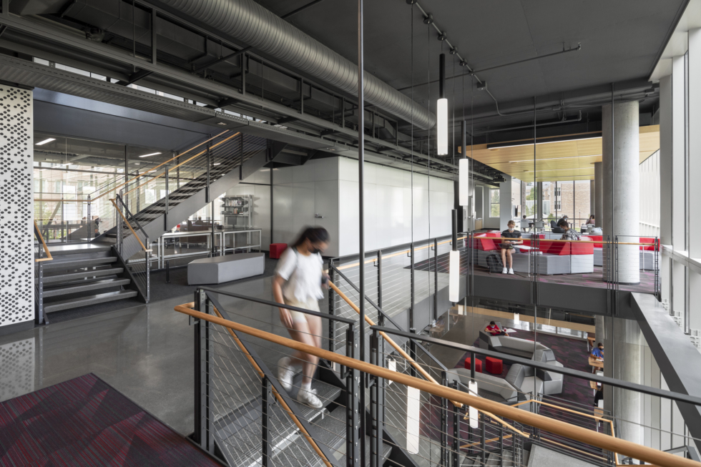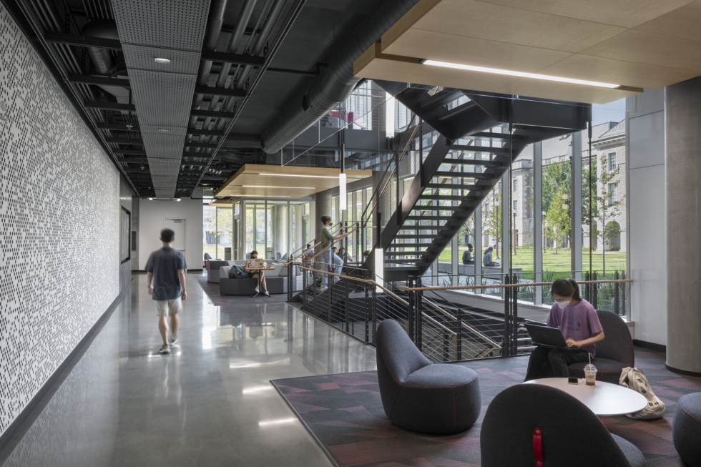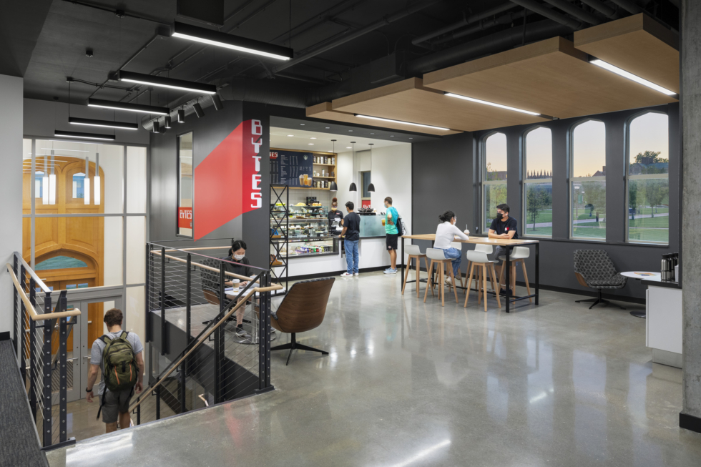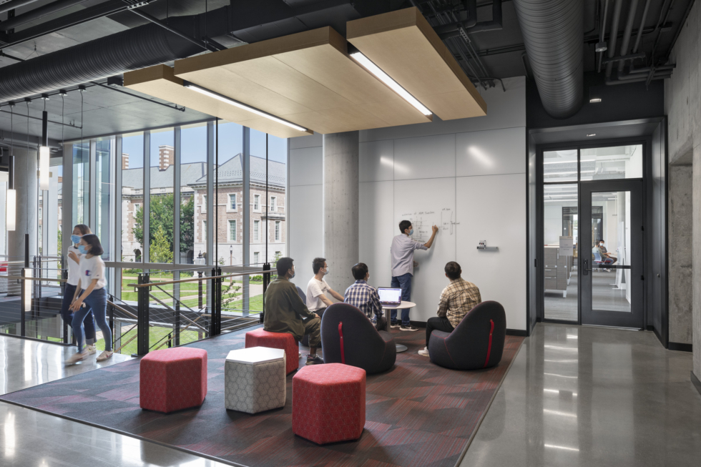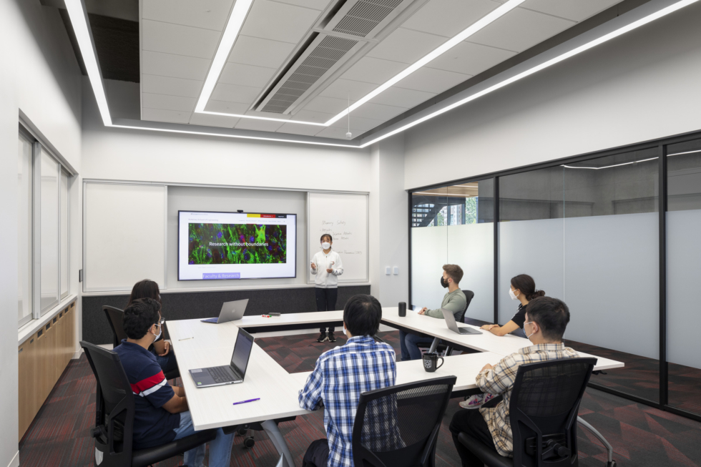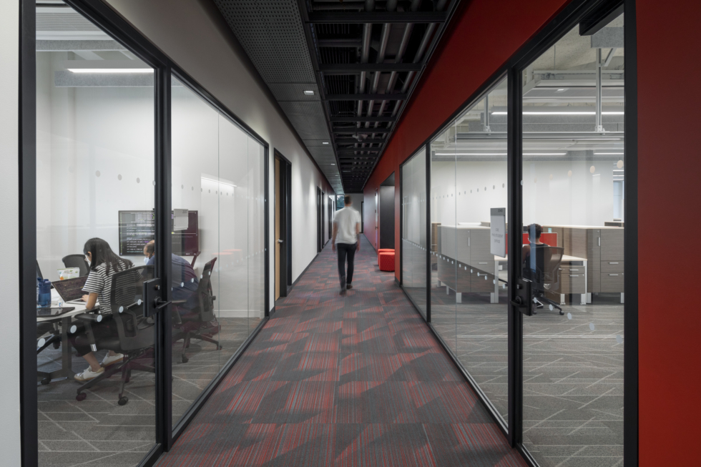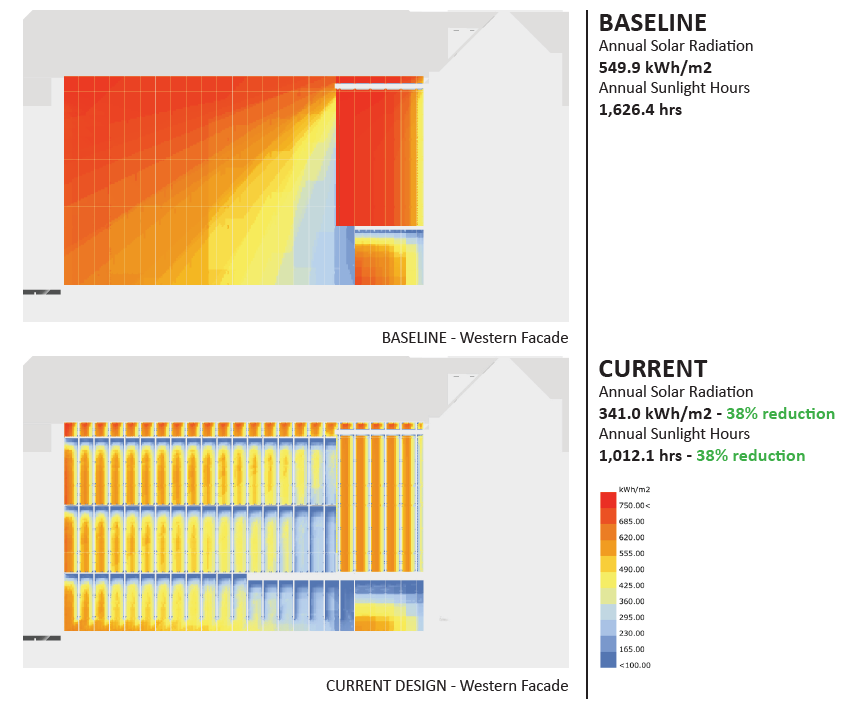Part of one of the most significant capital projects in Washington University in St. Louis’ recent history, the James M. McKelvey, Sr. Hall is the new home of the Department of Computer Science and Engineering. Perkins Eastman’s design honors the vision of long-time dean James M. McKelvey, Sr., and provides a state-of-the-art environment for high-impact research and training for future computation researchers, computer scientists and engineers.

Washington University: James M. McKelvey, Sr. Hall:
A Case Study
St. Louis, MO
An exceptional new environment for world-class computational research and education.
Project Facts
Client:
Washington University in St. Louis
Size:
86,000 sf
Project Partner:
patterhn ives, llc, associate architect
Sustainable Design:
LEED Gold Certified
Services:
Interior Design
Region:
United States
Studios:
New York, Chicago
News
Contemporary Architecture, a Chinese publication, features Washington University: James M. McKelvey, Sr. Hall as the cover story, devoting eight pages to the project in its July 2022 issue.
