At the western edge of San Antonio’s central business district, VIA Centro Plaza is where transit systems and public life converge. Perkins Eastman’s design of the massive transit center improves connectivity among existing VIA transportation services and introduces new infrastructure and public space. Preserving historic structures in the area, Perkins Eastman restored the street grid, improved pedestrian access, and created a new town square that will spark future development. An iconic sculptural tower is a welcoming beacon of light and design features including underground cisterns for storm water runoff and solar panels enhance the plaza’s sustainability. Centro Plaza balances mass transit with open green space, mixed-use development, and public art with a design that’s locally inspired and forward-looking at the same time.
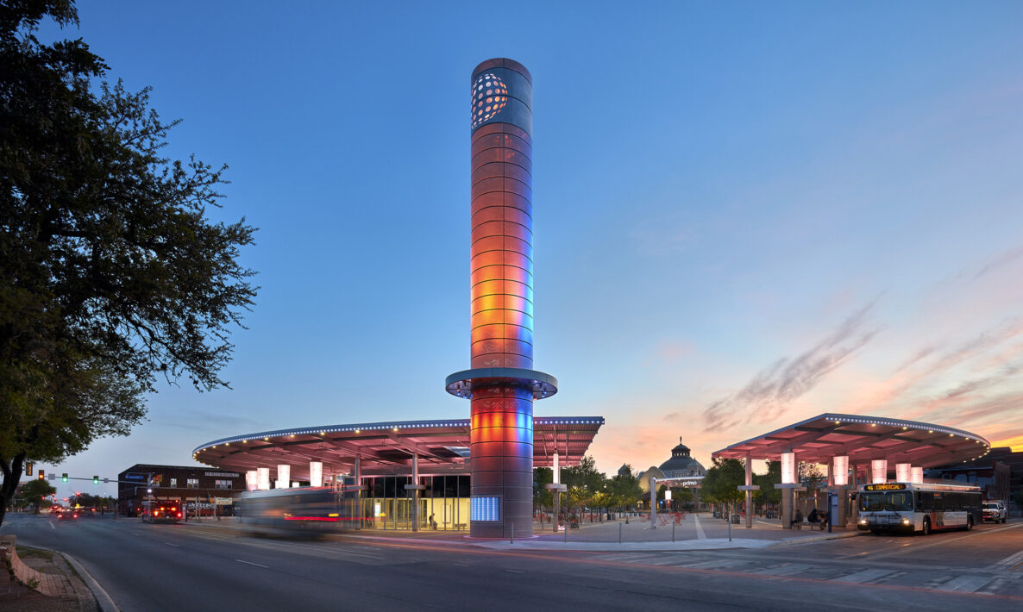
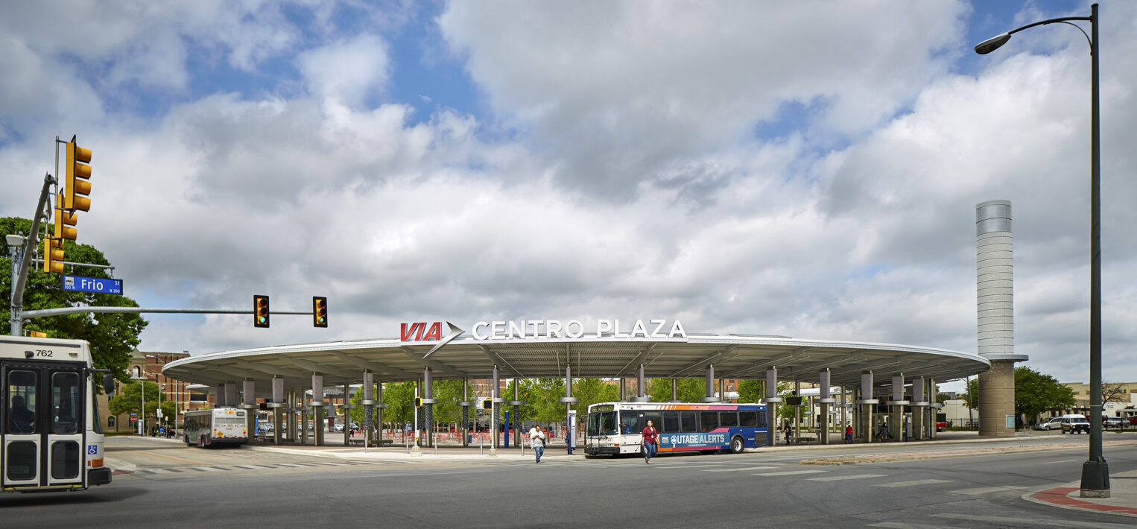
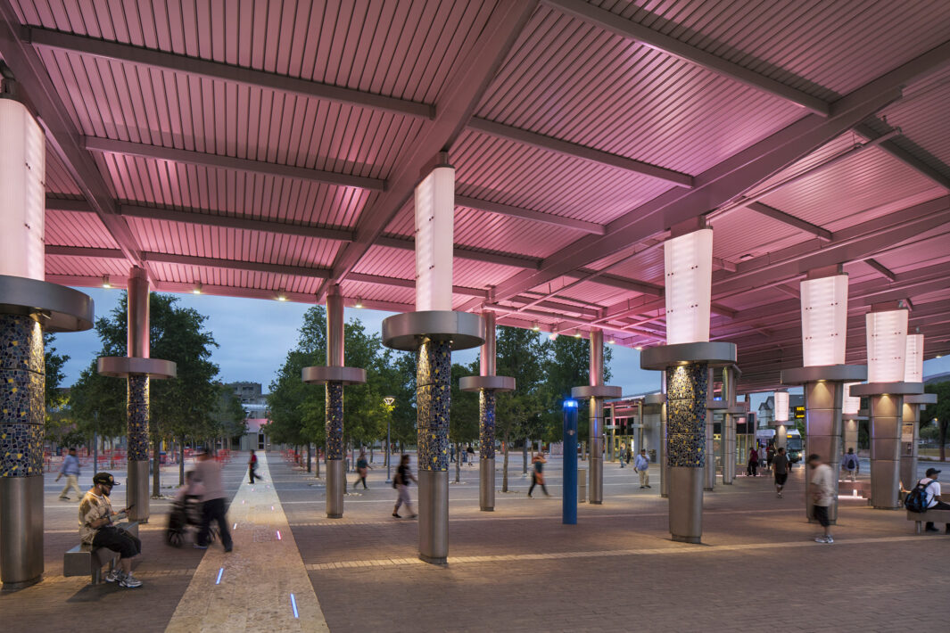
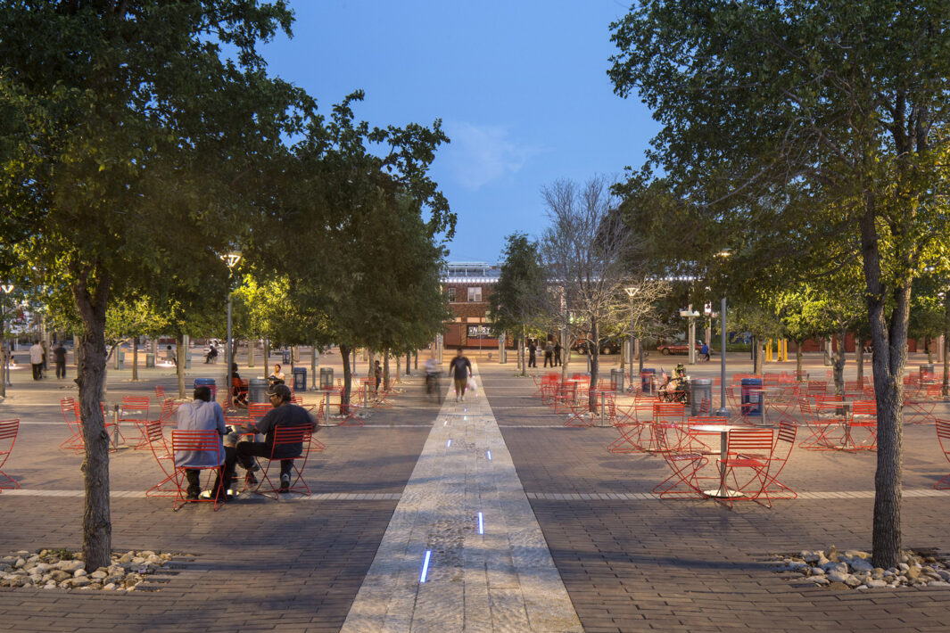
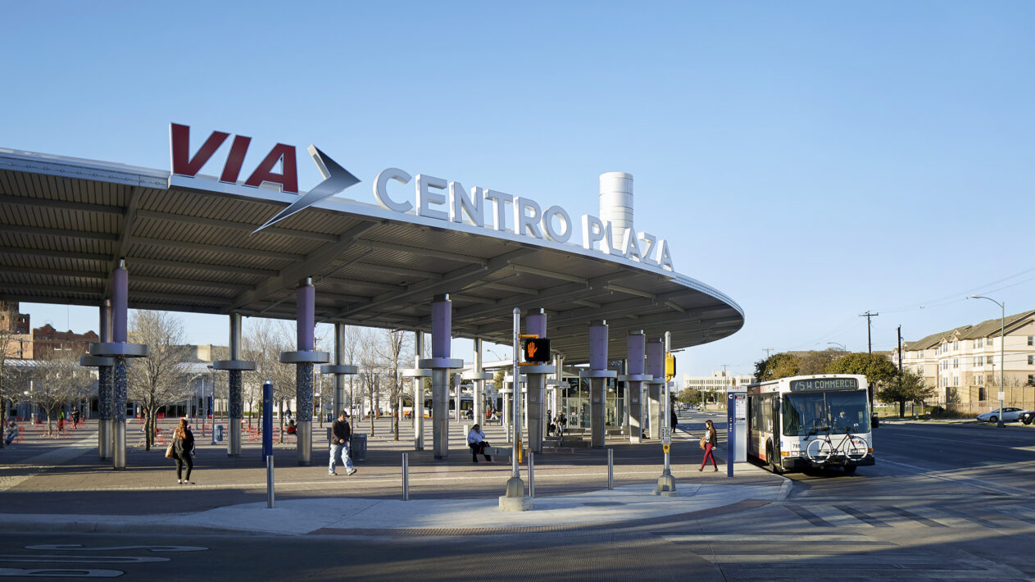
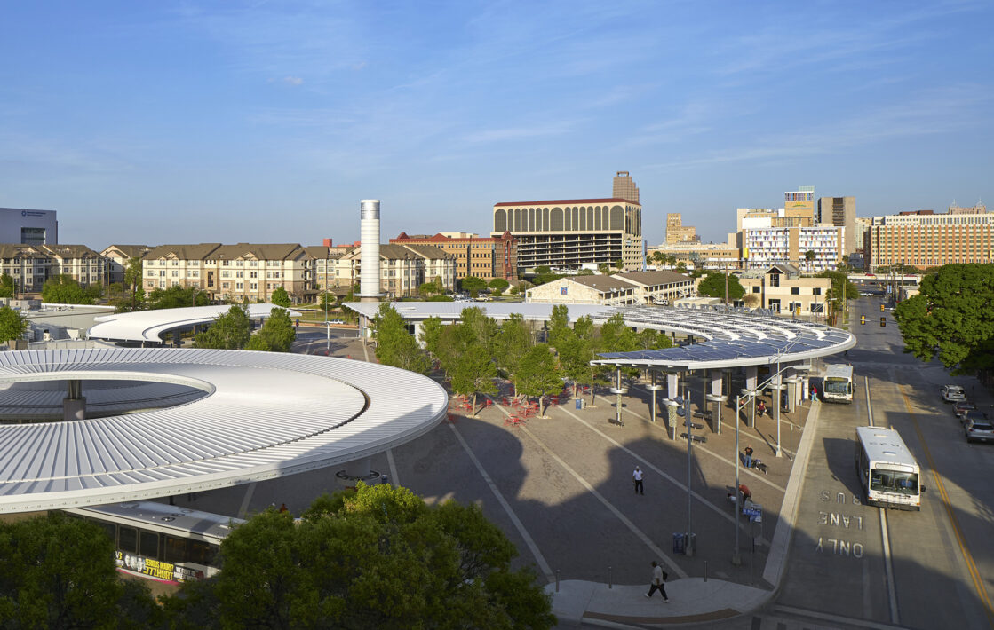
VIA Centro Plaza
San Antonio, TX
A multimodal transit facility re-imagined as a town square in the tradition of San Antonio’s great public spaces.