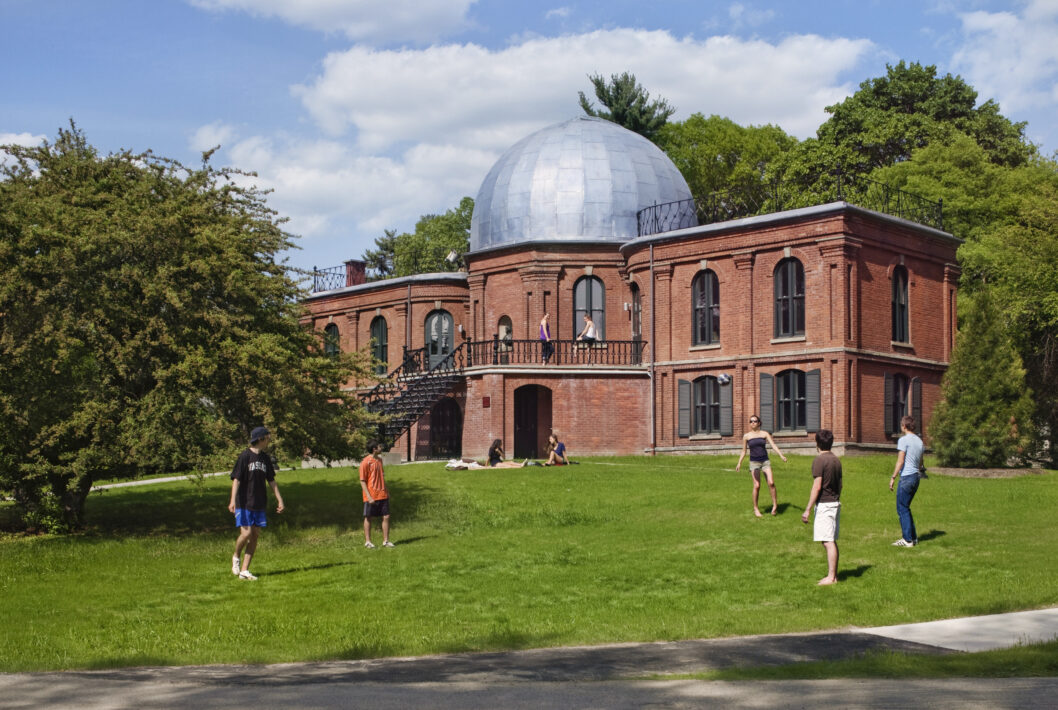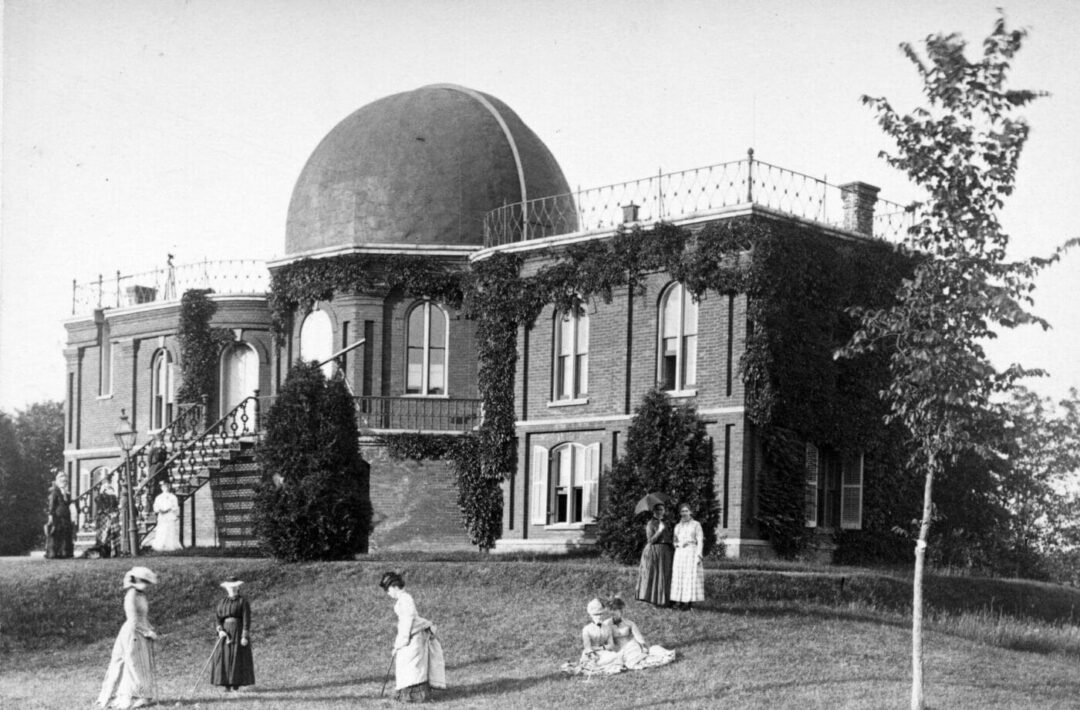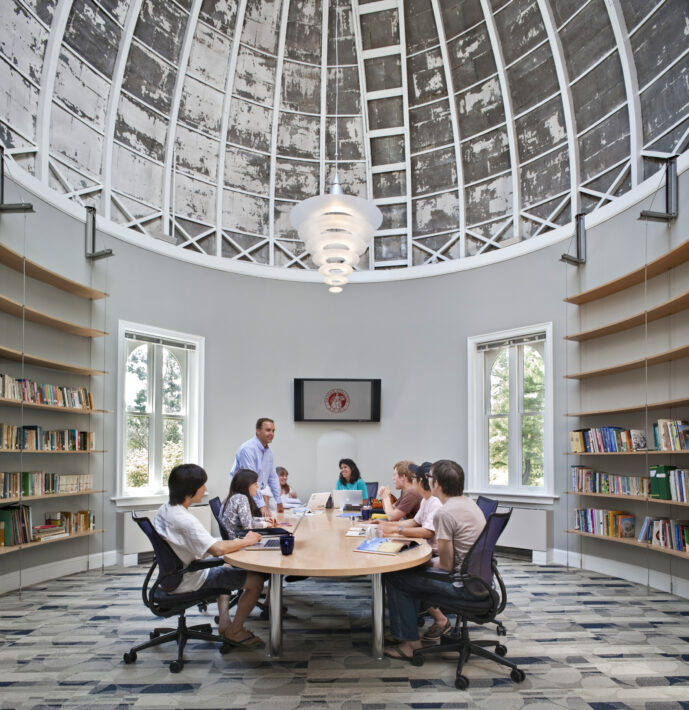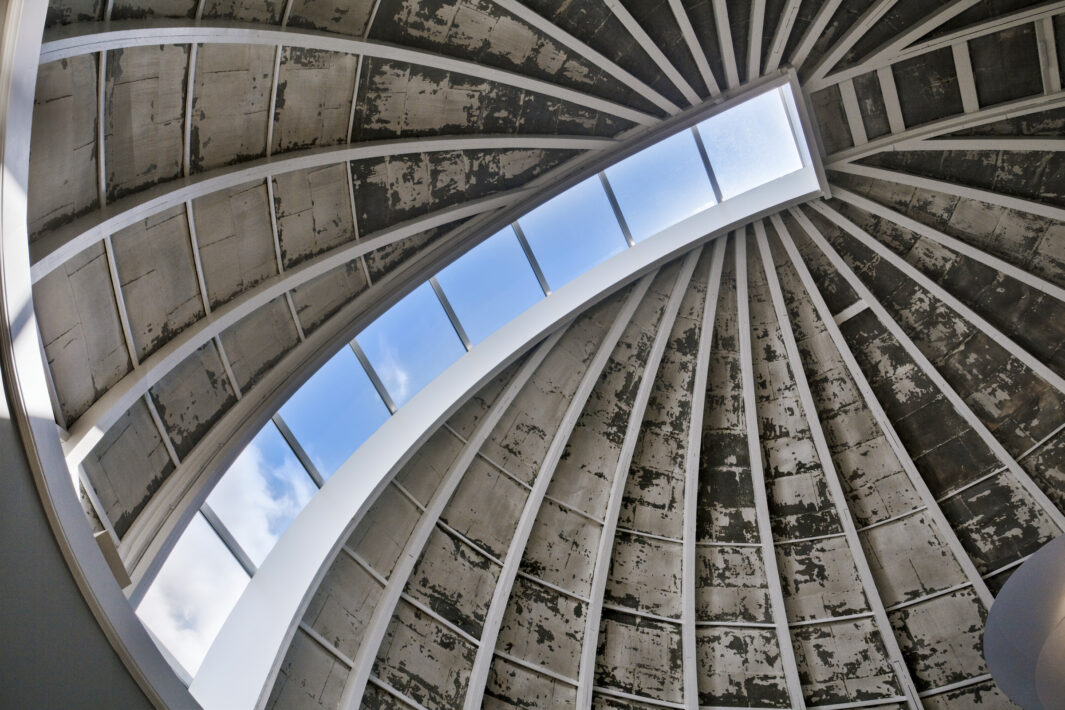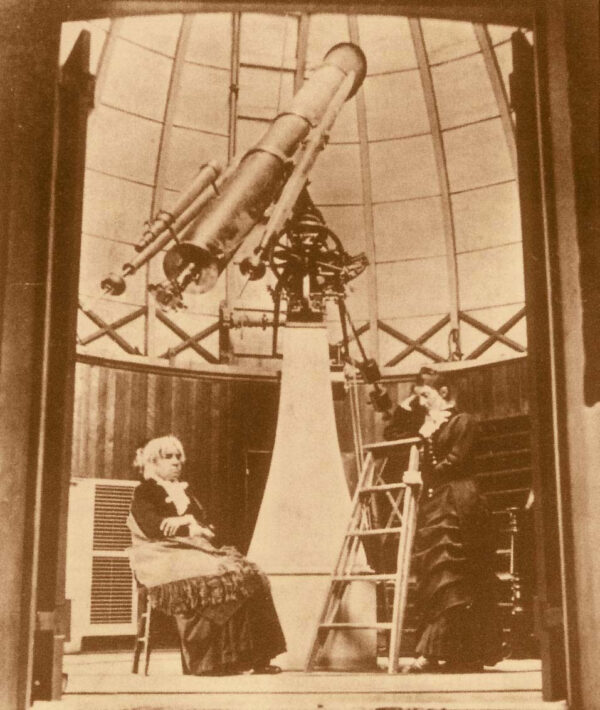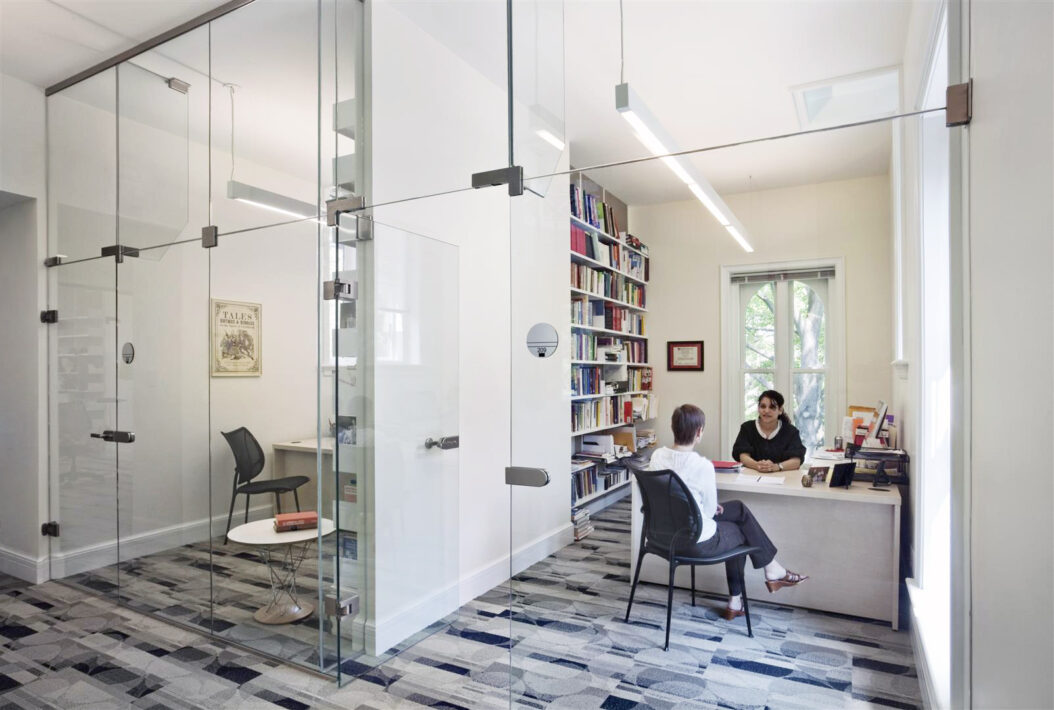The circular entrance, formerly the foundation for the telescope above, is the department office ringed with wall murals describing the building’s history. The building’s three wings are reconfigured into faculty offices, student workspace, and a seminar room. The office walls are made of glass, a light modern intervention within the original brick-bearing walls. The Dome Room, which originally housed telescopes, is the Education Department’s library and student lounge. This space is once again the setting for “dome parties,” a tradition Mitchell began by using the space as a gathering place for discussions about politics and women’s issues. New stairs and elevator, climate control, and electrical infrastructure bring the building in compliance with current codes.
This project was completed by Kliment Halsband Architects prior to becoming a Perkins Eastman Studio.
