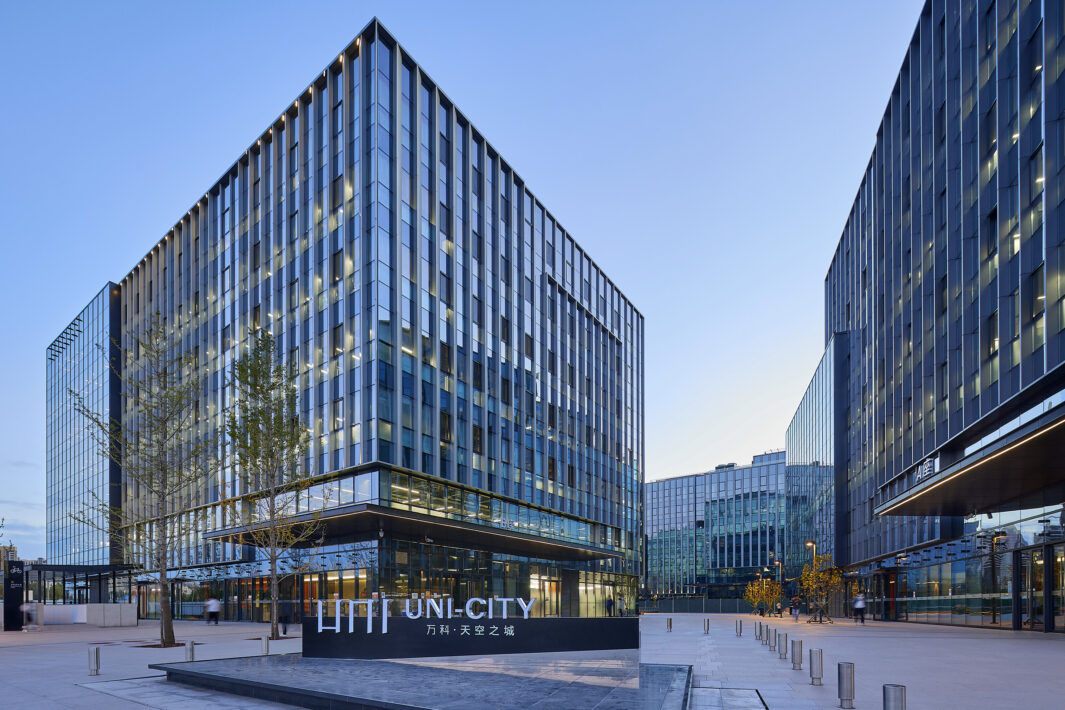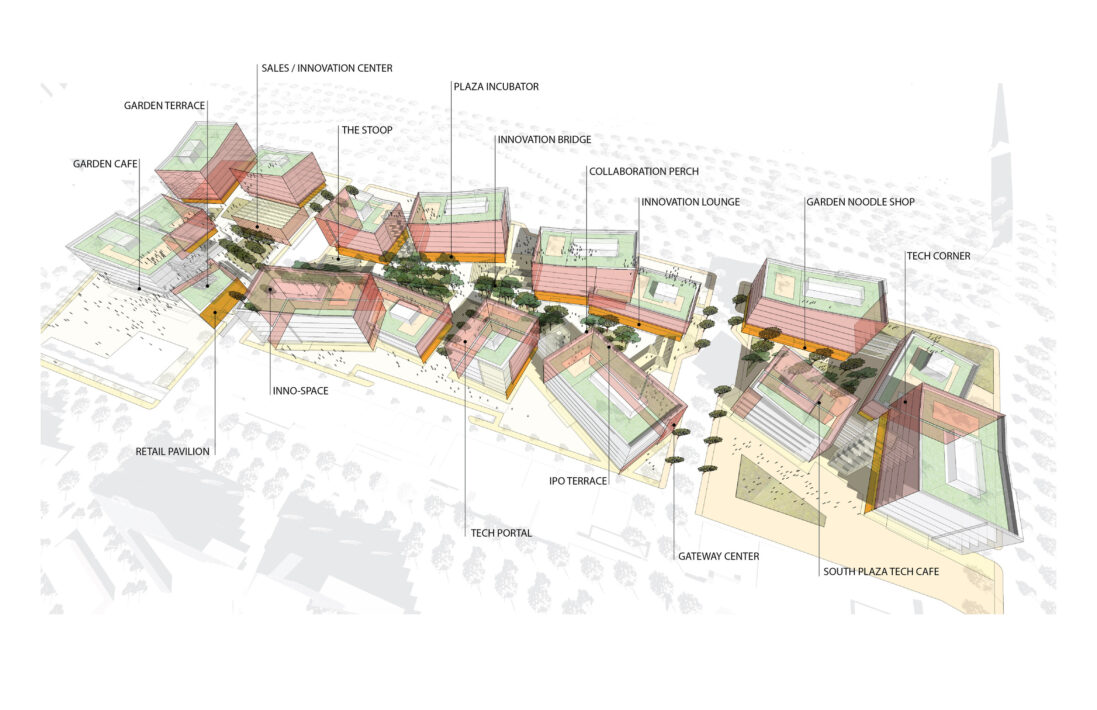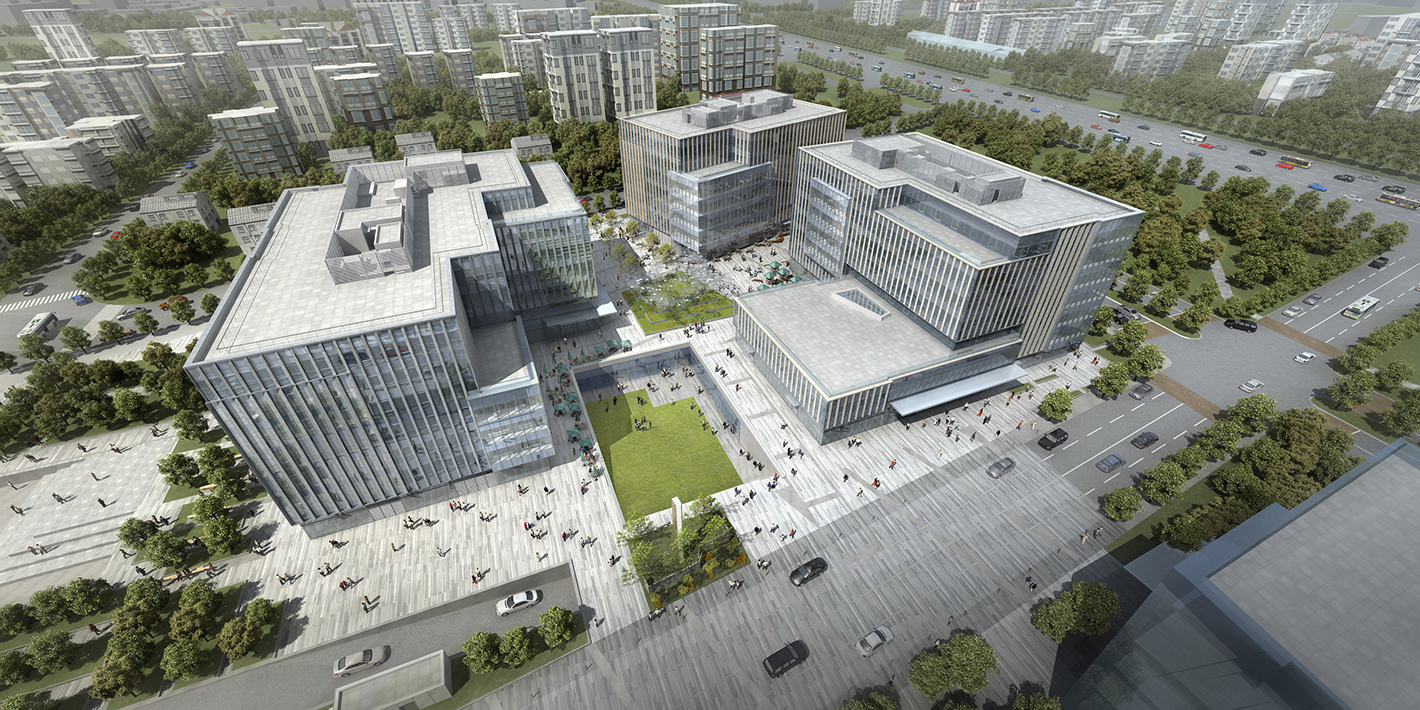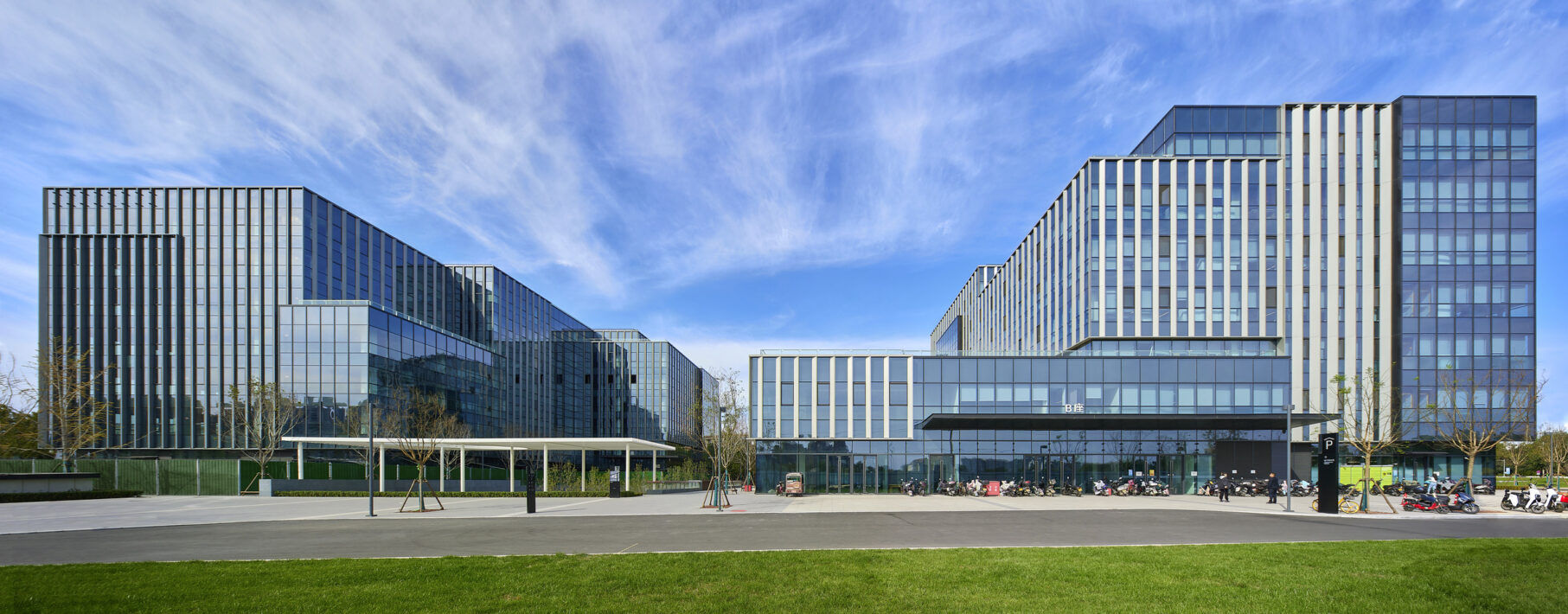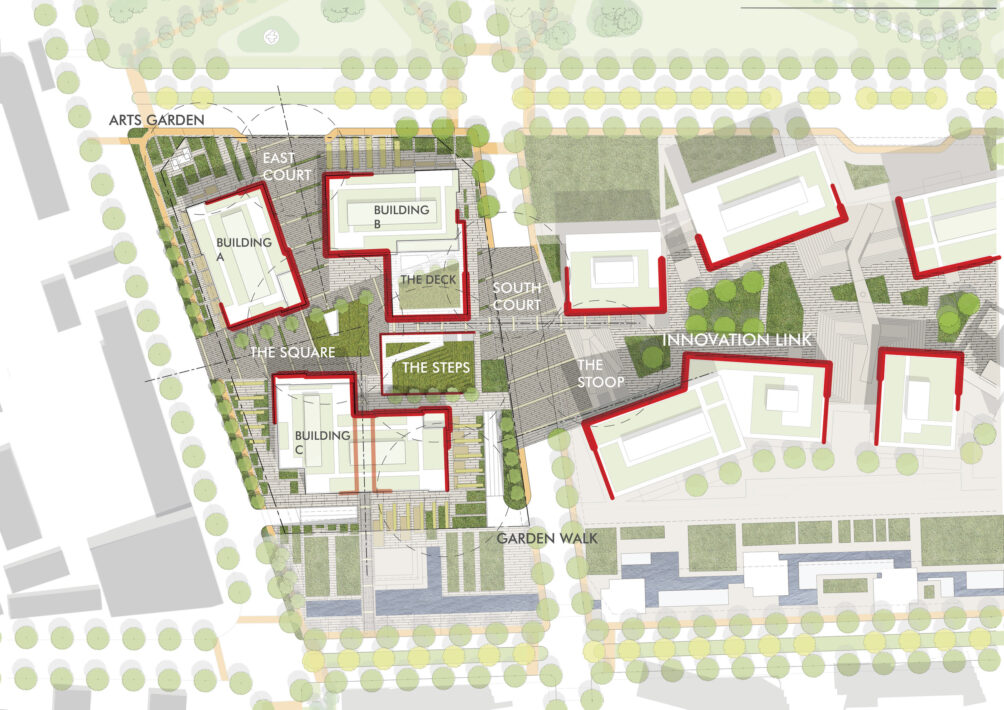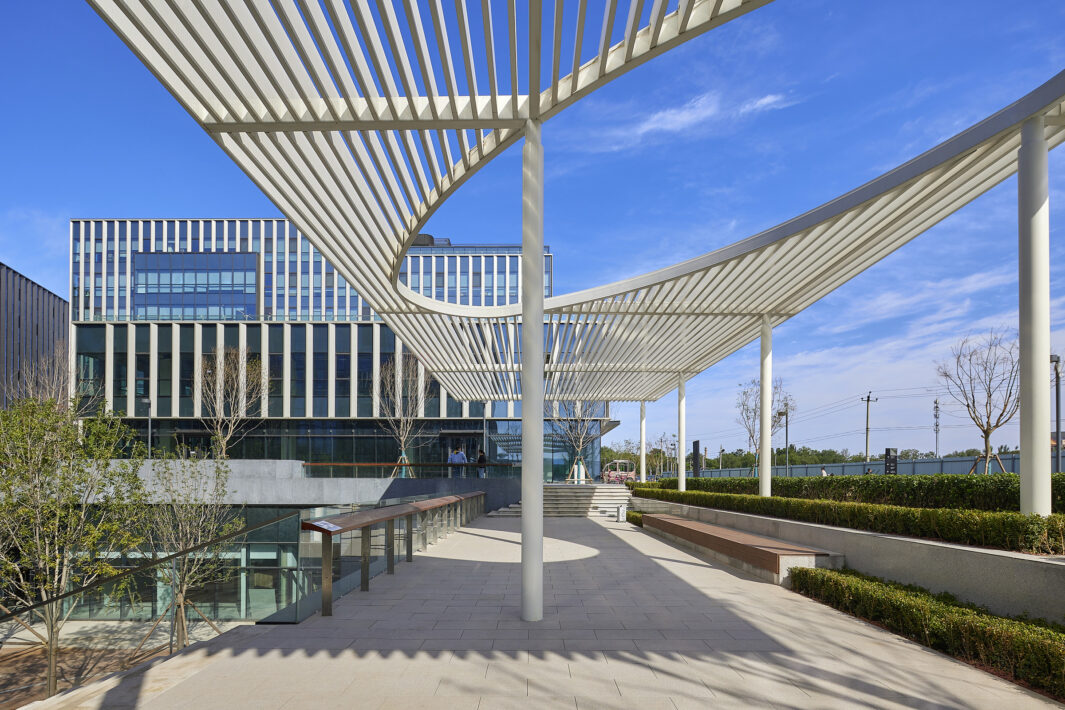Located in Bejiing’s Changping District, the Vanke Innovation Garden project is a unique mixed-use community that builds off Beijing’s emerging innovation and technology culture. Fostering innovation, the master plan, building architecture, and façade designs have been tailored to reinforce collaboration and connectedness within the project and into the surrounding city fabric. At the southeast end of the site, the new Lonze Subway Station and transit park connect over a new serpentine pedestrian bridge to a series of three key public spaces: The Square, The Boulevard, and Innovation Garden. The Square builds off of the tradition of community squares, with adjacent office and retail. The Boulevard connects the new communities from the south through to the future northern neighborhoods. The most iconic of the three, Innovation Garden, centers on a campus-like open space where architecture and landscape are integrated at all levels to create a signature community environment. The architecture is based on four basic concepts: community courtyards; collaboration; and interesting and surprising building relationships. The entire environment, from sunken plaza to roof terrace, has been designed to create a high-quality outdoor setting where landscape and architecture are fully integrated. Within the Innovation Garden, each of the three buildings is unique in its overall size and orientation, but they are all similar in their overall design concept. Responding to the courtyard concept, the building facades express both an impressive civic stature and a creative, communal openness.
