The University of Southern California’s new Dick Wolf Drama Center is the adaptive reuse of the campus’ historically significant 1931 United University Church—an endeavor that centralizes the university’s myriad dramatic arts programs under one roof. Once USC acquired the building, the goal was to adapt the chapel and the lower level as performance and teaching spaces, while using the upper levels for office and administrative areas. Architecturally, the design team achieved this goal by treating the church with the sensitivity required to safeguard its character-defining features while strategically inserting the modern elements needed for 21st-century arts students, faculty, and staff. The design focused on several concepts that were developed during the feasibility study, which involved multiple meetings with the School of Dramatic Arts. The result is an inclusive environment with indoor and outdoor spaces that enhance the interaction and overall experience of dramatic arts faculty, students, administration, and visitors. The new layout includes a student lounge and a revitalized outdoor courtyard space, enabling students to take advantage of a variety of study and collaboration environments. It creates a new flexible performance venue in the former sanctuary that allows the School of Dramatic Arts to expand beyond what’s possible in the existing spaces on campus. It features a new improv/cabaret theatre and teaching space that can easily convert from casual student and faculty use into a dedicated performance space. And it offers additional classroom and rehearsal spaces for teaching, musical theater, and digital media. A discreet addition at the northwest corner of the building allows for theater load-in, houses mechanical, electrical, and plumbing infrastructure, and provides backstage dressing and make-up rooms.
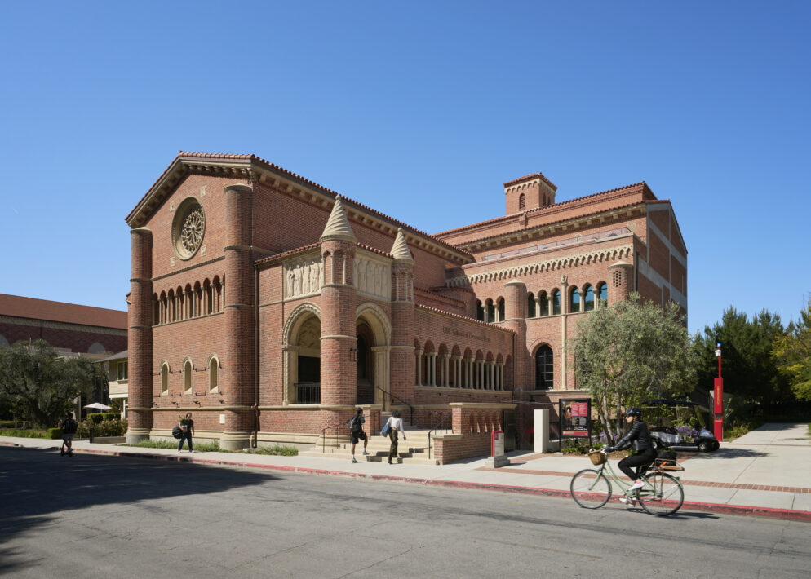
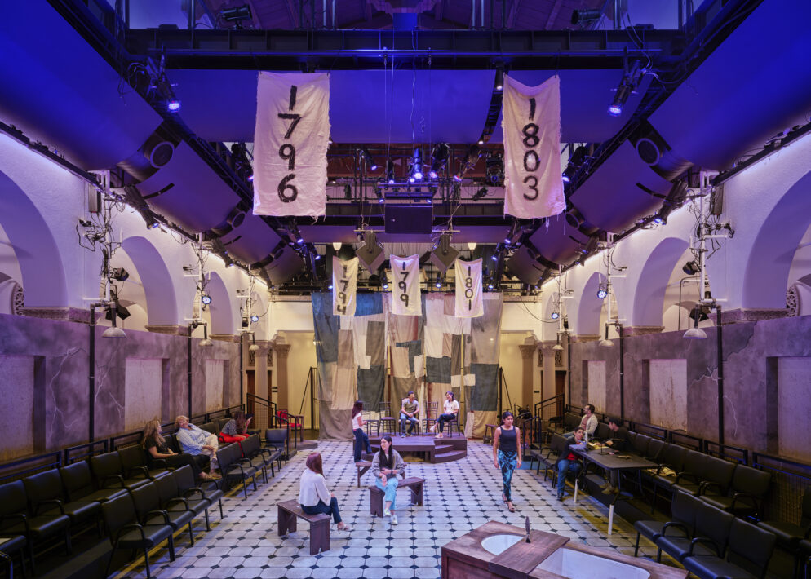
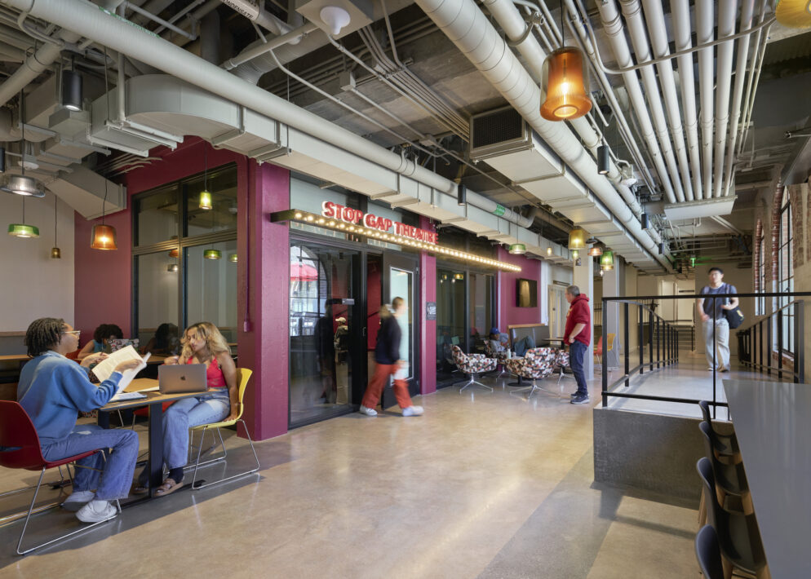
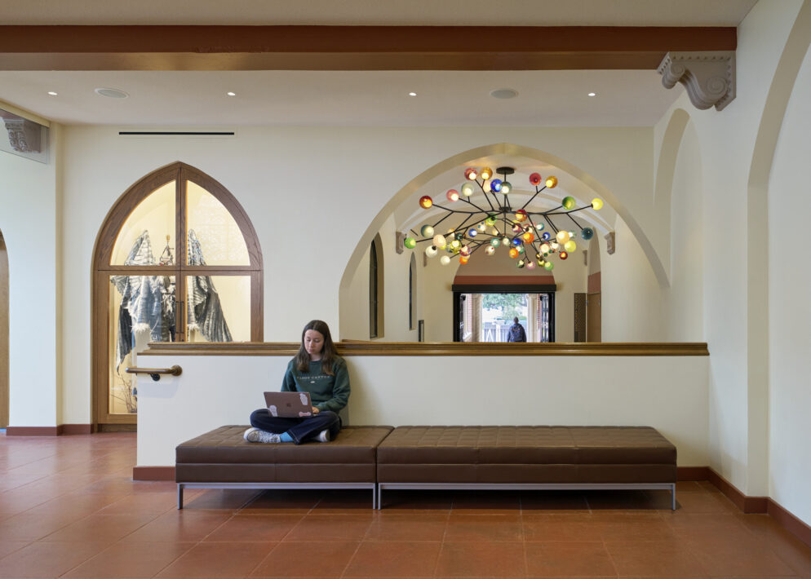
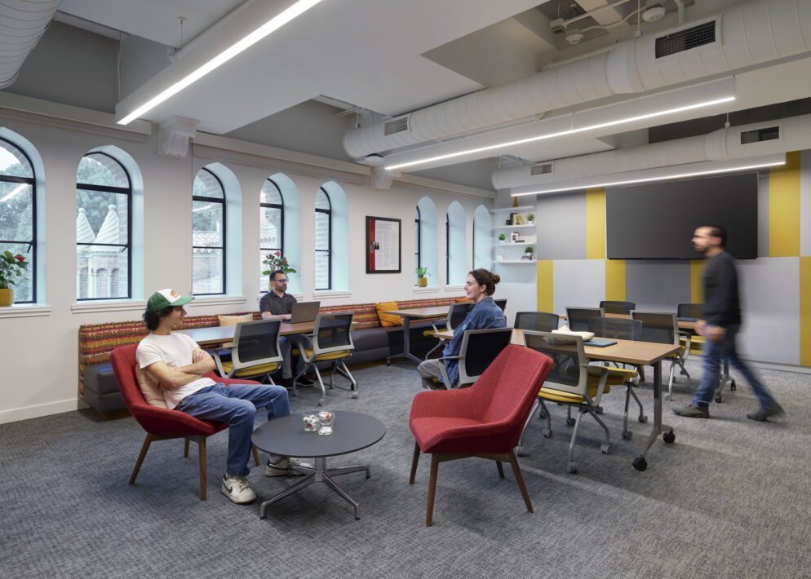
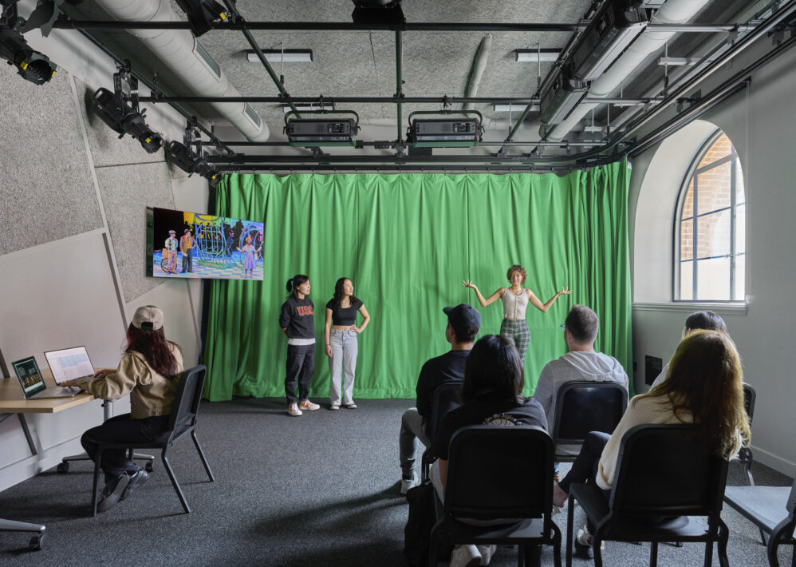
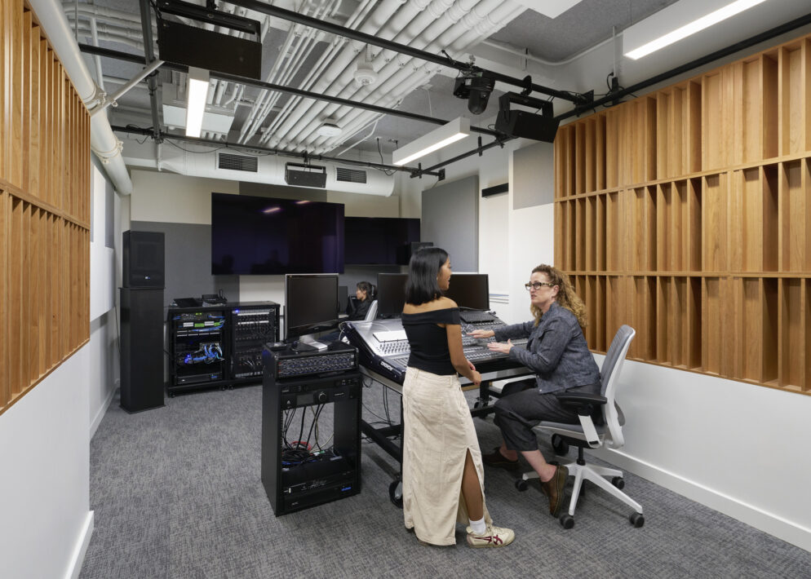
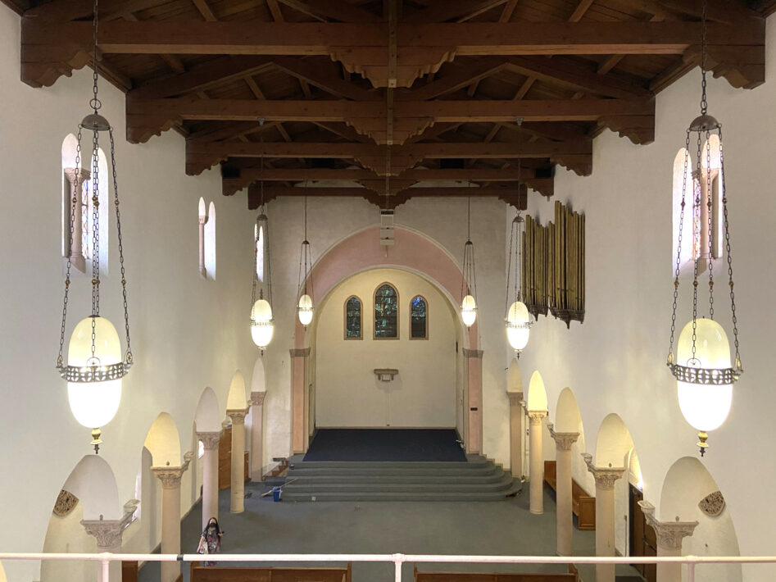
University of Southern California: Dick Wolf Drama Center
Los Angeles, CA
The historic United University Church has been transformed into the new home for dramatic arts on the USC campus.