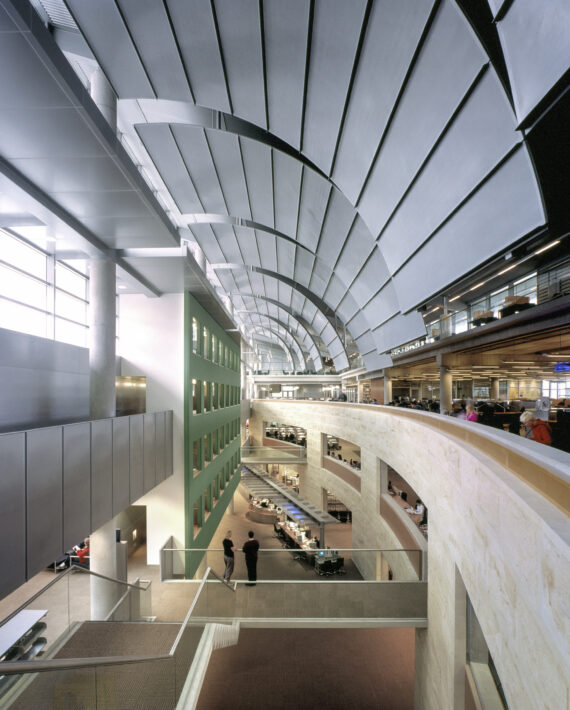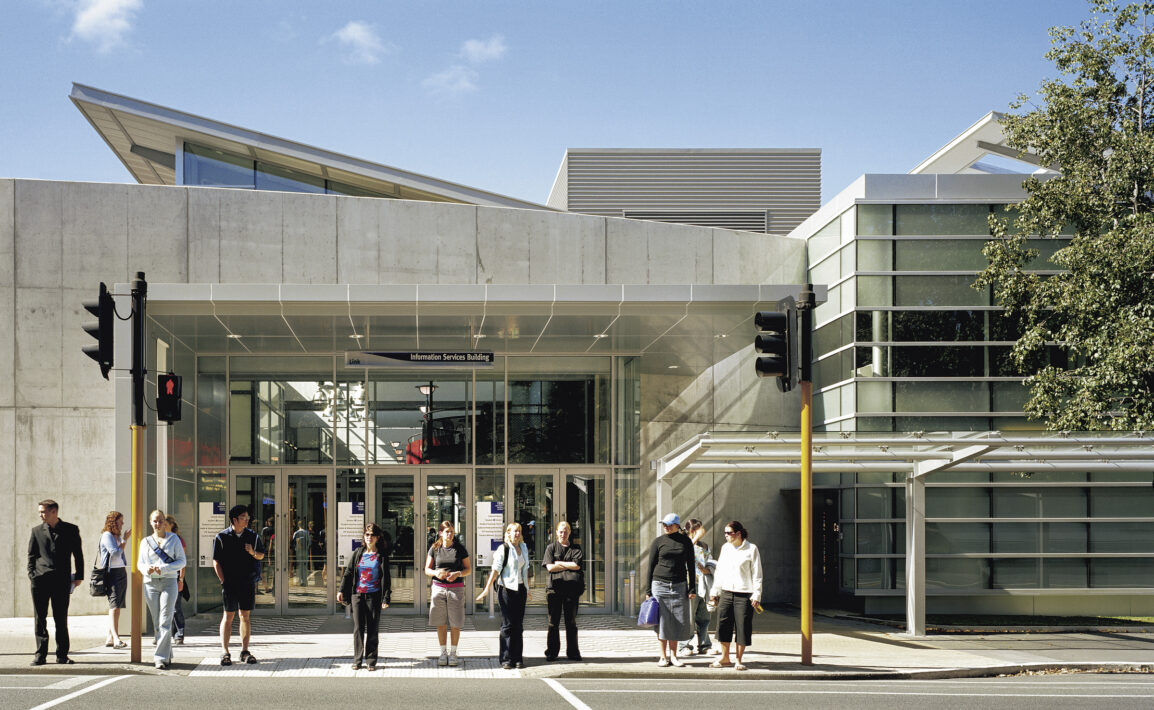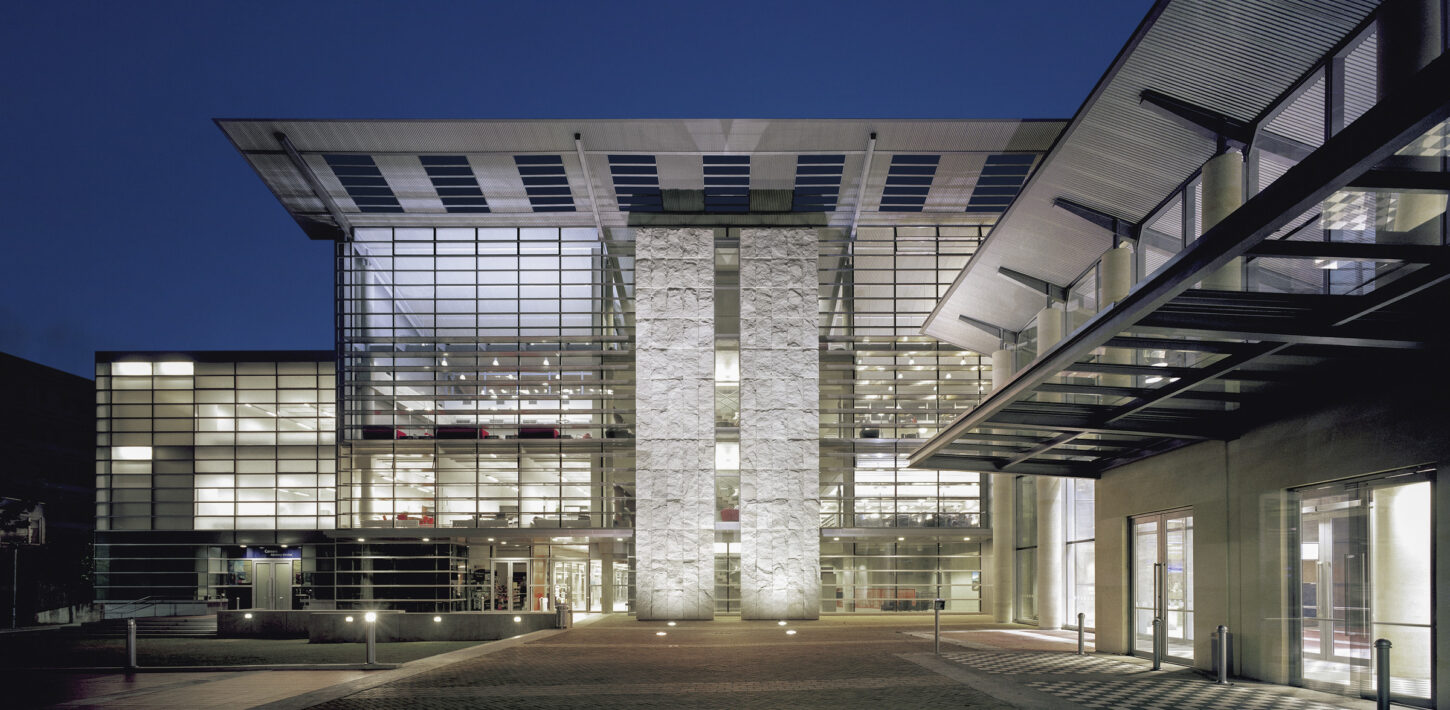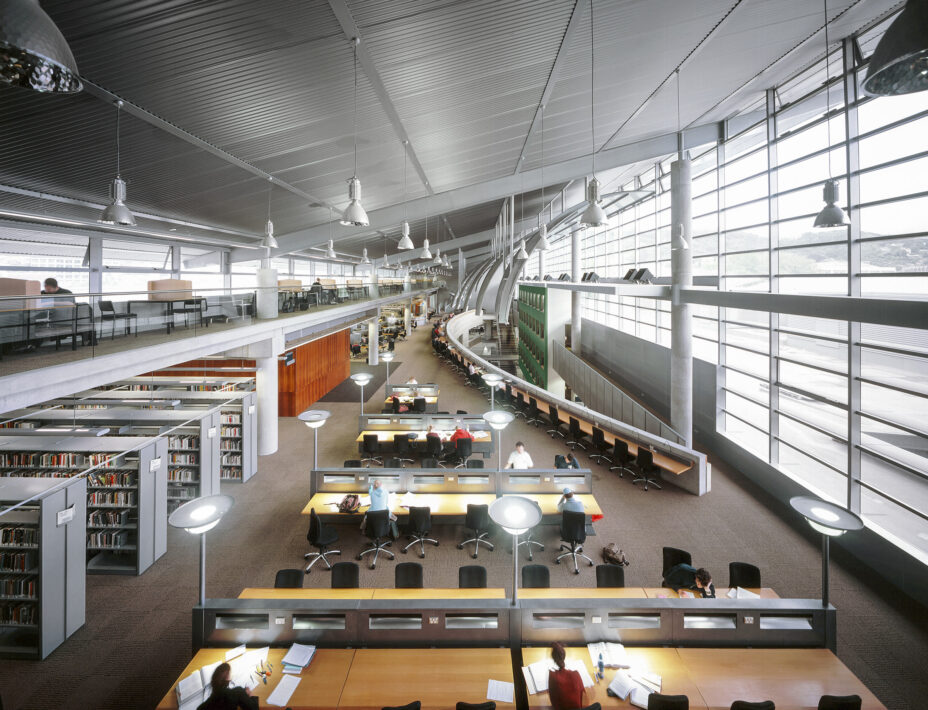Inspired by our previous work to renovate and expand the Los Angeles Central Library, the University of Otago commissioned a new student-precinct master plan for the campus. They also asked our team to plan, program, and design the university’s new Information Services Building (ISB) and an addition to its existing student union. The ISB incorporates the university’s existing main library while housing new media facilities, instructional technologies, electronic classrooms, computer clusters, group study rooms, library collection storage, and staff areas. Sustainability played a critical role in the project’s evolution, so the building elevations were designed for specific conditions of solar orientation and elemental forces. A natural ventilation system is coordinated with the mechanical systems by automated fenestrations, and the multi-level mezzanine provides a stack affect that moves air through the facility.
This project was master planned, programmed, and designed by Pfeiffer prior to joining Perkins Eastman.



