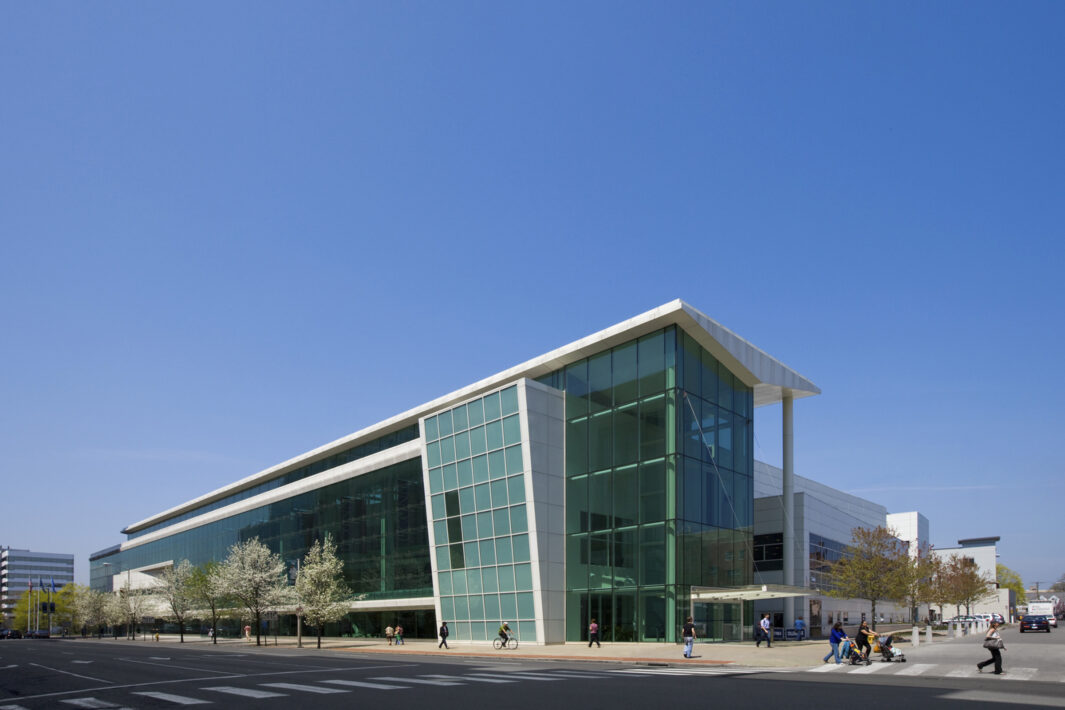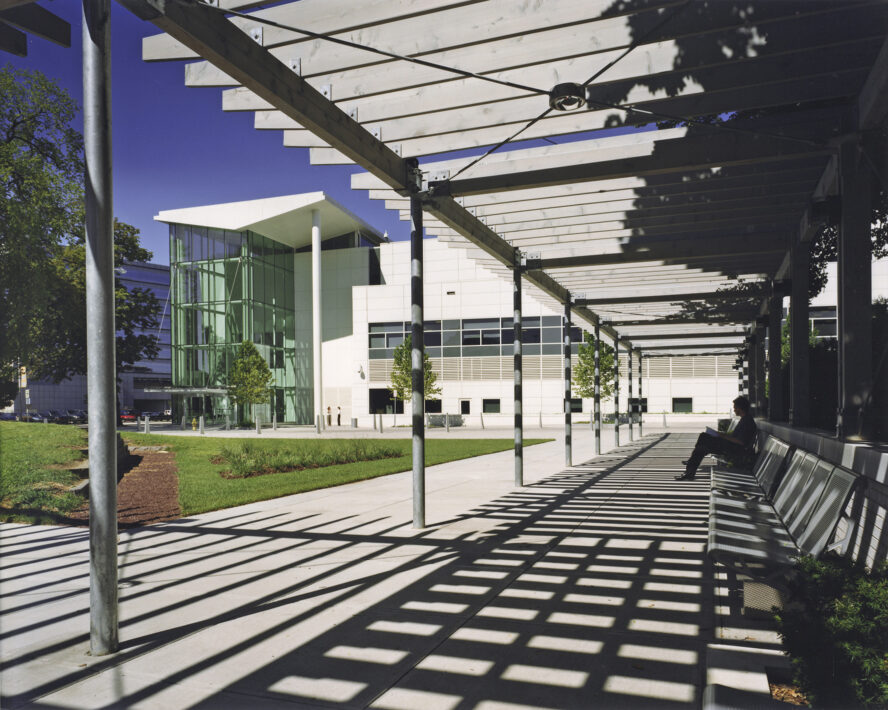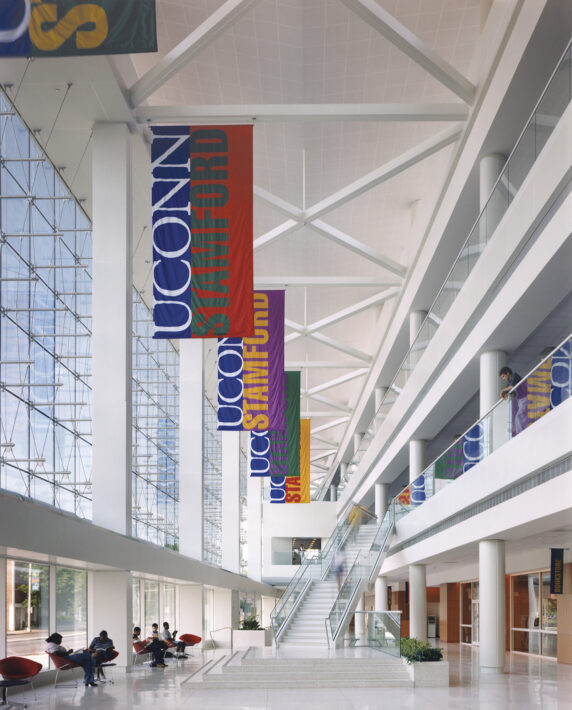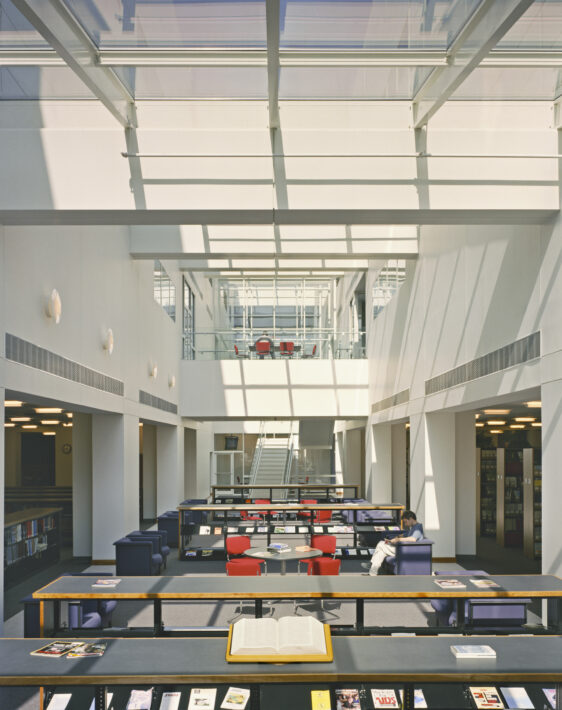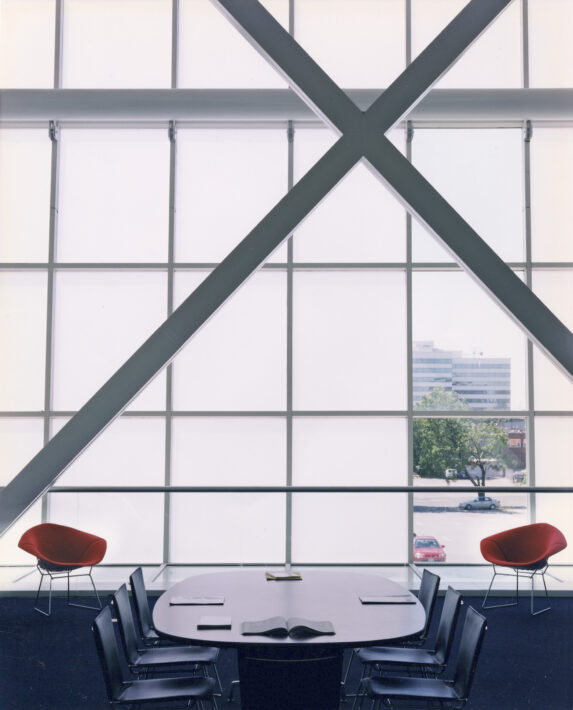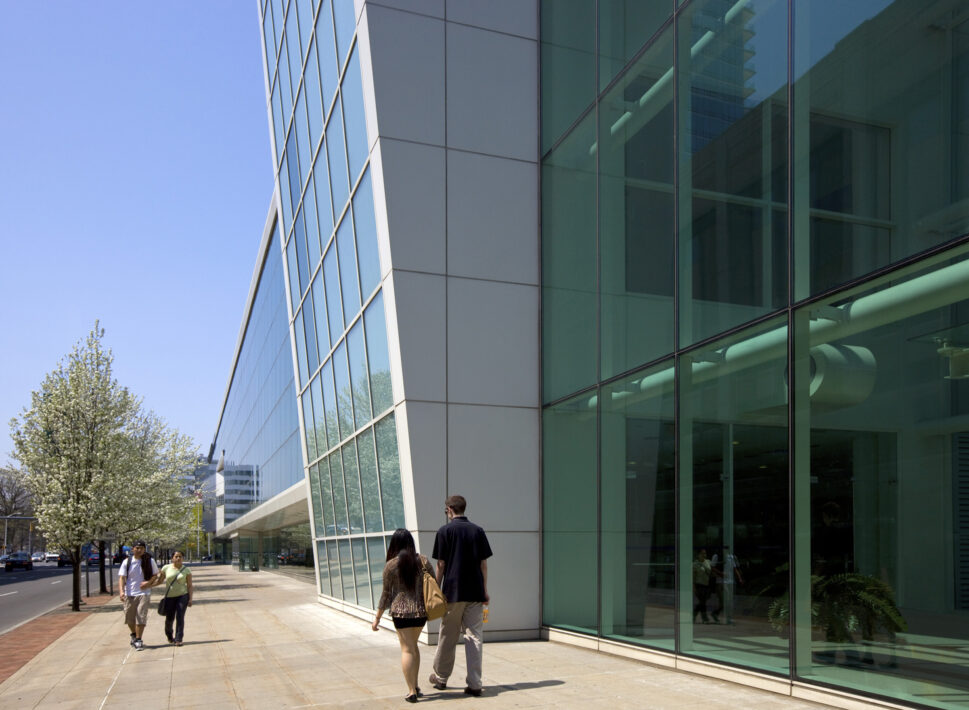Perkins Eastman designed a new branch campus for this state university in downtown Stamford. The design team master planned a new university precinct in the downtown area, as well as the $58 million campus building. The first phase includes a renovation of a vacated department store for use as the major academic building, rehabilitation of an existing parking garage, and a new urban park. The building program consists of traditional instruction spaces including auditoriums, classrooms, teaching laboratories, art studios, and computer laboratories with ancillary spaces such as faculty and administrative offices, research laboratories, library, lounges, dining and exercise rooms, conference center, and support spaces.
The building serves as the centerpiece of a growing campus located next to the Rippowam River and marks the northwest gateway to Stamford’s Central Business District. A three-story academic concourse was added to the south street front of the existing building. Forming the primary entry to the university, this concourse is clad in a transparent cable-truss curtain wall.
The program for the concourse includes the more public functions of the campus: the library entrance with overhead reading room, food facilities, bookstore, art gallery, entrance to the conference center, open access computer laboratories, student service functions, and the main security and information desk.
