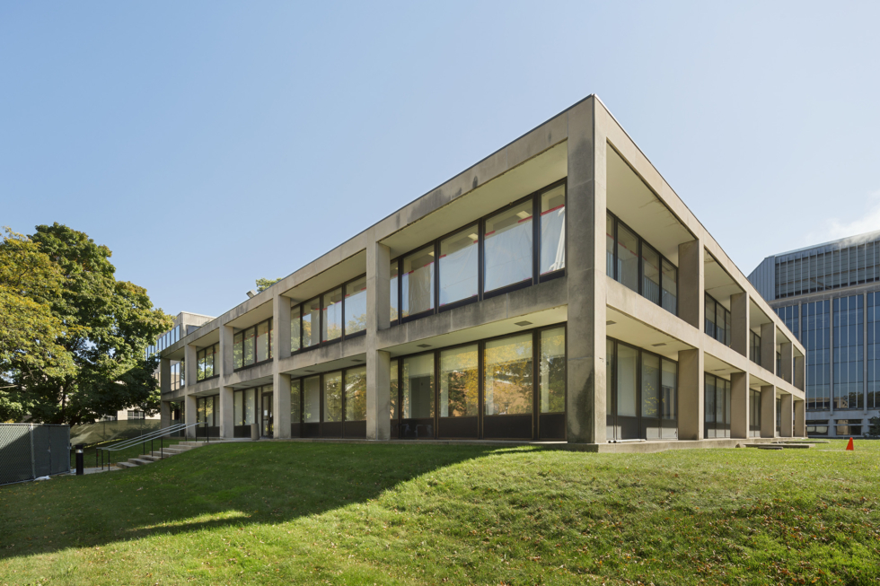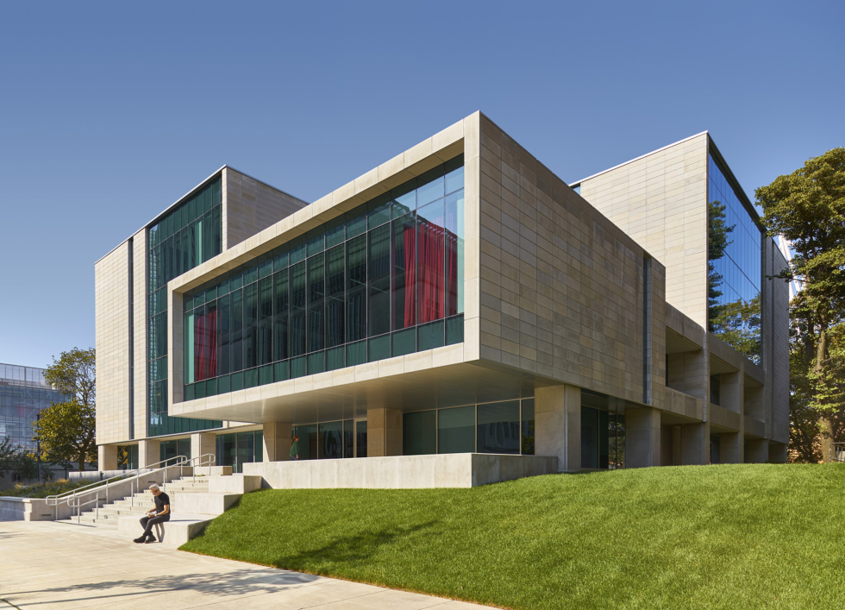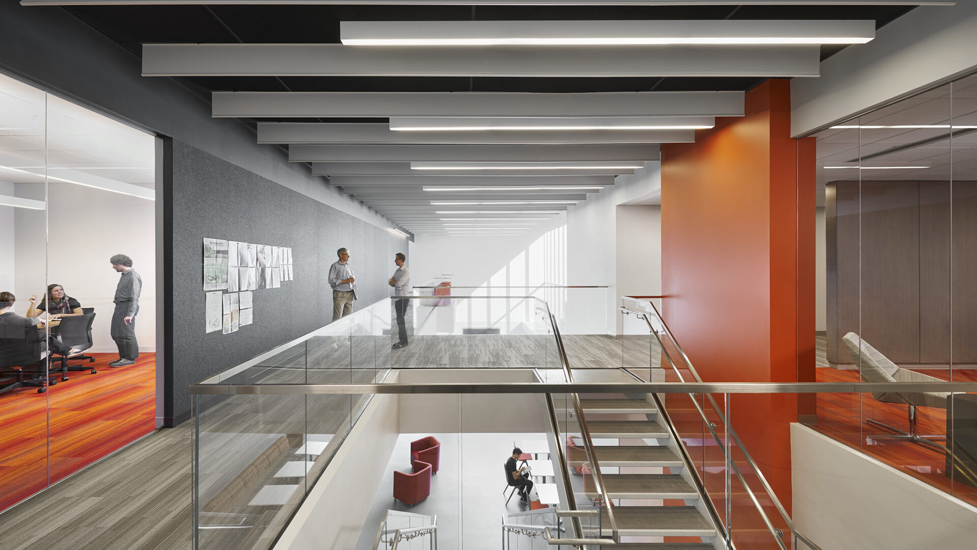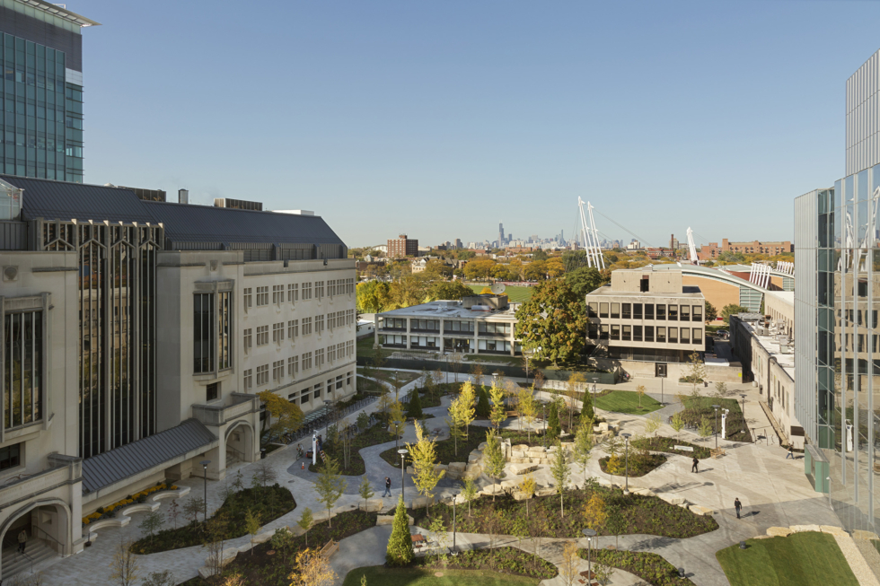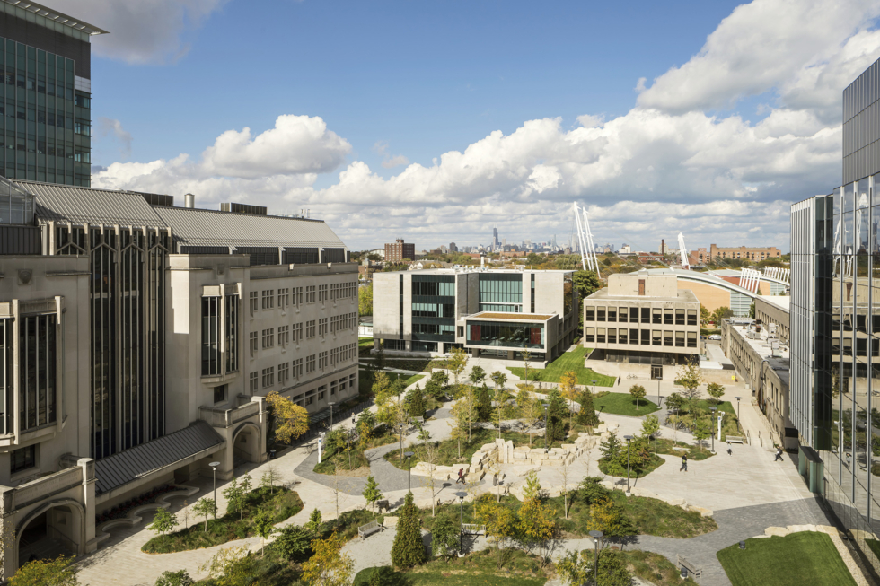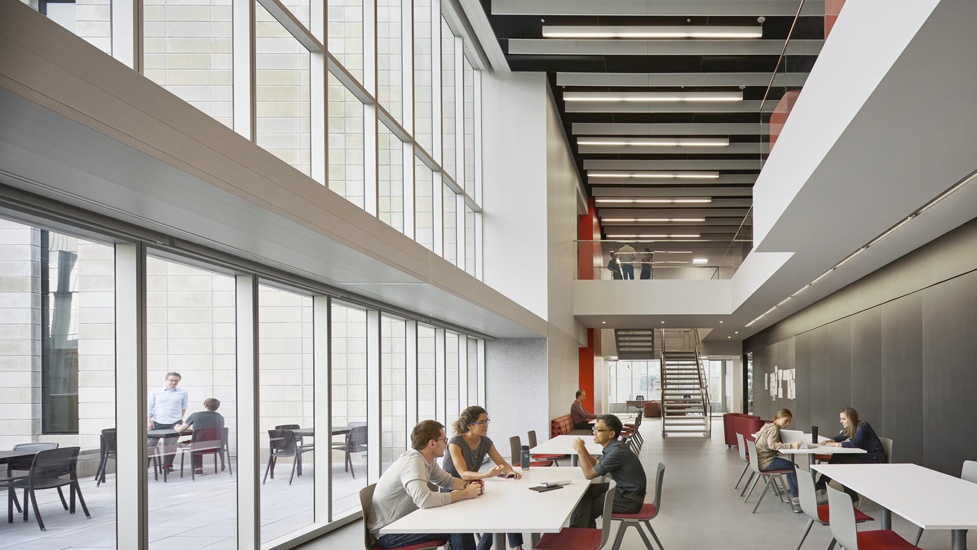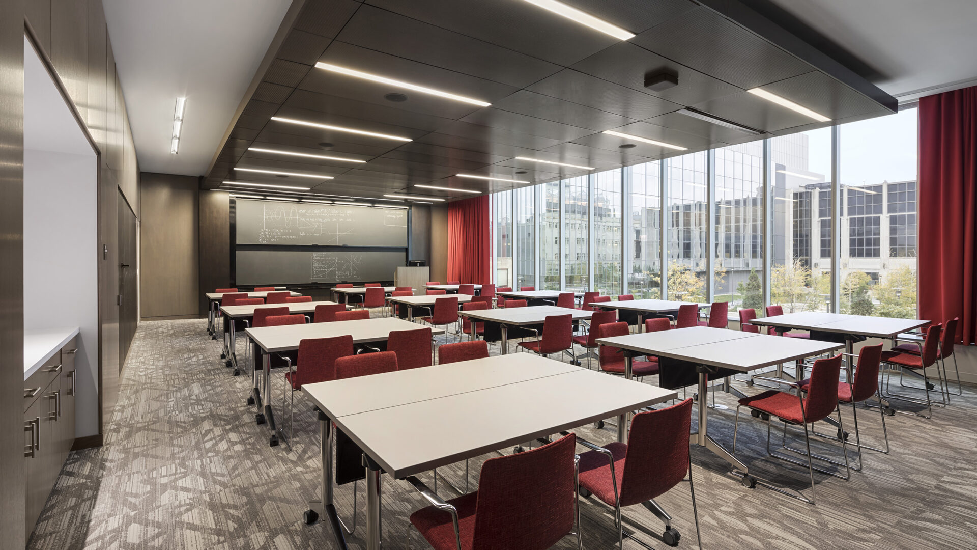With technologically advanced labs and dynamic collaborative spaces, the Albert A. Michelson Center unites the University of Chicago’s theoretical and experimental physics departments in a single facility for the first time in decades. Adapted from the University’s former Laboratory for Astrophysics and Space Research, the Center is a modern contribution to a vibrant and architecturally significant campus. Designed to support faculty, staff, and students and strengthen their collective work, the building propels scientific discovery.

University of Chicago: Albert A. Michelson Center for Physics: A Case Study
Chicago, IL
The transformation of a mid-century building supports the advanced research of leading experimental and theoretical physicists and also visually anchors the University’s historic North Science Quad.
Project Facts
Client:
University of Chicago
Size:
68,300 sf
Services:
Architecture, Interior Design, Planning, Programming
Project Partners:
Berglund Construction
Thornton Tomasetti, Structural Design
Thornton Tomasetti, Structural Design
Sustainability:
LEED Gold certification
High Performance Glazing
Green Roofs
High Performance Glazing
Green Roofs
Markets:
Science + Technology, College + University, Renovation + Historic Buildings
Region:
United States
Studios:
Chicago
News
Awards
2019 Citation of Merit, Distinguished Building Award, AIA Chicago
2018 Award of Merit: Higher Education/Research, Regional Best Projects, ENR Midwest
2018 Award of Merit: Safety, Regional Best Projects, ENR Midwest
2018 Finalist, Merit Award: New Construction, Chicago Building Congress
