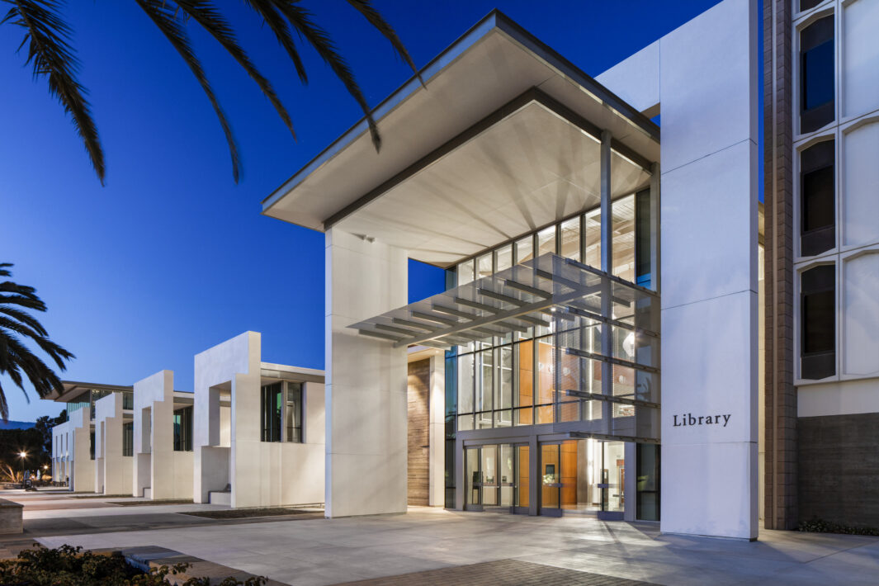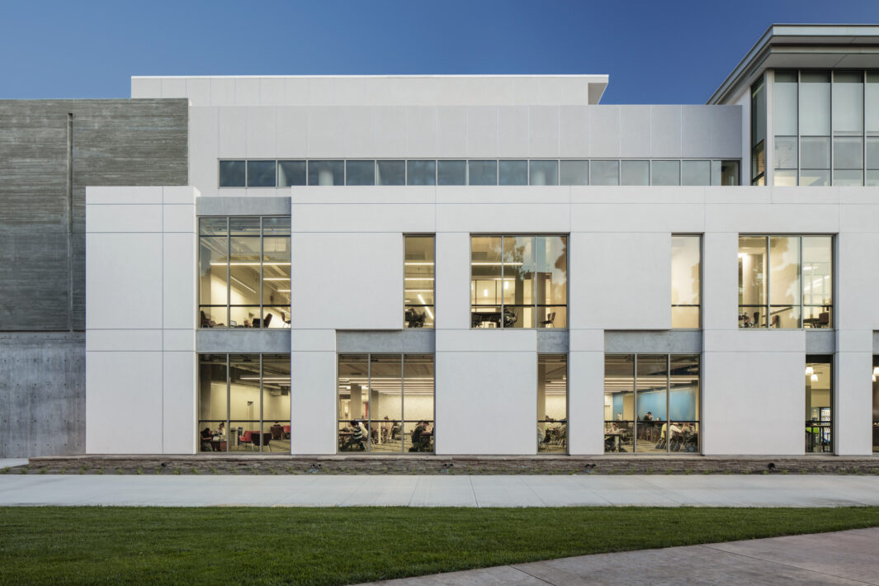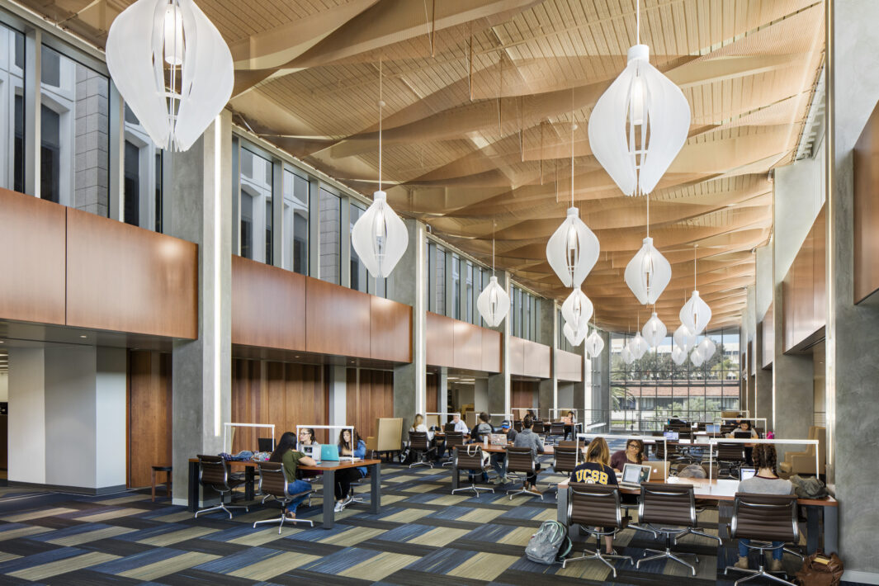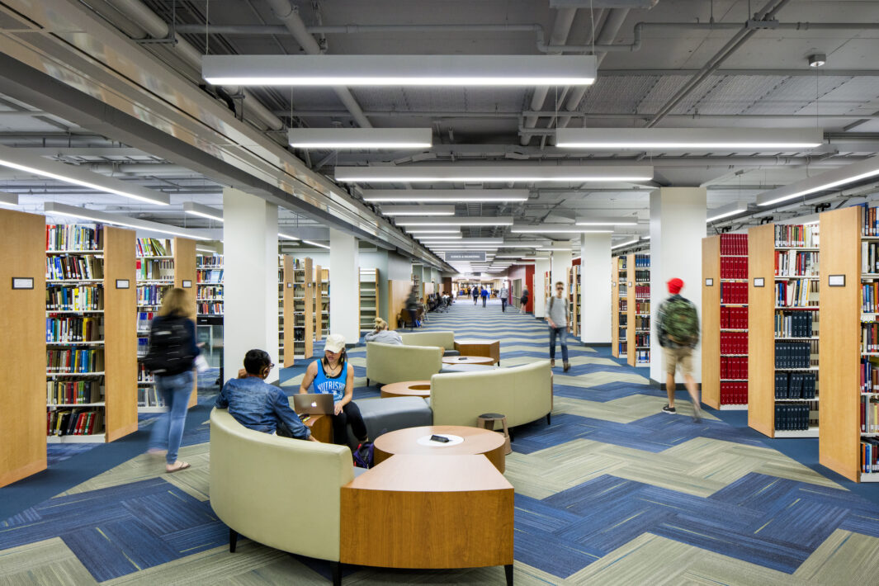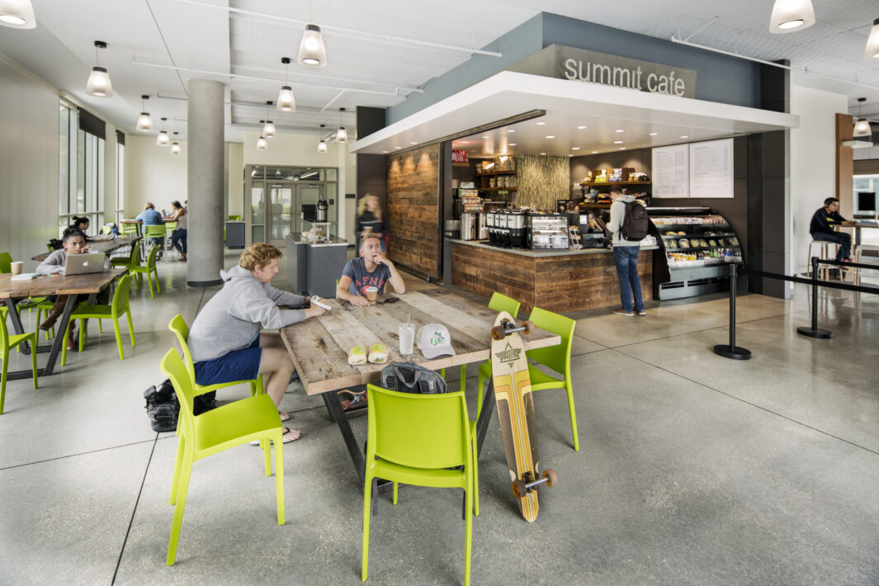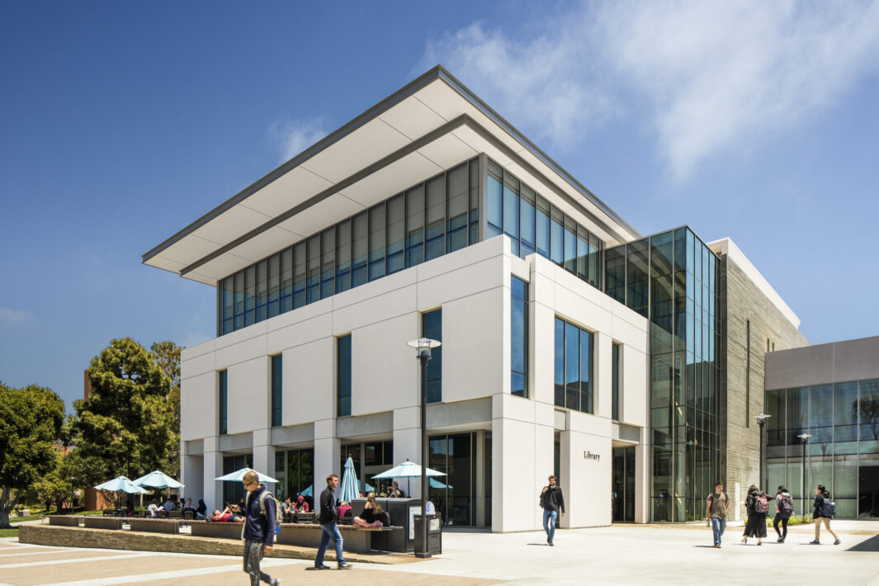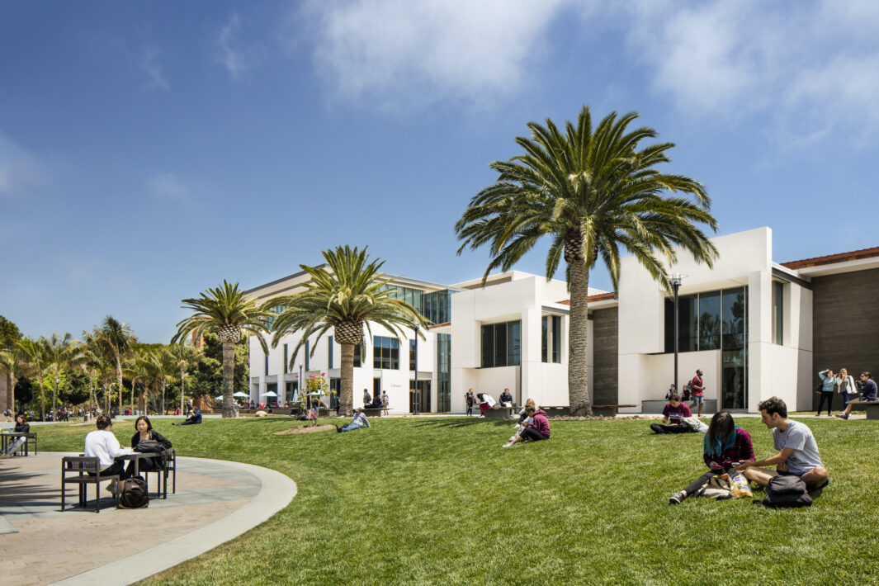The university’s main library was originally constructed in 1954, with additions and renewals occurring in 1962, 1967, and 1978. The resulting building not only lacked architectural integrity, but by the 21st century it had become far outmoded and in need of renovation and renewal. The new design transformed what was originally a “book depository” into a contemporary center for active research, collaboration and knowledge, and it greatly enhanced the library’s connectivity to the campus. The addition functions as a 24/7 information commons, programmed for open study and interactive use. It features a ground floor café, a new home for special collections, and an upper-level event space for lectures and small campus events. The north wing’s renovation included required seismic improvements, while the wing’s new western façade integrates it architecturally with the new construction. An internal “paseo” connects the library’s original front door facing University Mall to buildings on the emerging East Campus, providing a dual entry. Finally, the sloping green lawn is now a vibrant new public space in the heart of campus, made possible by the library’s new addition.
This project was designed by Pfeiffer prior to joining Perkins Eastman.
