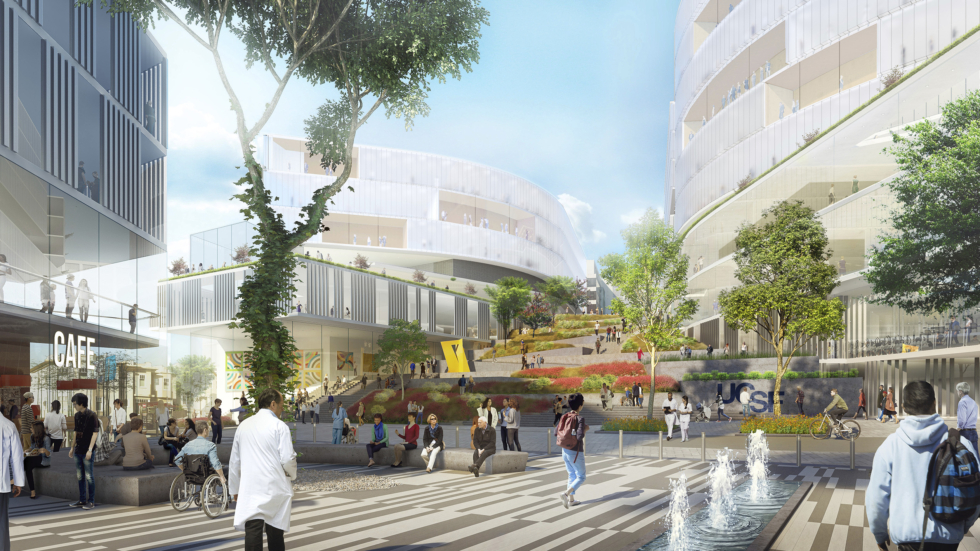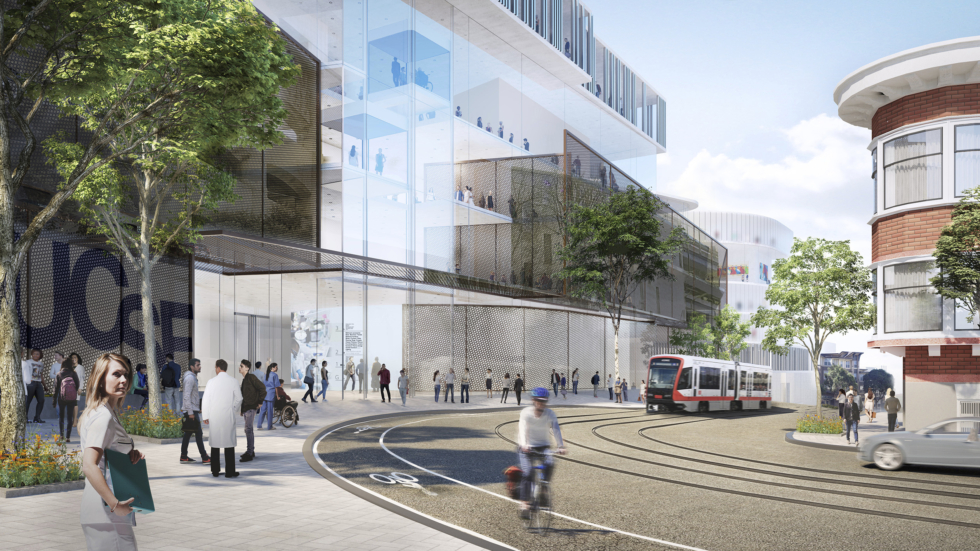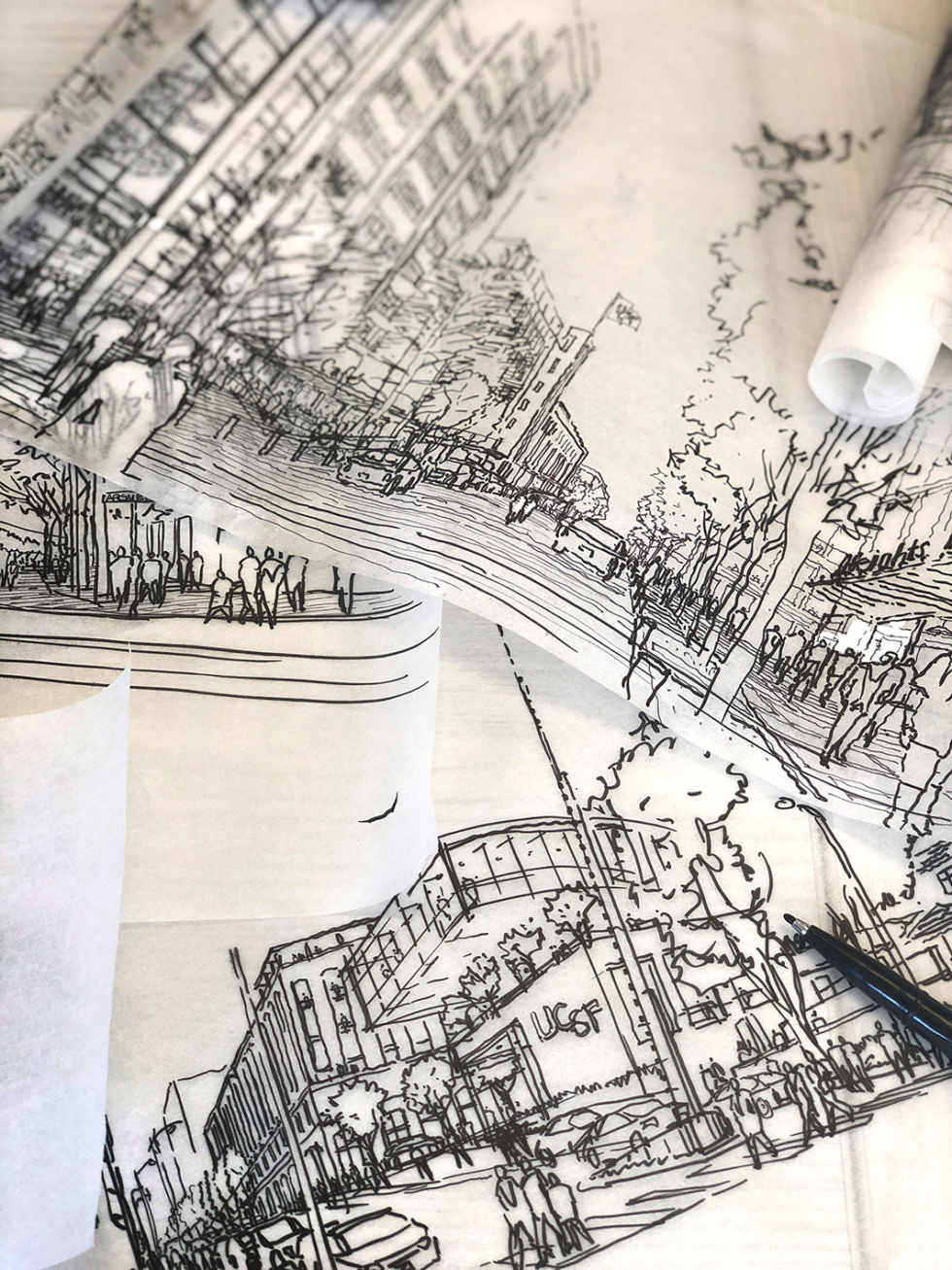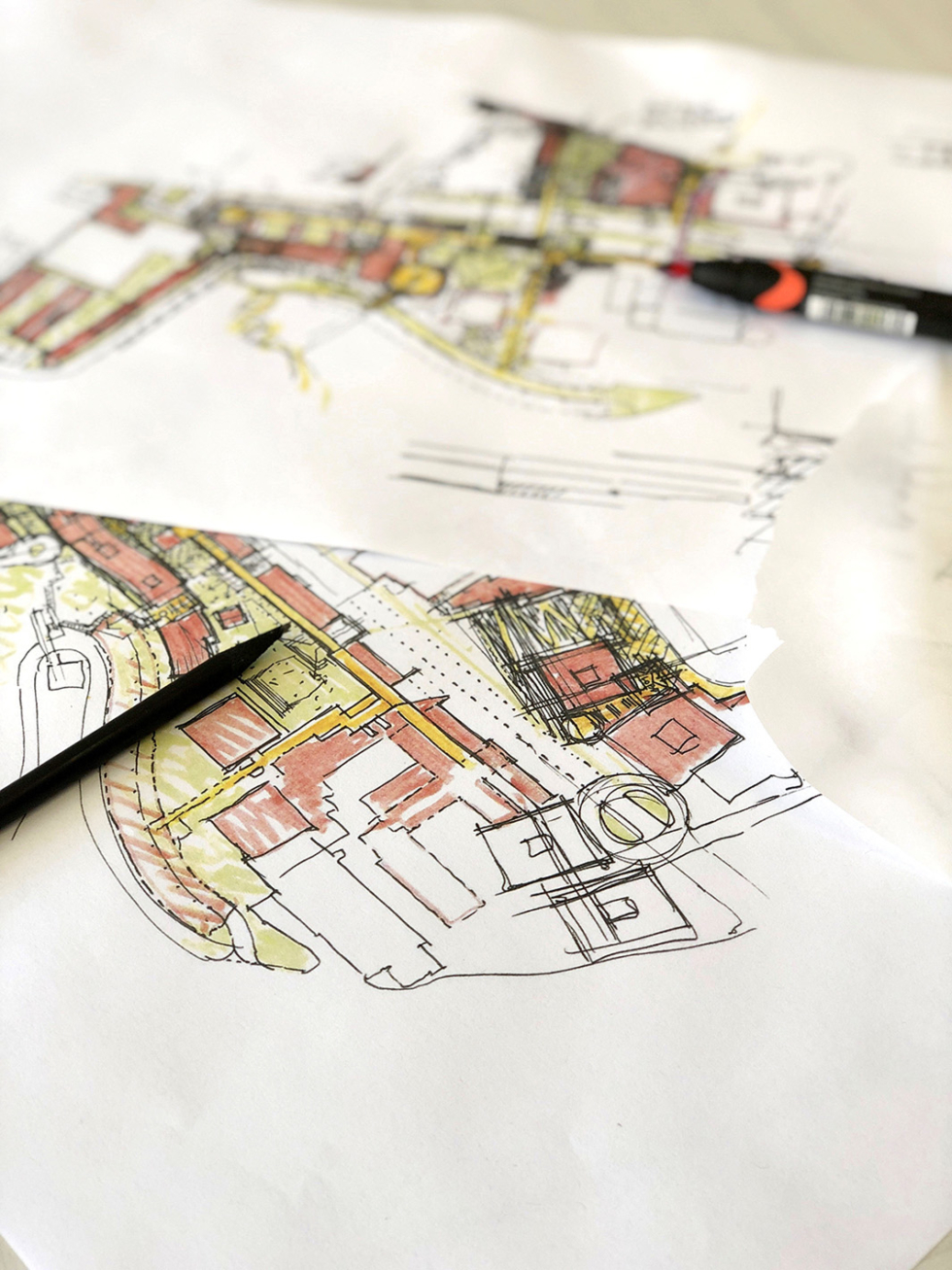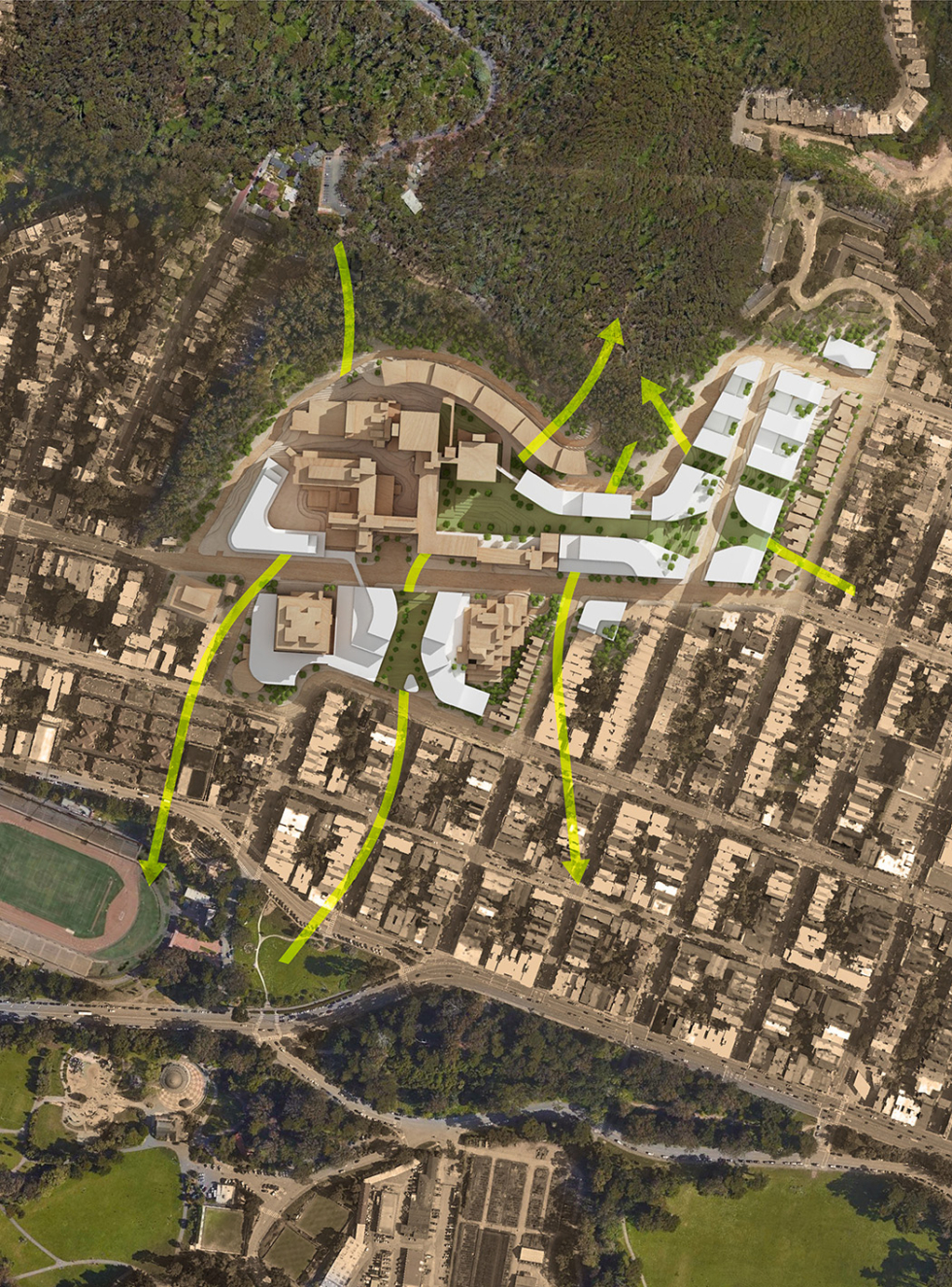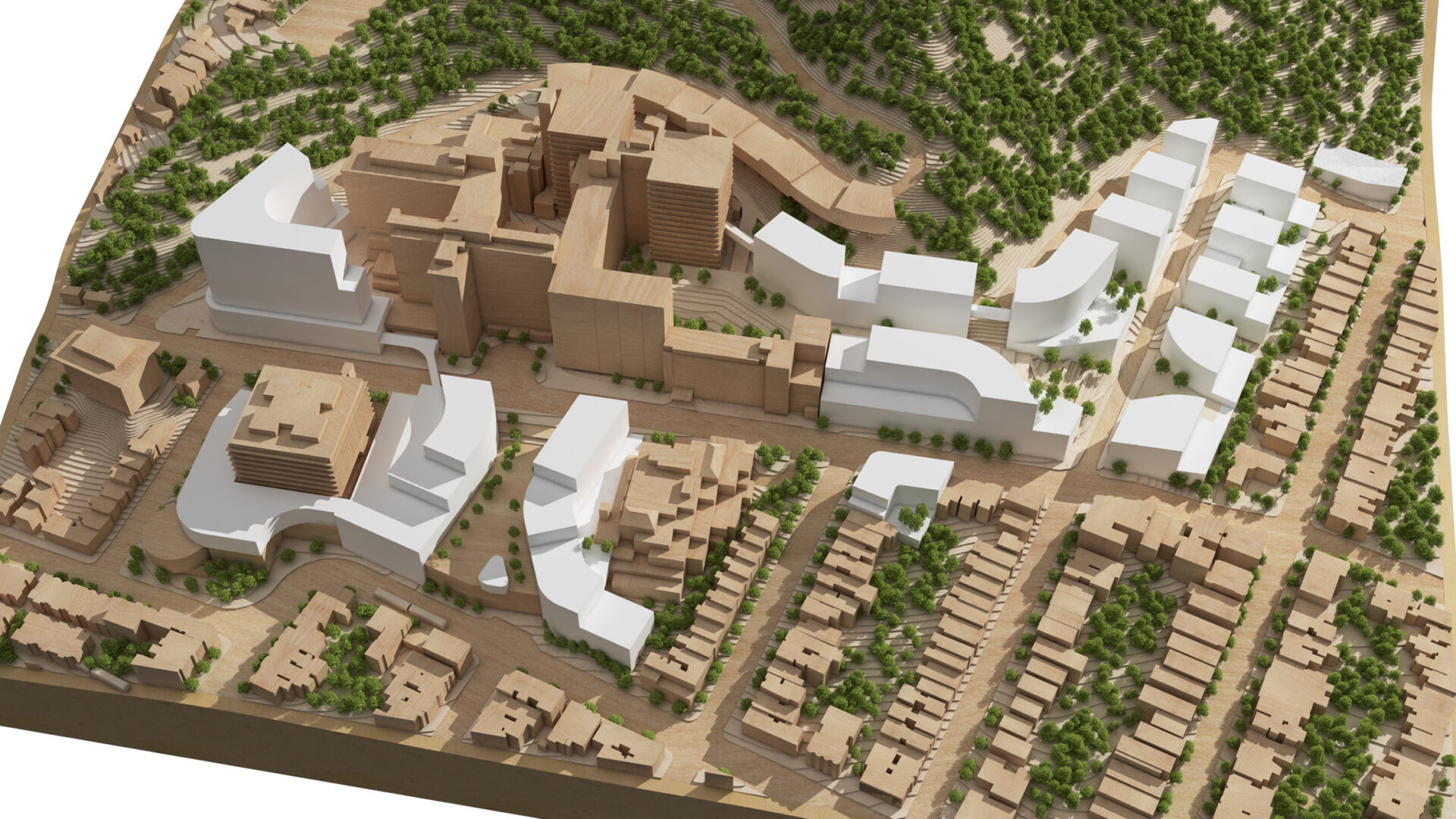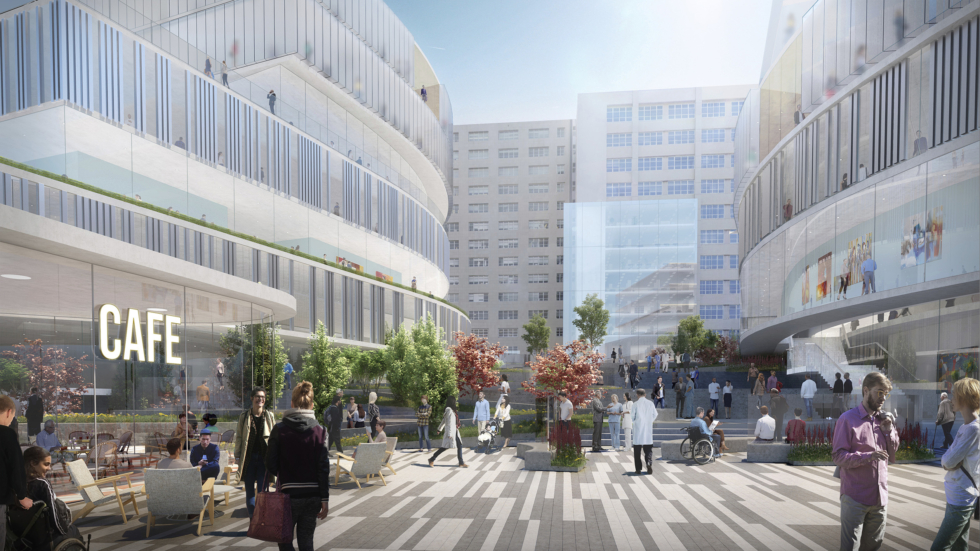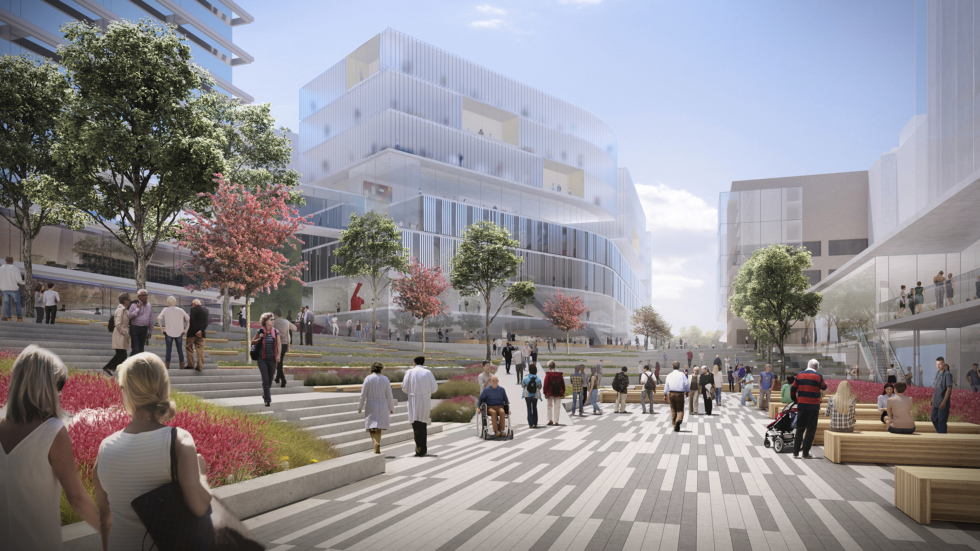A premiere research, clinical and academic institution, the original and historic UCSF Parnassus Heights campus had not seen adequate investment in its physical environment as the University constructed its Mission Bay campus. Setting sights on the future of Parnassus, UCSF partnered with Perkins Eastman to envision a vibrant, intertwined, and community-focused environment that sets the standard for inter-professional healthcare, education, and discovery. Developed through a deeply collaborative, analytical process, the comprehensive plan sets in motion innovative design solutions for a global campus and memorable destination overlooking the Pacific Ocean and Golden Gate Park.

