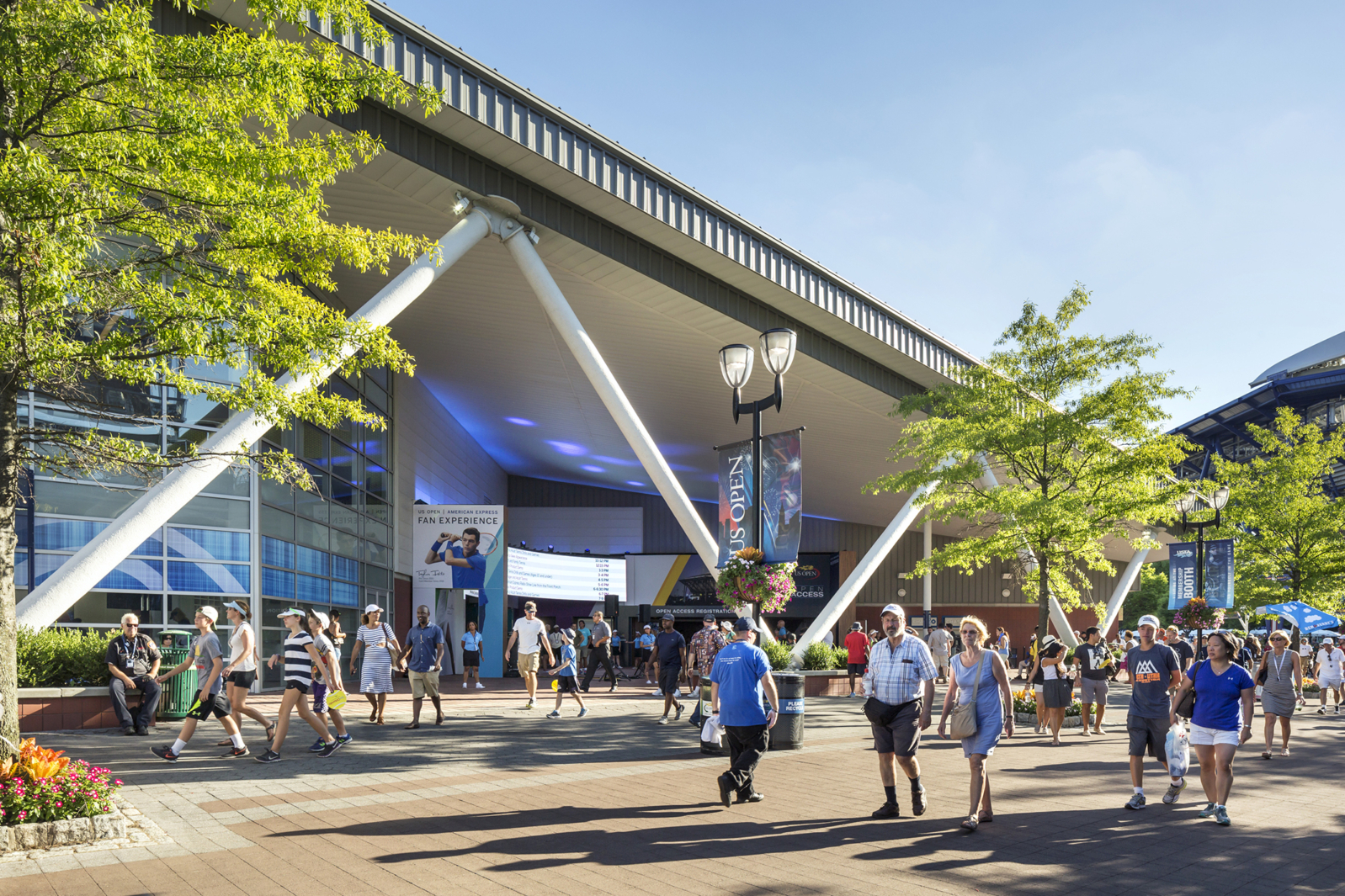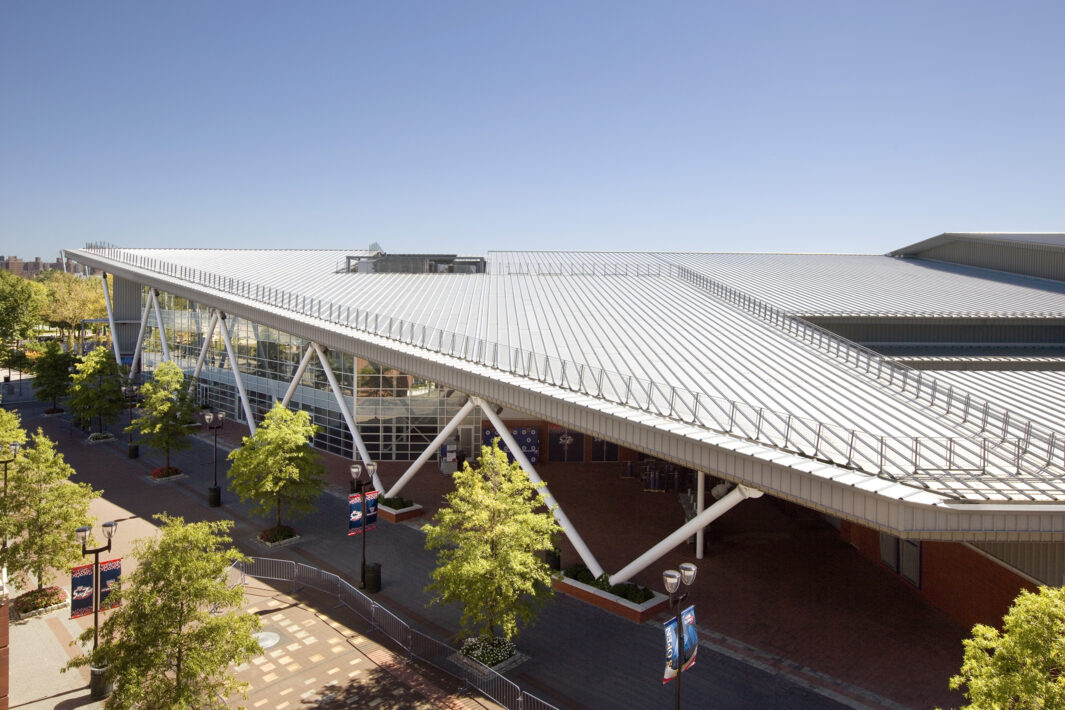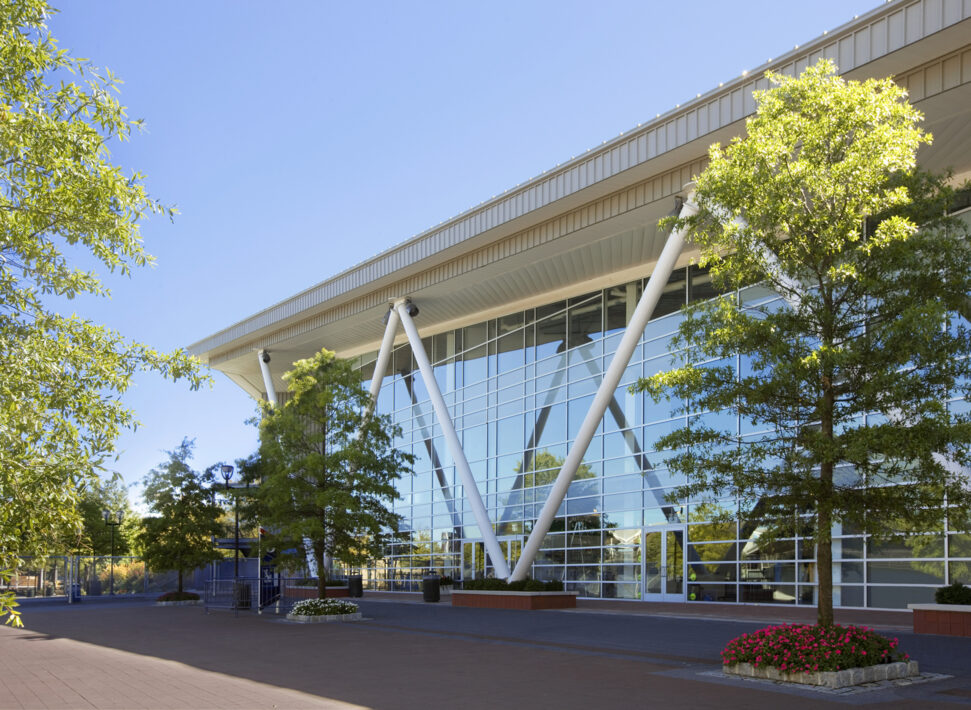For the beloved Billy Jean King USTA National Tennis Center, Perkins Eastman designed the indoor tennis practice and hospitality facility. The project created a new venue marking the entrance of the National Tennis Center from Corona Park. A glass façade reveals a welcoming two story lobby and encases The National Tennis Hall of Fame, a year-round museum that sees visitors from around the world. The ground floor of the facility houses nine tennis courts, including two reserved for US Open participants, while Three upper-level tennis courts, a massive public terrace, and hospitality facilities comprise the remainder of the building.
Perkins Eastman affiliate RGR Landscape provided designs for the USTA campus expansion in Flushing Meadows to improve the overall visitor experience. By reworking pedestrian circulation and introducing several sustainably-designed seating, dining, viewing, and planted areas, the team ensured a more resilient future for the important public attraction.




