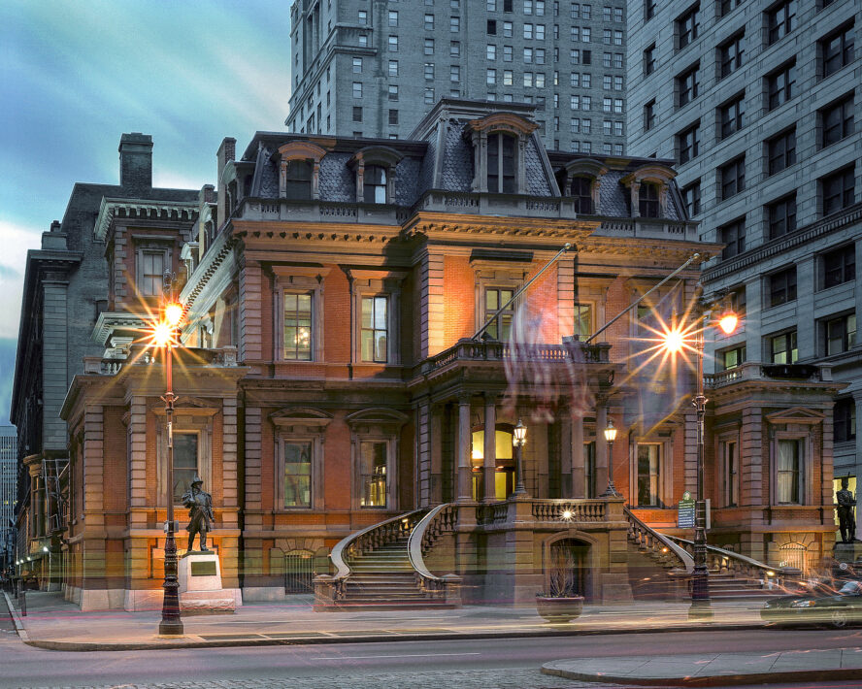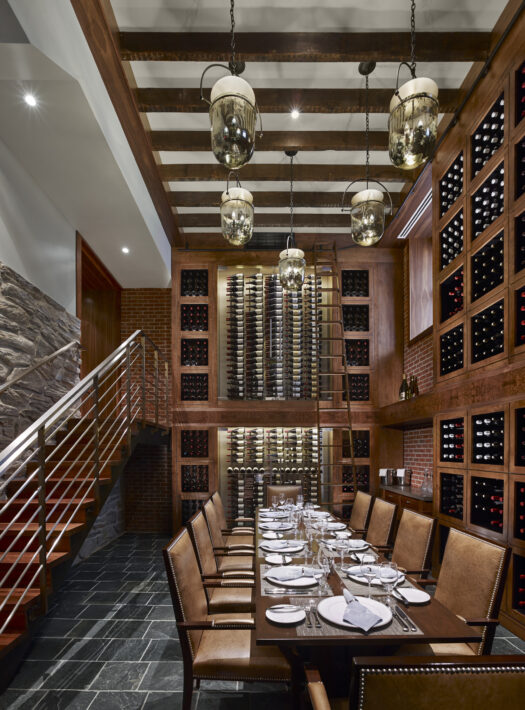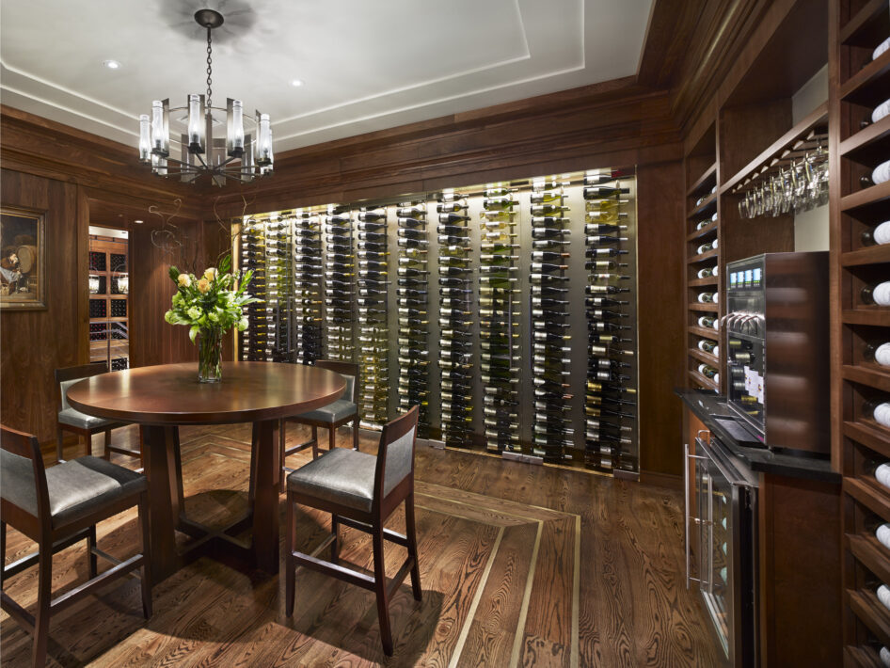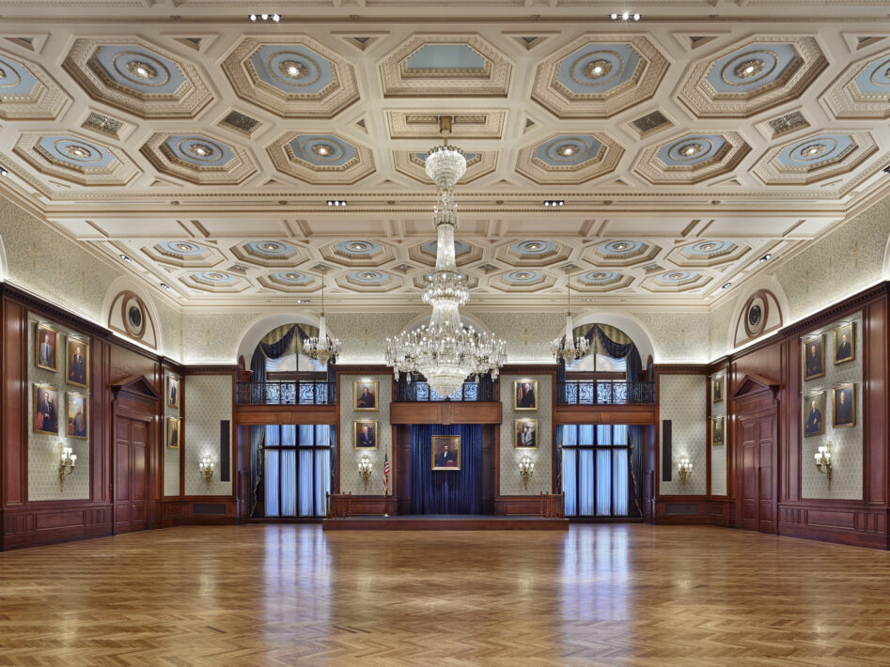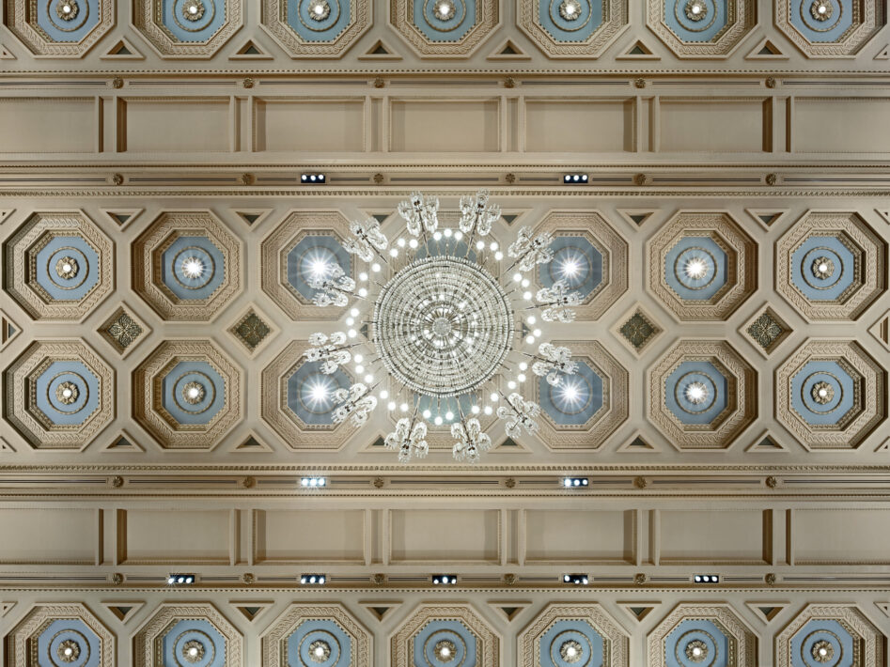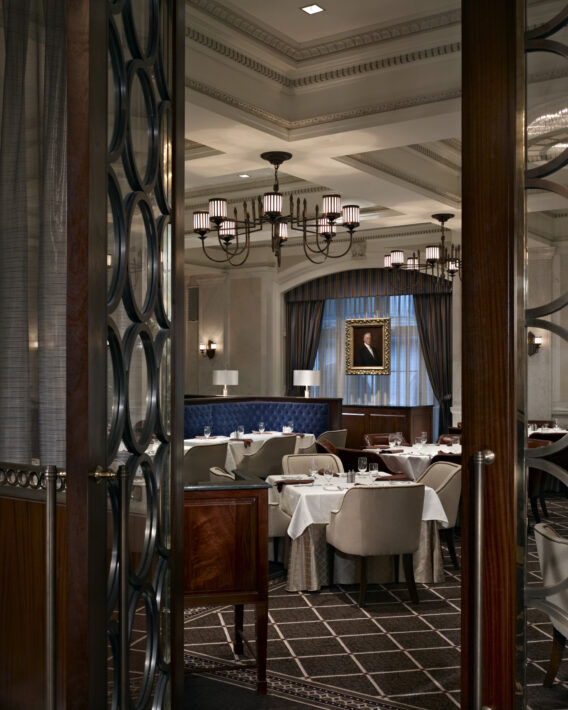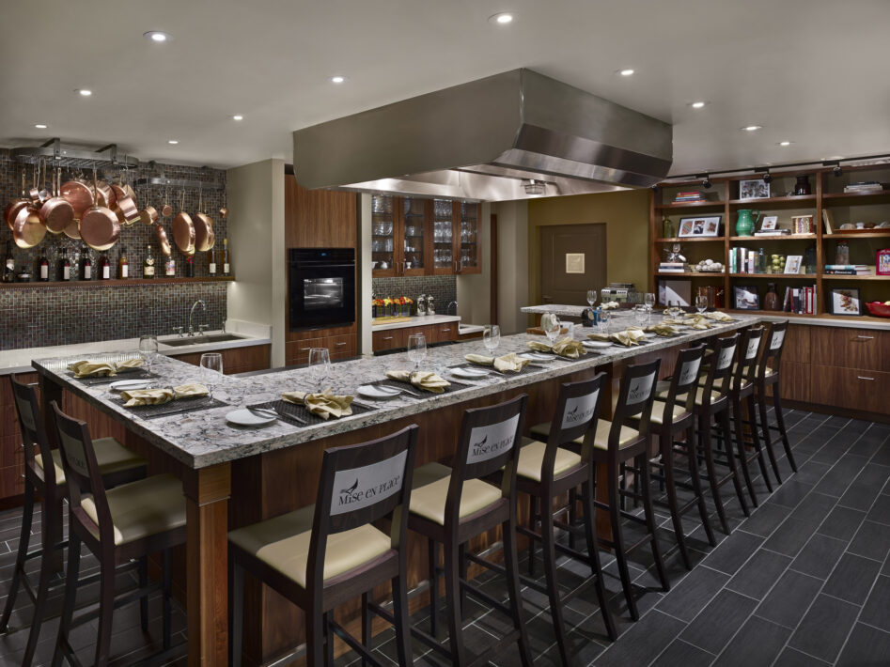This French Renaissance-style building, designed by John Fraser in 1862, is listed on the National Historic Register. BLTa developed a master plan of long-term phased interior renovations for this landmark institution to ensure structural integrity, enhance operating-cost effectiveness, and respond to the constantly evolving needs of the club’s members. Past work included renovations of members-only restaurants, a cigar lounge, guestrooms at the Inn at the League, and an extended business and conference center. More recent renovations were centered around the main kitchen and a new Culinary Center experience.
Mise en Place is a 600 sf chef’s demonstration kitchen that shares a large window wall into the newly renovated main kitchen. The space provides the ability to have individual events at its generous counter seating overlooking the demonstration cooking area, or full use of the culinary center for progressive events—wine tasting to dining.
Under-utilized storage space became Cellar 62, a wine tasting room, cellar, and member-reserve foyer. This two-story jewel built of rich woods, metals, textured stones and contemporary glass includes the storage, holding, and aging of 4,000 bottles of wine in climate-controlled cases. The height of the formal dining space is emphasized by the play of lighting coming into the space through the existing clerestory windows.
Working from sketches found in the archives, BLTa renovated the Lincoln Ballroom to complete the vision of famed Philadelphia architect Horace Trumbauer, including the decorative plaster coffered ceiling he originally called for. The ballroom is outfitted with the latest audio and visual equipment, including the most advanced lighting and projection equipment available, video conferencing technology, and modern materials to upgrade the room’s acoustic capabilities. The 30-foot-high wood-paneled walls were cleaned and restored, and luxurious drapes complete the picture. Using draped European crystal, swags and decorative brass banding, four custom chandeliers now complement the 1850 original.
This project was completed by BLTa prior to becoming a Perkins Eastman Studio.
