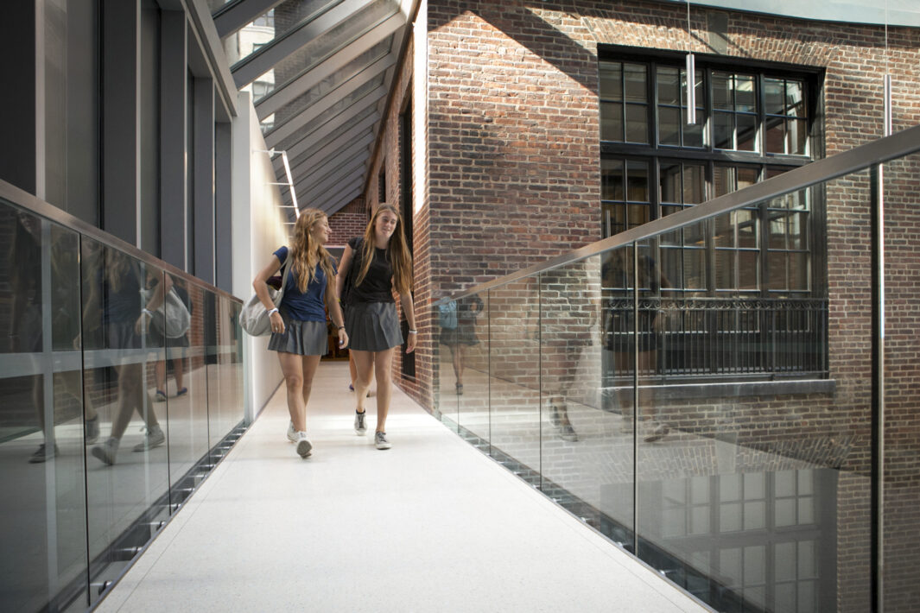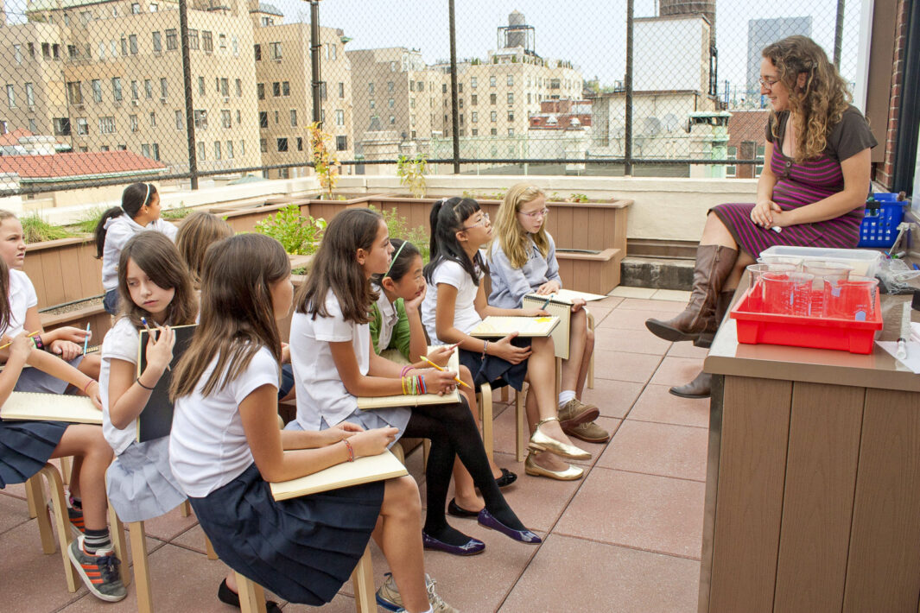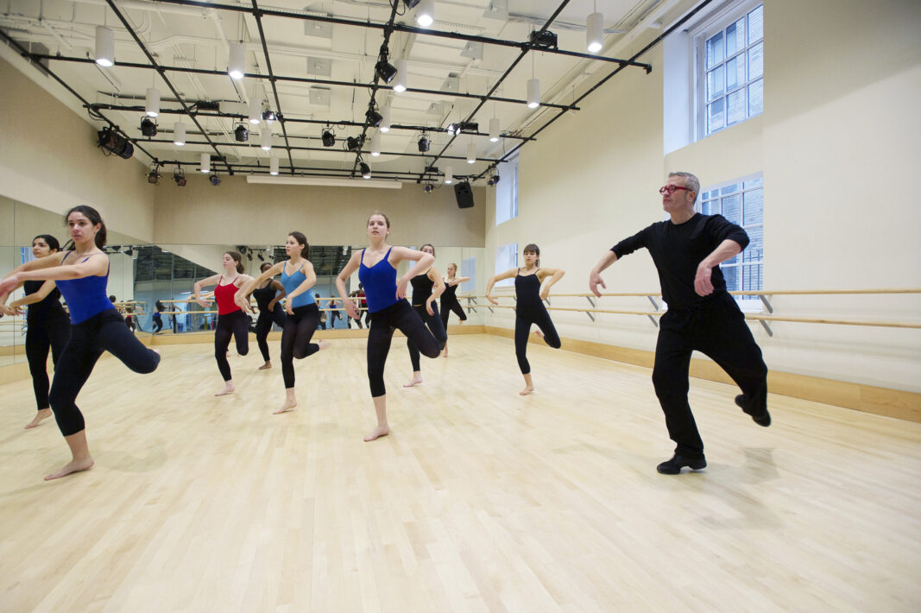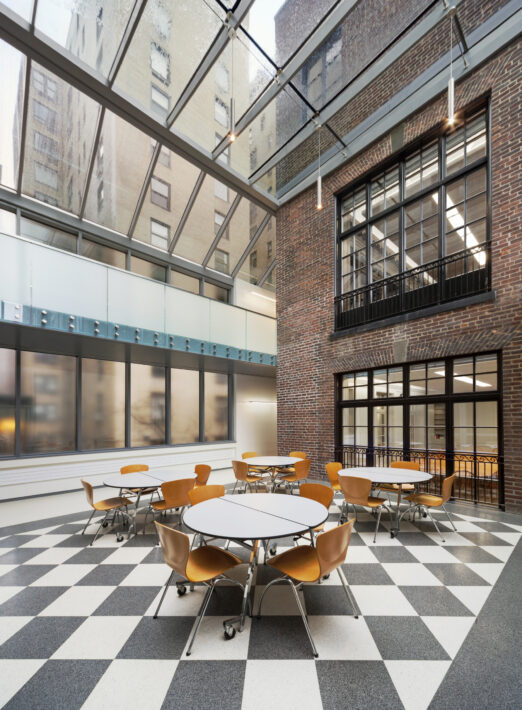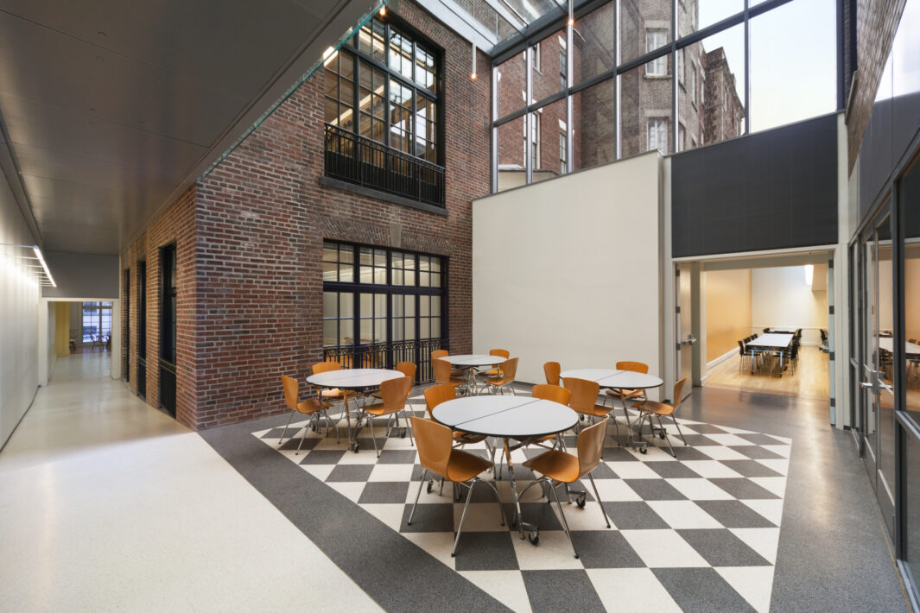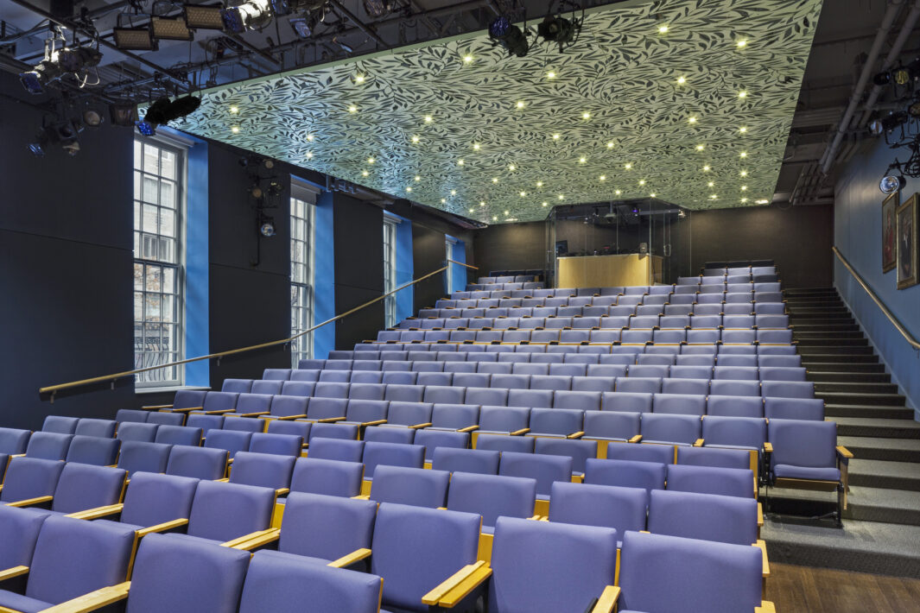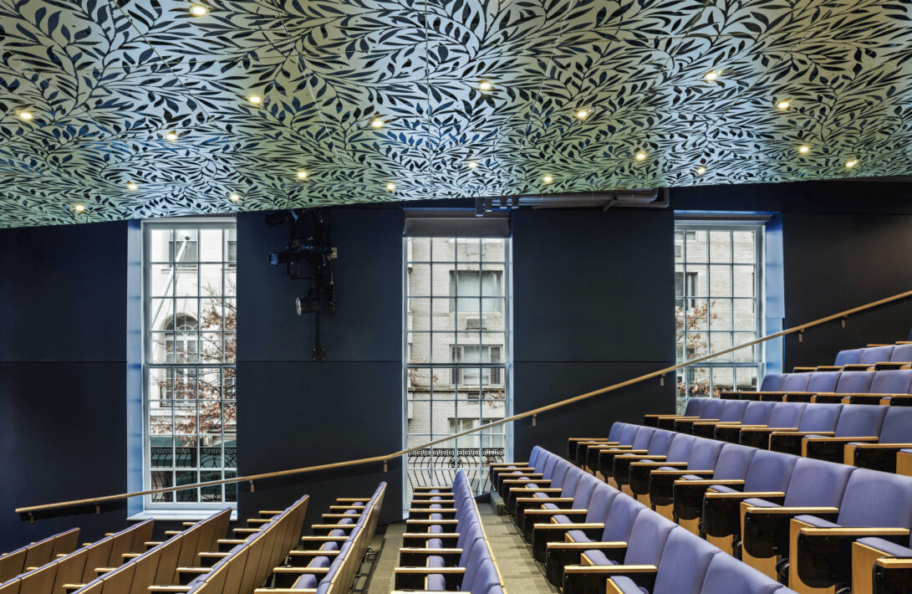The purchase of an adjacent townhouse provided an opportunity to create a unified campus while maintaining a distinct identity for Middle and Upper Schools of this independent all-girls school for 700 students. The project included reconfiguration of three floors in the main building for the Middle School; renovation of the townhouse for the Upper School; design of a Physical Education Center with an improved gymnasium, fitness center, and practice rooms; a Performing Arts Center with a theater, dance studio, and music room; and enhanced faculty work areas and faculty/student meeting spaces. The atrium is a light-filled café and study space connecting the three campus buildings.
This project was completed by Kliment Halsband Architects prior to becoming a Perkins Eastman Studio.
