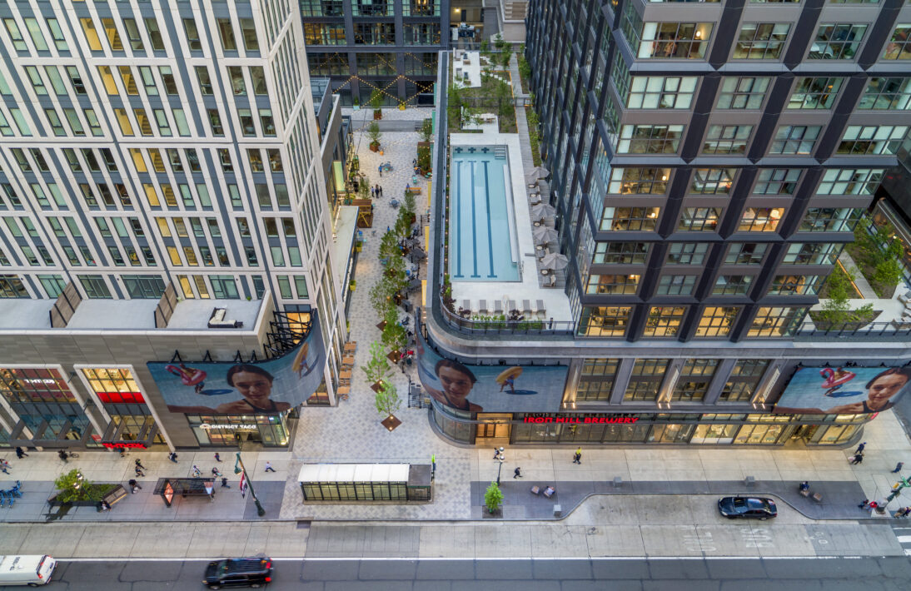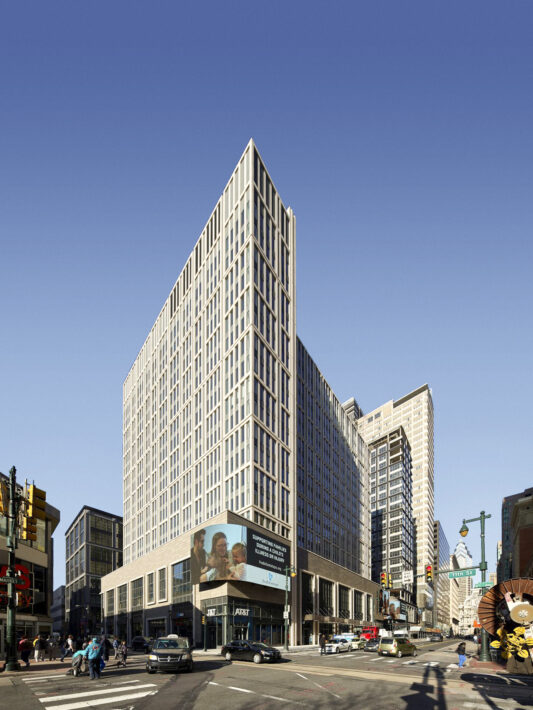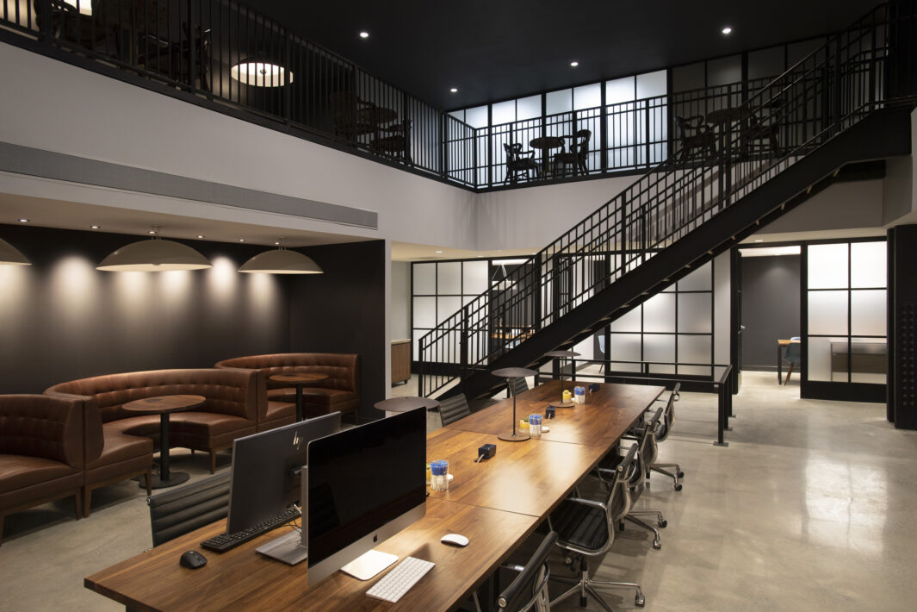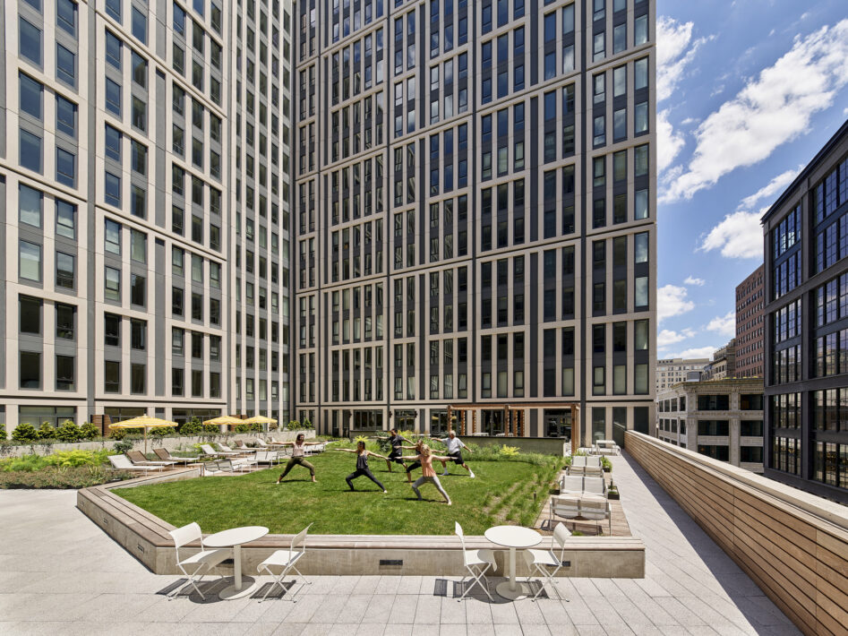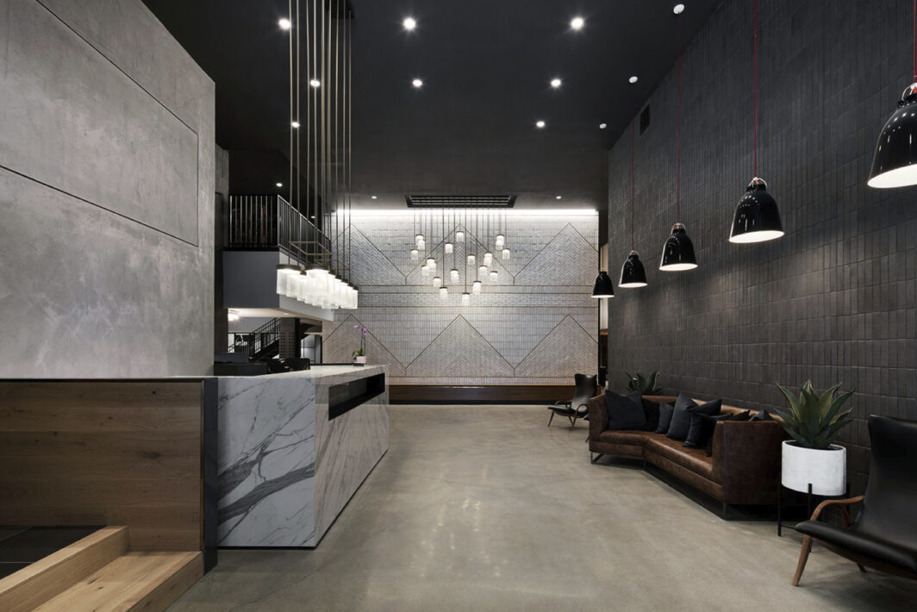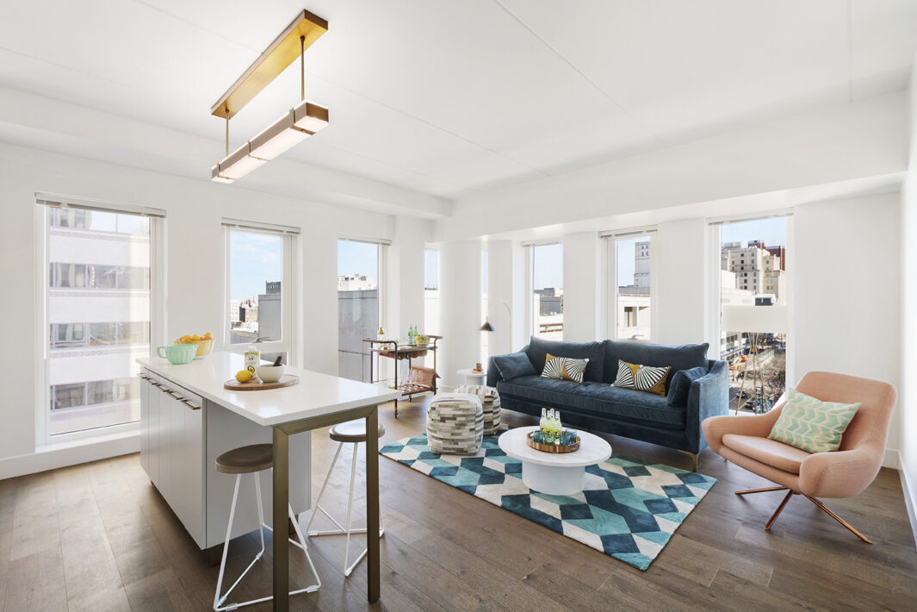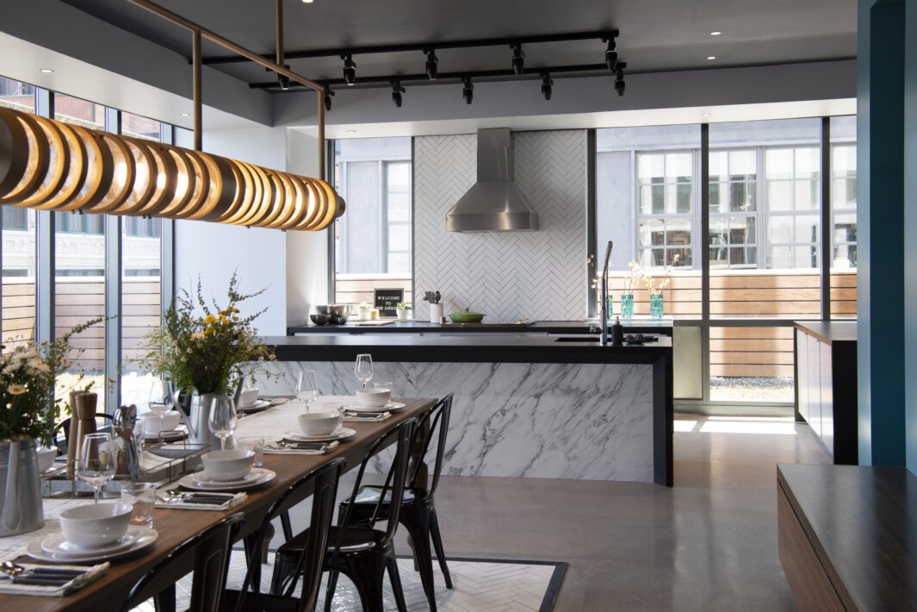The Ludlow at East Market is part of a six-phase urban redevelopment that has transformed a blighted central city block in Center City Philadelphia into a pedestrian-oriented, interconnected and vibrant mixed-use development. The Ludlow boasts 323 apartments, expansive indoor and outdoor residential amenity spaces, over 100,000 sf of retail spanning two levels, and an expansive below-grade parking and loading facility that serves all six phases of the overall development.
Finished in warm wood tones, marble and ceramic tiles and bronze accents, and designed with multiple large punched windows in every room, the apartments take the form of light-filled, finely detailed urban residences. Multiple levels of amenity spaces offer residents expansive social, dining, and fitness programs, including a landscaped outdoor roof deck at level three and a well-appointed business and co-working center adjacent to the double-height lobby at the ground floor.
The exterior of the building is designed as a composition of precast architectural concrete at the residential tower floors and hand-crafted terracotta tiles cladding the lower levels of the project, enhancing the pedestrian experience. Additionally, a series of metal louvered awnings, signage armatures and oversized landscaped planters and benches create human-scaled details to further enhance the pedestrian-oriented nature of the overall development.
This project was completed by BLTa prior to becoming a Perkins Eastman Studio.
