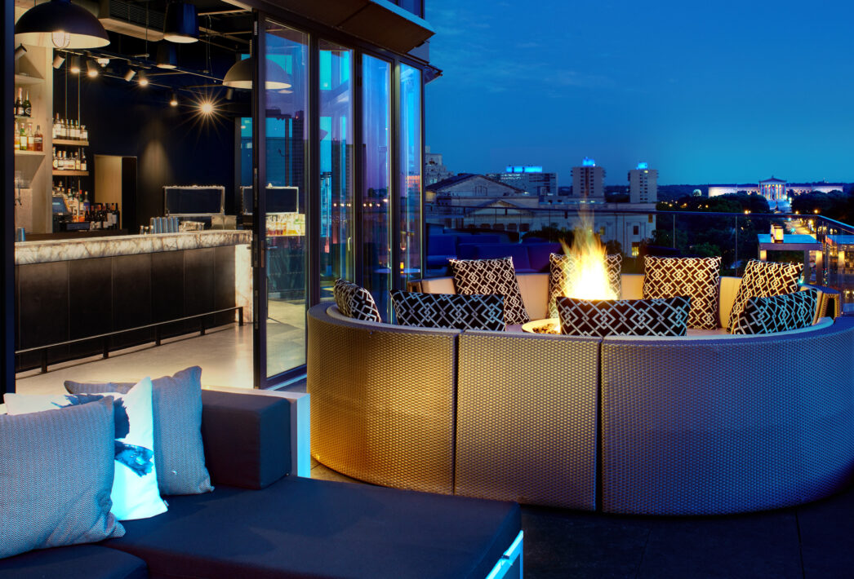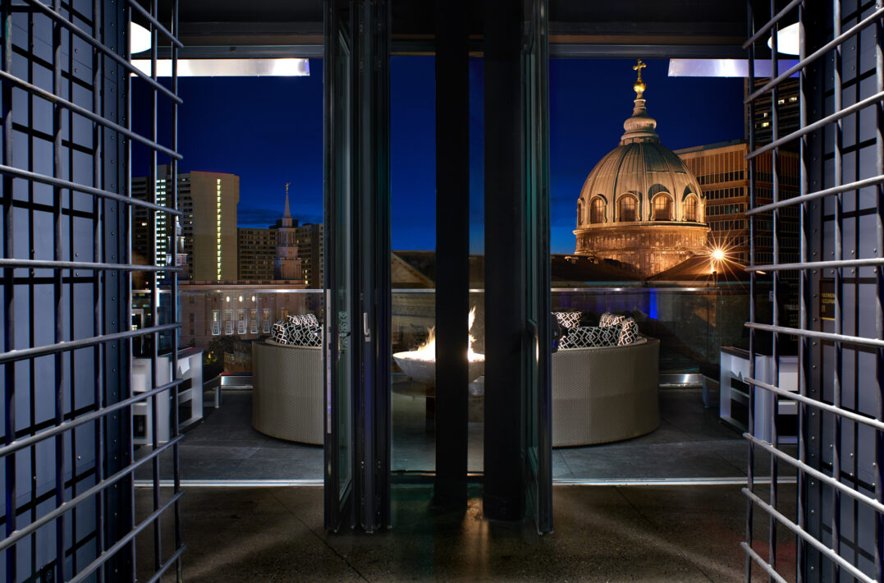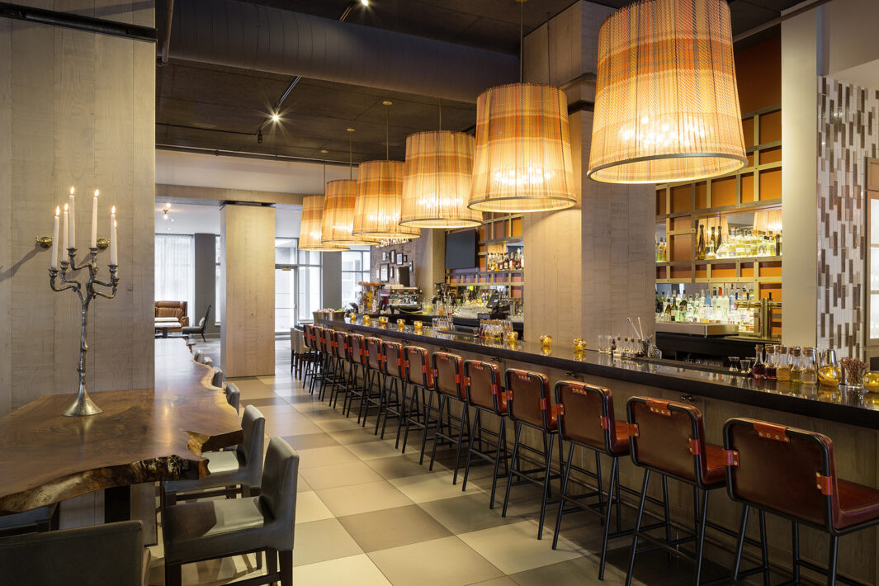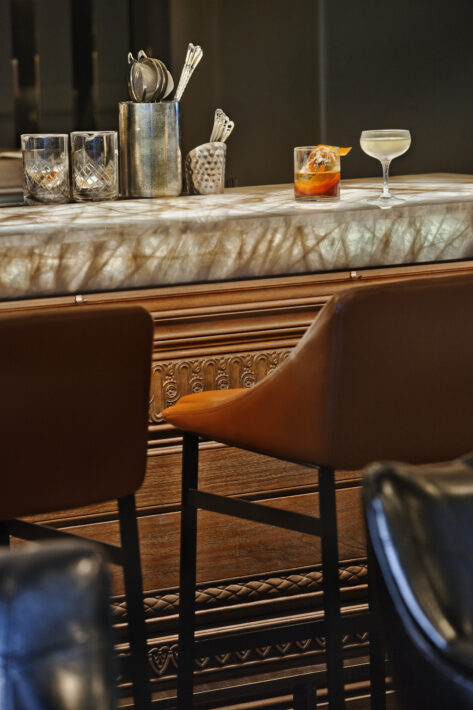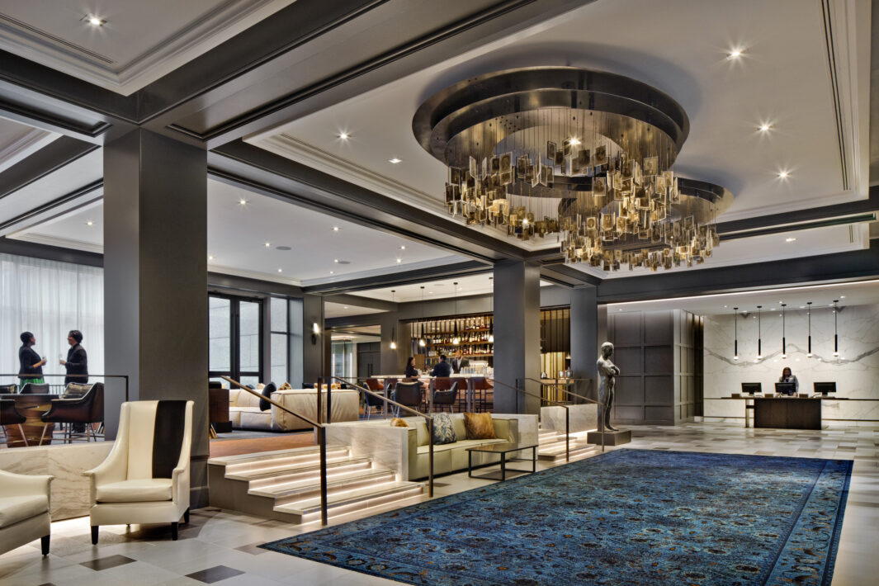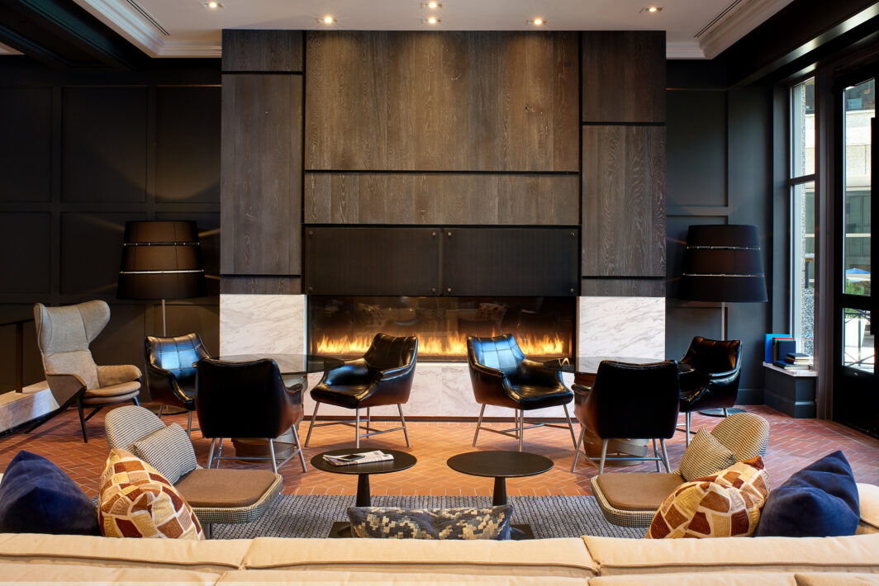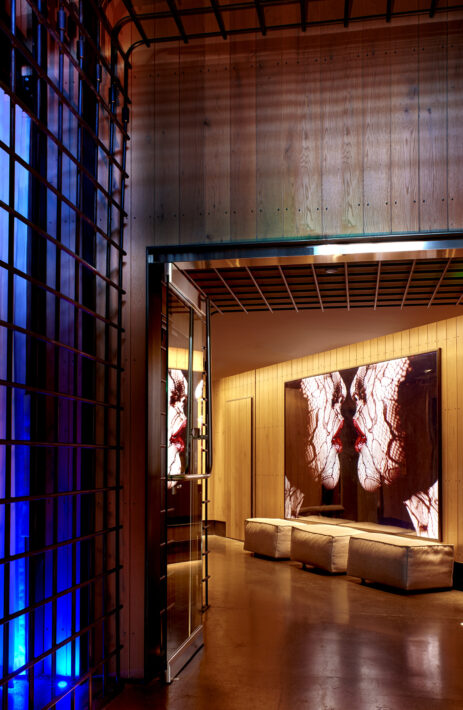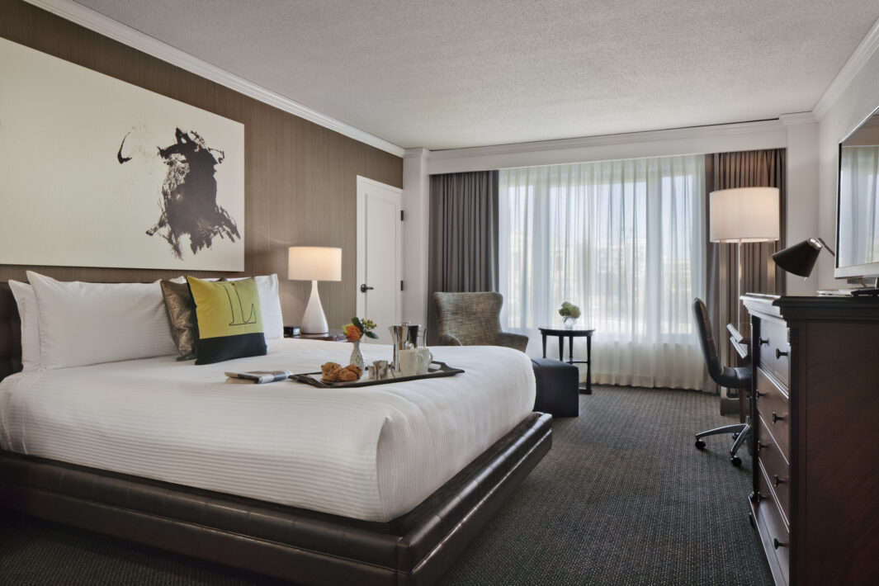Renovations to the former Four Seasons Hotel recast the stately, solemn building to exemplify a modern Philadelphia. The original cloistered plan is turned inside out: new openings allow restaurant terraces to spill out to the sidewalk and a new rooftop bar is prominently announced. Public spaces, from the lobby to ballrooms, spa, guestroom floors and a new rooftop bar represent a contemporary retake.
BLTa worked with two interior firms to design the Logan’s branded spaces, which include lobby living rooms, surrounding bars, new terraces, and boutique retail and spa spaces—all of it anchored with monumental artwork.
This project was completed by BLTa prior to becoming a Perkins Eastman Studio.
