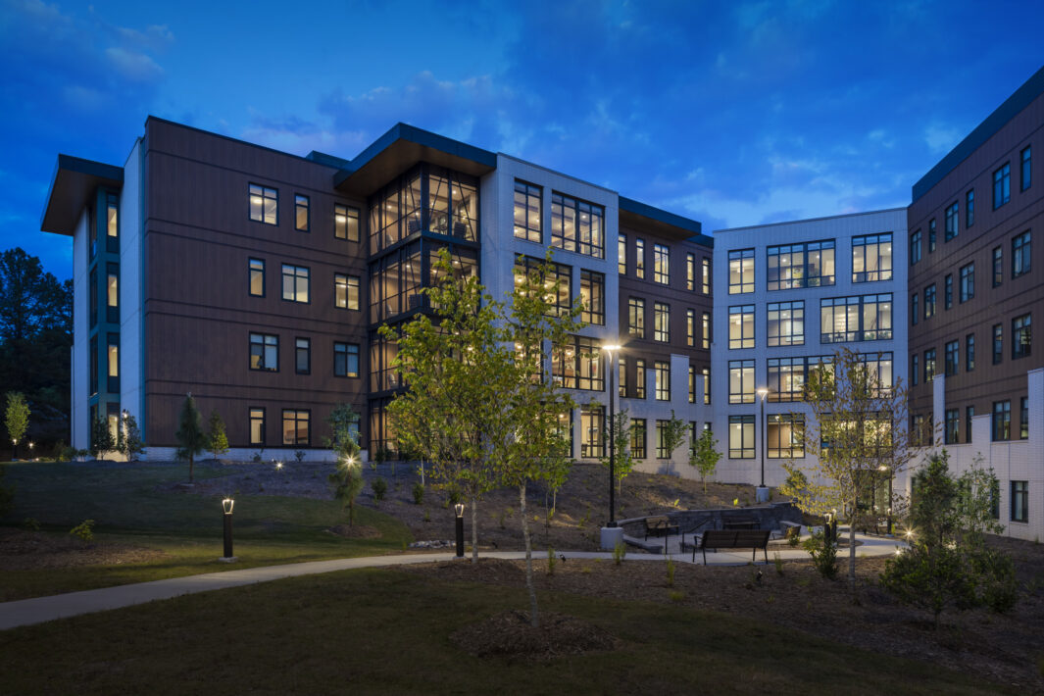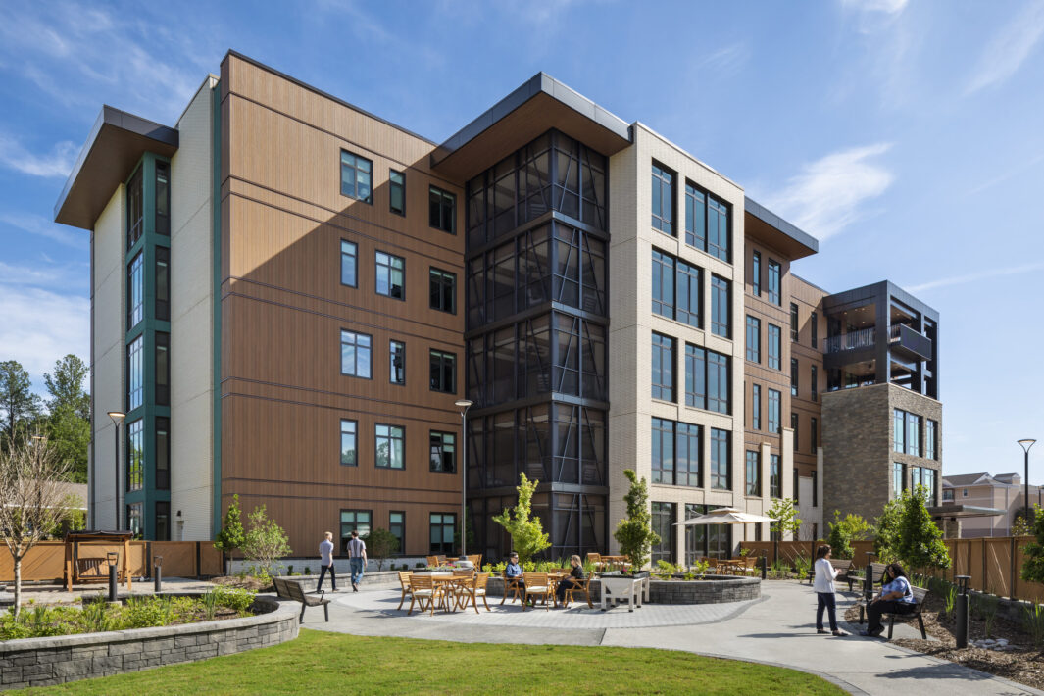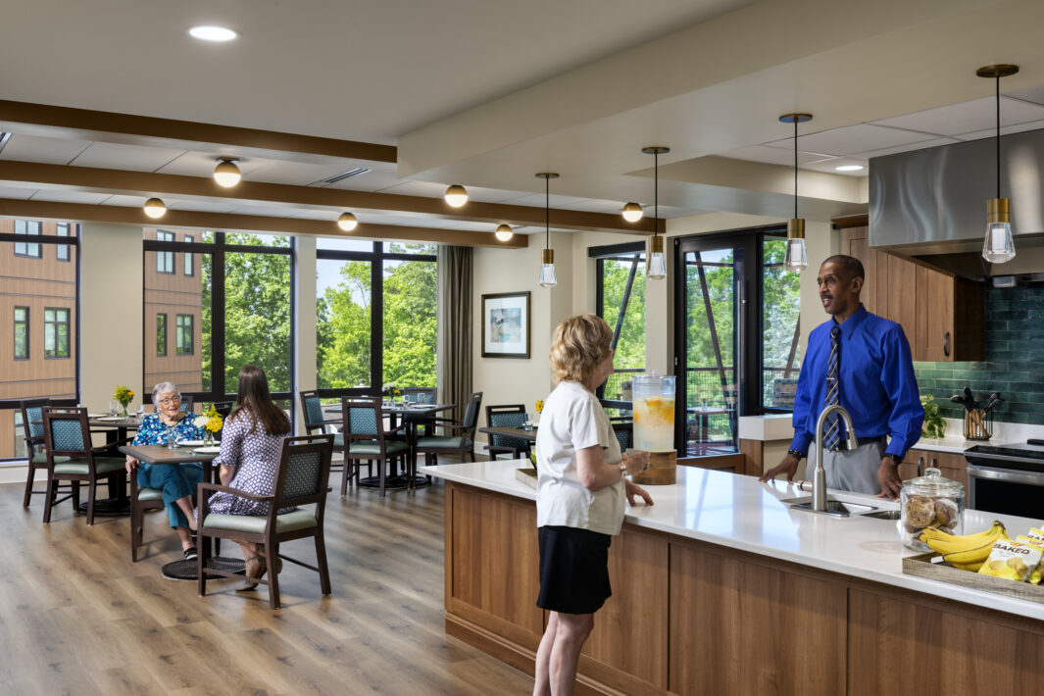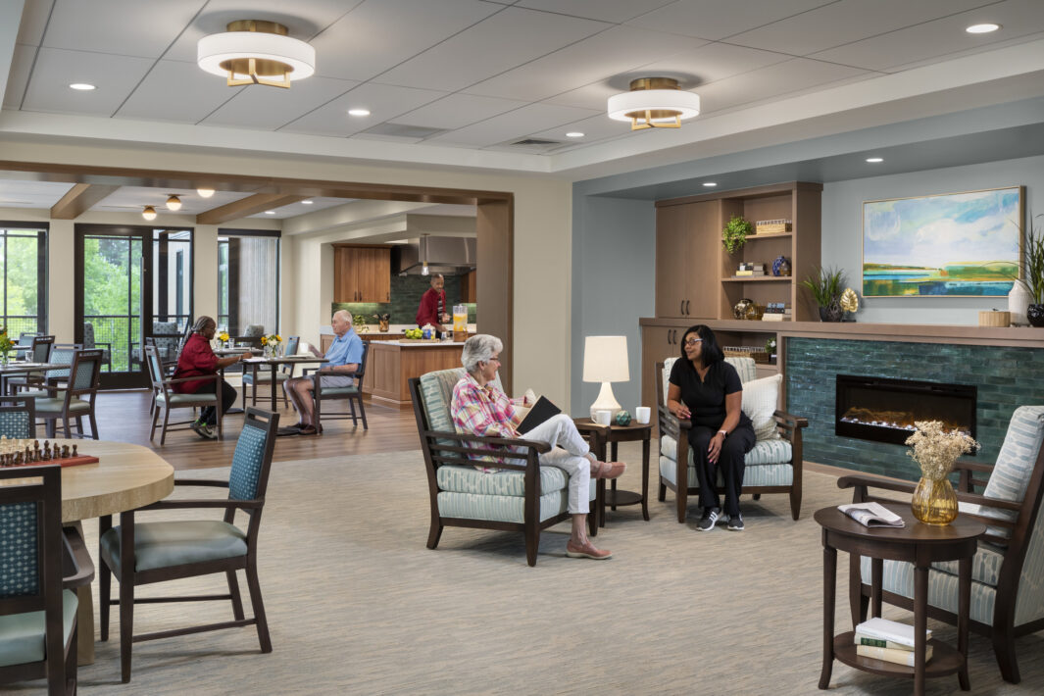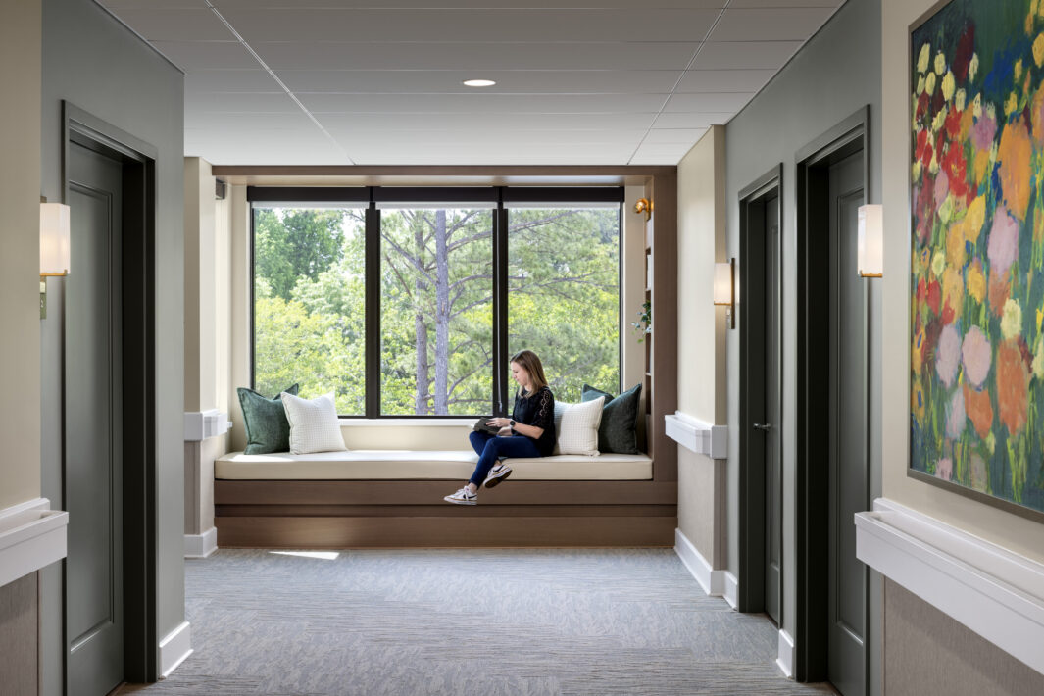The Small House, a new skilled care and assisted living residence within the broader campus of The Forest at Duke, embraces the small-house model of care that creates a nurturing and distinguished place for its residents. It stacks nine, 10-person households across two wings that are linked by a central core containing amenity spaces, administrative offices, and vertical circulation. Each neighborhood of two households has a permanently assigned staff, and the personal residences orbit around a full-service kitchen, dining area, living room, den, and screened porch.
The programming goals of the project were to create a true sense of home for residents who needed more care than The Forest’s independent living options. The client also wanted to create seamless connections between the resident populations to avoid a sense of isolation—a common perception of skilled care and assisted living communities. The design incorporates elements such as building orientation—it’s nestled into the surrounding topography—daylighting, biophilic design, and sustainable materials to emphasize its connections to nature. The team went even further, fashioning the building’s layout as an analogy to a tree within a forest. The core “trunk,” for example, contains staffing spaces and amenities, while the “canopy” branching off of it contains the individual households, with lively color palettes and plentiful windows that send dappled sunlight throughout, just as the leaves of a tree would do.
