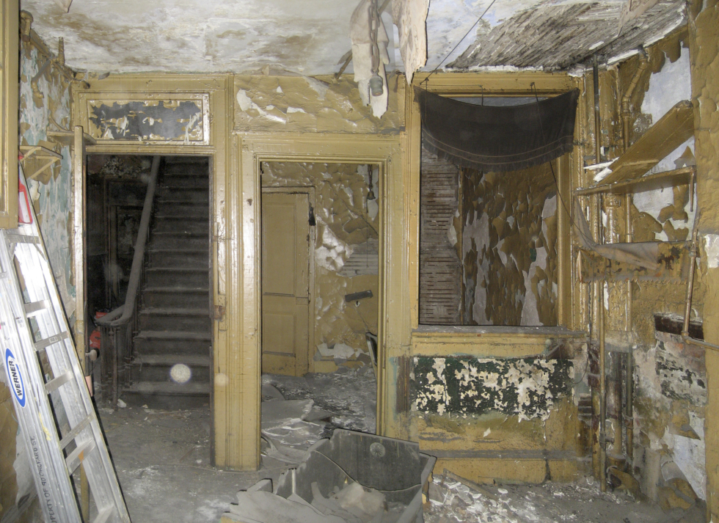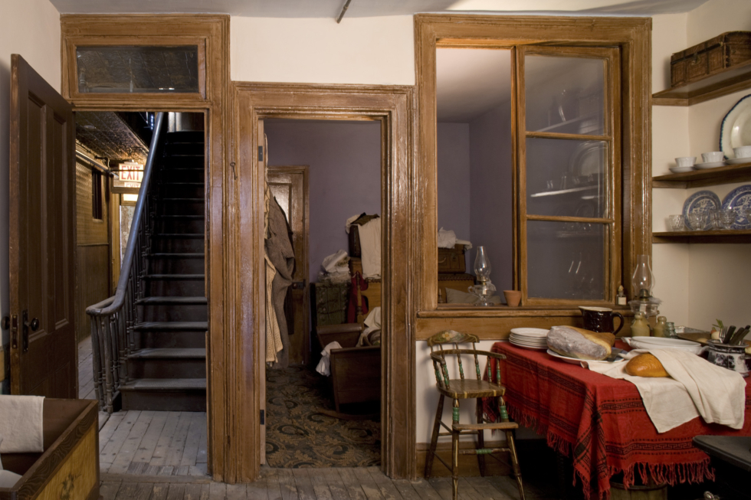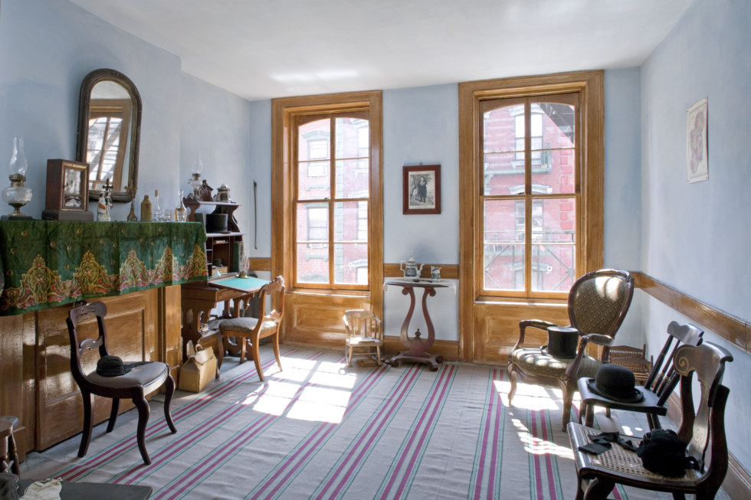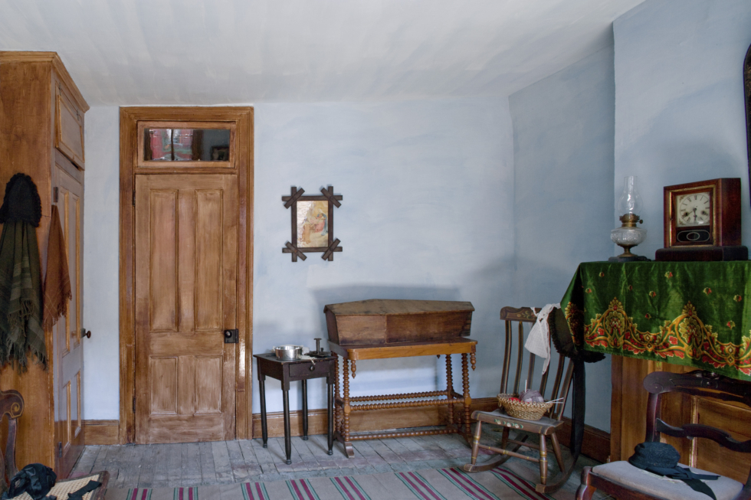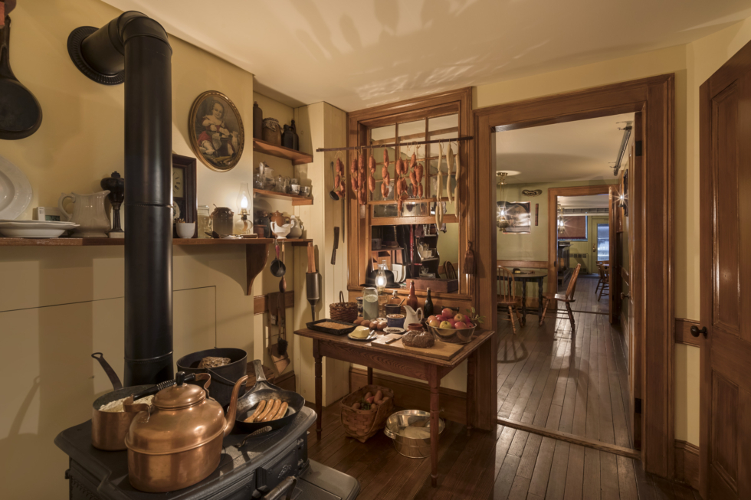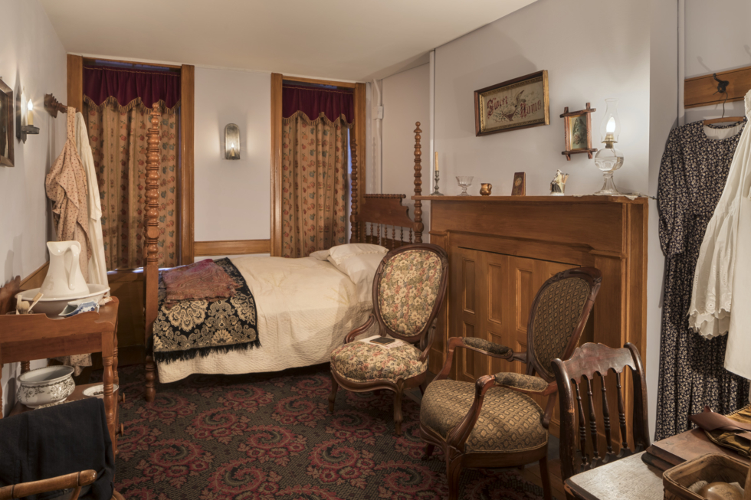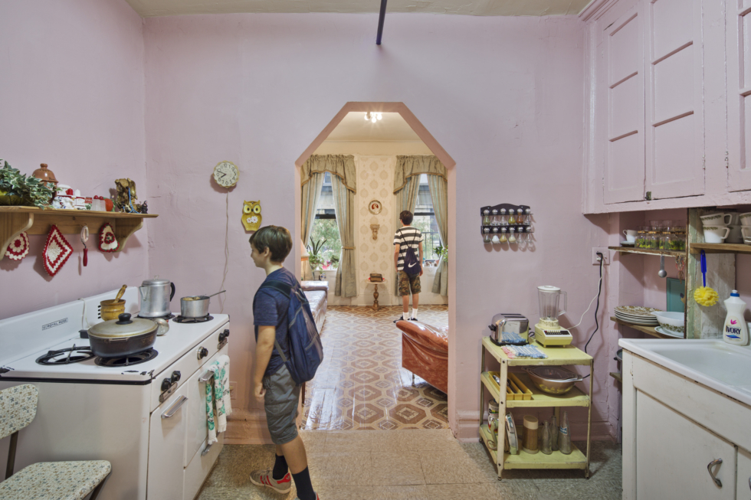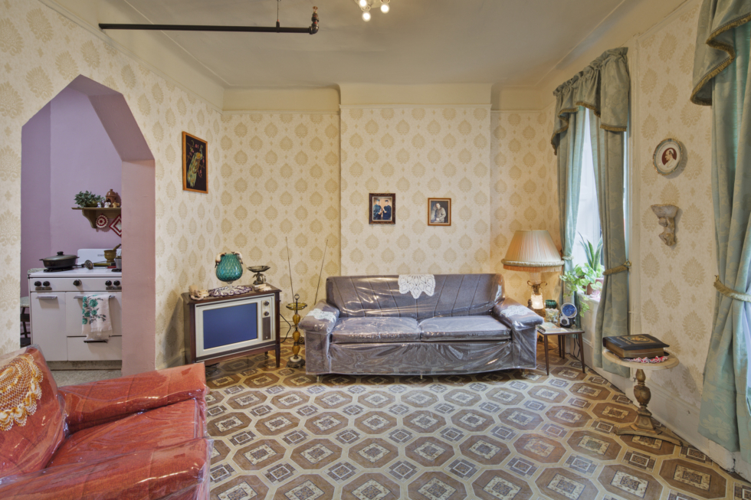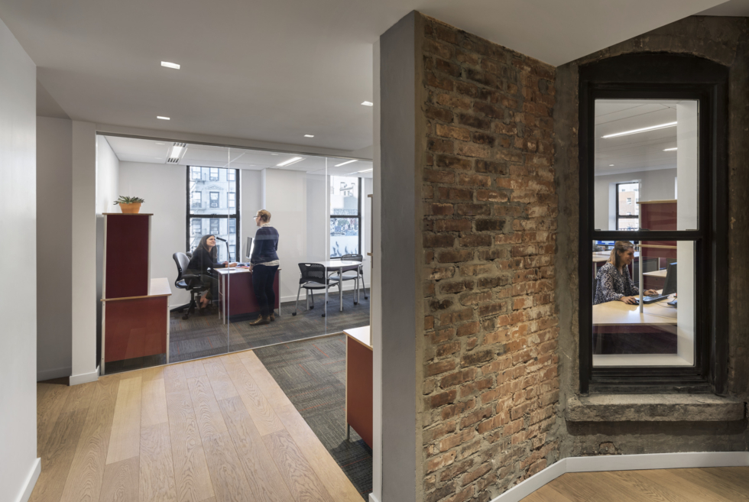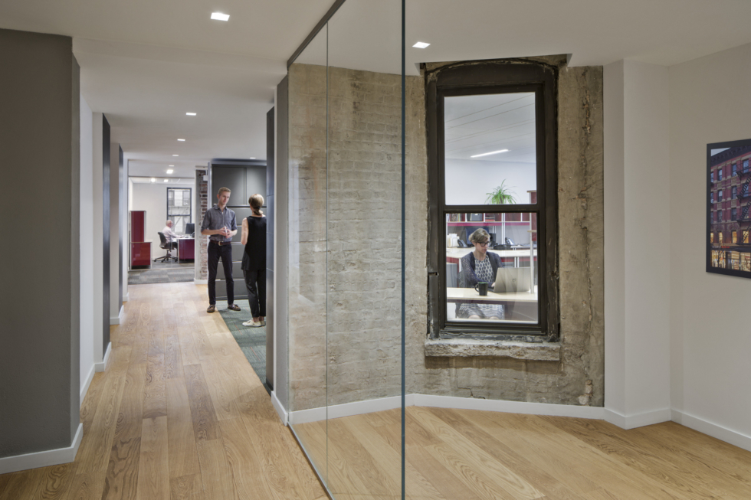America swelled by millions in the late 1800s thanks to waves of immigration from all over the world, where many would-be citizens were fleeing famine and persecution to seek out a more prosperous future. More than 12 million immigrants arrived between 1870 and 1900, 70 percent of whom flowed through New York City, where they concentrated on the Lower East Side. By 1900, that area had the highest population density in the world, where its residents were crammed into tenements—shabby and poorly built, with scant access to daylight, ventilation, or sanitation. The infamous Tenth Ward, where the Tenement Museum is now located, housed 1,100 people per acre, or 5,500 per block across the ward’s roughly 35 blocks. These tenements that provided shelter and community to so many people and families are an important chapter in the story of New York City. The Tenement Museum uses the building’s architectural fabric and the lives of those who lived there to tell extraordinary stories about this period. As Will Eisner wrote in The Building, his graphic novel about New York,
“Buildings have a kind of soul … These structures, barnacled by laughter and stained by tears, are more than lifeless edifices. It cannot be that having been part of life, they did not somehow absorb the radiation from human interaction.”
Fast forward to 2006. New York’s Tenement Museum had become well established since opening at 97 Orchard Street in 1992. The building provided a nearly unvarnished look into the past, where 7,000 New Yorkers from 20 nations occupied its apartments between 1865 and 1935. After that, its landlord evicted the tenants and sealed the upper floors rather than pay to bring the building up to code.
The apartments sat untouched until 1988, when Ruth Abram and Anita Jacobson stumbled upon the building in their search for a property to house a museum paying tribute to New York’s tenement culture and the immigration stories that defined it. The women couldn’t believe their luck in finding this time capsule, which to this date is the only fully preserved tenement left in the United States.


