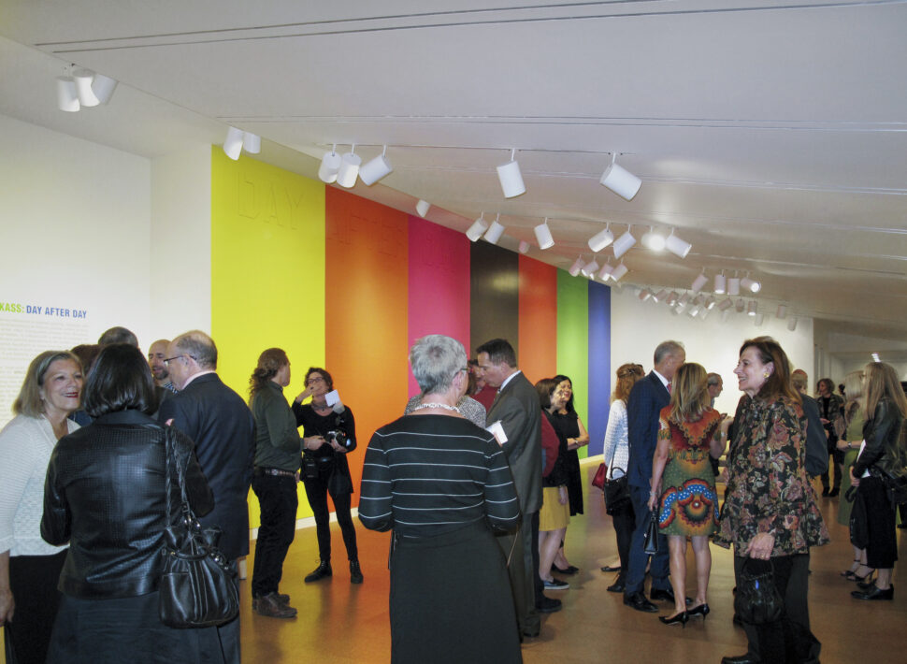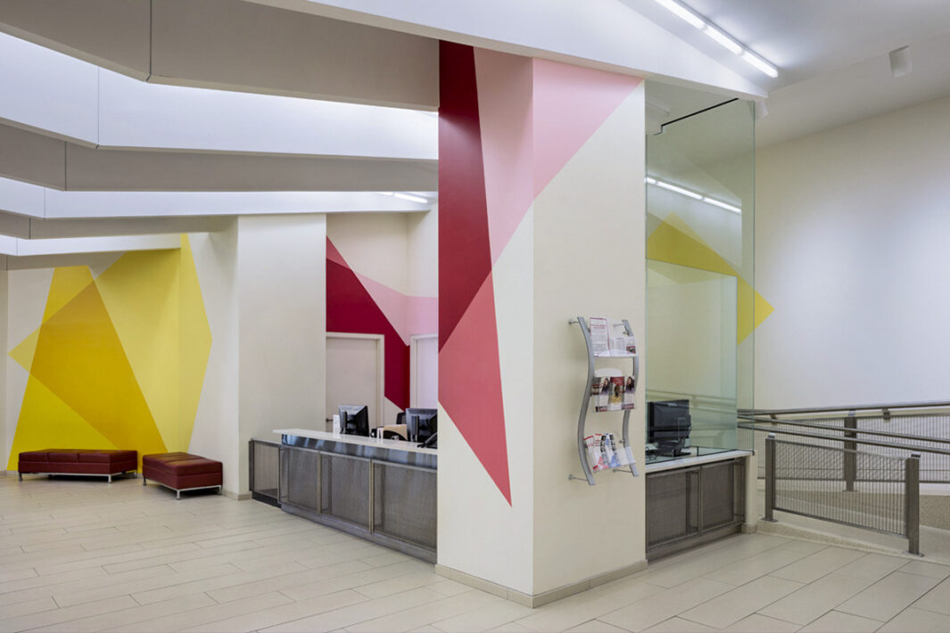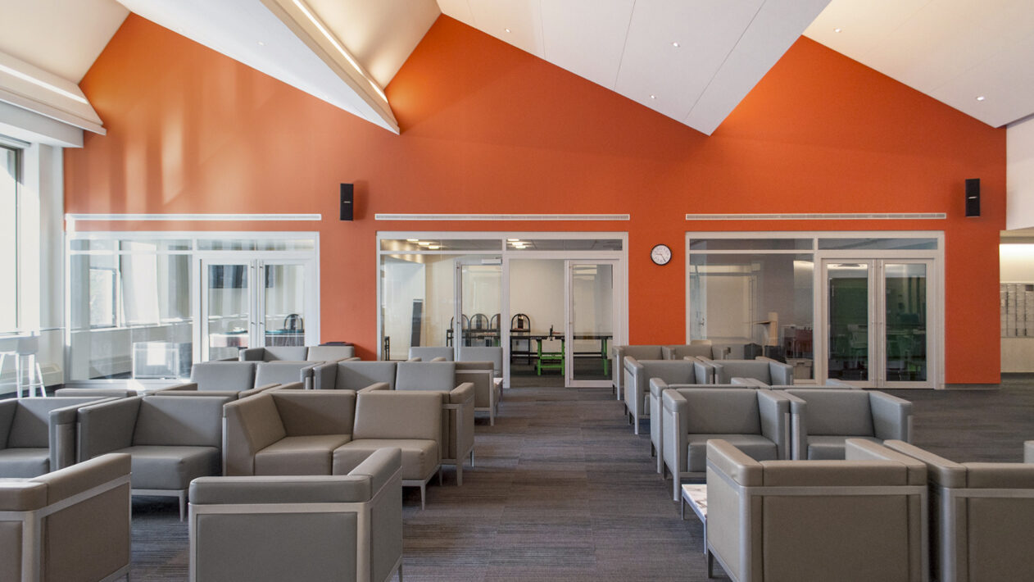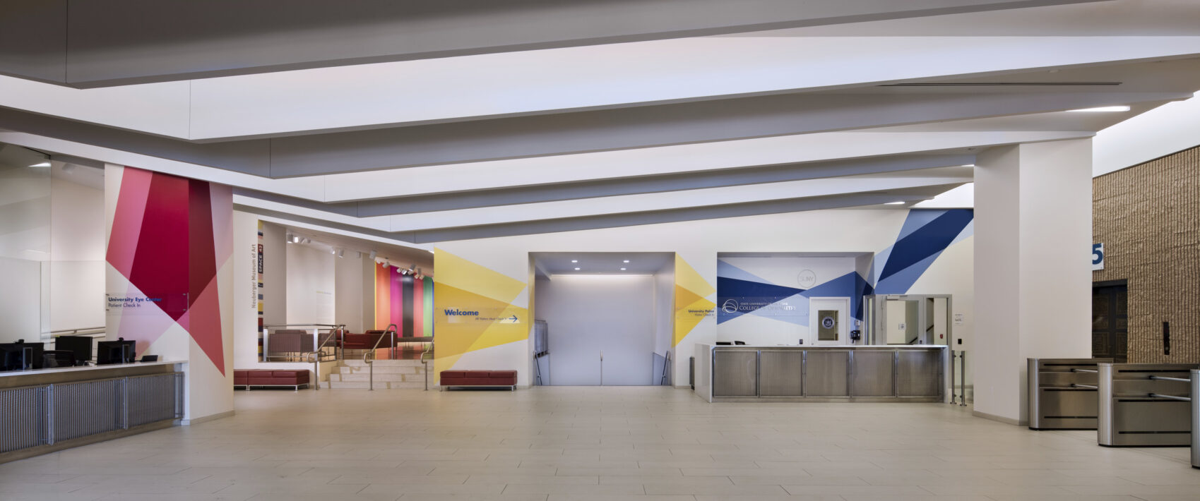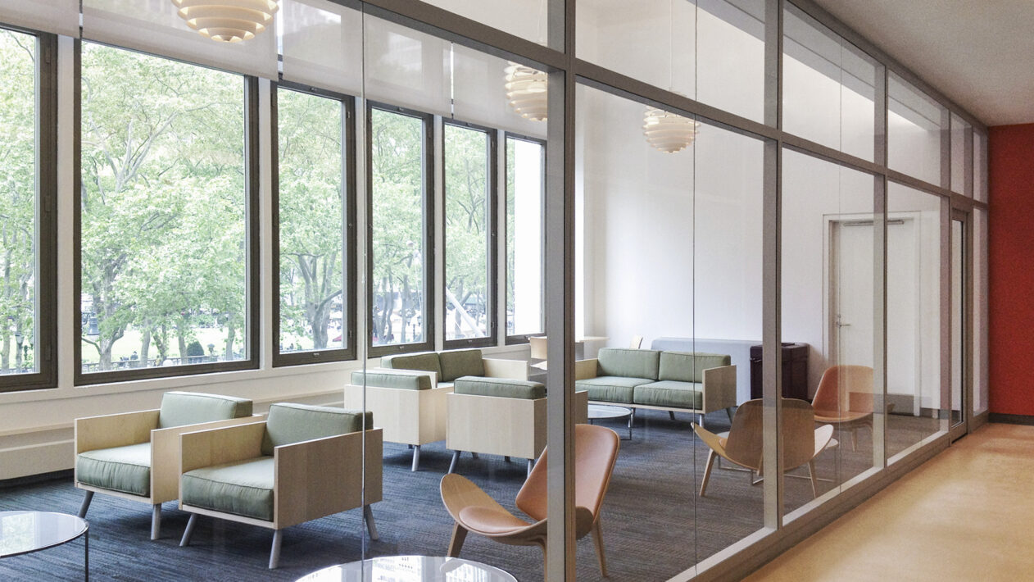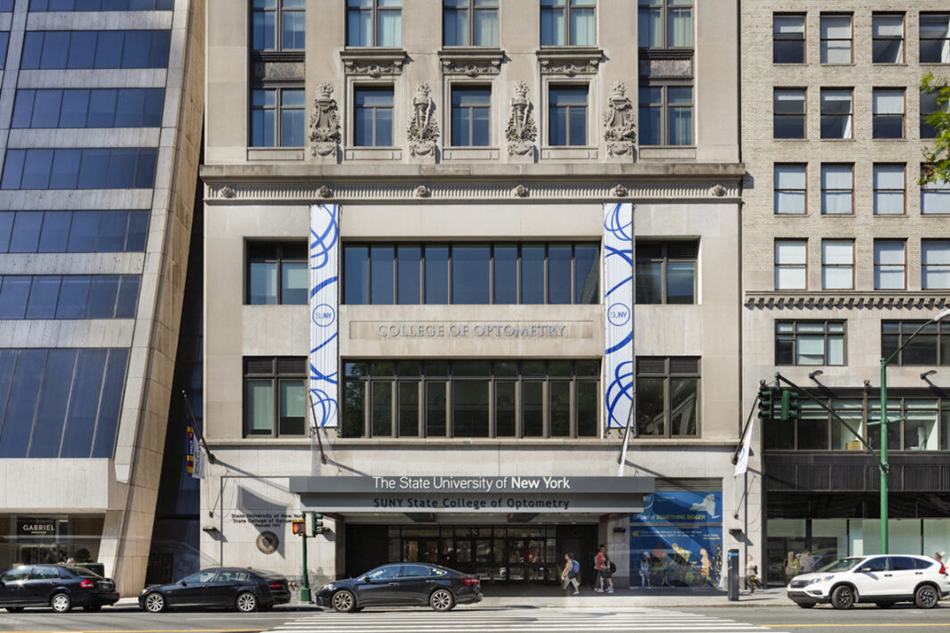Kliment Halsband Architects—A PERKINS EASTMAN STUDIO
The College of Optometry is a vertical campus on 18 floors of a midtown office building on 42nd Street in the heart of Midtown Manhattan. The University Eye Center is one of the largest outpatient facilities in the nation. The redesign of the public lobby on 42nd Street was the key to creating a welcoming and easy to navigate patient experience. The lobby relies on light colors, bright, non-glare lighting, and clear lines of movement to define the reception area, information and security desks, elevators, an art gallery, and a through-block pedestrian avenue. The new Center for Student Life and Learning on the second and third floors is an academic and social hub, with lounges, fitness room, game rooms, and conference spaces gathered around a double-height multipurpose Student Commons overlooking Bryant Park. The Methods Lab is a space for student interaction with optometric patients.
This project was completed by Kliment Halsband Architects prior to becoming a Perkins Eastman Studio.
