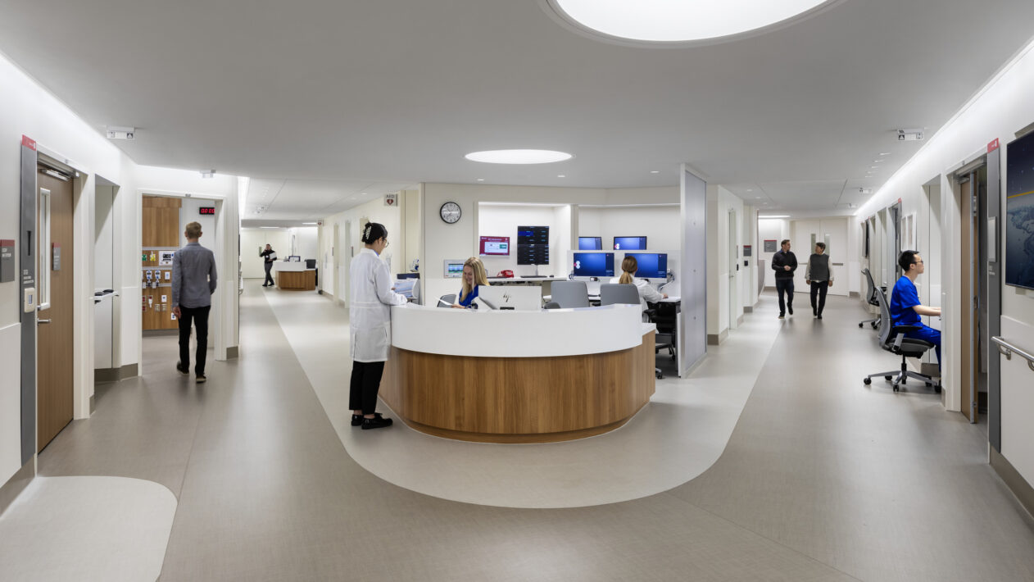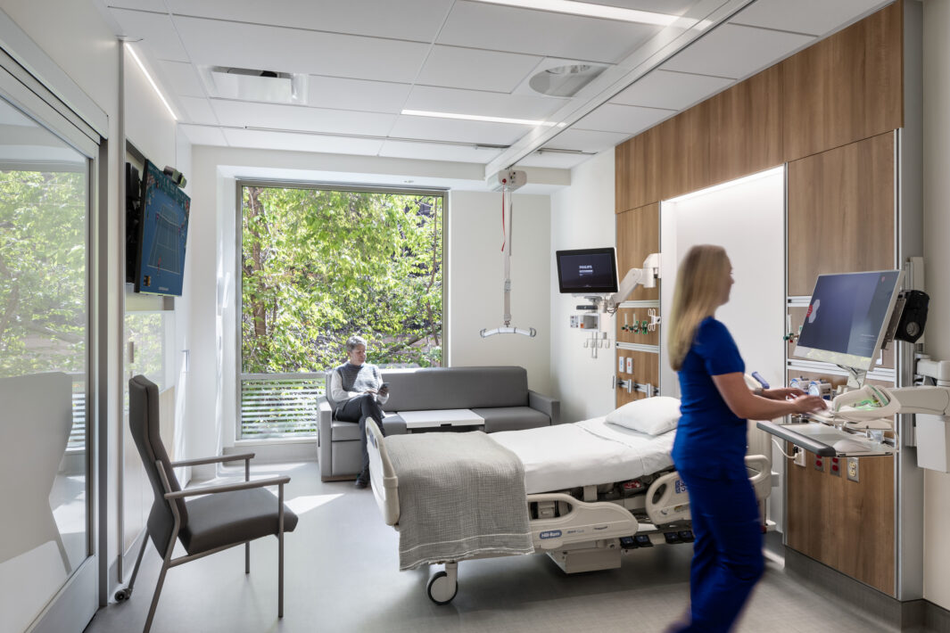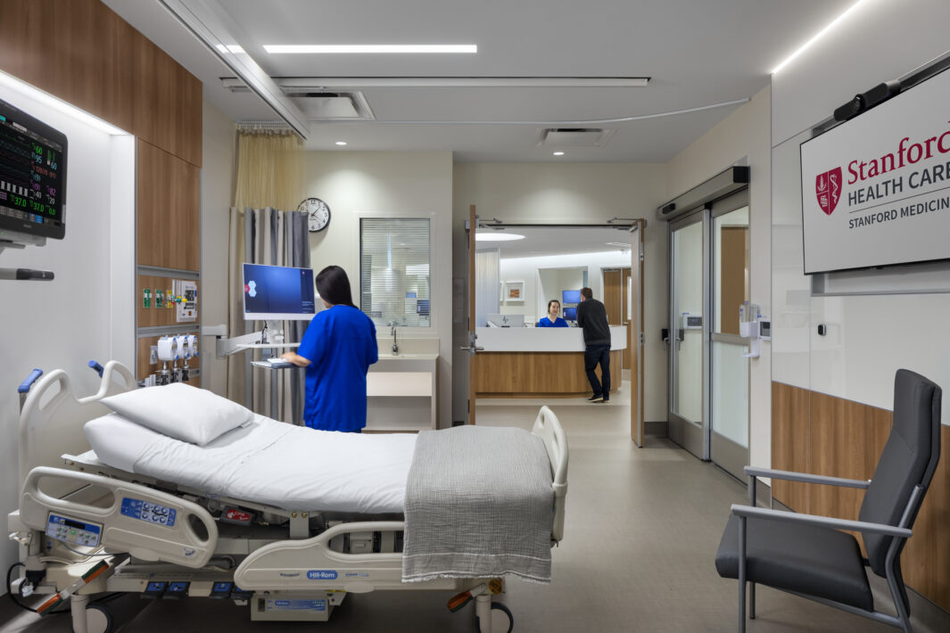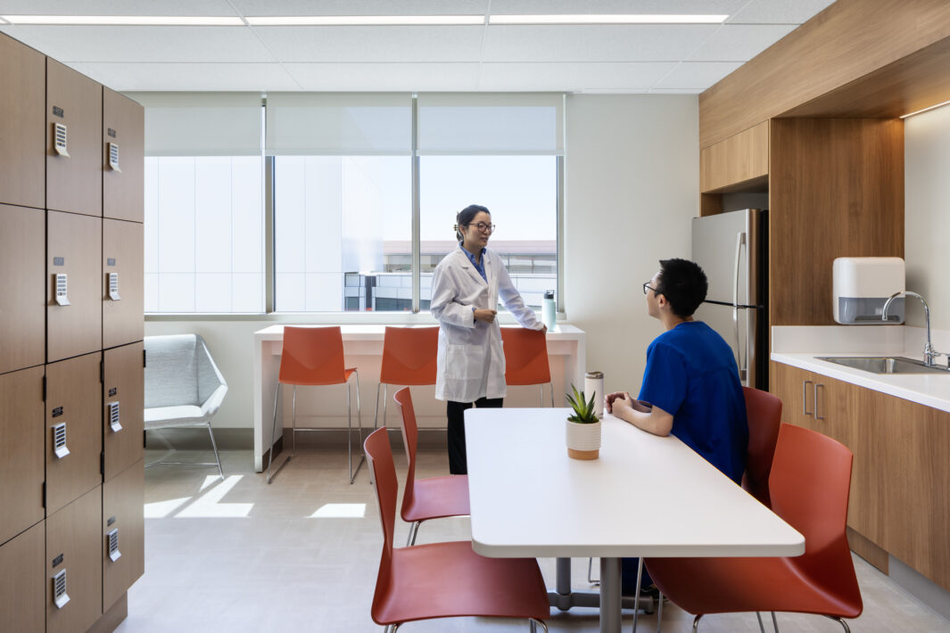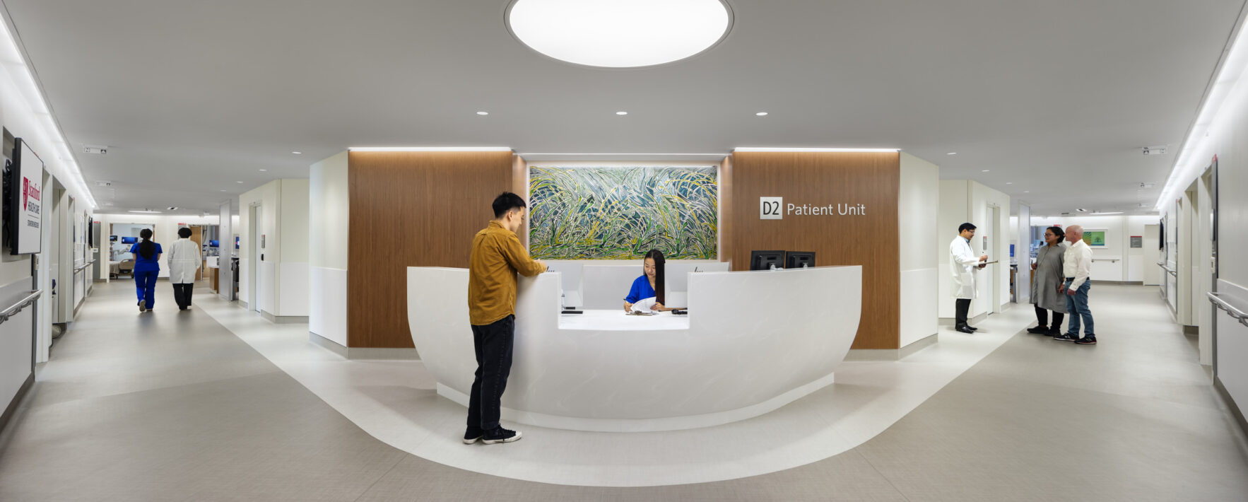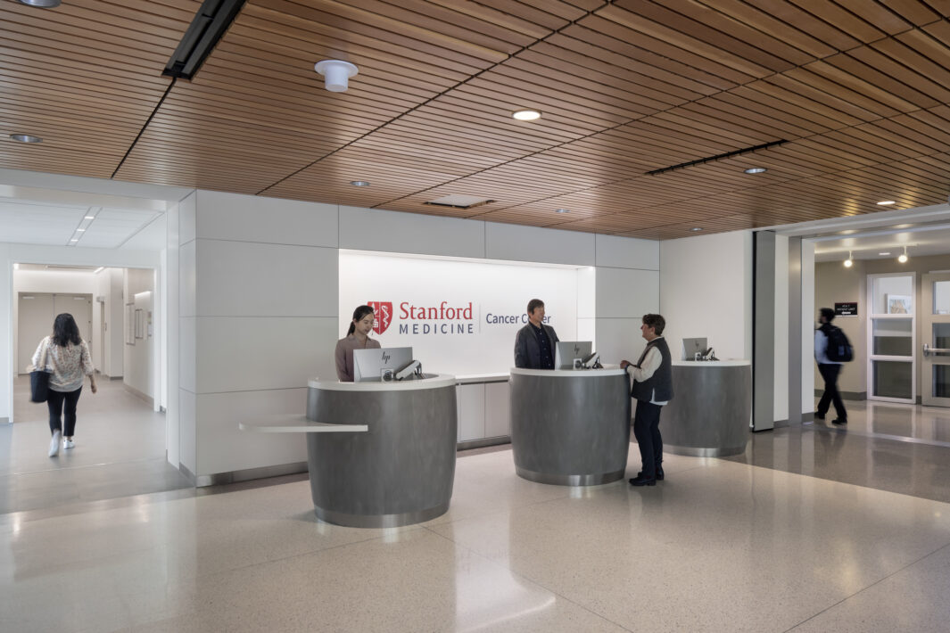After completing the new, Perkins Eastman-designed Stanford Hospital in 2019, Stanford Health Care again partnered with the firm’s healthcare practice to transform the existing hospital campus “into a state-of-the-art cancer care center that meshes seamlessly with the newer hospital next door,” according to a Stanford news account.
The four-story Laurie K. Lacob Pavilion is the first completed phase of the Stanford Medicine Cancer Center. It provides the first 68 private rooms in a top-to-bottom renovation that will ultimately offer 202 cancer-care-focused private rooms when complete in 2030. The project includes fully renovating 10 patient units across three pavilions and adding two extension towers. The new cancer center’s standard-of-care benchmark reflects the all-private-room Acuity Adaptable model for Acute Care and Critical Care in alignment with the new Stanford Hospital.
The Lacob Pavilion features curated art, patient rooms with large, energy-efficient windows with views toward the site’s extensive landscaping and gardens, spacious, zero-threshold bathrooms, and sofa beds for family members who stay overnight. Two large, renewed public atriums send natural light throughout the space, featuring a new configuration with flexible seating for patients and families to gather. The new bed towers continue this strong connection to nature with lushly planted terraced courtyards and new seating areas along the Promenade, providing an engaging pedestrian experience.
Once fully completed, the Stanford Hospital renewal will include 21 cutting-edge operating rooms, 72 recovery bays, and units for bone-marrow transplants, hematology and oncology, intensive care, and modernized fluoroscopy and diagnostic imaging departments.
Our design solutions expand the existing building’s open spaces and natural light to focus on the physical and emotional needs of visitors, staff, family members, and patients. Public spaces and patient areas acts as a welcoming hub for pedestrian circulation. Opening up the lobby and entry area connects users to the surrounding landscape while establishing the space as an orienting element for the facility.
