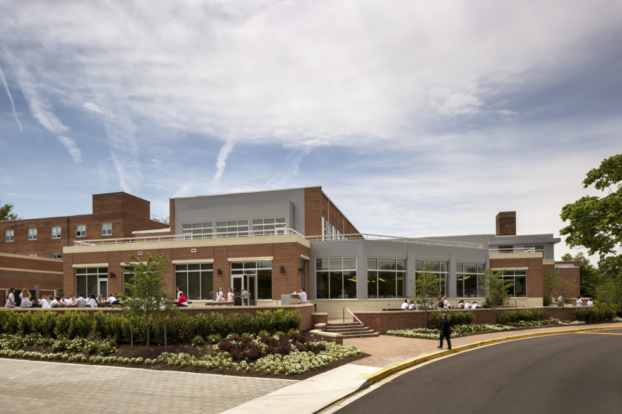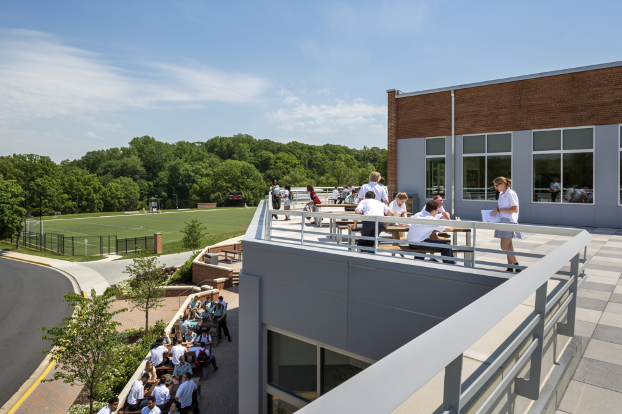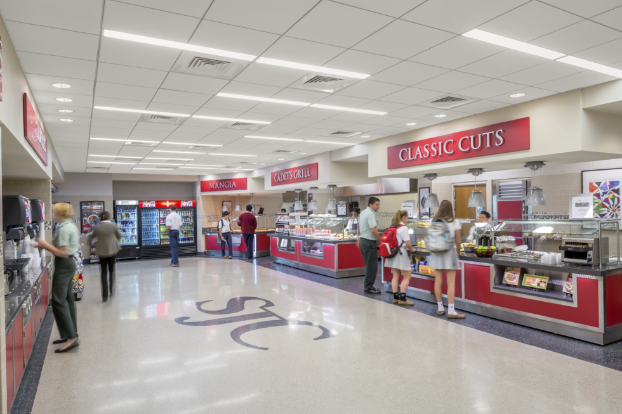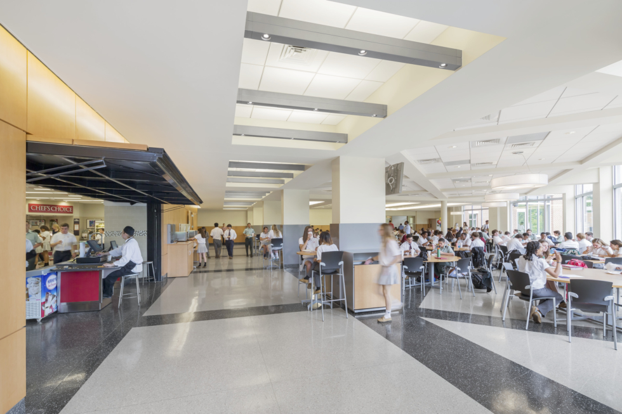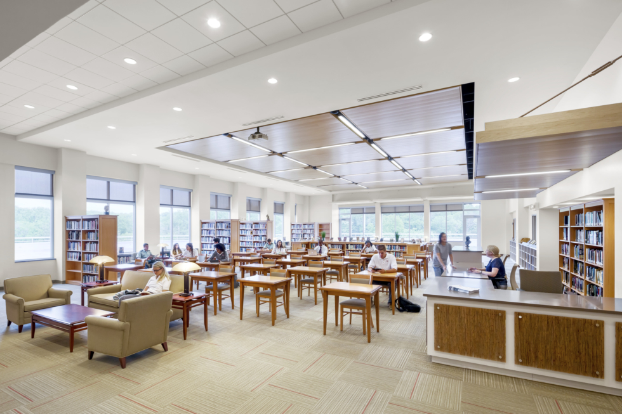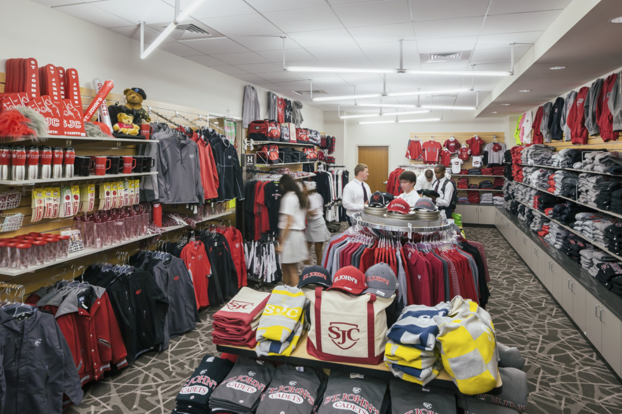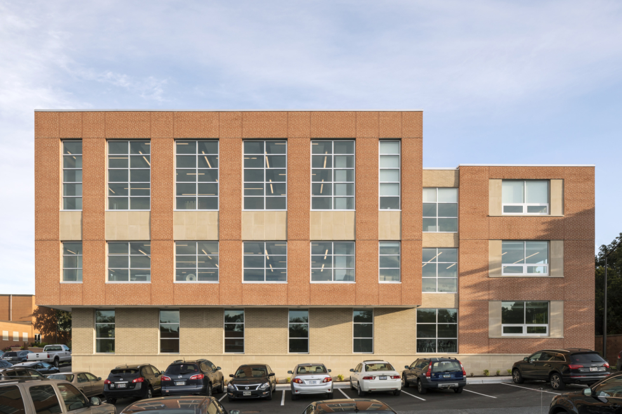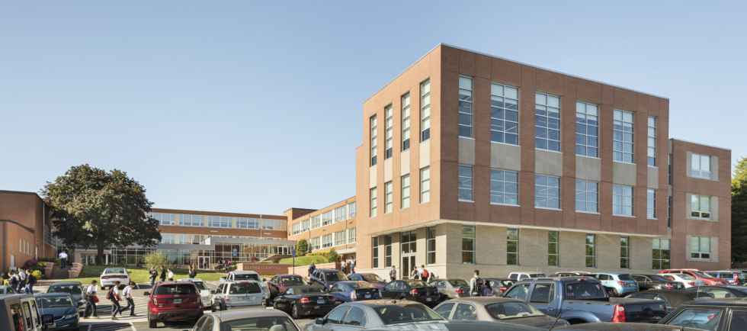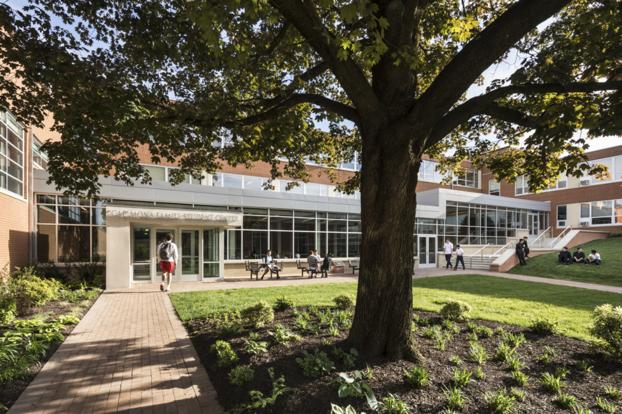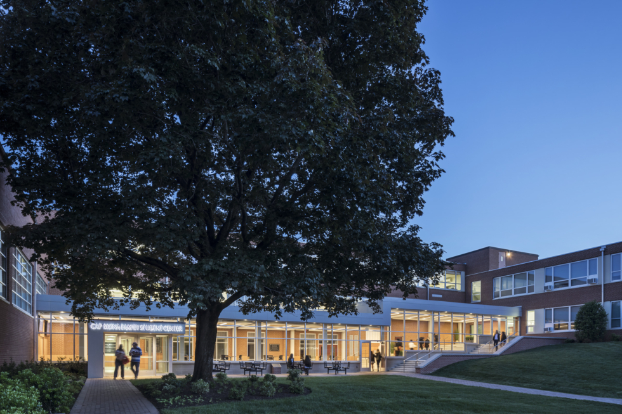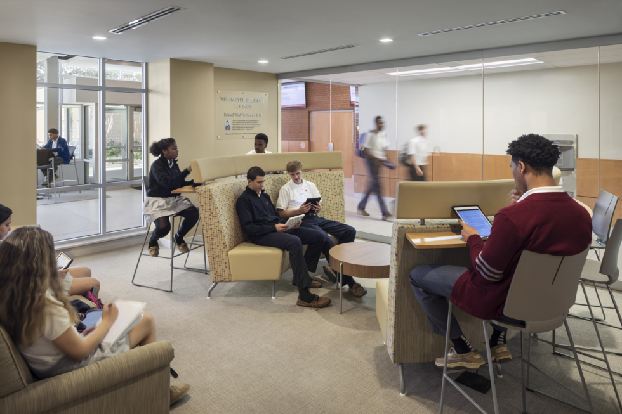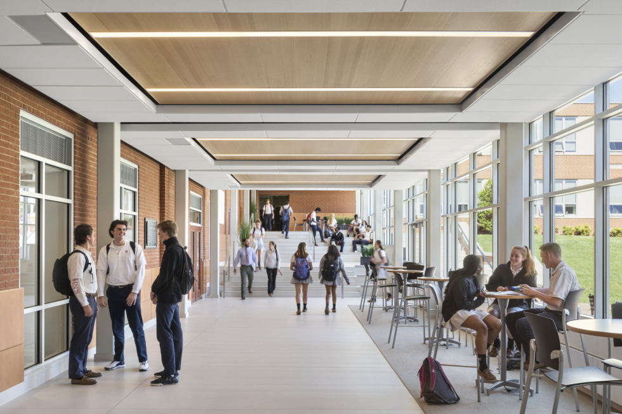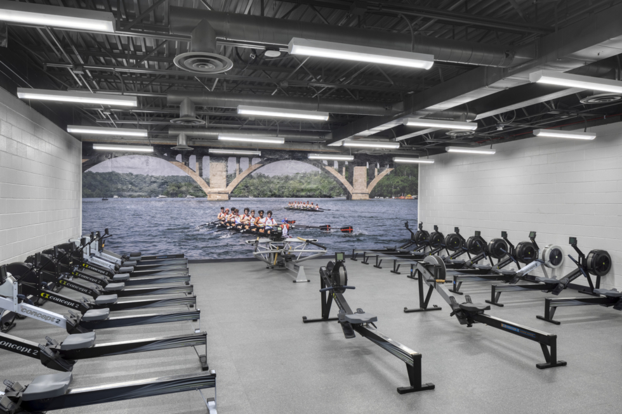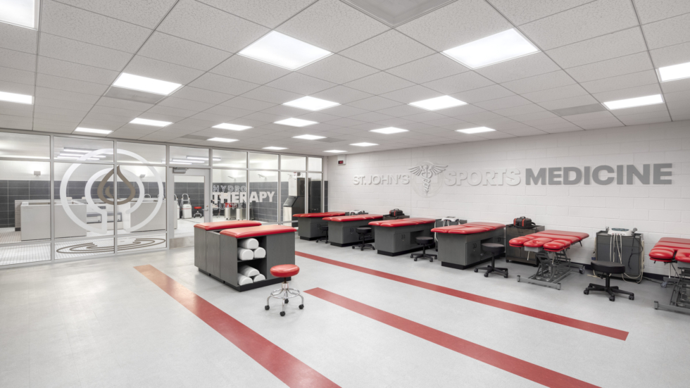Once the master plan was completed in 2010, its first order of business was outlining the renovation of its existing facilities. Next, the team began implementing the full design and construction for the school’s new facilities that would total eight new building and renovation projects over the following eight years for a total construction budget of over $50 million. We produced a dedicated athletic master plan in 2016.
In all, the new projects include a performing arts center, student center, a library renovation and expansion, a major renovation and expansion of the athletic center, new and renovated playing fields, new baseball and football field pavilions and a donors’ plaza, a cafeteria expansion, and improvements to the campus buildings’ classroom and academic support spaces.

The expanded St. John’s College High School includes a new student center and courtyard, above center, a performing arts wing with a green roof, right foreground, and a new cafeteria and library with outdoor terraces and their own driveway and field-side entrance, left.
The first project to be executed under the master plan was a new entrance at 27th Street in 2011. Visitors to St. John’s College High School first see its bold new school signage as they approach, and then come through an expanded portico (above) where they are welcomed into a renovated lobby and corridor.
Students enjoy the expanded 15,000 sf cafeteria and library, completed in 2012, which have new field-side entrances and a book store. They both have window walls and terraces that command panoramic views of the sport fields and Rock Creek Park. The cafeteria has an expanded dining area and outdoor terrace (with a relocation of the loading dock, which makes deliveries more convenient but unobtrusive), while the library has completely renovated interiors with a design that will support a future expansion with minimal added costs.
Cafeteria/Terrace


