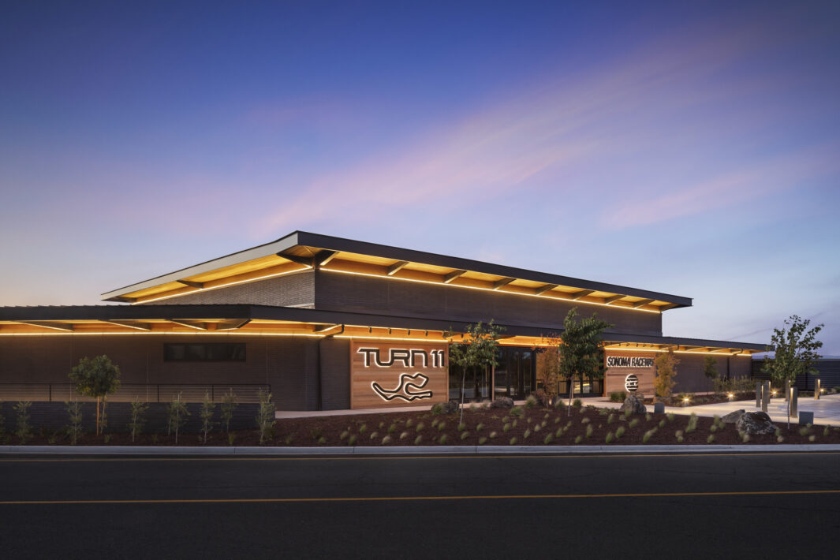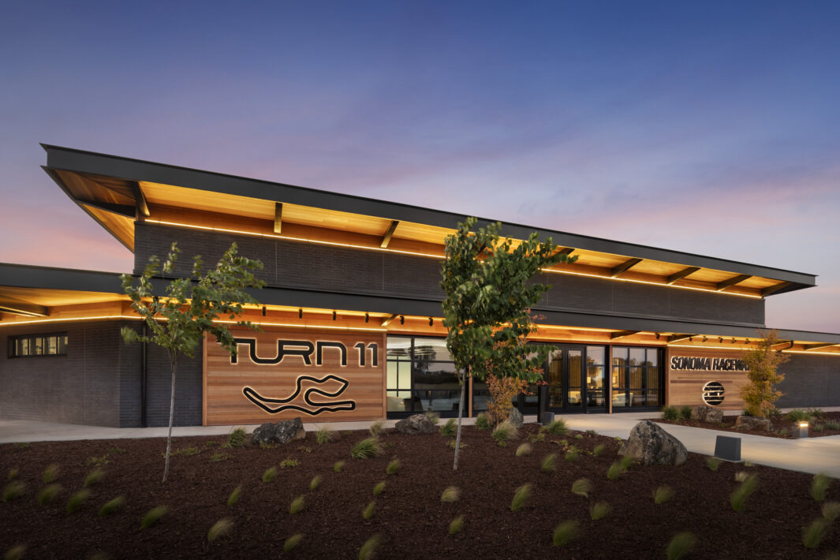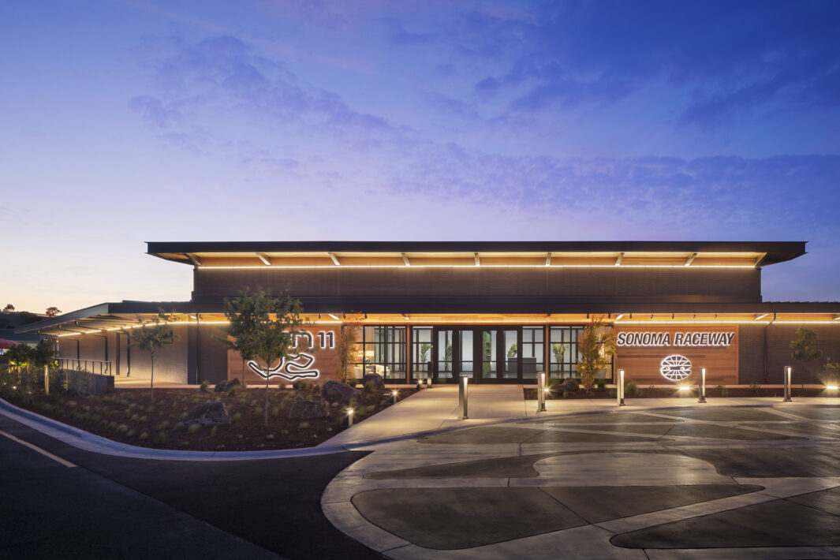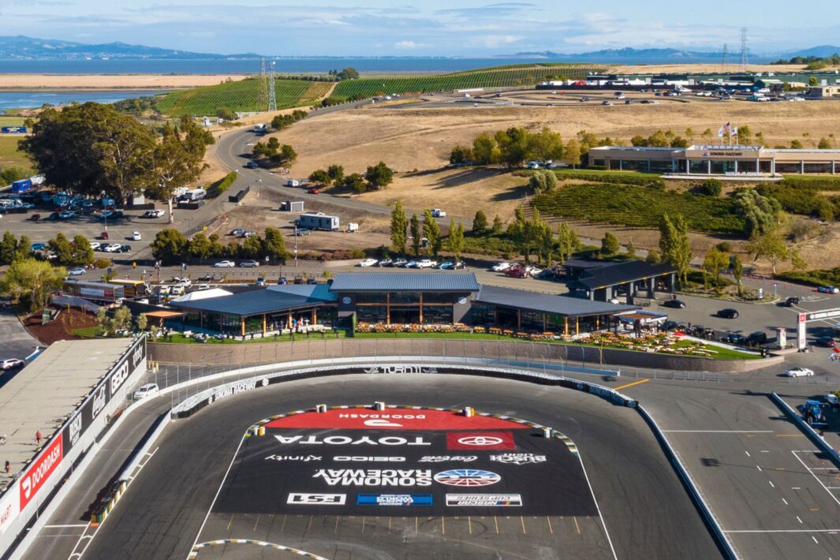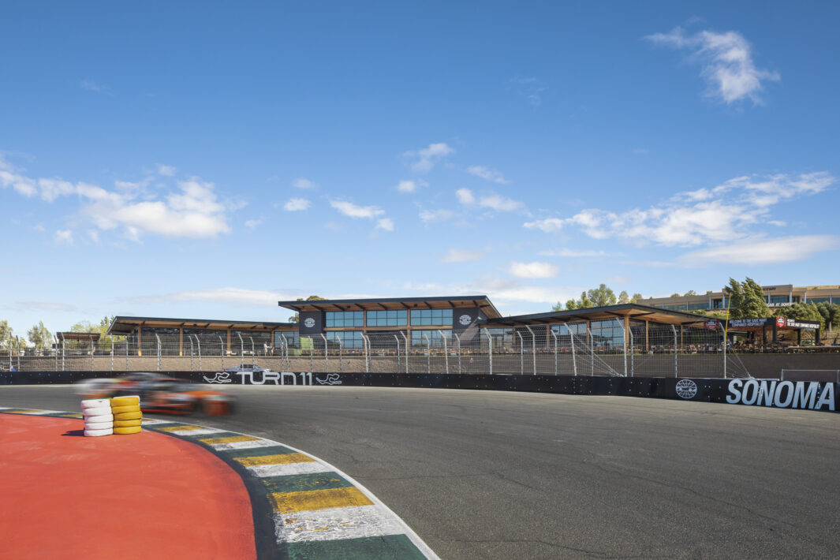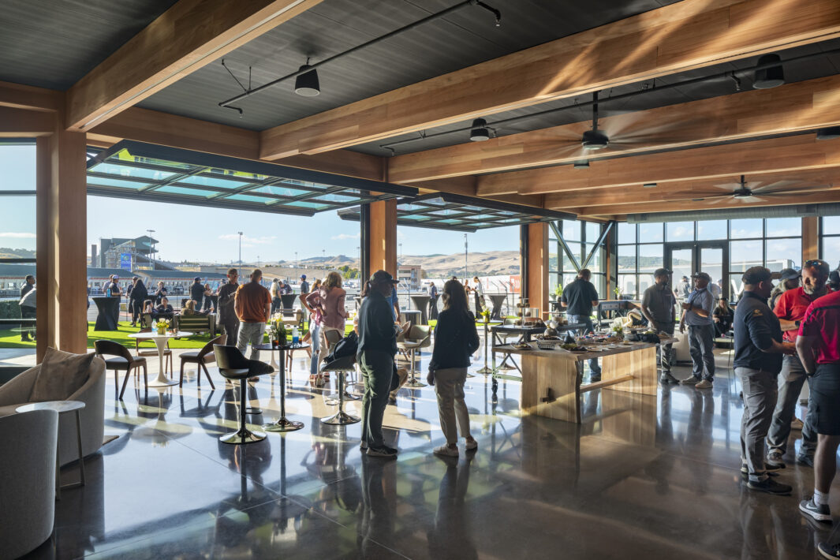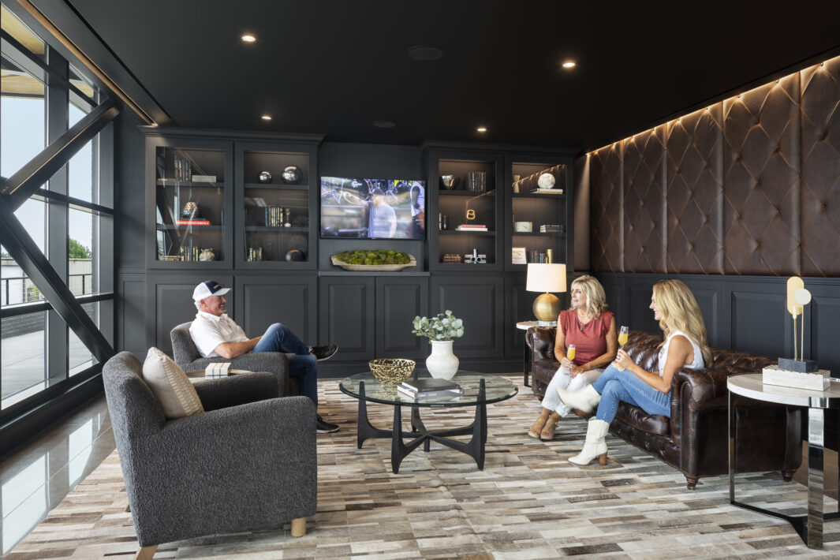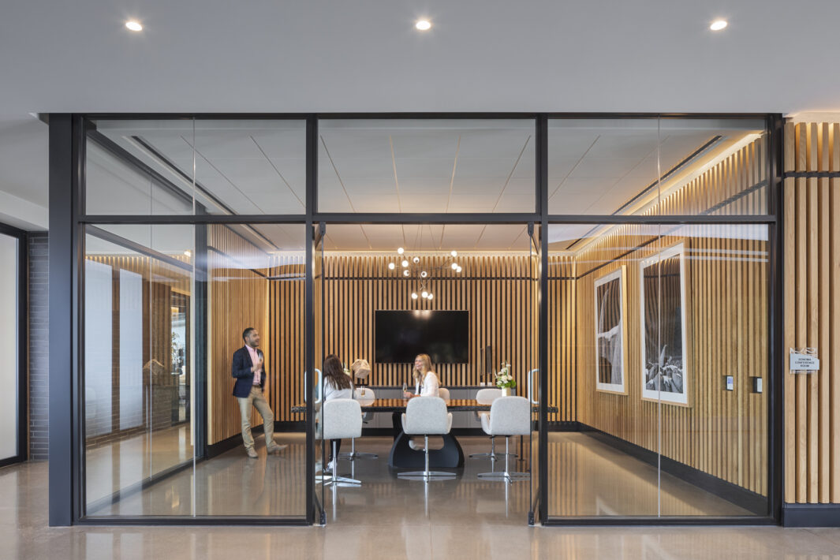The Turn 11 Club at the Sonoma Raceway is considered the best hospitality facility in NASCAR. Working with Speedway Motor Sports, Perkins Eastman was tasked with the planning and design of a premium hospitality facility to capture the excitement and essence of one of the most exciting turns in professional racing.
The T11 Club offers a premium, luxury hospitality and viewing experience on race days and during events year-round at the track. Designed as a flexible space to accommodate a range of event hospitality and regional conference and meeting space, two wings of the building embrace and overlook the famous Turn 11, offering unique views of the track. Inside, high ceilings and glazed facades create an open and inviting environment that can house a multitude of user groups simultaneously during racing events, as well as for conventions and parties.
To emphasize the raceway’s legacy, rooted in California wine country since it opened in 1968, the design team used the state’s famous redwood throughout the interiors and on the exterior façade, decks, and pergolas. The choice was also strategic, because redwood is a sustainable, renewable resource and it’s also resistant to bugs and decay. As a nod to racing, seven glass garage doors along the track side of the facility open to erase the separation between indoor and outdoor space. While the wings embrace Turn 11’s hairpin curve, interior spaces are enclosed for meetings or smaller get-togethers. But most of the facility’s space is open, with groupings of contemporary, neutral furnishings whose minimal profiles don’t distract from the broad views through the glass walls that soar from 12 to 20 feet tall.
