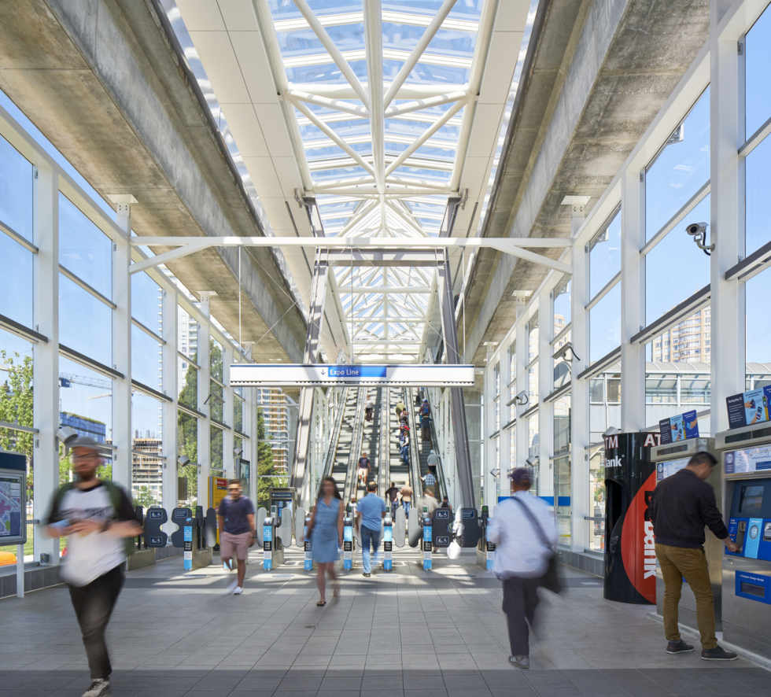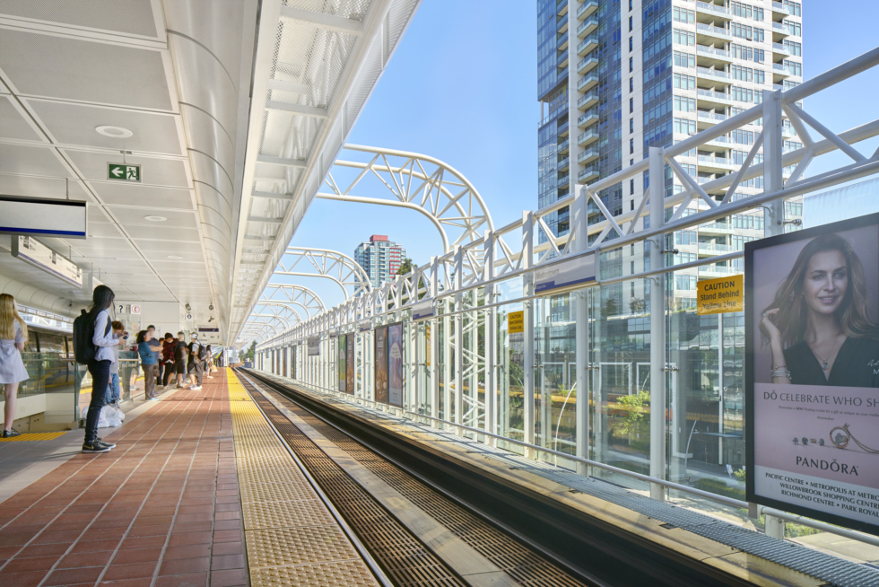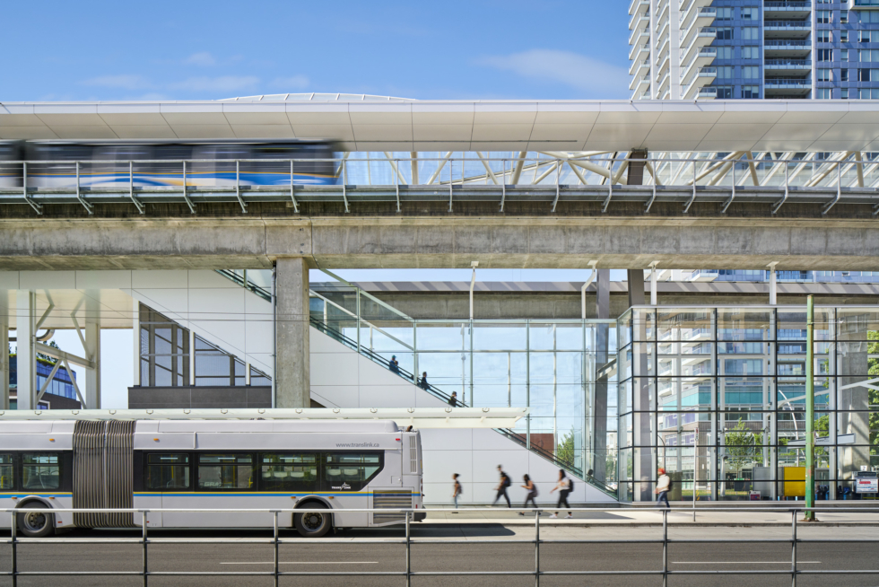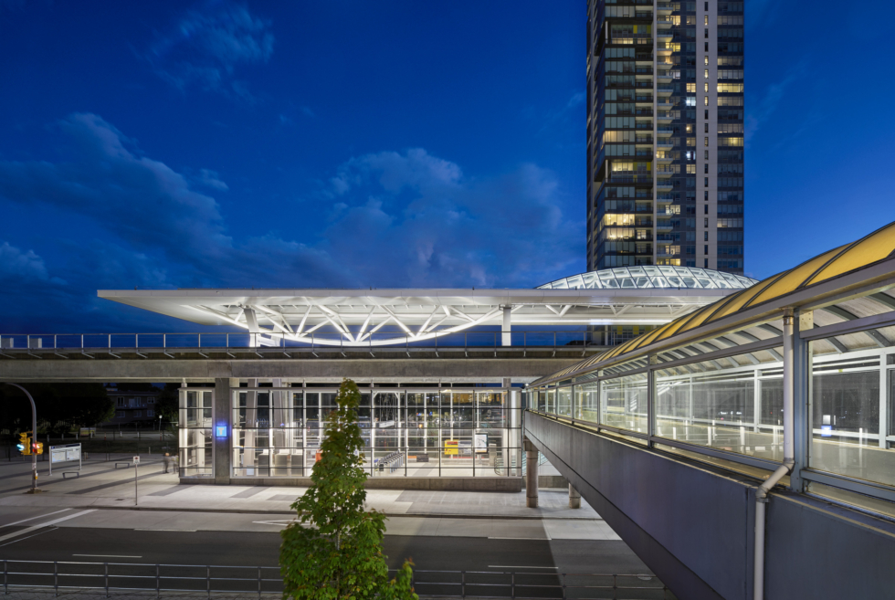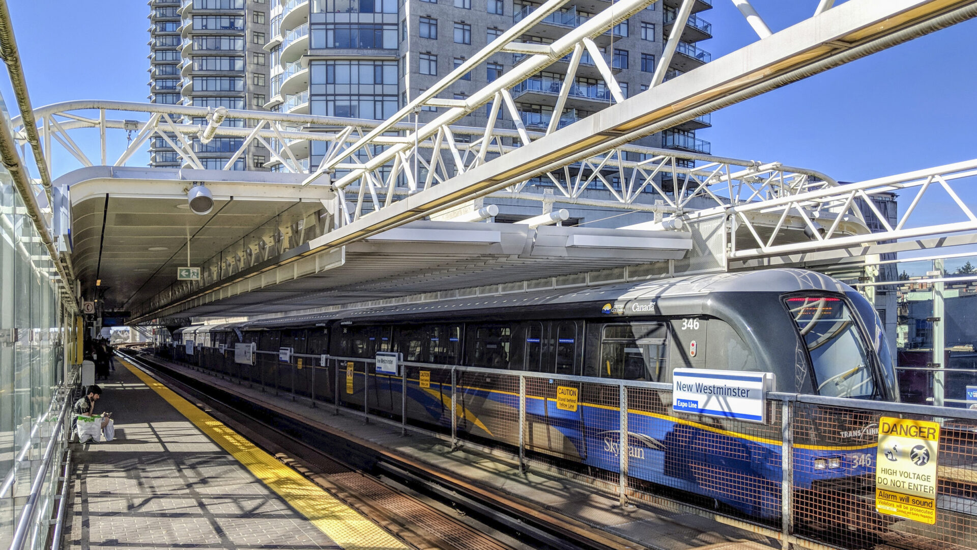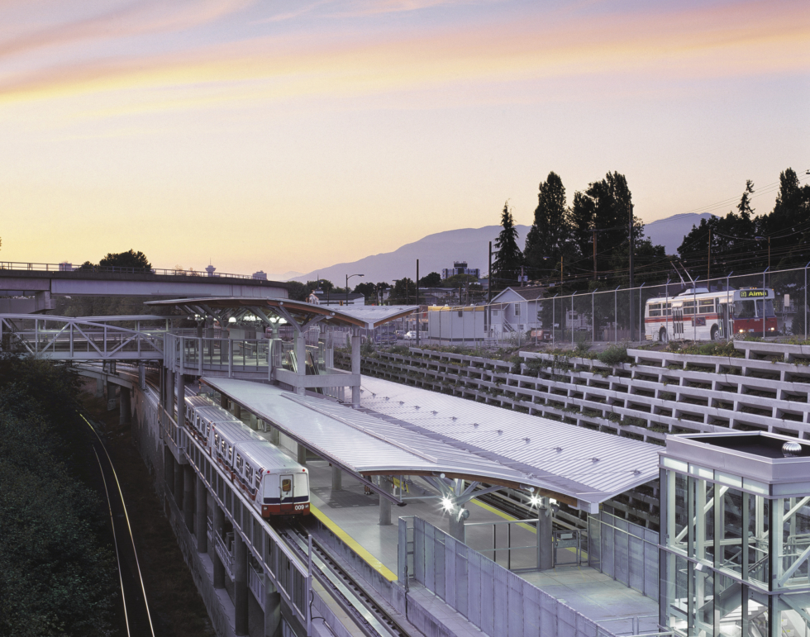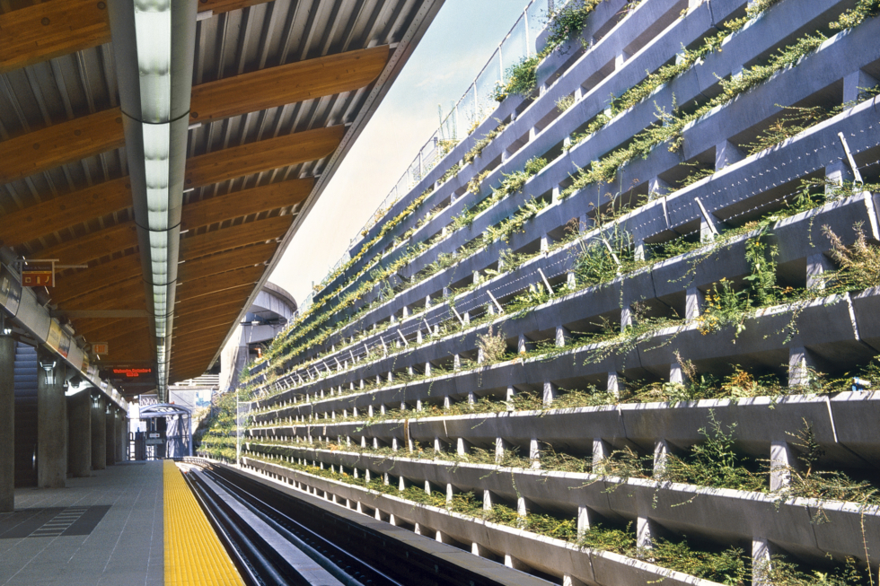Main Street-Science World Station
Main Street Station had long been an anomaly within the system of design thinking employed for the Expo Line. Opened in 1986 adjacent to a decommissioned concrete plant at the Expo Centre entrance to the Expo 86 World’s Fair, its urban context had substantially changed by the time of planning for the 2010 Olympics. With an office tower inserted above and residential development abutting, its functional design had to be addressed to accommodate the pedestrian, bus, vehicular and goods movements around one of the city’s busiest intersections.
This radical streamlining of Main Street included improved pedestrian accessibility, station flow, safety, natural lighting, wayfinding, and multimodal access.


A new secure bike station is now available at street-level, along with much-improved retail and ticketing stations. We worked with TransLink to develop a station design that could be phased and sequenced to remain in operation, moving 20,000 daily passengers. This protocol included single-tracking the trains through the station and using prefabricated structural elements to reduce impacts on transit operations and traffic on the surrounding roads below.



