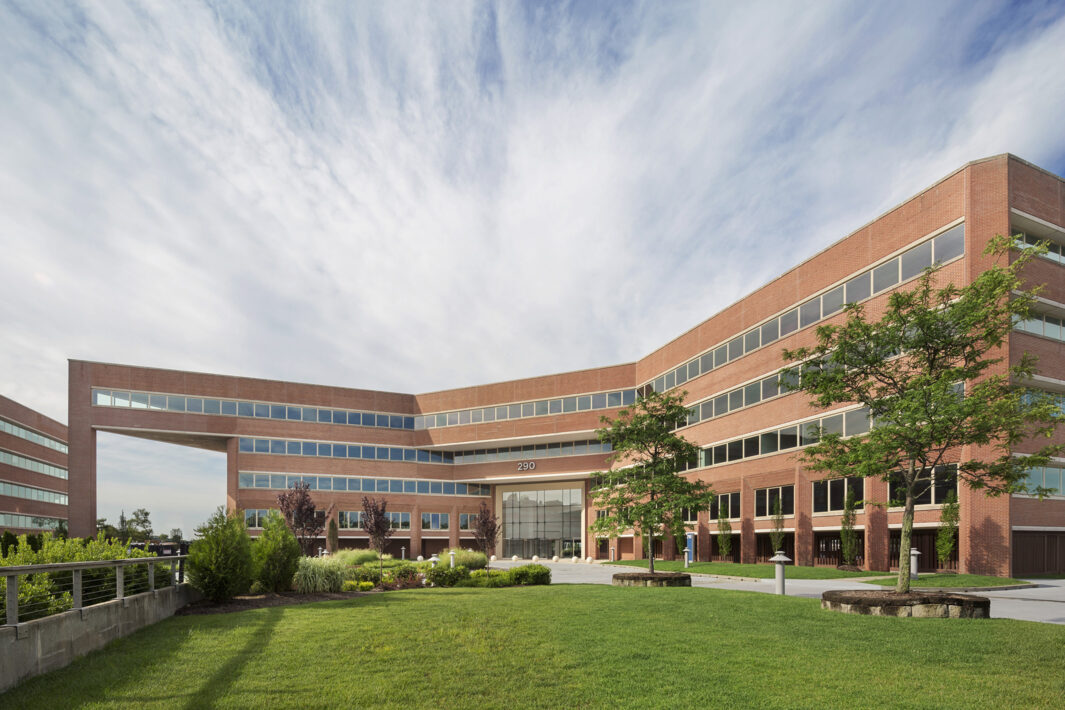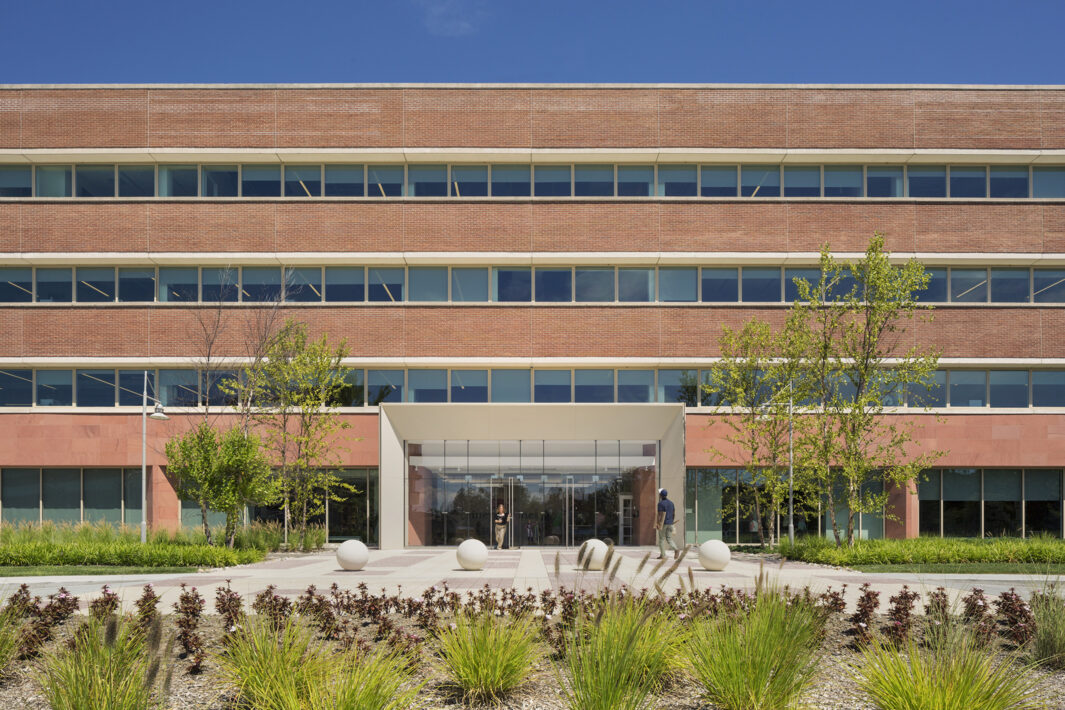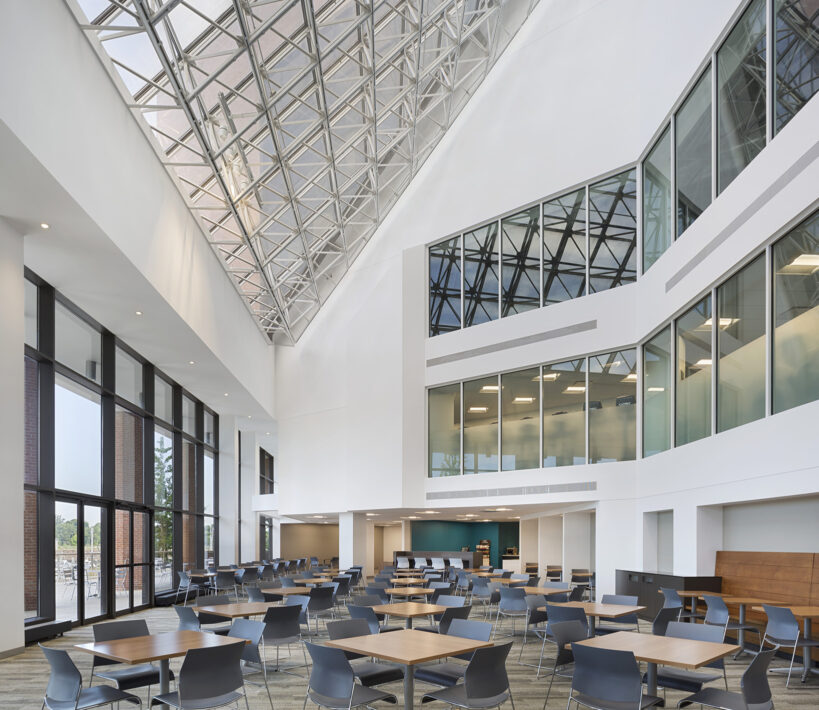Built more than three decades ago, the 17-acre campus comprised of six low-rise buildings faced increased competition from new waterfront and downtown projects in and around the Stamford area. Although the property suffered from a lack of attention, modern amenities, and a strategic long-term vision, George Comfort & Sons recognized that the harbor front complex had all of the elements required for a first-class office development.
Perkins Eastman repositioned the site by advocating for the reinvention of the complex using minimal, but strategic architectural interventions. The team assesses each of the existing buildings to determine the best scenarios for recreating the site. The following elements form the basis of the comprehensive design approach: increasing access to the waterfront views surrounding the site; improving planning efficiencies to move from single to multiple tenant buildings, increasing leasibility; increasing and relocating amenities, (including a waterfront cafeteria, conferencing center and health club) upgrading the entrances, core elements, and public areas of each building; and incorporating an approach to achieve LEED certification for the entire complex. The team also developed a systematic process to repairing the buildings’ exteriors. In addition to repositioning the entrances, the brick facades require extensive repointing, and the existing windows and frames are replaced with a new metal framing system and high-performance glazing.


