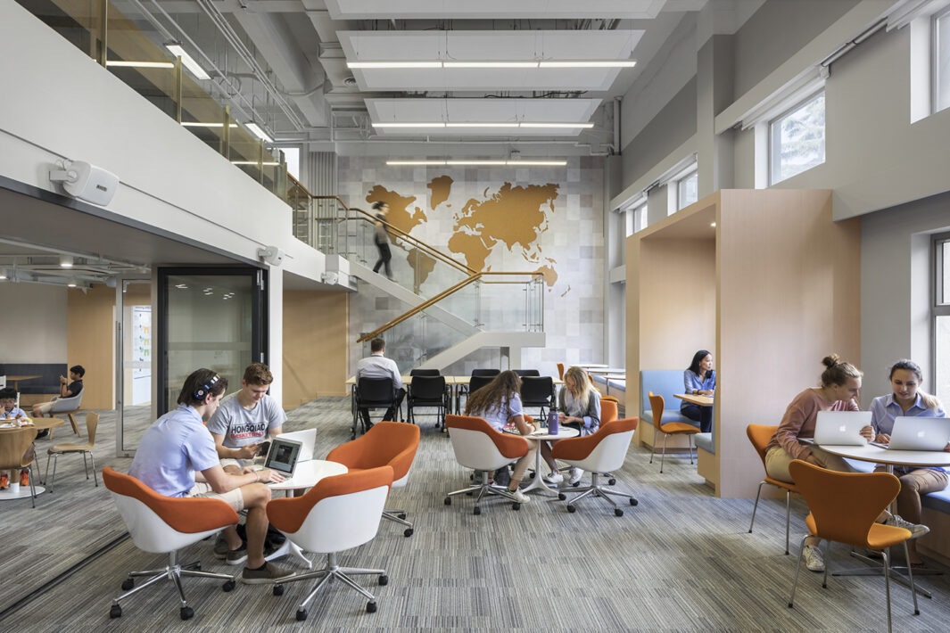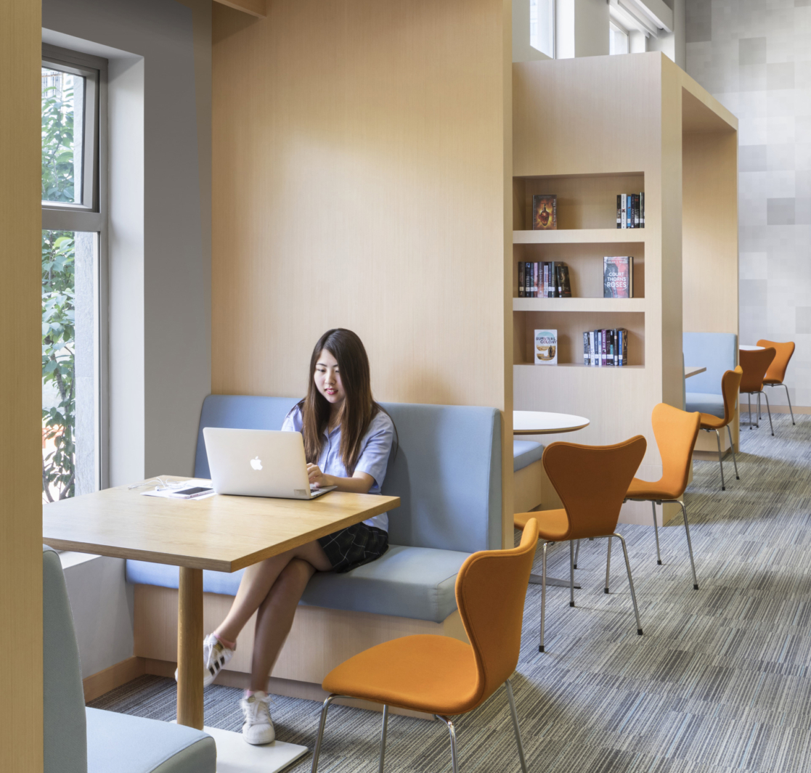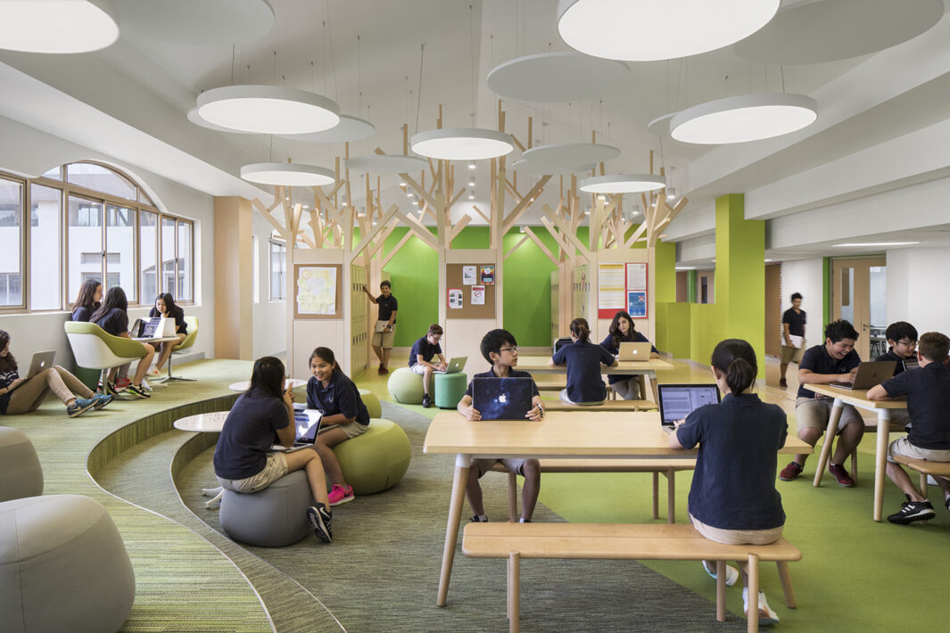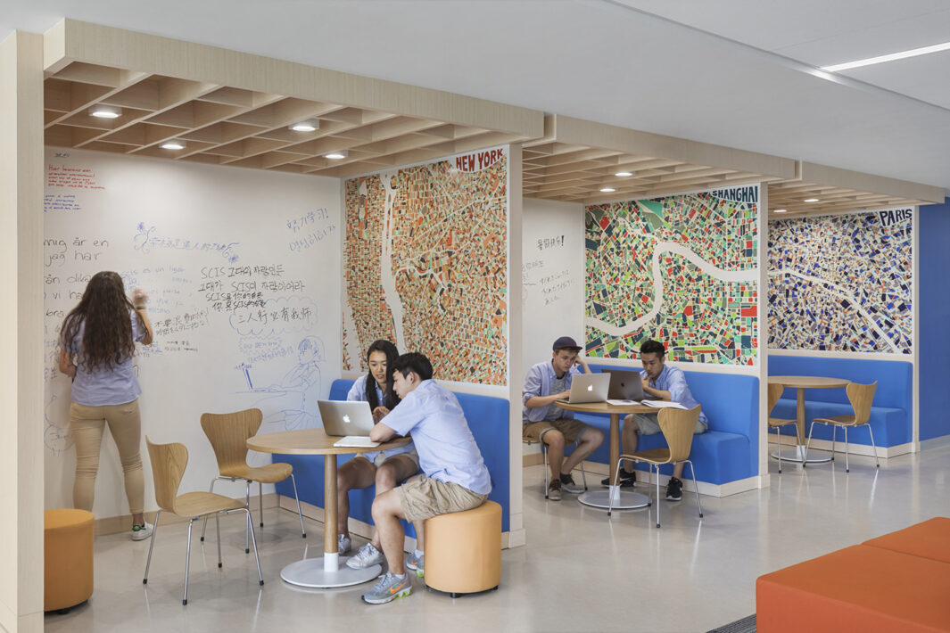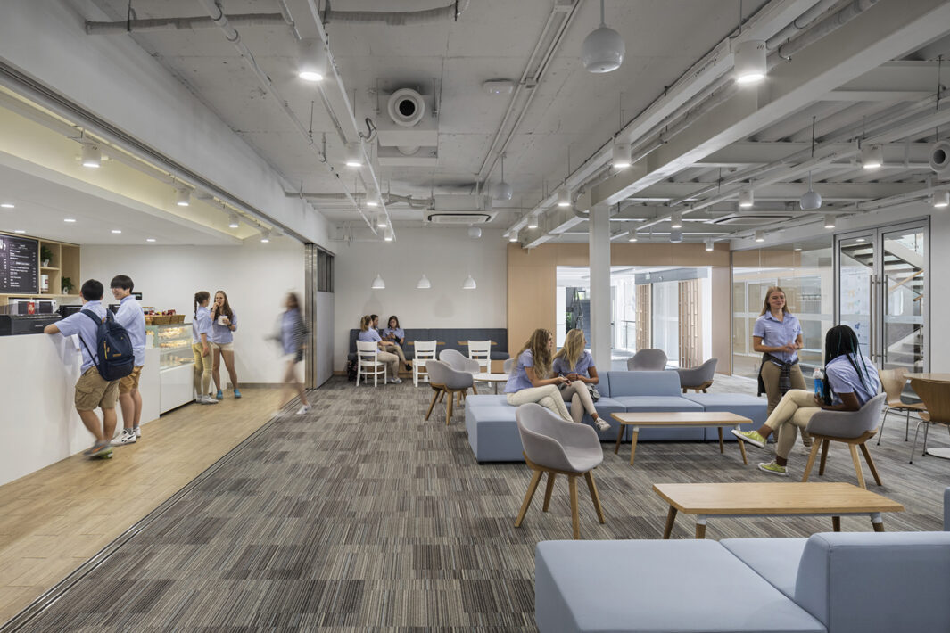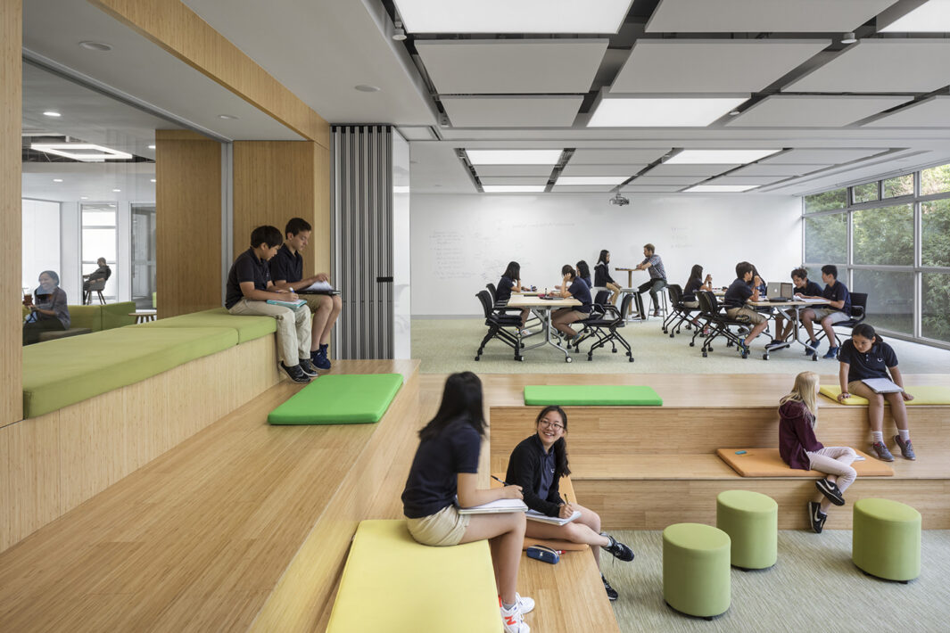The Shanghai Community International School leadership embarked on a project to update, repurpose, and improve the design, functionality, and quality of a significant portion of the Shanghai campus interior space. The scope of the summer refresh project was focused primarily on the community, shared, and circulation spaces of its two academic buildings and its dining hall. A project steering committee comprised of the Head of School, Divisional Principals, Teachers, Secretaries, representatives from the IT and Operations Departments, and Perkins Eastman designers was established and through a series of programming and design workshops, developed a clearly defined set of goals and objectives which set the direction for a comprehensive interior concept.
The aim of the new design was to transform existing spaces to enhance learning, increase flexibility, improve utilization, and encourage interaction while creating a bright, clean, modern aesthetic aligned with the school’s core values and curriculum. A sustainable approach was taken in the selection of building products to improve indoor air quality and create a healthy environment for learning, and a color program was employed to enhance way-finding and create distinct identities for each the various grade levels. After a fast-paced six-week period of design and team workshops, construction kicked off in mid-June and was completed in August 2016.
