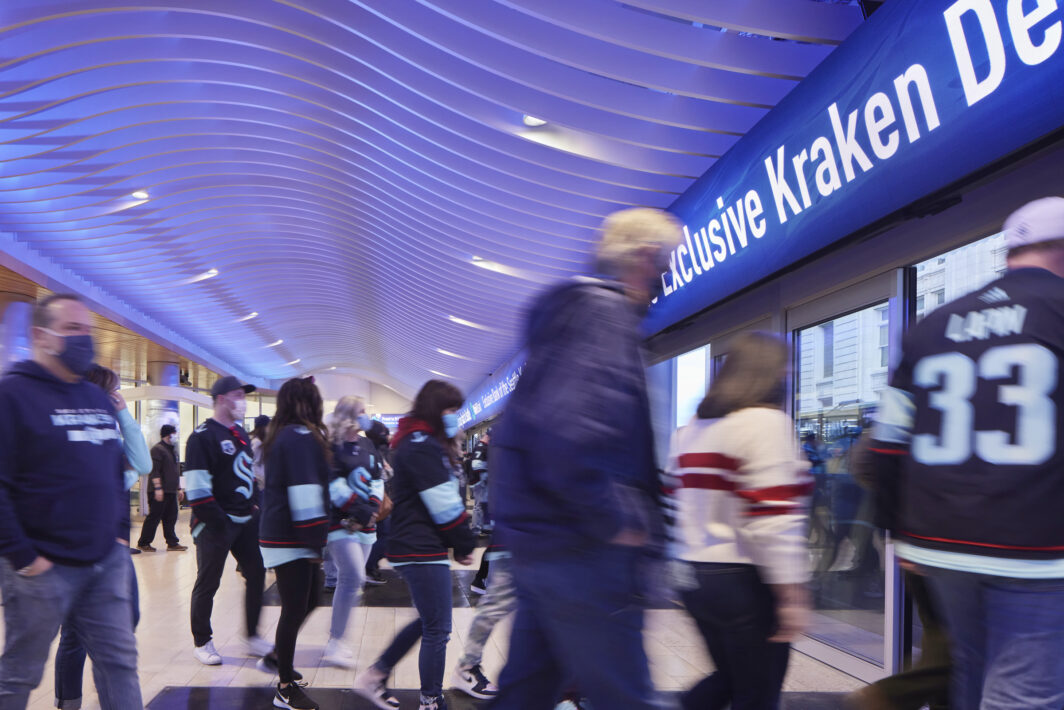VIA—A Perkins Eastman Studio was the prime consultant for the feasibility study, design, and construction of two terminus stations in the Seattle Monorail Stations Reconfiguration project.
Seattle Center Station is the historic station platform from the 1962 World’s Fair. It is situated directly across from the iconic Space Needle and just steps away from the redeveloped Climate Pledge Arena—home to Seattle’s NHL and WNBA teams, plus other major sporting events and live shows. Westlake Station is located in the heart of downtown and only a short walk from the historic Pike Place Market. The station was rebuilt and integrated into a mall development in the 1980s. It’s directly connected to the regional light rail system tunnel by elevator, stair, and escalator.
The primary objectives of the project were to enhance patron experience at the existing Monorail stations, increase capacity, improve accessibility, and better connect the line with the regional transit network, downtown transportation infrastructure, and other downtown resources. The improvements were needed to meet the increasing demand at Seattle Center’s newly renovated and redeveloped Climate Pledge Arena, connecting it to the expanding regional network linked from the downtown transit hub.
VIA also conducted the preliminary feasibility study for the Seattle Monorail Project to support the case for the upgrades. VIA staff provided oversight and review of the sub-consultants, technical passenger-flow modeling, landscape design, and cost estimating. The team also lead several public engagement sessions with support from sub-consultants. The VIA team distilled this information along with preliminary passenger-flow evaluation, concept imagery, and costing-level drawings to produce a full Evaluation Report with recommendations. Following this scope, VIA provided full design services and construction support for the station renovations.
This project was designed by VIA prior to becoming a Perkins Eastman Studio.






