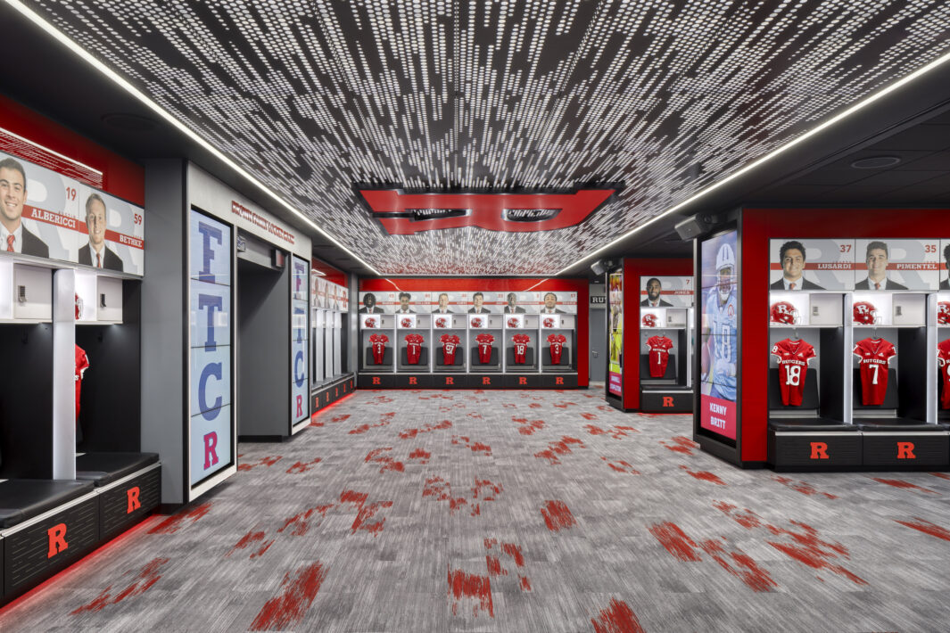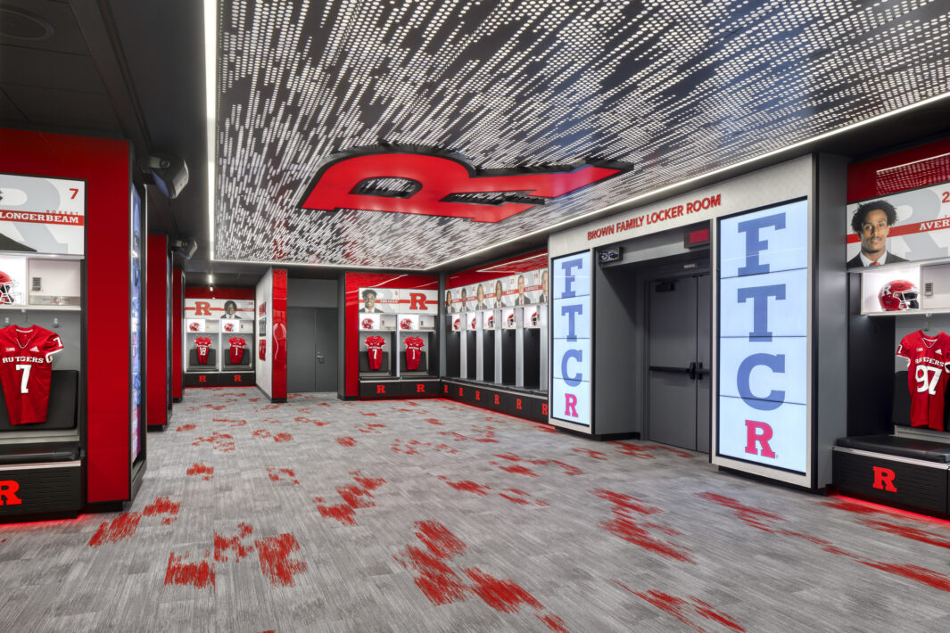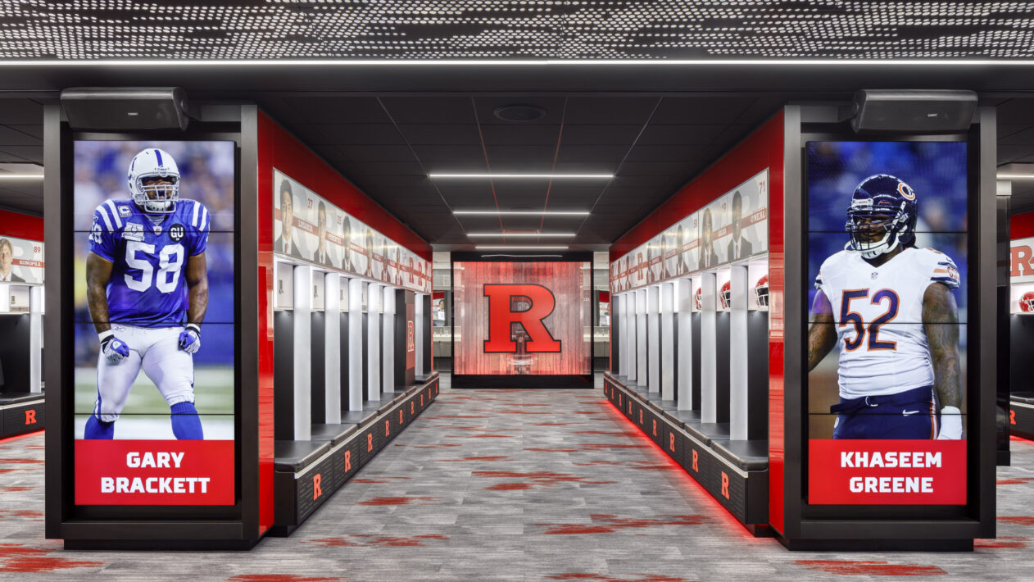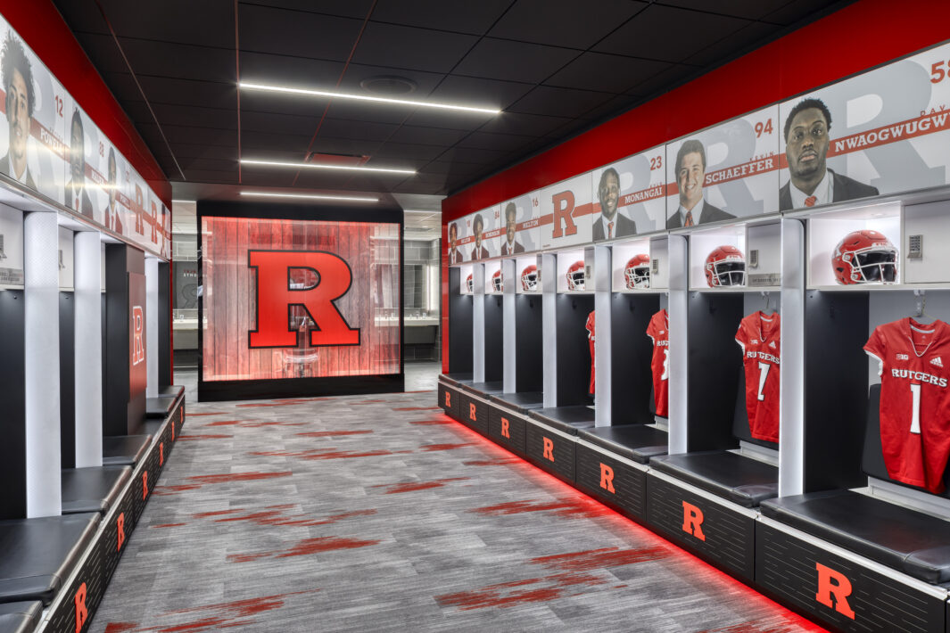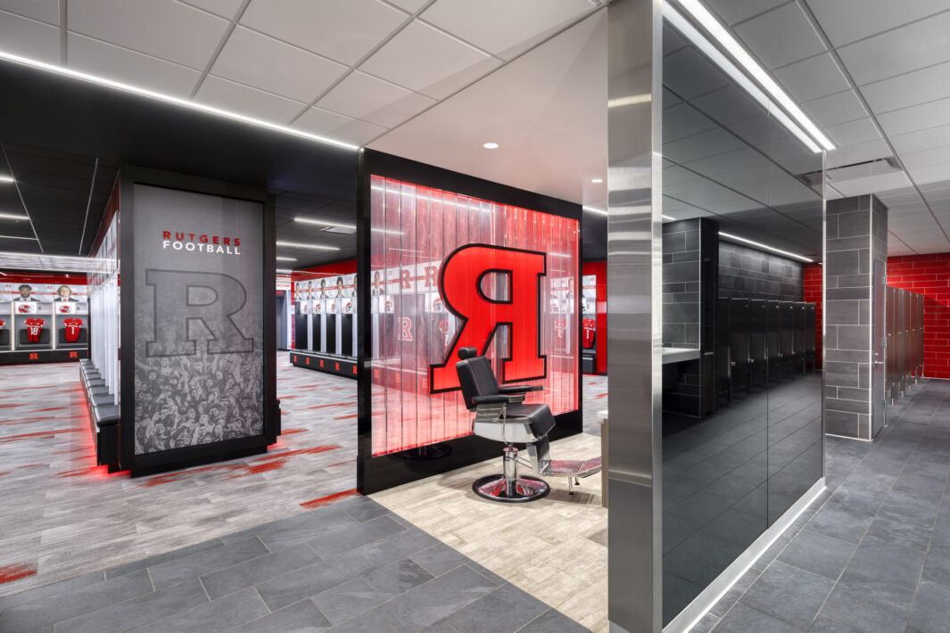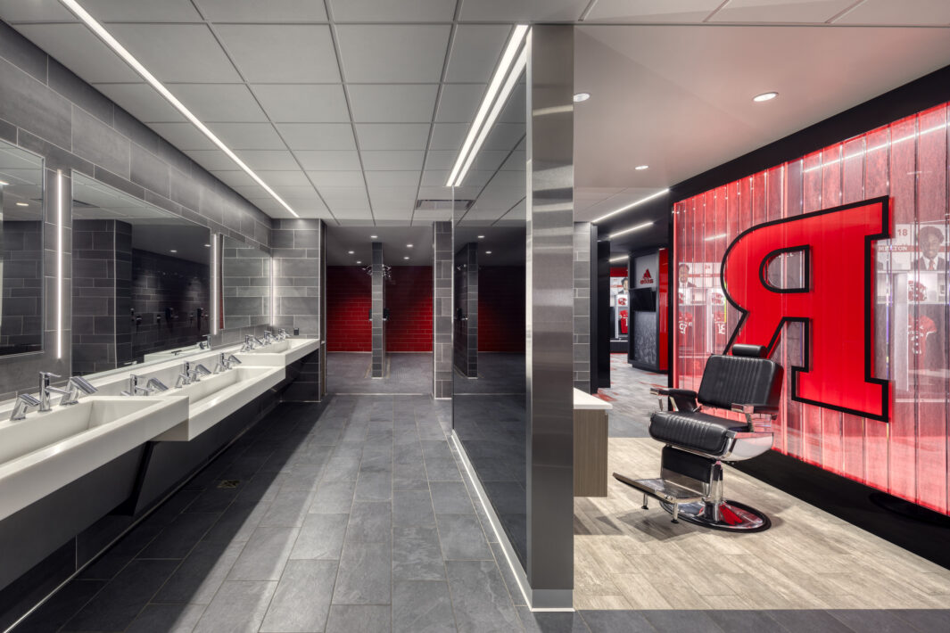One hundred and fifty years after Rutgers’ student athletes played in the first-ever intercollegiate football game in 1869, the university unveiled a new look—and a new future—for its Scarlet Knights, in the form of a state-of-the art game-day locker-room suite. “We’re changing the culture around here,” Running Back Isaih Pacheco declared in a video he tweeted at the locker-room reveal in 2019. Perkins Eastman was honored to be involved in its transformation.
Our partnership began at the project’s earliest stages, where our design and strategic-consulting teams developed the concept used in the fundraising campaign for the complete renovation of the team’s existing locker suite in the university’s Hale Center. Then, working within a specific budget and space footprint, we provided the bridging documentation for an electric space to inspire the student-athletes, coaches, and future recruits.
A central, team huddle area at the entry is surrounded by 24 customizable, programmable video screens. The rest of the locker-room architecture emphasizes drama and movement with features such as a lit, perforated ceiling that forms a backdrop to the team’s 10-foot R logo that crowns the team gathering area. Red accent lighting along the floor keeps the eye moving across 122 illuminated lockers. A waterfall panel frames a barber area with a custom stainless-steel and leather chair; it also announces the entry into a spa-like shower and toilet area.
The new Brown Family Locker Room is the result of smart planning, programming, design, and branding. We continue to work with Rutgers on a broader overall master plan for the Hale Center, and have begun pre-planning for additional renovations there, including a student-athlete lounge and re-imagined and updated sports-medicine and hydrotherapy facilities.
