Constructed at the end of the 19th century as a sand filtration facility to provide clean drinking water, the McMillan site was unused and inaccessible for many decades. To bring the 25 acres of unused land and historic structures back to life, Perkins Eastman engaged in a robust public engagement process to arrive at a vision comprised of diverse market and affordable housing opportunities, medical office space, retail, and open spaces that include the largest new park in the city. Built in a time when works of civic infrastructure were constructed with great care and consideration, the plan preserves the underground filtration beds, large concrete sand storage bins, and the unique topography of the landmark. The result is Reservoir Park, a new neighborhood and recreation center that enhances the surrounding districts and brings new amenities to the local community.
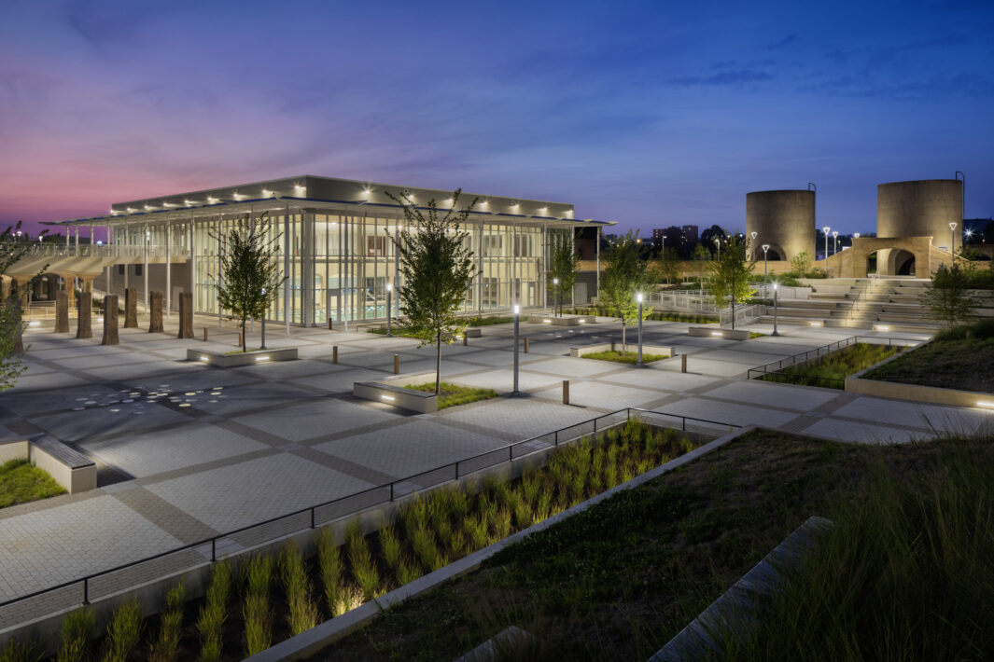
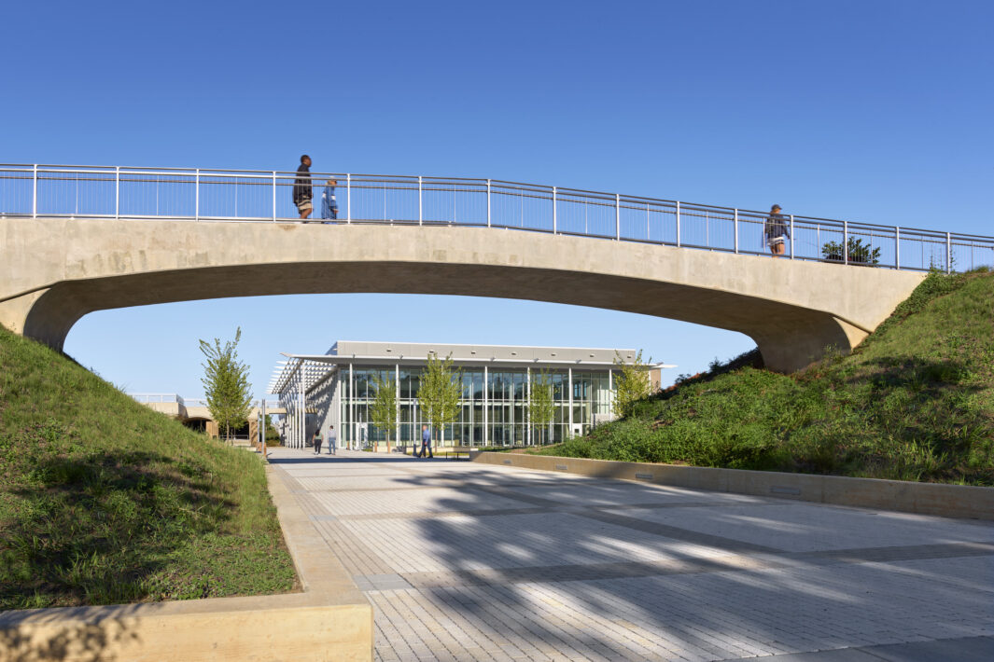
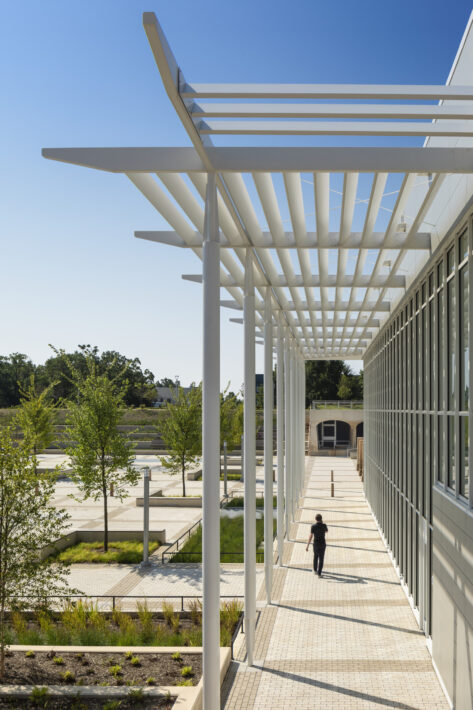
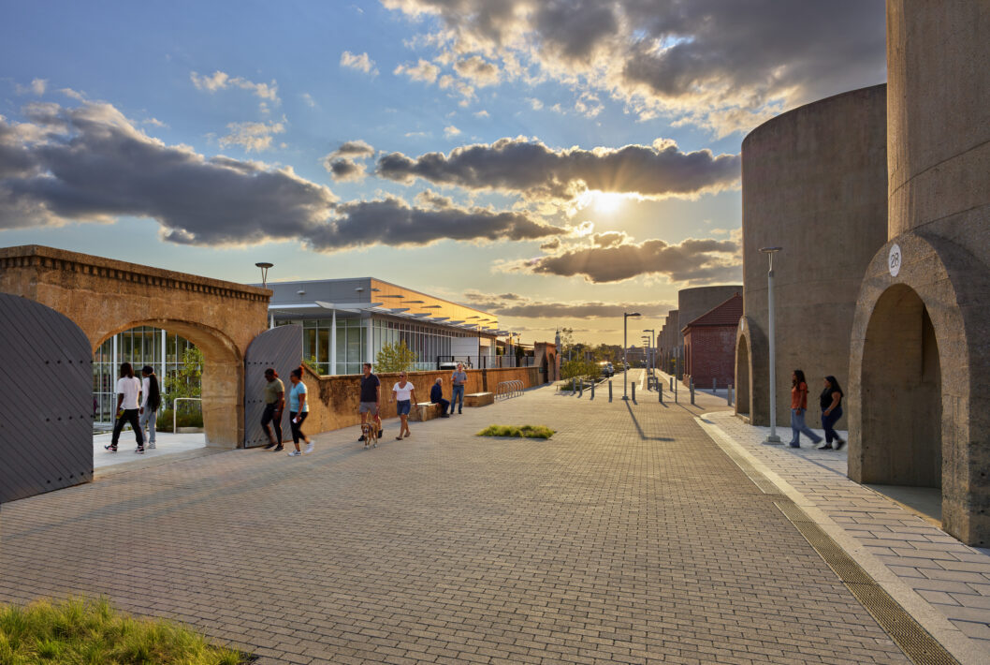
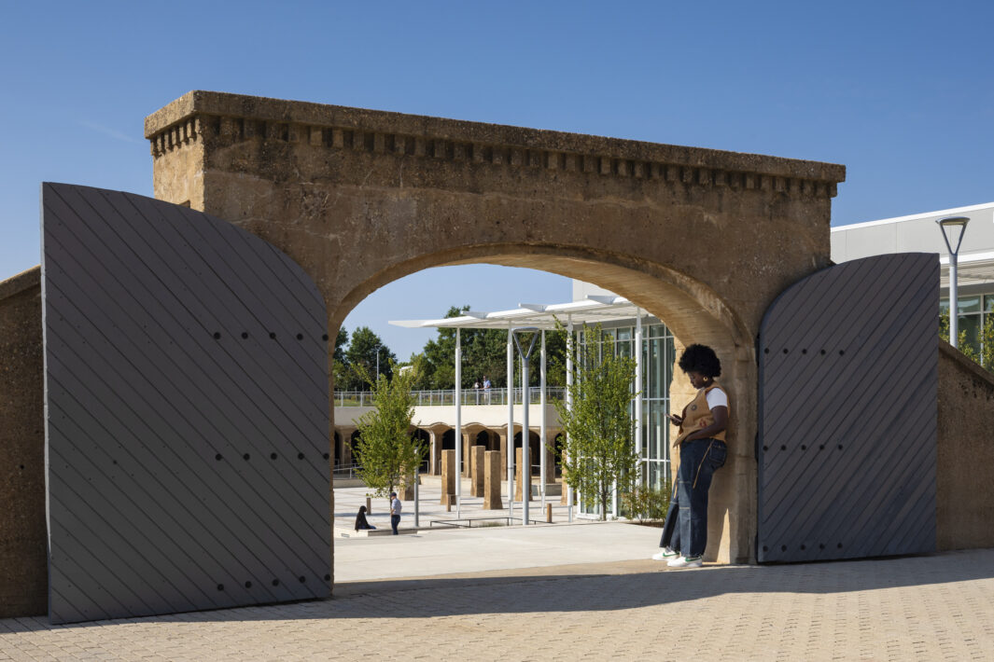
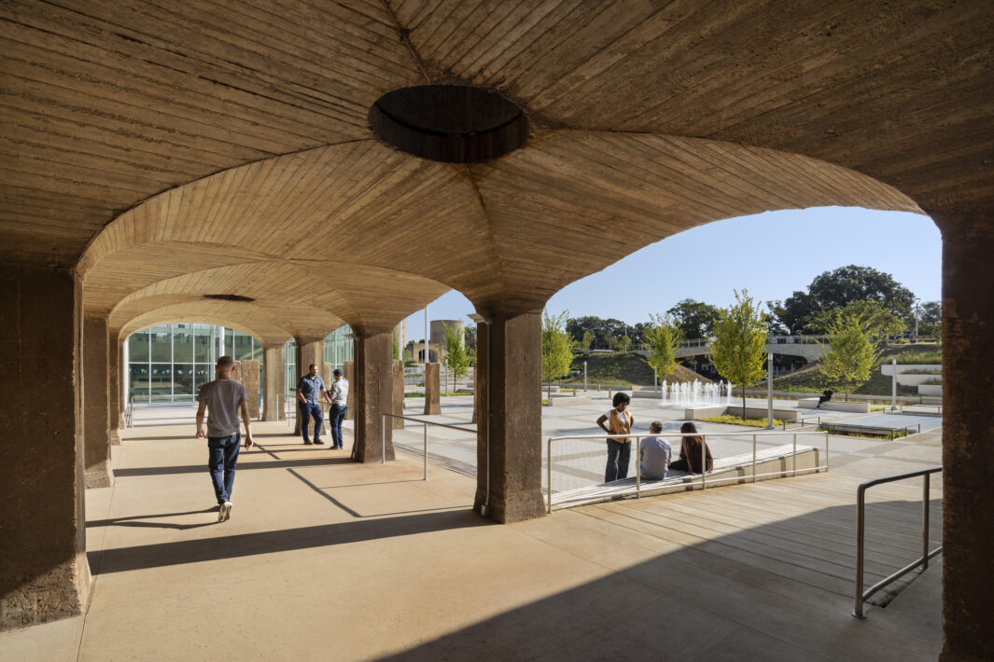
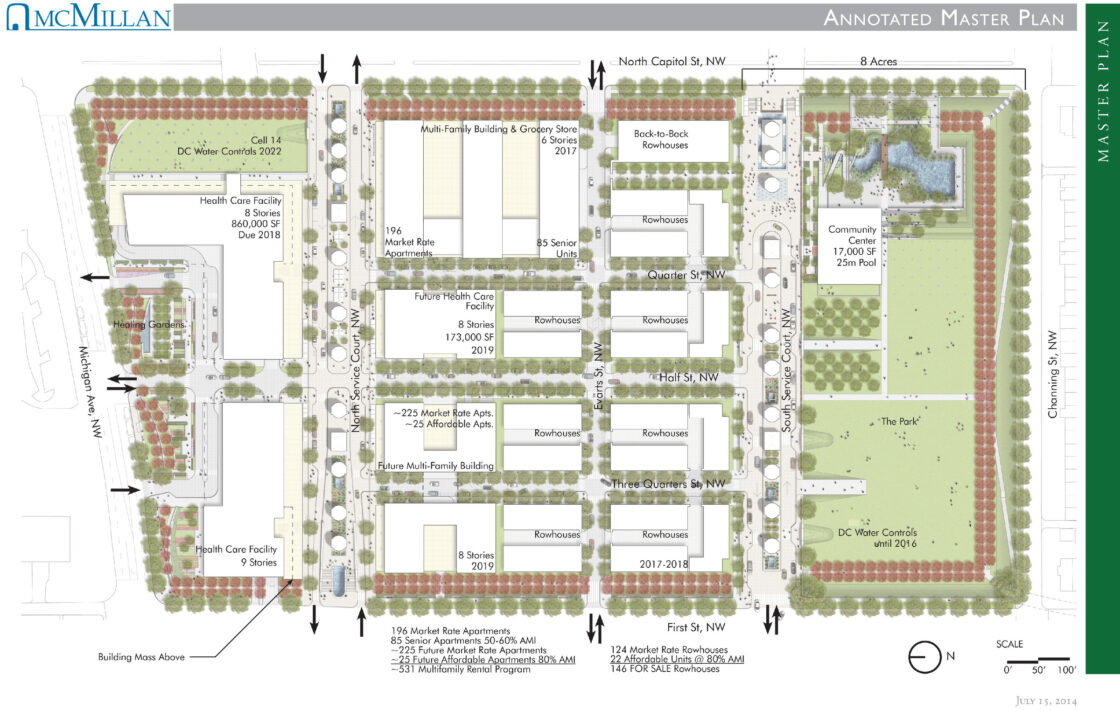
Reservoir Park Recreation Center and Park | McMillan Comprehensive Plan
Washington, DC
A plan combining historic preservation, new development, and a network of open public spaces for a vibrant DC community.