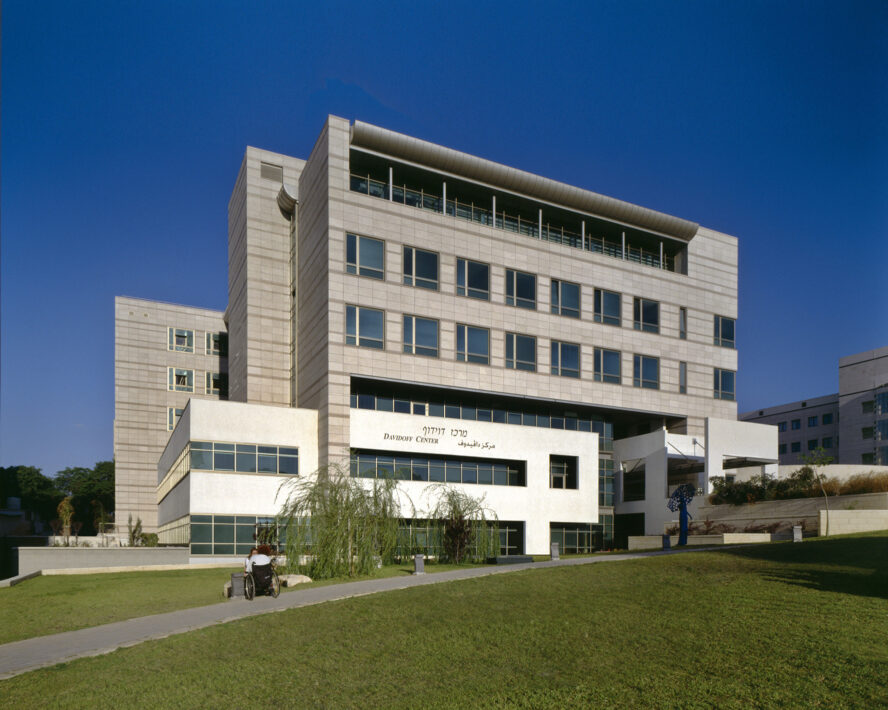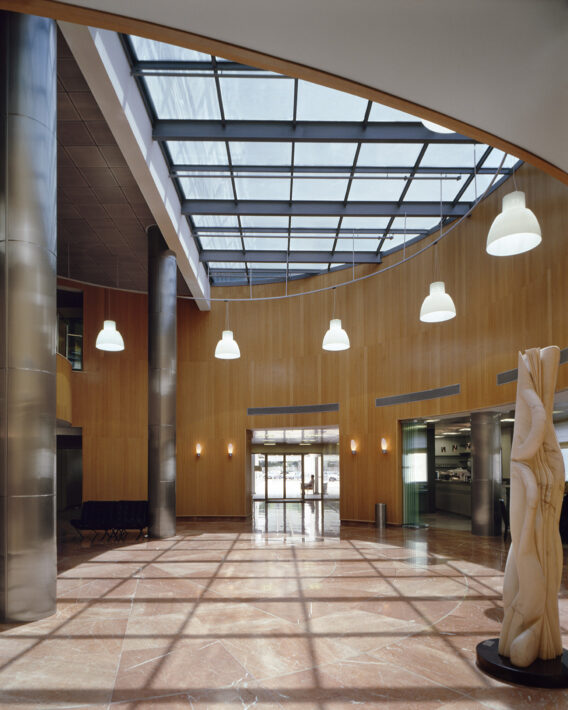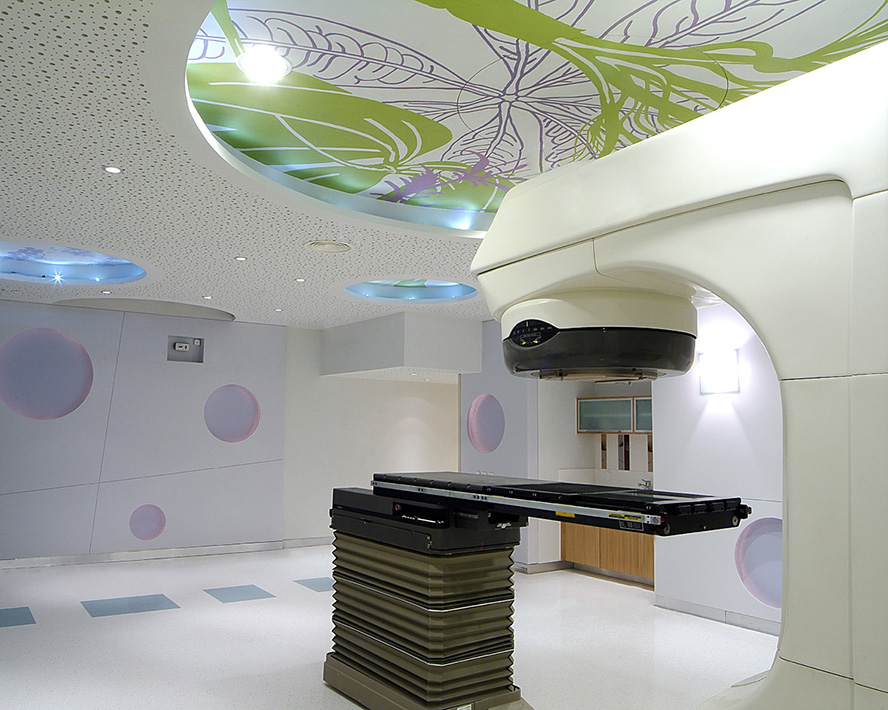Perkins Eastman, with the KP Group and Spector Amisar Architects, designed a 93,750 sf (8,700 sm) comprehensive cancer center that is part of the Rabin Medical Center, the leading tertiary care hospital and research facility in Israel. The seven stories of medical program and two parking levels below grade include two 30-bed inpatient floors, with a majority of single-bed rooms. Lower floors contain an extensive examination suite, chemotherapy for approximately 60 chairs, and a radiation therapy suite with five linear accelerators. An additional floor is dedicated to medical offices, ancillary support, and an expansive research facility.
The building fits the existing campus in location, scale, and use of materials. Jerusalem stone is used throughout to blend with the adjacent adult hospital and pediatric center. Oriented around a central garden spine, the Davidoff Comprehensive Cancer Center has two main facades, the street entrance and the garden side. At the entry level, this is expressed by a wide two-story public concourse that penetrates the building and allows pedestrian flow. At the same time, a central security post at the entry concourse provides the integrated checkpoint for access to the building.


