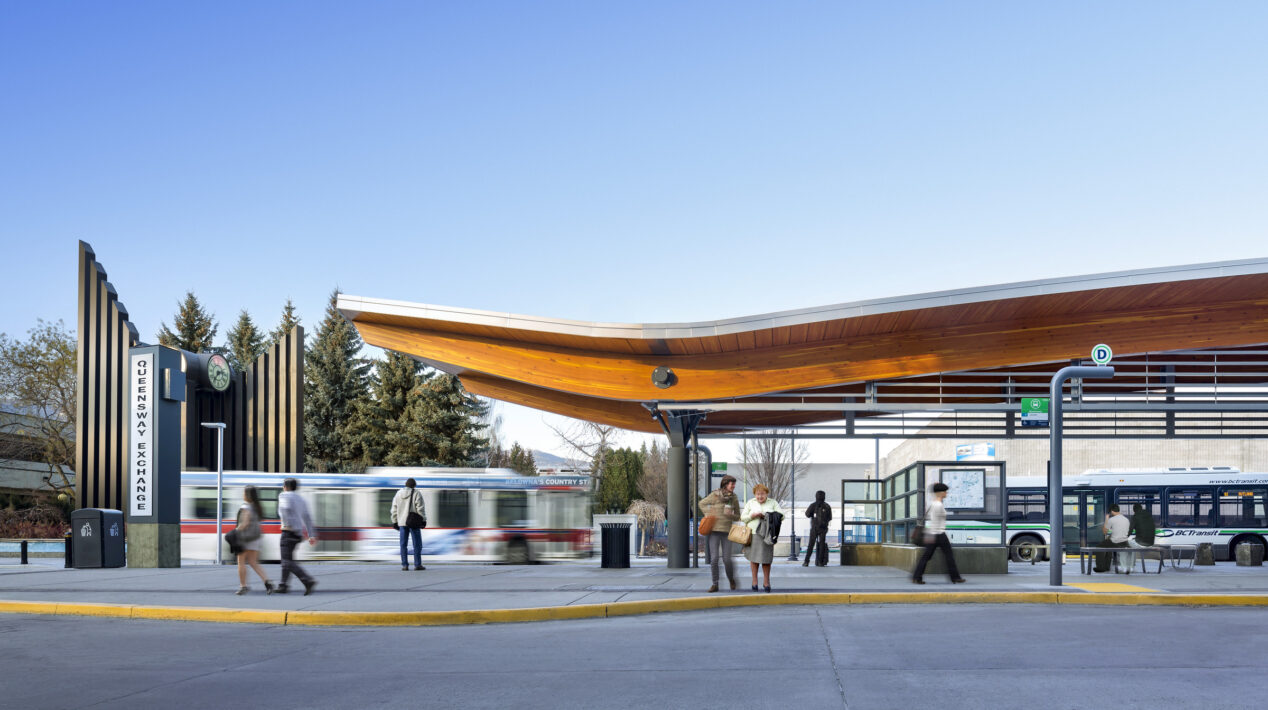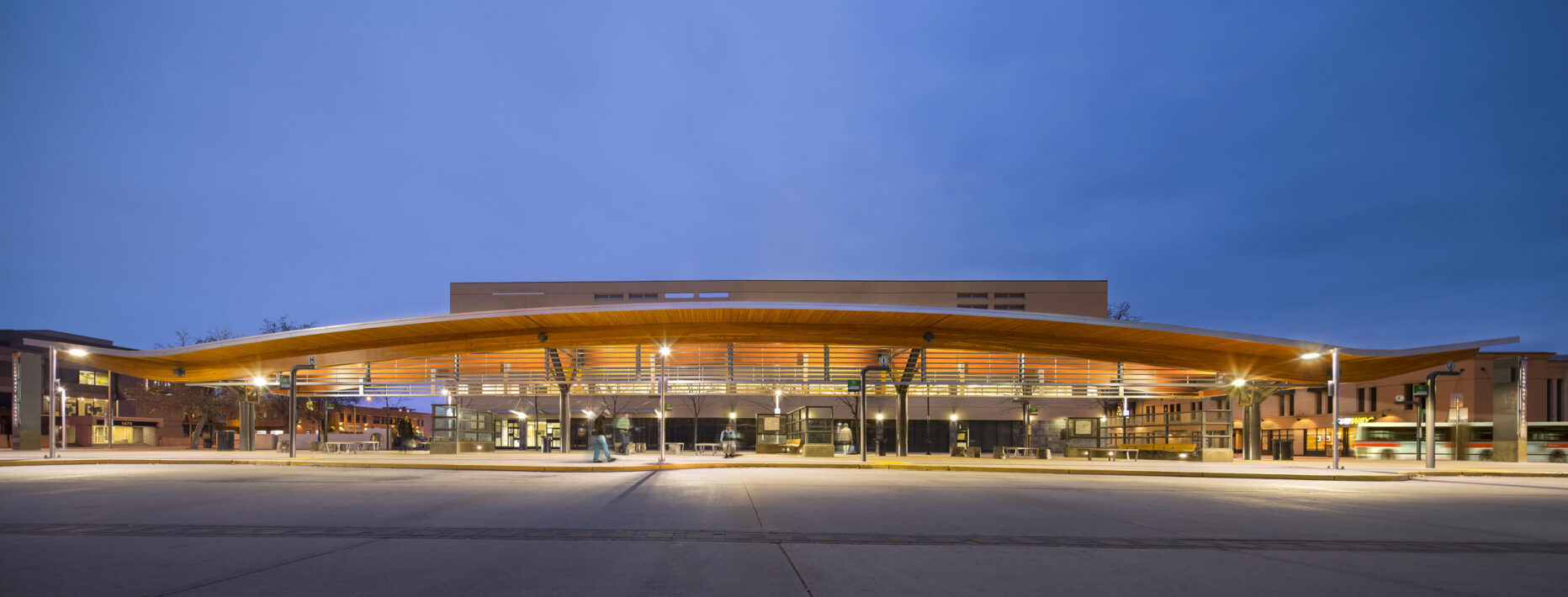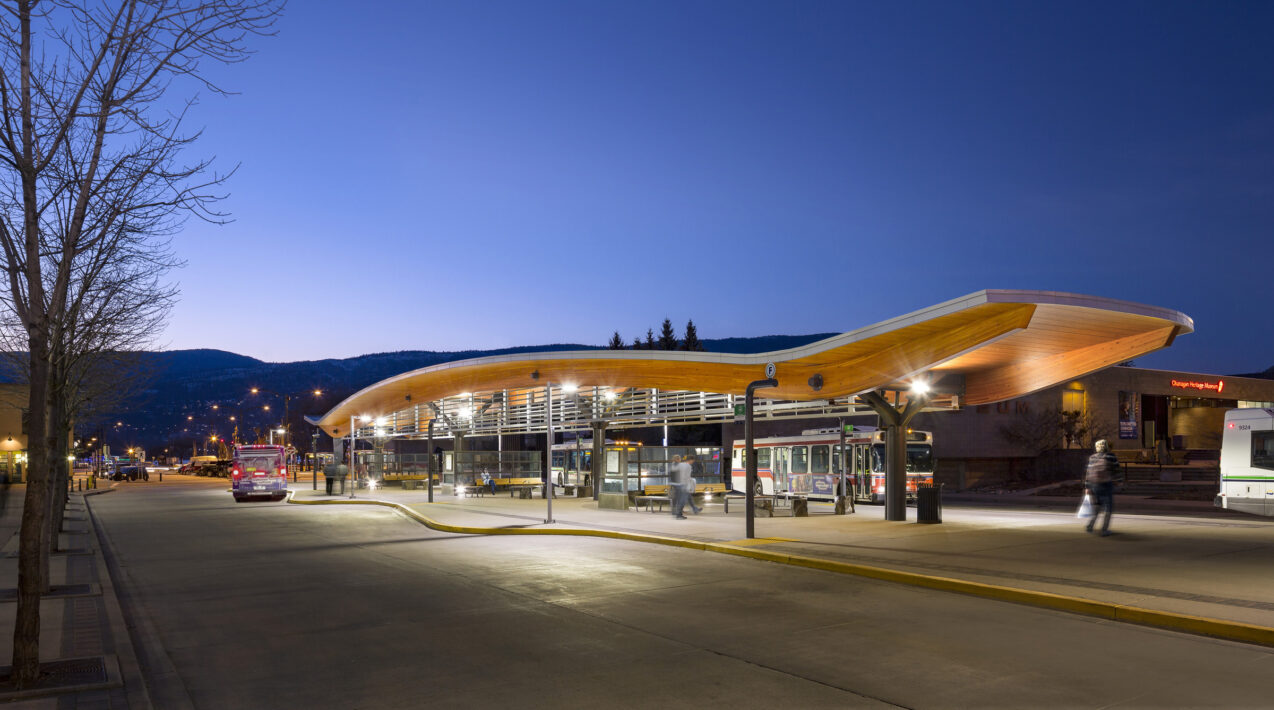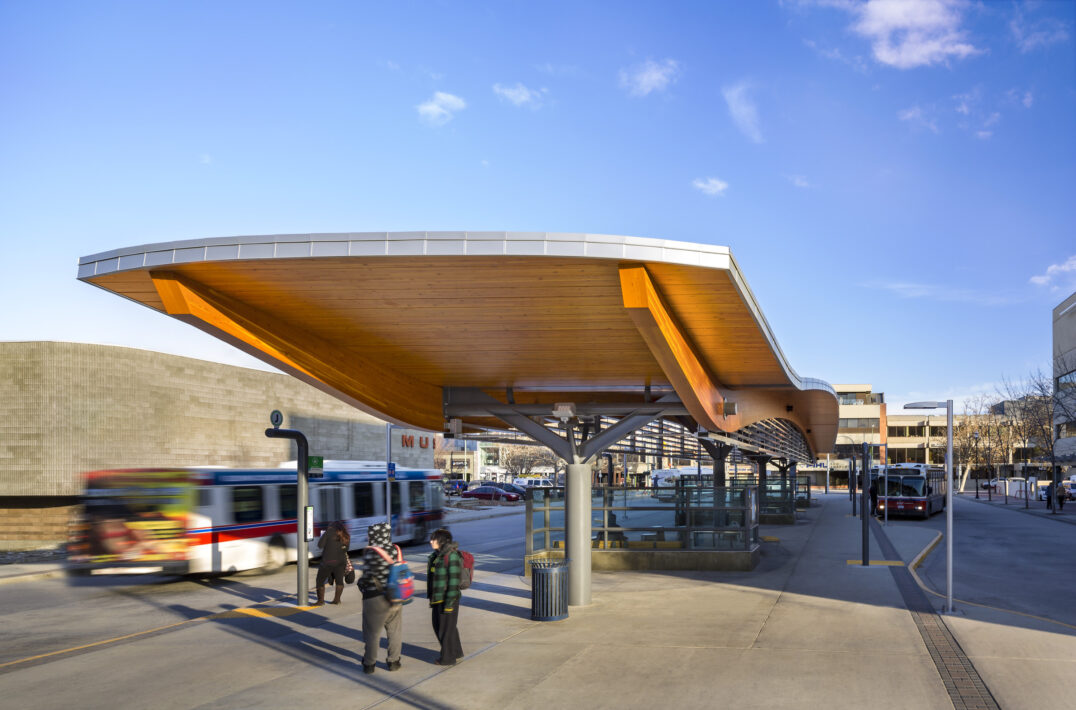The Queensway Transit Exchange acts as a gateway into Kelowna’s downtown core, inviting riders into the city with a warm and inviting appeal and offering connectivity to the best of the city’s entertainment, cultural, and employment districts. With a sinuous canopy and seating-pod arrangements in wood and stone, this project succeeds as a placemaker—its own destination before passengers embark for other locations.
The exchange’s landmark canopy is a single-story, semi-enclosed structure with a curved roof that provides weather protection for the transit island and its eight bus stops. The glue-laminated timber beam and decking panel provides a naturally beautiful structural roof span measuring a generous nine meters wide by 57 meters long. Minimalist steel-tree columns delicately hold up the span, increasing visual access throughout the facility and enhancing overall visibility and sightline safety. A lattice screen, together with wind deflectors, provides additional shelter from the elements.
This project was designed by VIA prior to becoming a Perkins Eastman Studio.



