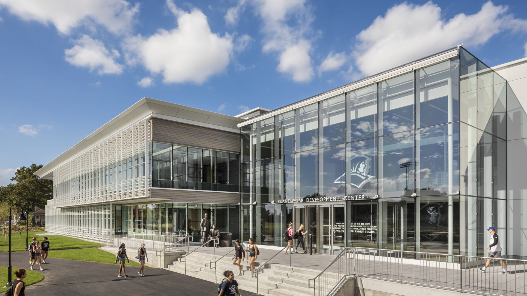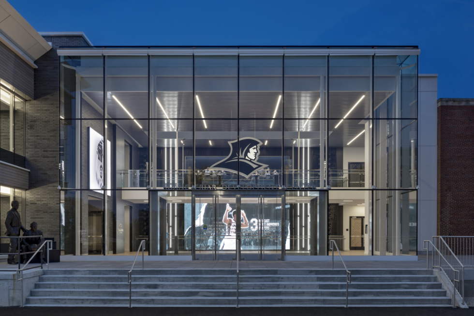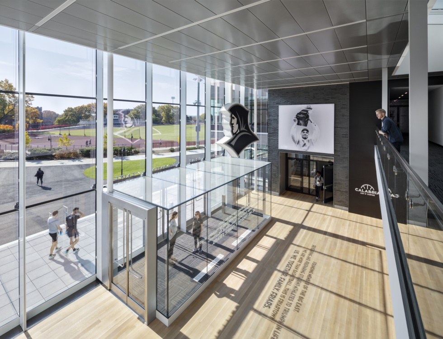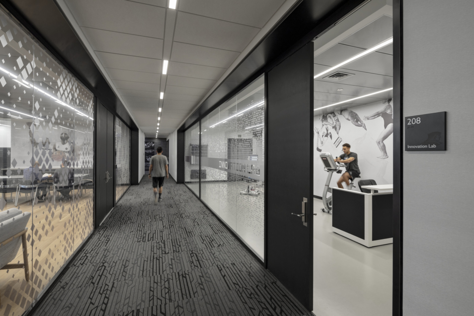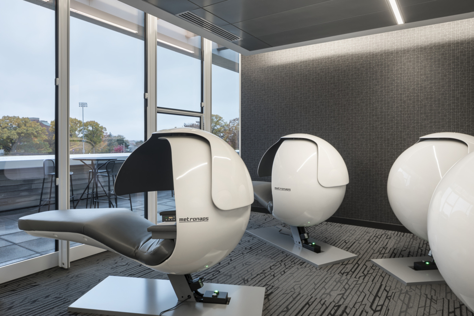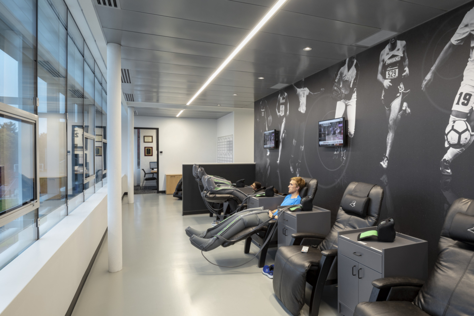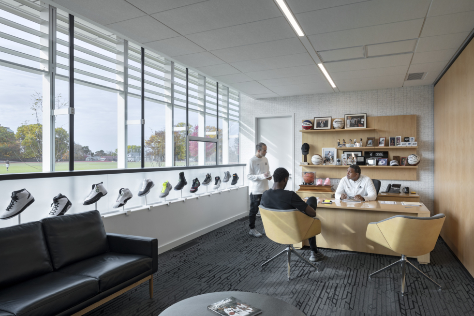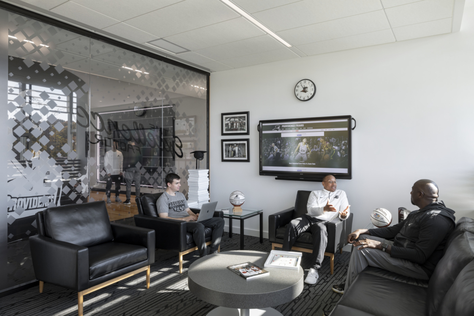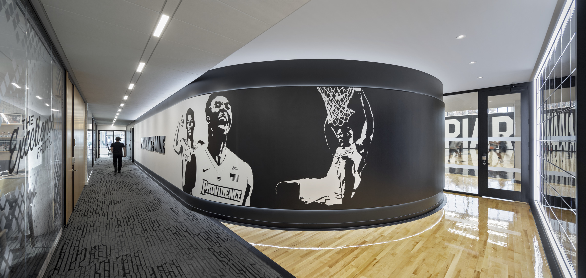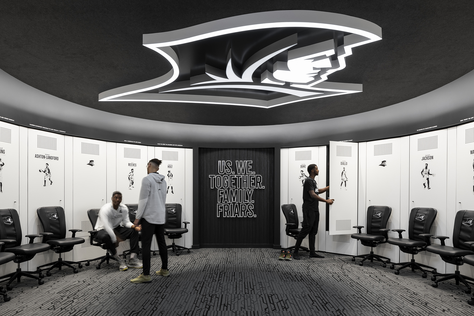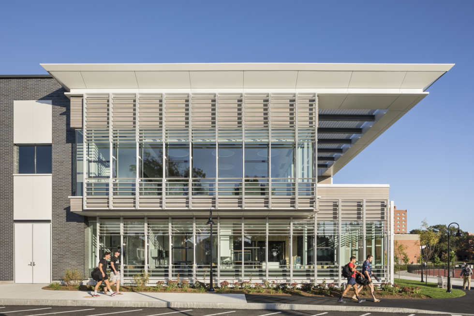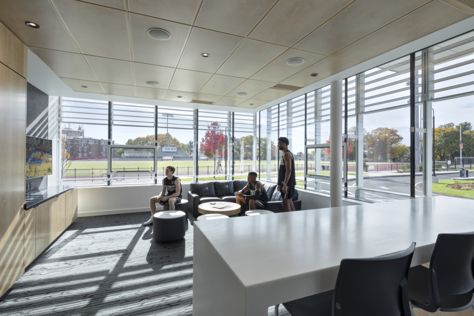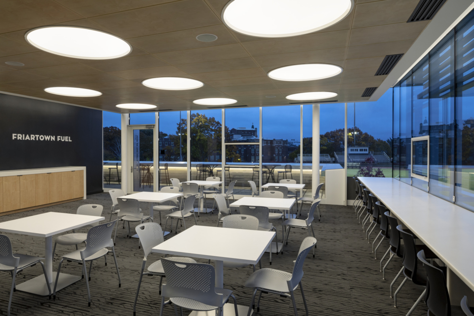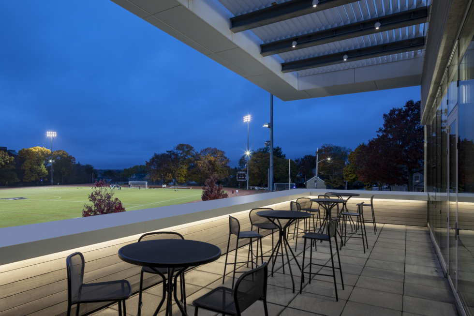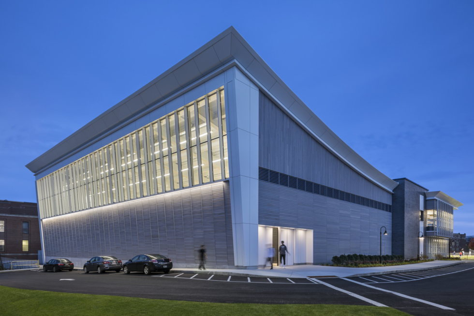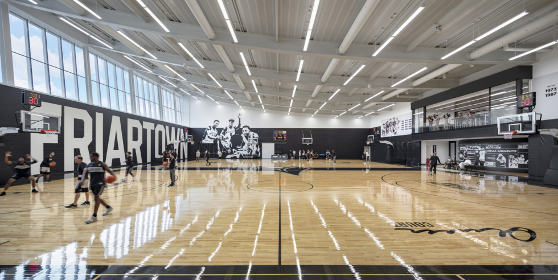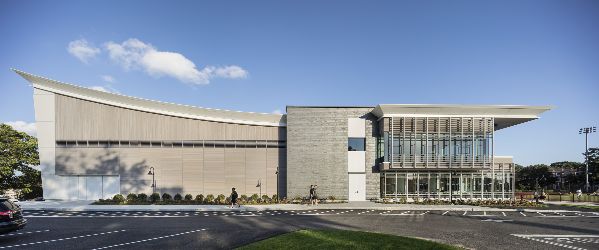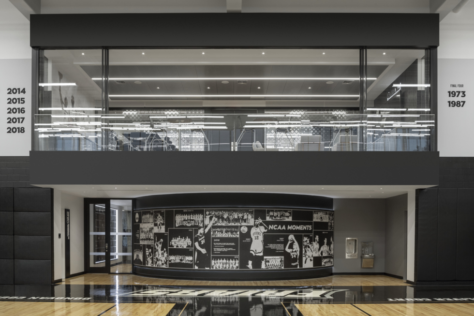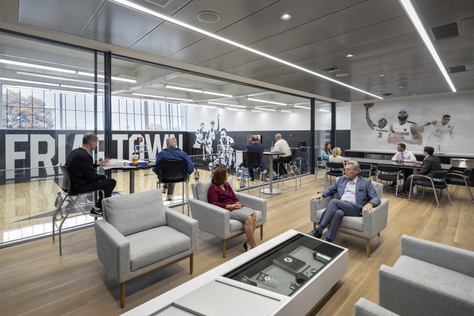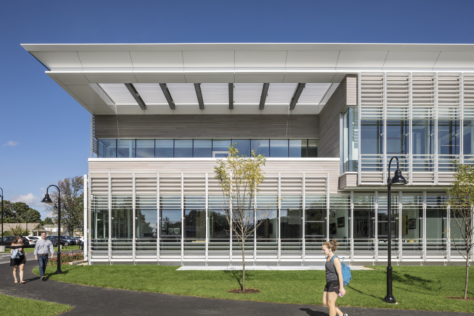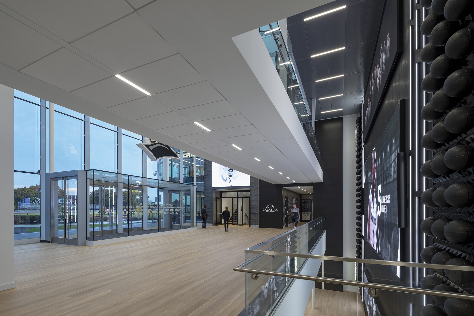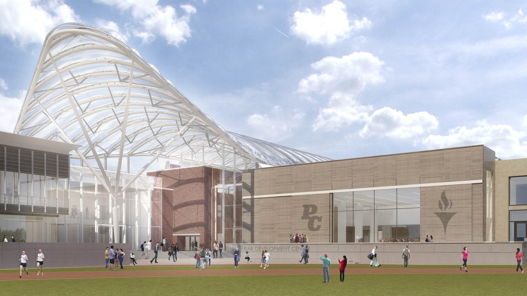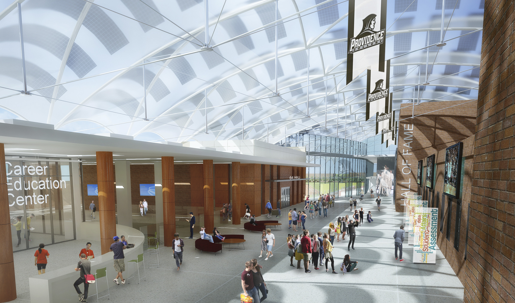Providence College’s athletics program exudes its one-for-all spirit through Head Coach Ed Cooley’s mantra: “Us. We. Together. Family. Friars.” That ethos was the driving force behind the design for the sweeping Ruane Friar Development Center (RFDC), which houses practice, locker room, and office facilities for the college’s basketball programs as well as training and recovery facilities for all its Division I student athletes.

Providence College: Ruane Friar Development Center:
A Case Study
Providence, RI
A campus destination energizes a college community with modern athletic facilities.
Project Facts
Client:
Providence College
Size:
58,000 sq. ft.
Services:
Branded Environments + Experiential Design
Practice Areas:
Sport + Entertainment, College + University
Region:
United States
Studios:
New York
News
Awards
2018 Merit Award, Rhode Island AIA
2018 Facility of Merit, Athletic Business
