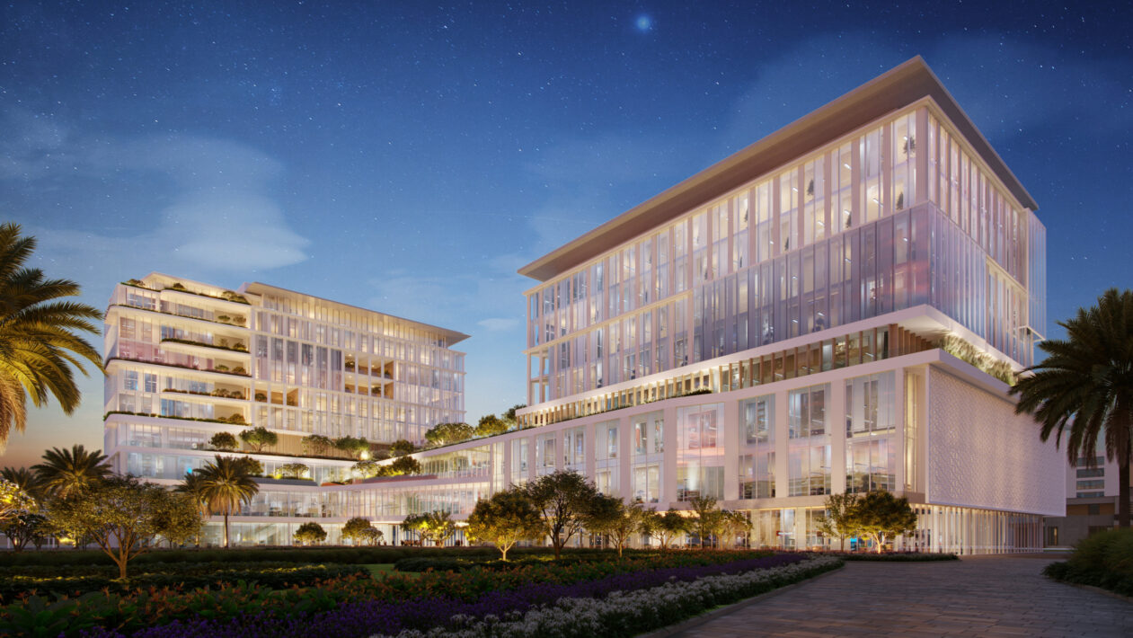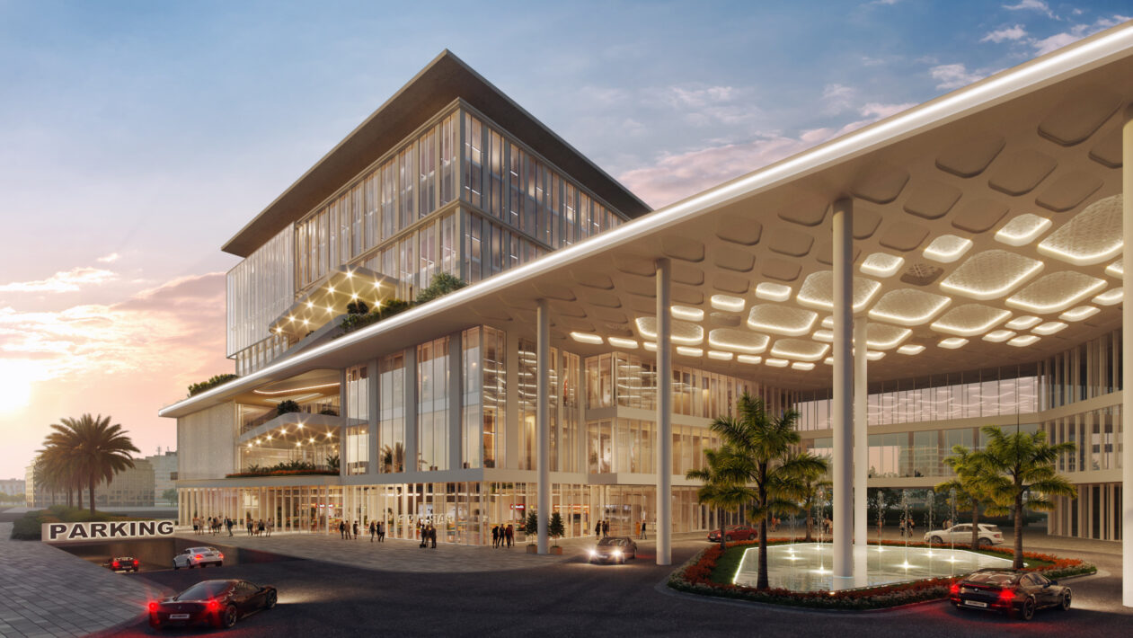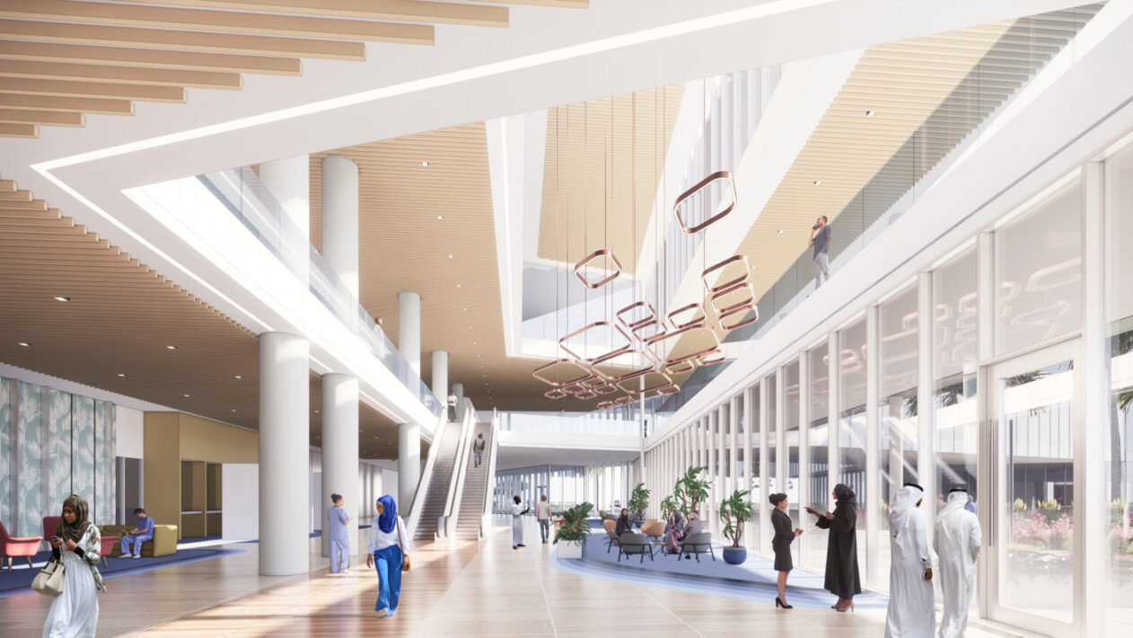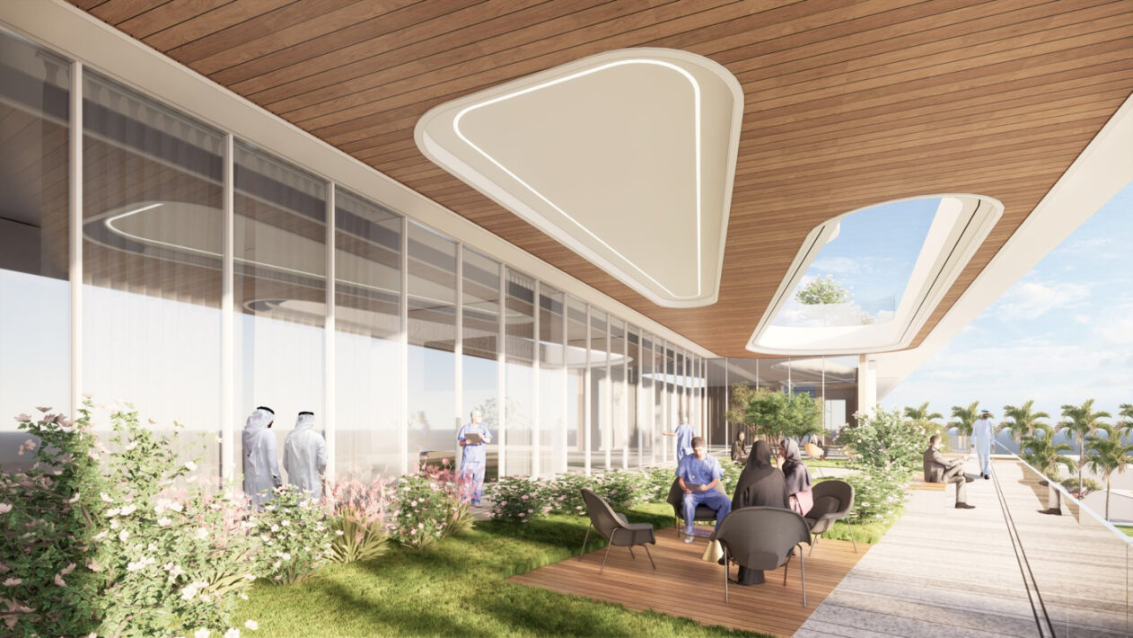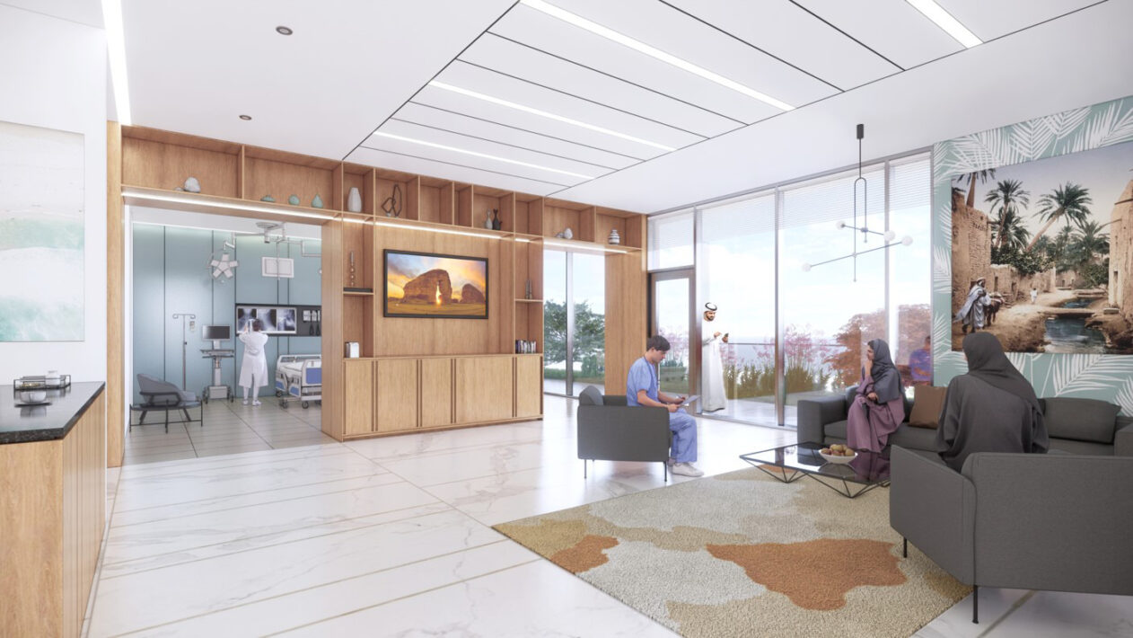The overarching design objective for the Prince Mohammad University Hospital is to be a state-of-the-art regional medical center whose core mission is to be a teaching hospital for the next generation of nurses, physicians, and medical technicians aligned with the university’s future college of medicine.
The campus master plan establishes a flexible and nimble clinical platform that will support the evolution of medical technology, new treatment protocols, and changes in care-delivery models. This strategy is to facilitate the adaption of larger floorplates so can they can expand horizontally in the future.
The PMU Hospital is organized into major functional zones. The podium represents the diagnostic, treatment, and support-services powerhouse. The tower accommodates inpatient care with an acuity-adaptable design strategy. The outpatient pavilion, finally, offers a full ambulatory program, which includes the clustering of rehabilitation and multi-disciplinary clinics.
