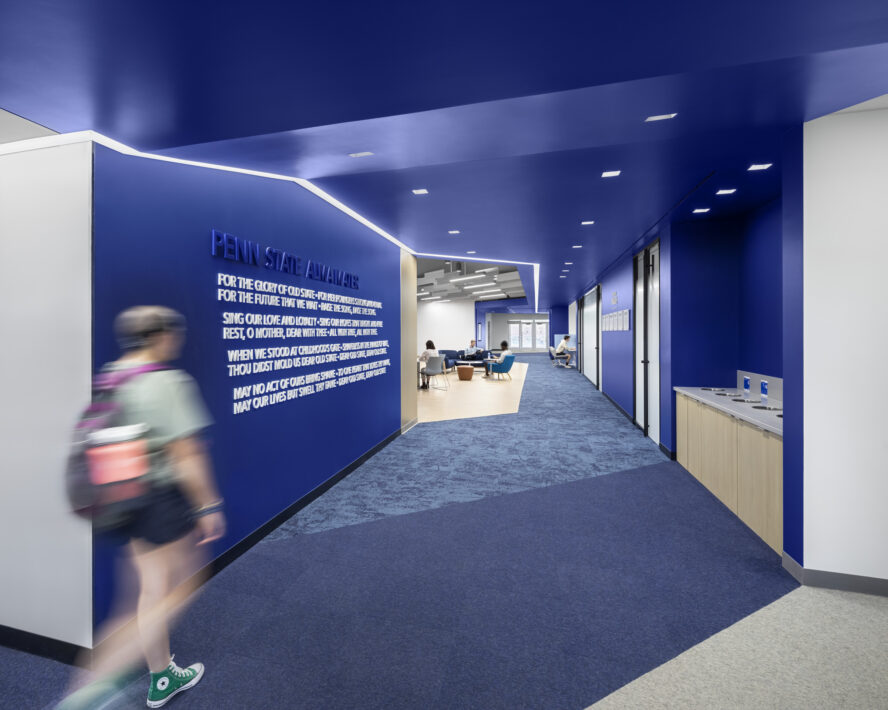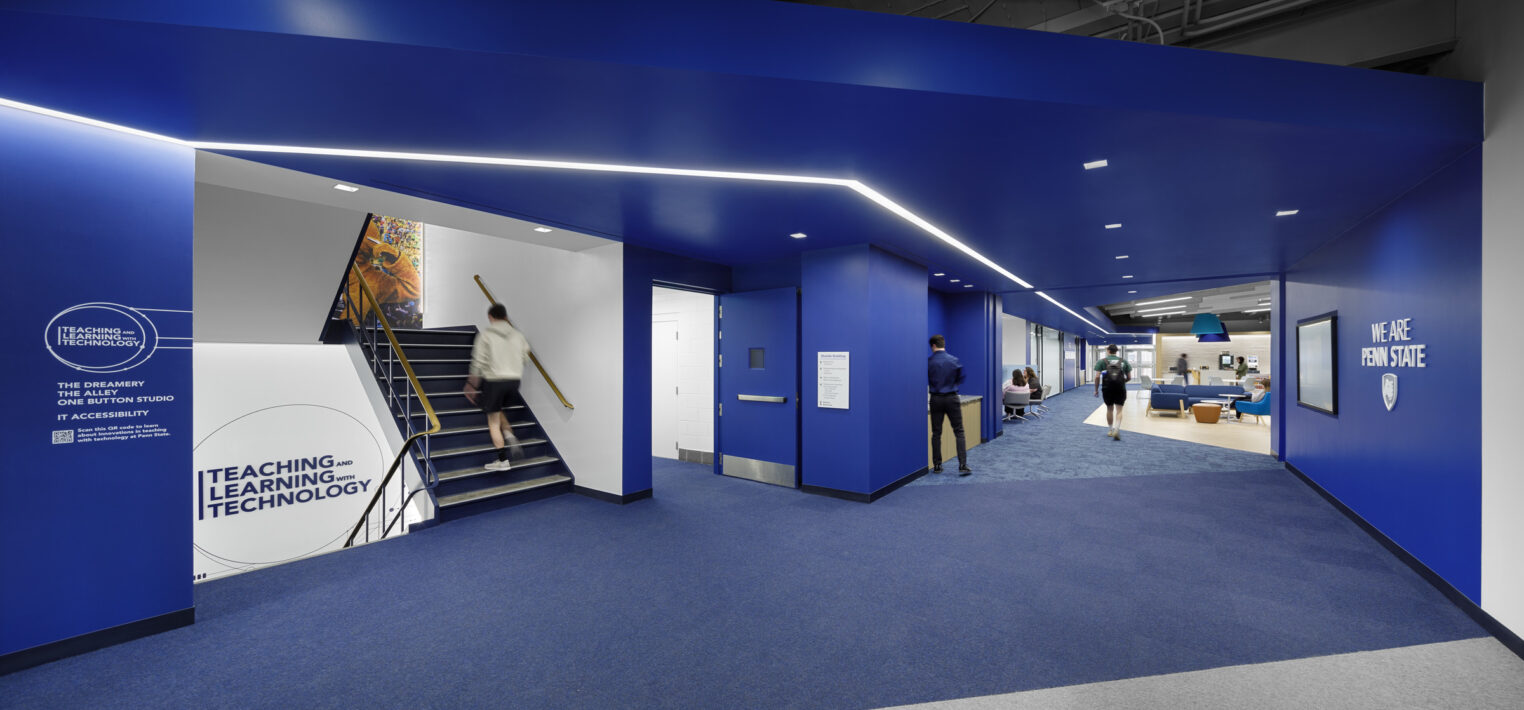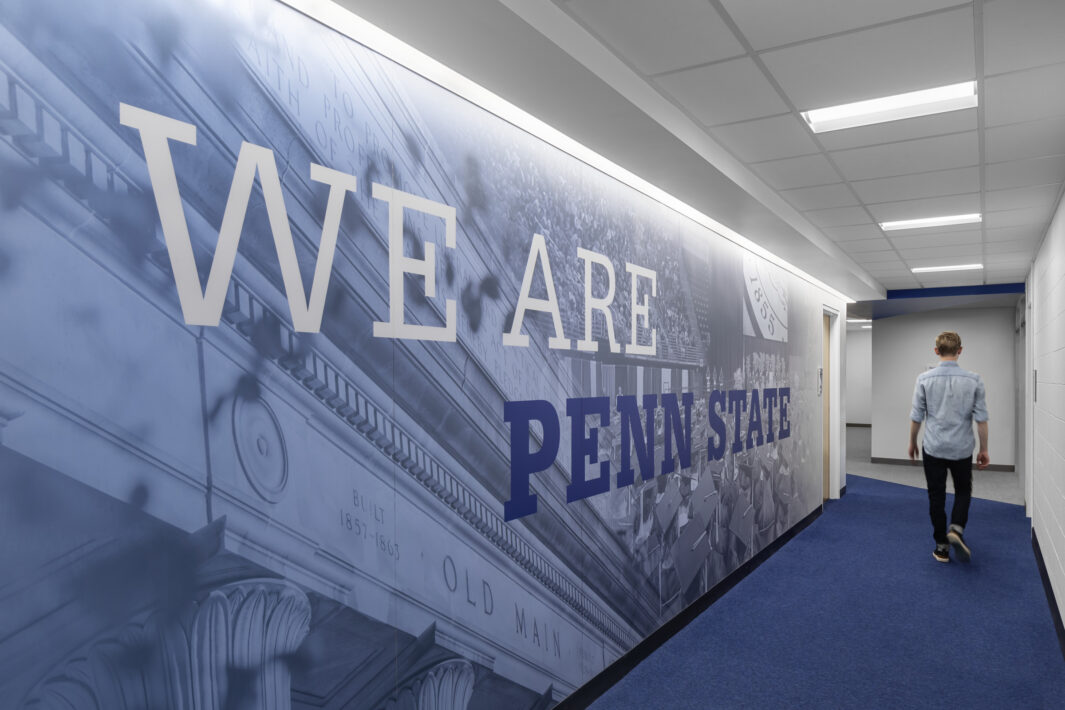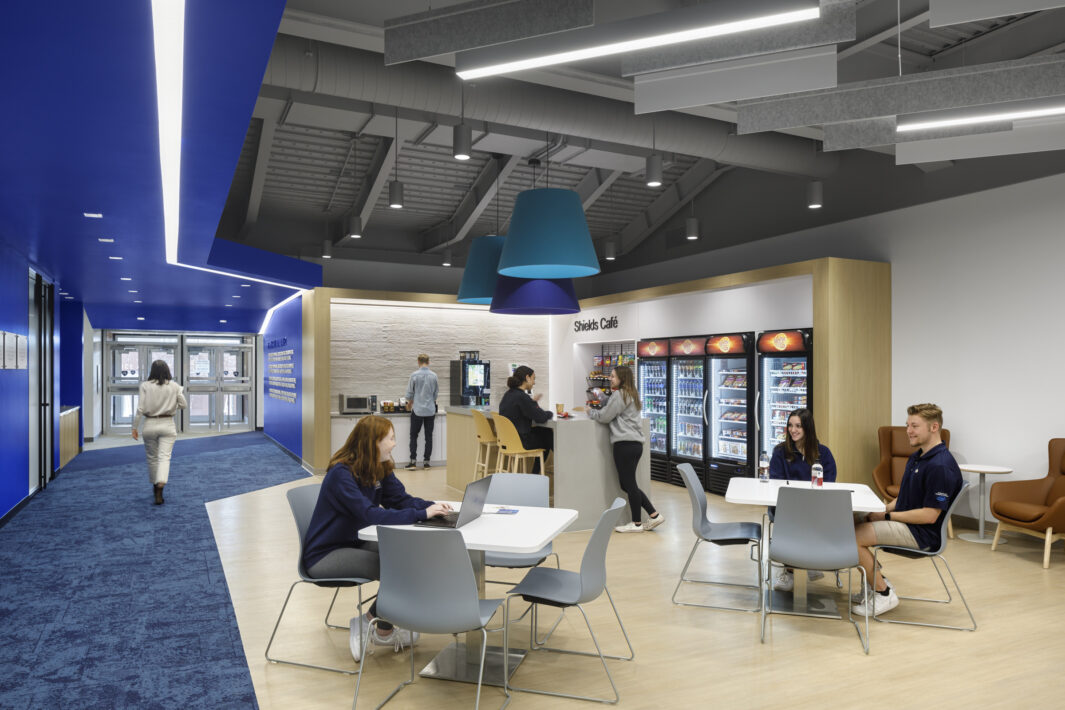The Shields Building renovation for Penn State University creates a new “front door” experience for more than 100,000 annual visitors to the Student Services and Admissions building. The existing building was constructed in 1966 and was in need of a new public-facing lobby with a “one-stop” service center for the Bursar, University Registrar, and Office of Financial Aid.
The renovation is focused on the first floor, with major changes to the central lobby and upgrades to the adjacent office spaces. The project approach can best be described as a singular powerful gesture to open up the main public zone through the center of the first floor, and create a unified, deeply branded service hub for students and visitors.
Frank Design, a specialty studio of Perkins Eastman, helmed the new experiential graphic design and wayfinding program throughout the renovated spaces. Read more about its work here.




