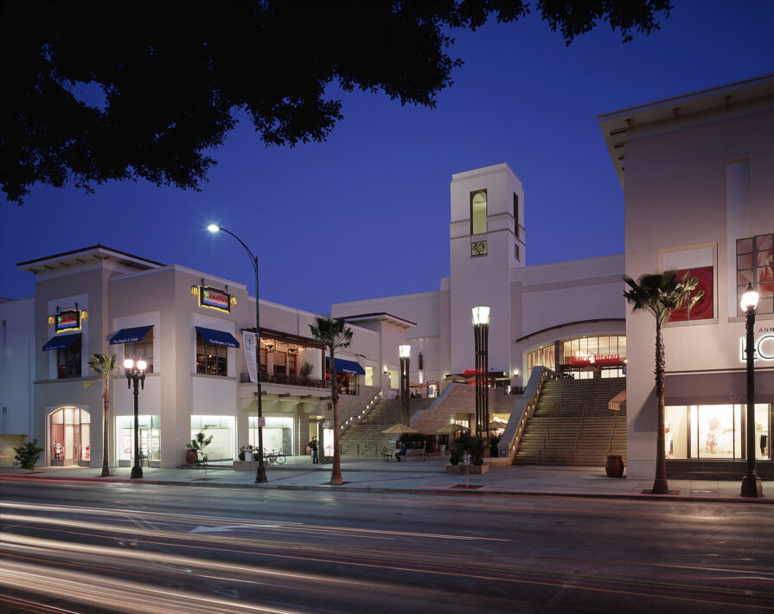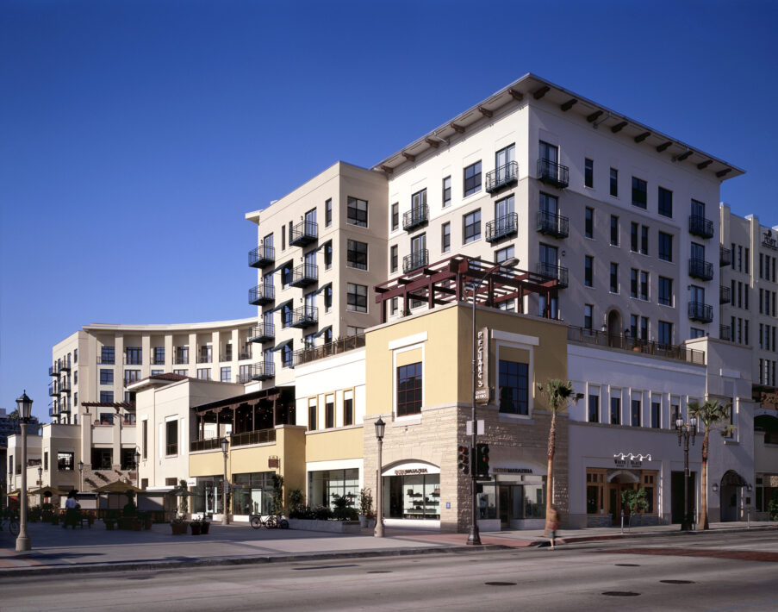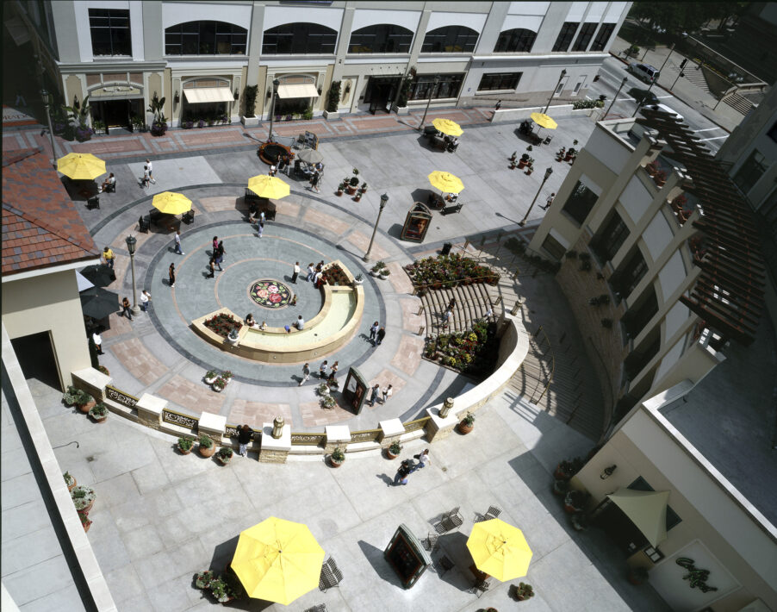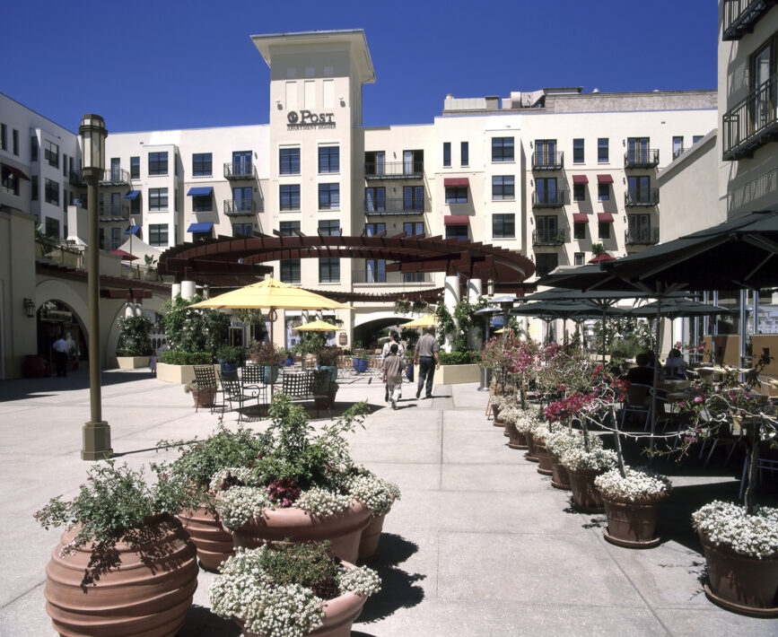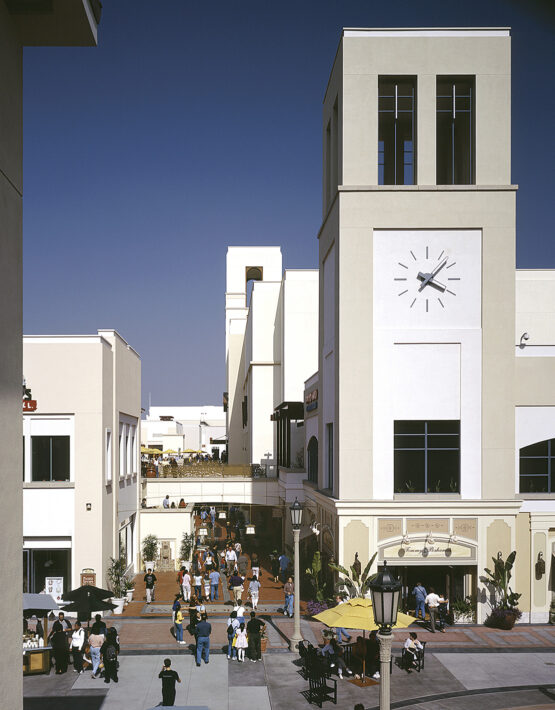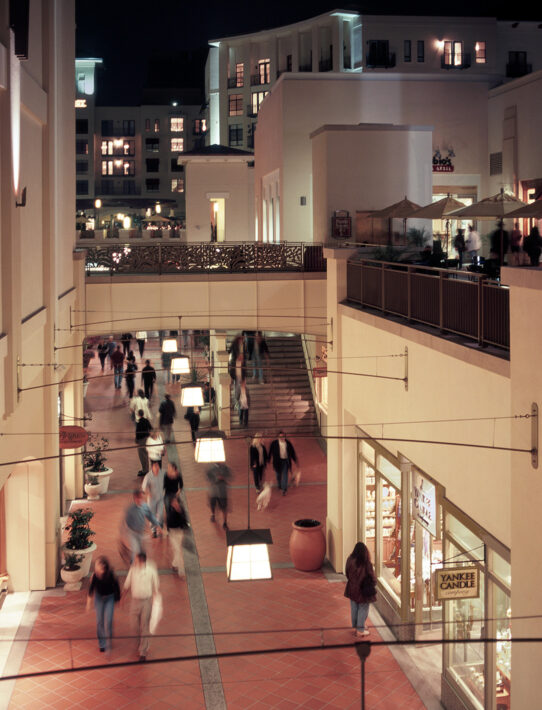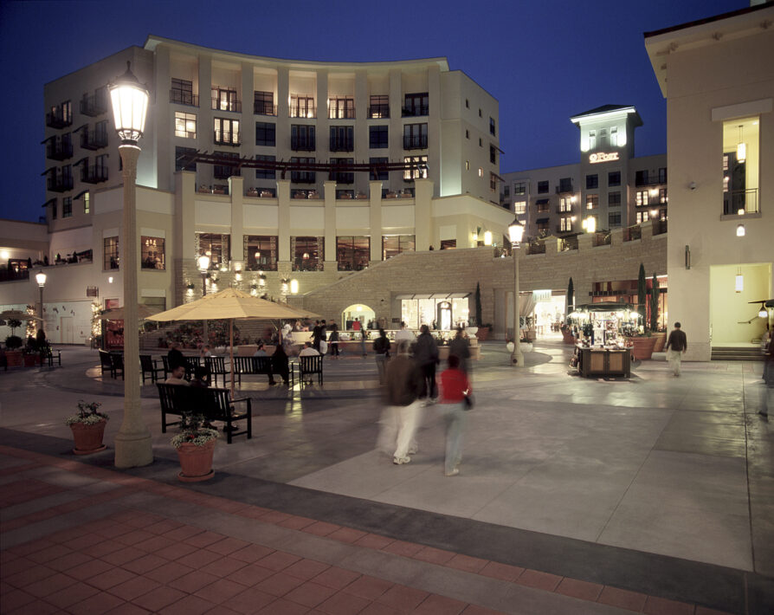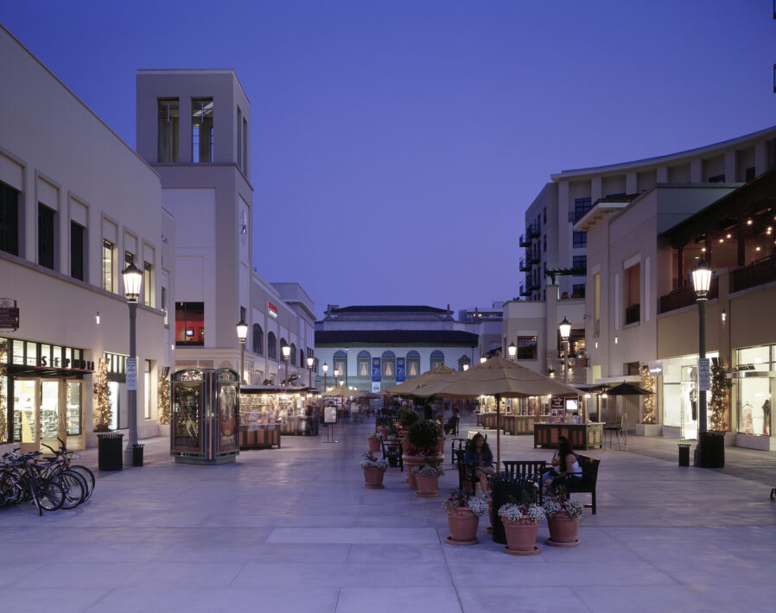What began as a rather narrowly defined retail project to convert an obsolete shopping mall into a vibrant, mixed-use precinct, has resulted in a dramatic transformation of a former single use inward focused shopping mall to be a prime real estate address for a multitude of new retail, restaurants, entertainment, residential, and commercial uses – an authentic place.
The Perkins Eastman team was responsible for the development’s master plan, entitlements, and the building design for the theaters and retail, and the exterior building envelope for the residential apartments.
The project stretches over three city blocks along Colorado Boulevard—Pasadena’s main street—and re-instates Garfield Avenue, the city’s main civic spine, with an effect that’s turned the former enclosed shopping mall inside out while also contributing to the richness of Pasadena’s urban fabric. No longer do tenants turn their backs to the street and the city, and guests are no longer confined and enclosed from the splendor of South California’s climate.
The project mix of uses includes retail, restaurants, 14-screen movie theater, a grocery store, health club, three residential buildings containing 400 apartments, and a hotel.
